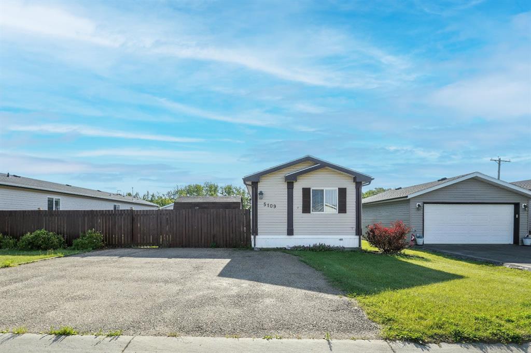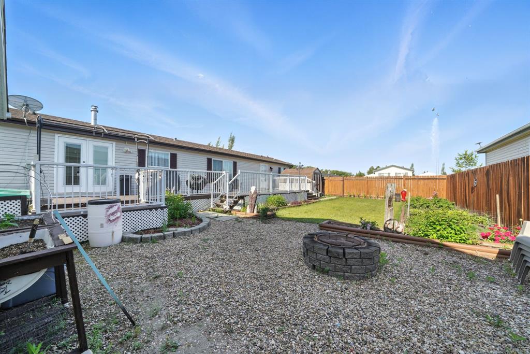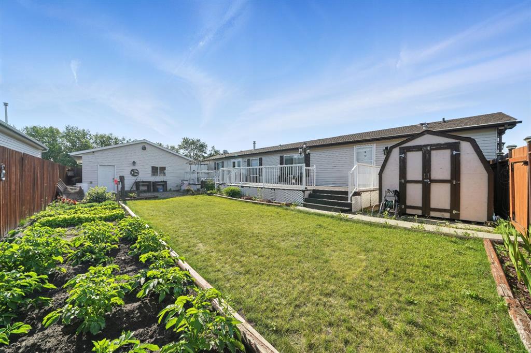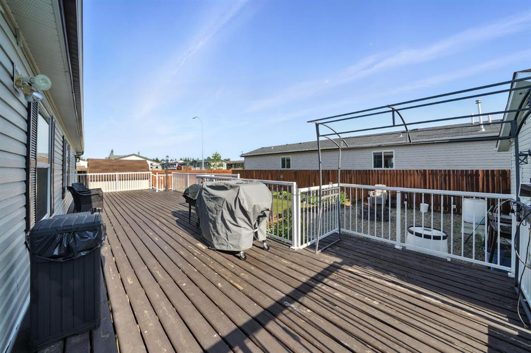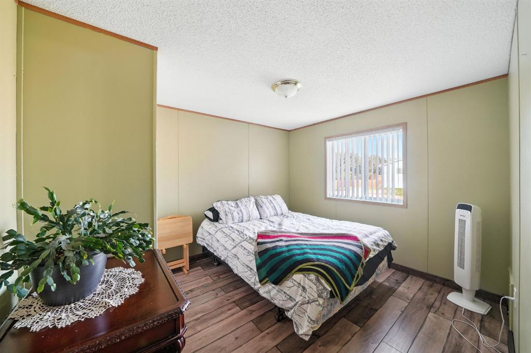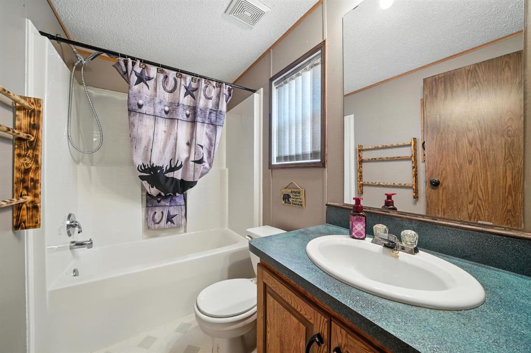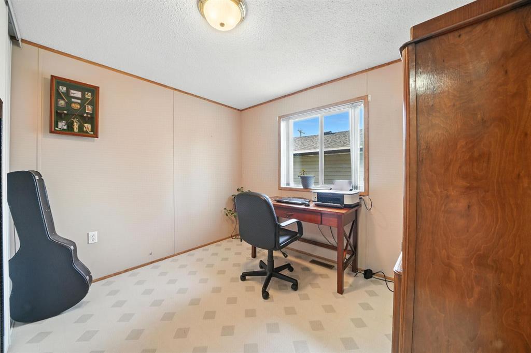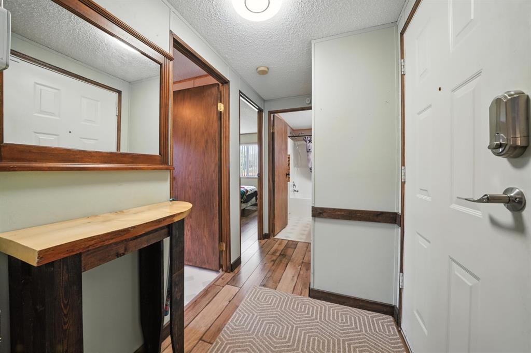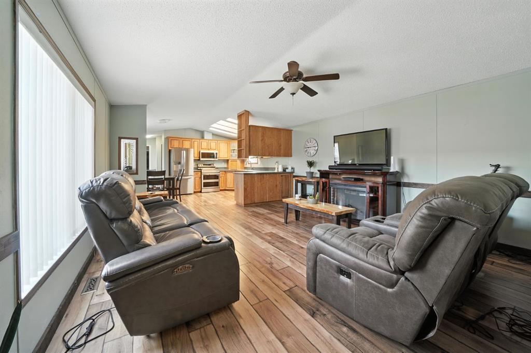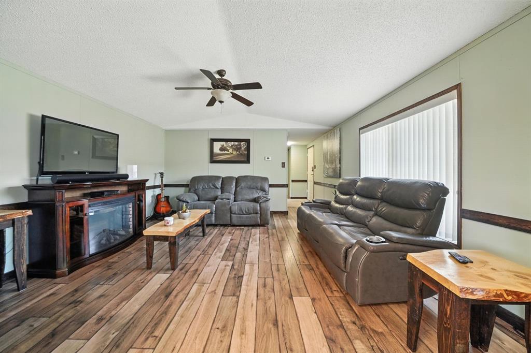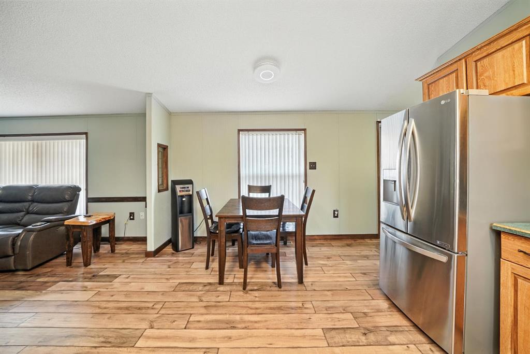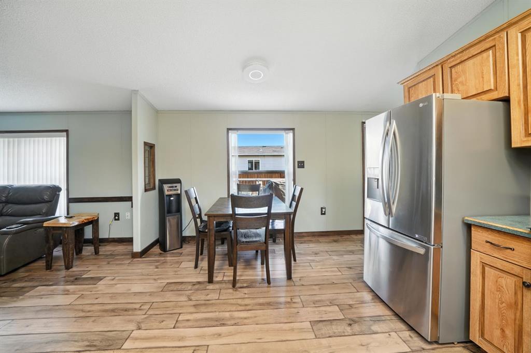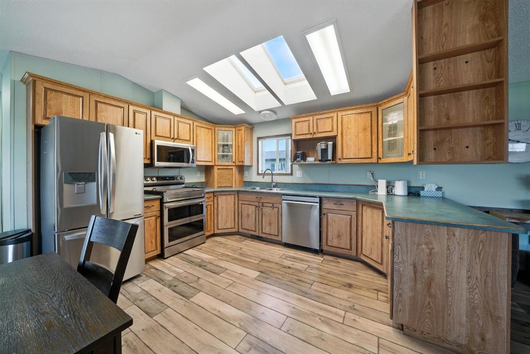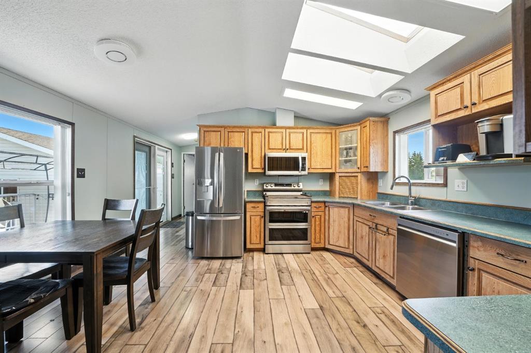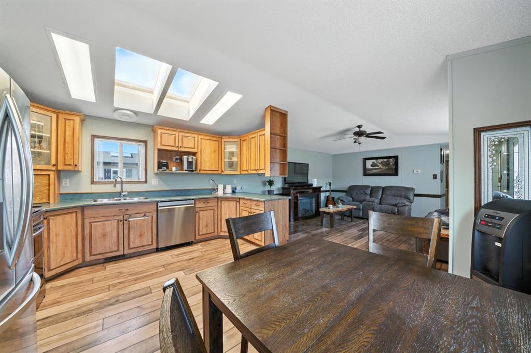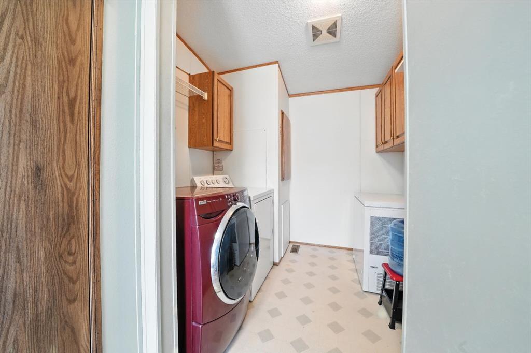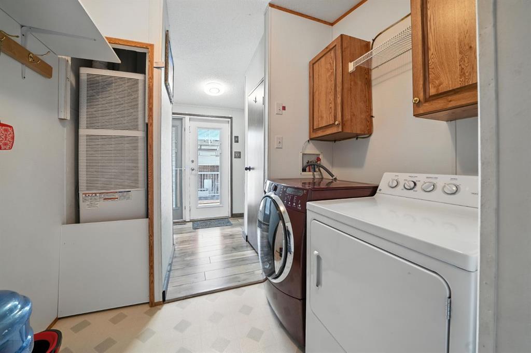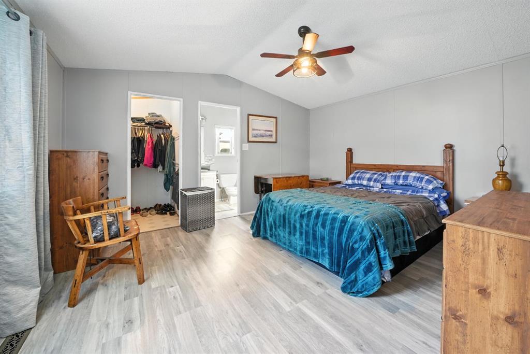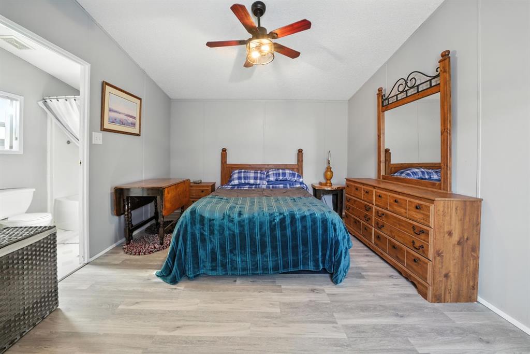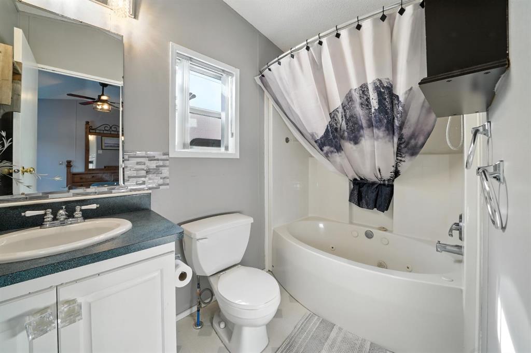5109 44 Street
Clive T0C0Y0
MLS® Number: A2236934
$ 239,900
3
BEDROOMS
2 + 0
BATHROOMS
1,227
SQUARE FEET
2002
YEAR BUILT
Nestled in the charming community of Clive, Alberta, this meticulously cared-for 2002 manufactured home offers a perfect blend of comfort and convenience. Situated on its own lot, the property features an impressive 24 x 28 detached garage, fully finished with custom shelving, providing ample storage for all your needs. The home boasts an open concept floor plan with three spacious bedrooms and two well-appointed bathrooms, making it ideal for families or those seeking extra space. Outside, the fully landscaped yard showcases a beautiful garden and a massive deck, perfect for entertaining or enjoying peaceful evenings. With convenient RV parking and a quick commute to nearby Lacombe, Stettler, Red Deer, and Blackfalds this property exemplifies small-town living with big value—an opportunity not to be missed!
| COMMUNITY | |
| PROPERTY TYPE | Detached |
| BUILDING TYPE | Manufactured House |
| STYLE | Modular Home |
| YEAR BUILT | 2002 |
| SQUARE FOOTAGE | 1,227 |
| BEDROOMS | 3 |
| BATHROOMS | 2.00 |
| BASEMENT | None |
| AMENITIES | |
| APPLIANCES | Dishwasher, Electric Stove, Range Hood, Refrigerator |
| COOLING | None |
| FIREPLACE | N/A |
| FLOORING | Laminate, Linoleum |
| HEATING | Forced Air, Natural Gas |
| LAUNDRY | In Unit |
| LOT FEATURES | Back Lane, Front Yard, Landscaped, Lawn, Level, Low Maintenance Landscape |
| PARKING | Double Garage Detached, Parking Pad, RV Access/Parking |
| RESTRICTIONS | None Known |
| ROOF | Asphalt Shingle |
| TITLE | Fee Simple |
| BROKER | Royal Lepage Network Realty Corp. |
| ROOMS | DIMENSIONS (m) | LEVEL |
|---|---|---|
| Bedroom - Primary | 15`0" x 11`11" | Main |
| Bedroom | 9`7" x 11`4" | Main |
| Bedroom | 9`8" x 9`9" | Main |
| Living Room | 14`11" x 15`11" | Main |
| Kitchen With Eating Area | 14`11" x 12`0" | Main |
| Laundry | 14`11" x 8`6" | Main |
| 4pc Bathroom | 0`0" x 0`0" | Main |
| 4pc Ensuite bath | 0`0" x 0`0" | Main |
| Foyer | 4`11" x 13`6" | Main |

