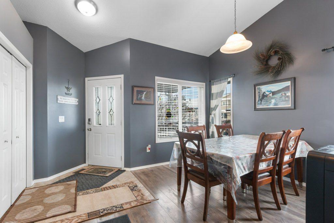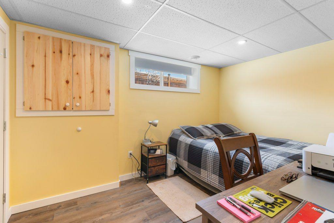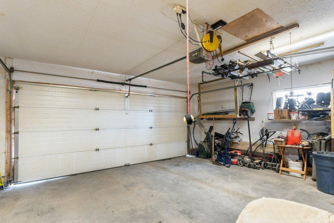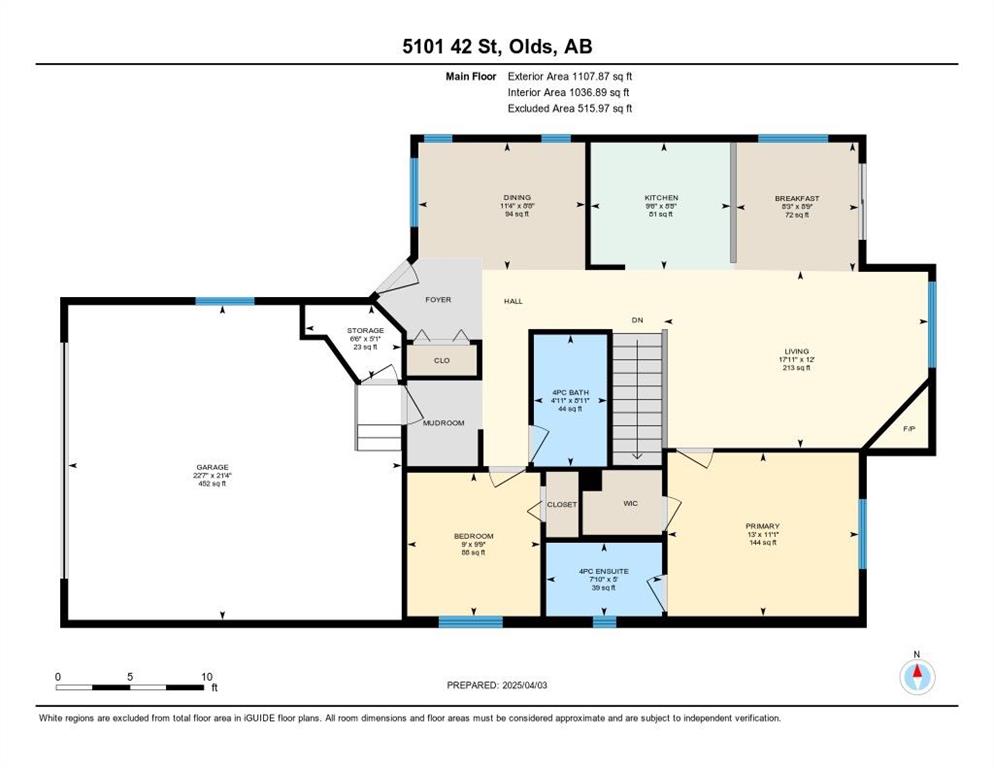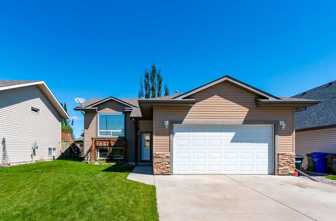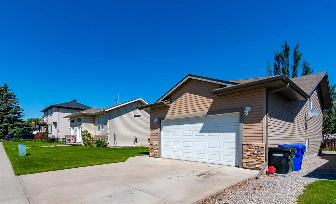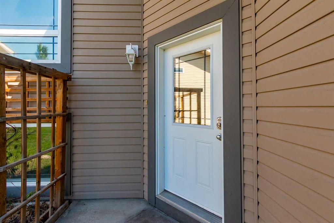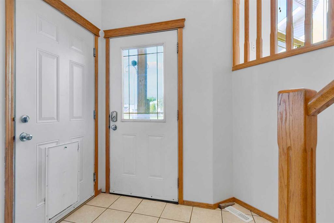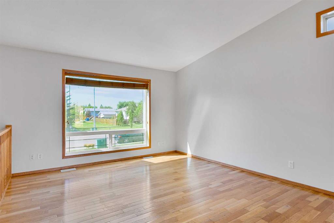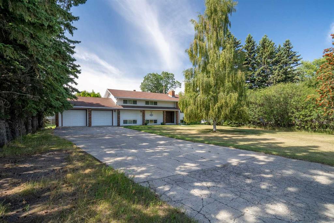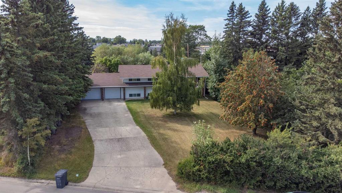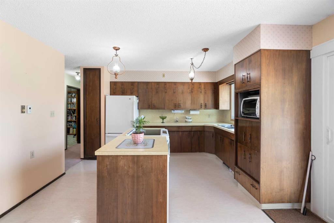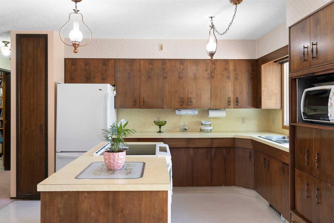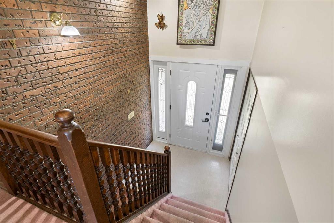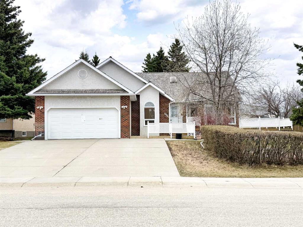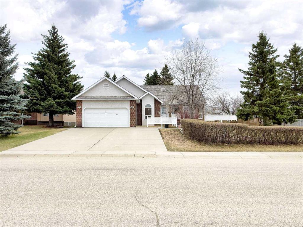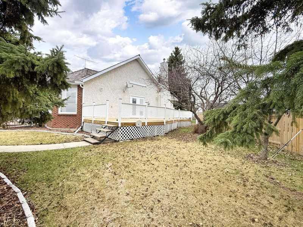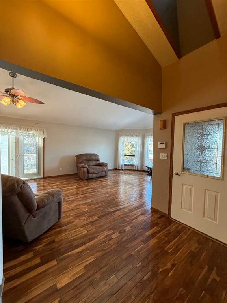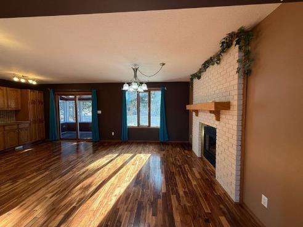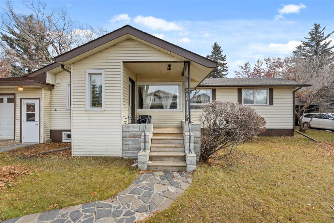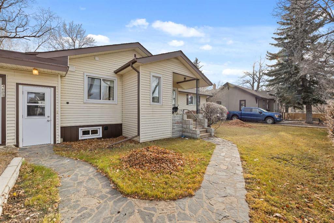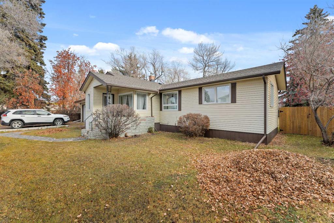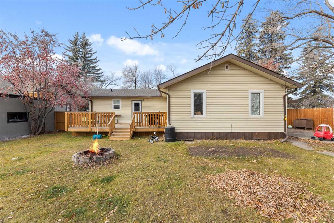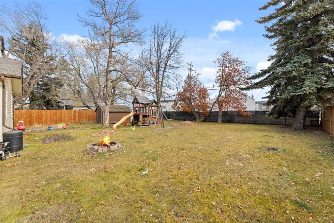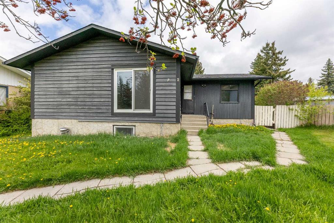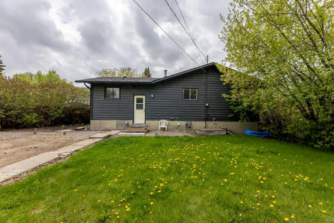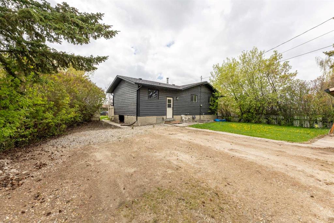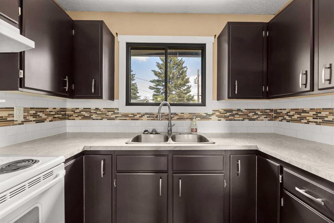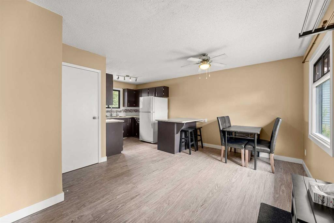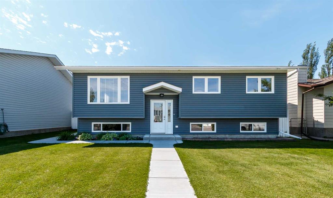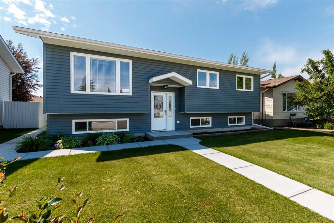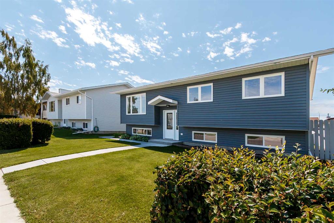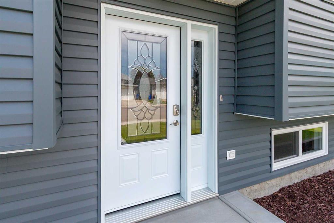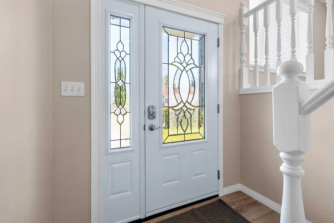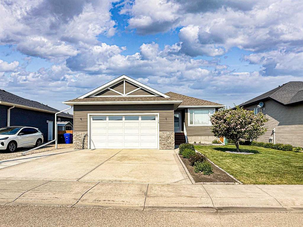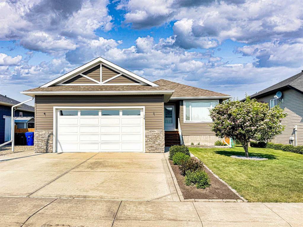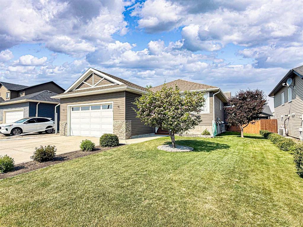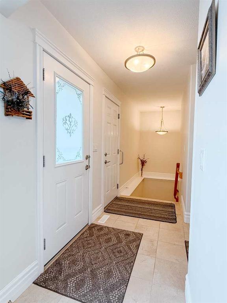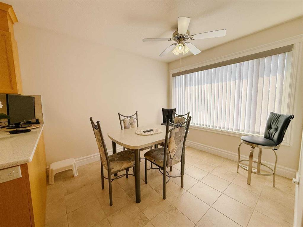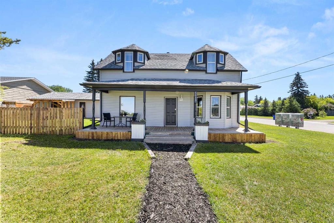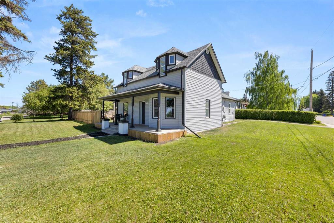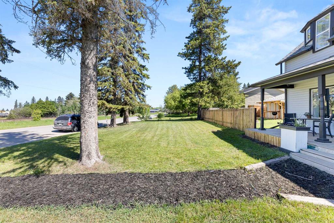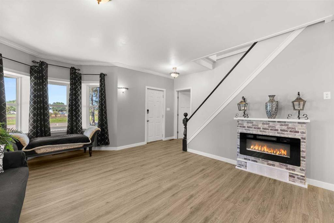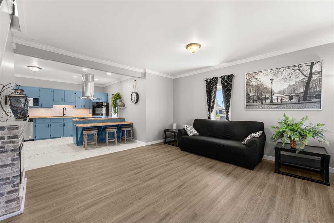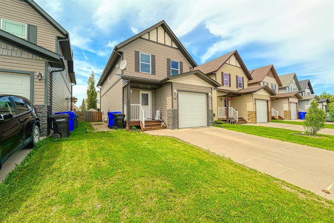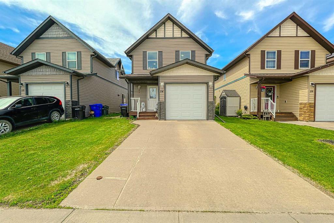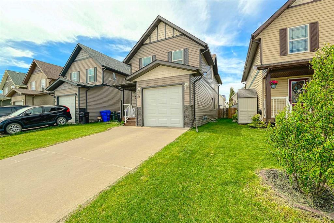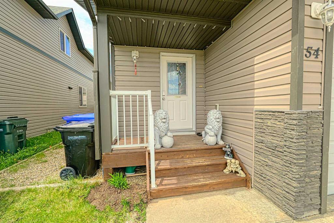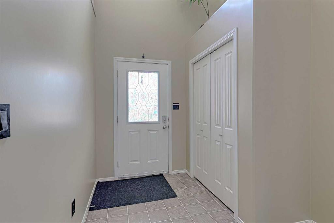$ 489,900
4
BEDROOMS
3 + 0
BATHROOMS
1,108
SQUARE FEET
2003
YEAR BUILT
Charming 2+2 Bedroom Bungalow with Spacious Layout & Modern Comforts. Welcome to this beautifully updated 2+2 bedroom, 3-bathroom bungalow, nestled in a quiet, family-friendly neighborhood. This home offers the perfect combination of functionality and charm, with thoughtful upgrades throughout. Step into the bright open-concept main floor, where the kitchen, living, and dining areas flow seamlessly—ideal for both everyday living and entertaining. A cozy gas fireplace adds warmth and ambiance to the main living area. From the breakfast nook, you can step into the rear, fully fenced, yard, with a beautiful deck ideal for kids, pets, or relaxing outdoors. So many memories to create! With two bedrooms upstairs and two more downstairs, there’s plenty of space for family, guests, or a home office setup. The home also offers the flexibility of laundry hookups in basement, formerly on main level and easy to reinstall there as well. Downstairs you will appreciate the newly finished basement which boasts a spacious recreation room with an electric fireplace, perfect for movie nights or hosting guests. Enjoy the heated double attached garage—perfect for cold winters. This is your opportunity to own a move-in-ready home with room to grow in a peaceful, well-kept community.
| COMMUNITY | |
| PROPERTY TYPE | Detached |
| BUILDING TYPE | House |
| STYLE | Bungalow |
| YEAR BUILT | 2003 |
| SQUARE FOOTAGE | 1,108 |
| BEDROOMS | 4 |
| BATHROOMS | 3.00 |
| BASEMENT | Finished, Full |
| AMENITIES | |
| APPLIANCES | Dishwasher, Garage Control(s), Gas Stove, Microwave Hood Fan, Refrigerator, Washer/Dryer, Window Coverings |
| COOLING | None |
| FIREPLACE | Electric, Gas |
| FLOORING | Carpet, Laminate, Linoleum, Vinyl Plank |
| HEATING | Forced Air, Natural Gas |
| LAUNDRY | In Basement |
| LOT FEATURES | Back Lane, Corner Lot, Fruit Trees/Shrub(s), Garden, Rectangular Lot |
| PARKING | Double Garage Attached, Heated Garage |
| RESTRICTIONS | None Known |
| ROOF | Asphalt Shingle |
| TITLE | Fee Simple |
| BROKER | REMAX ACA Realty |
| ROOMS | DIMENSIONS (m) | LEVEL |
|---|---|---|
| 3pc Bathroom | Basement | |
| Bedroom | 8`5" x 12`7" | Basement |
| Bedroom | 8`3" x 12`6" | Basement |
| Laundry | 10`1" x 10`5" | Basement |
| Game Room | 22`2" x 18`6" | Basement |
| Storage | 3`11" x 6`8" | Basement |
| Storage | 11`1" x 3`11" | Basement |
| Furnace/Utility Room | 13`1" x 4`11" | Basement |
| 4pc Bathroom | Main | |
| 4pc Ensuite bath | Main | |
| Bedroom | 9`9" x 9`0" | Main |
| Breakfast Nook | 8`9" x 8`3" | Main |
| Dining Room | 8`8" x 11`4" | Main |
| Kitchen | 8`8" x 9`6" | Main |
| Living Room | 12`0" x 17`0" | Main |
| Bedroom - Primary | 11`1" x 13`0" | Main |
| Storage | 5`1" x 6`6" | Main |







