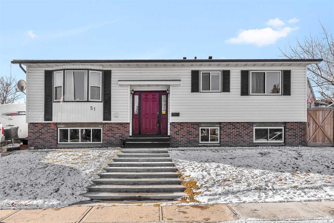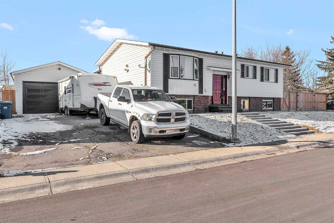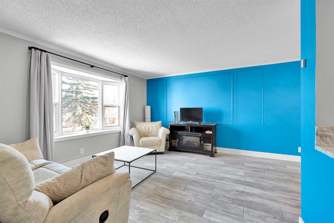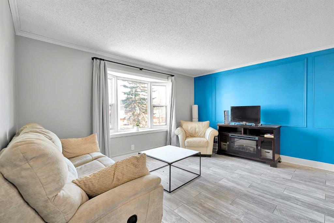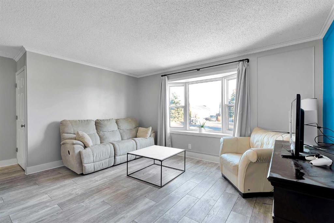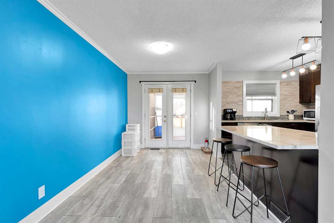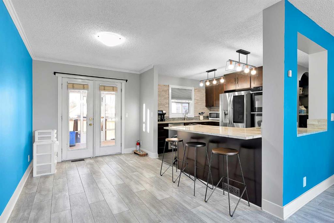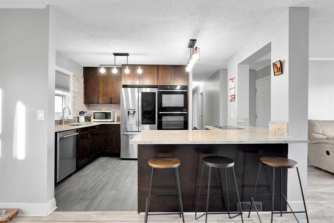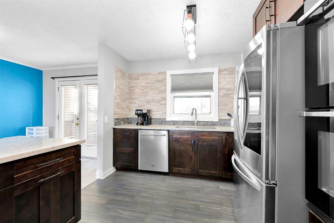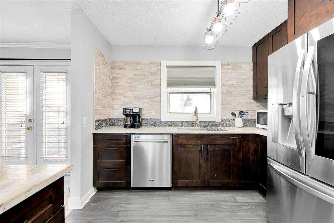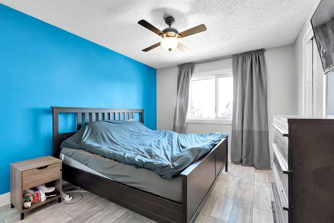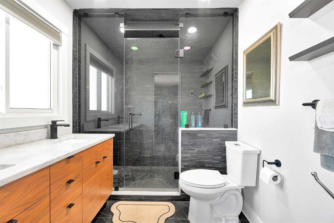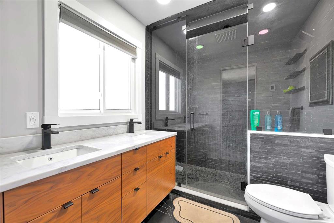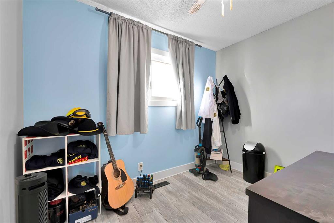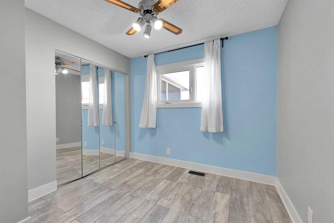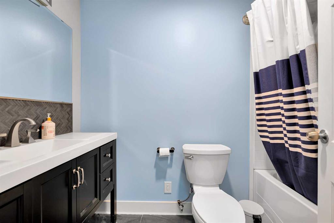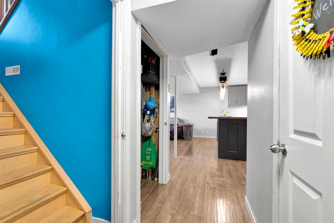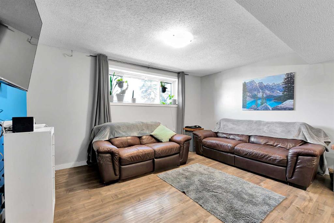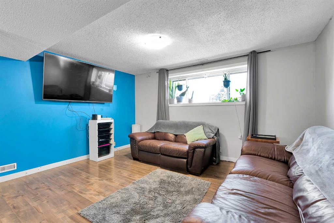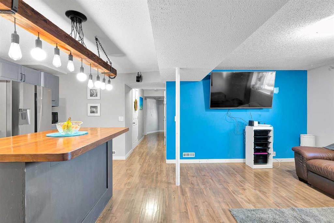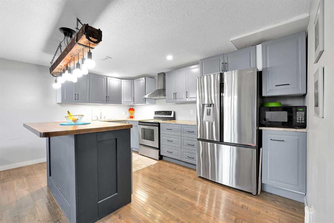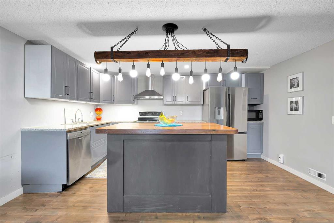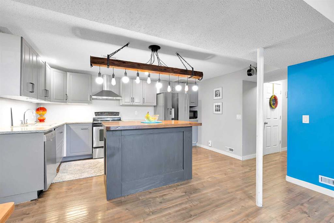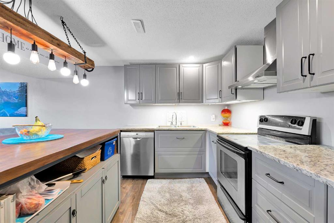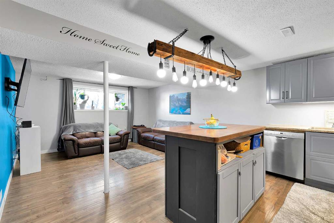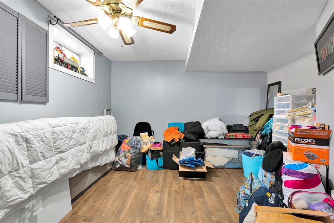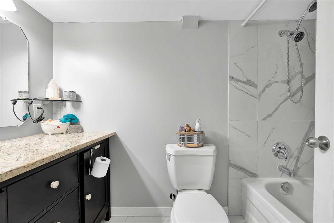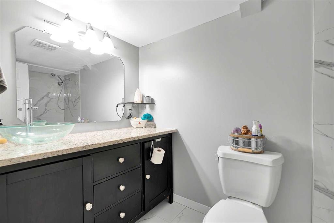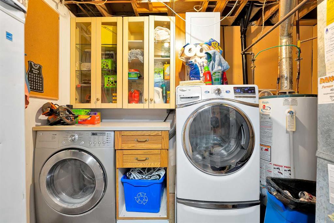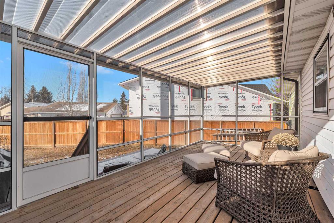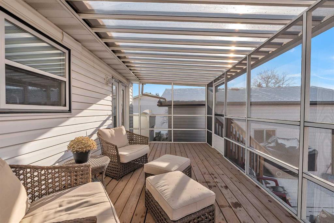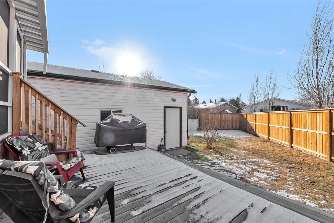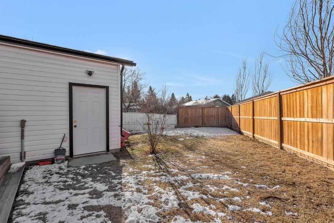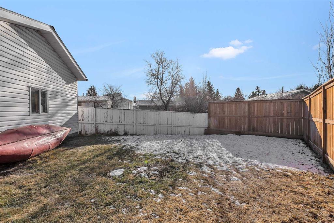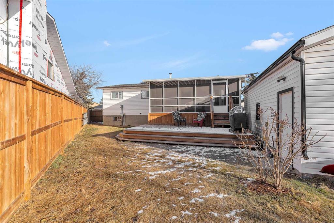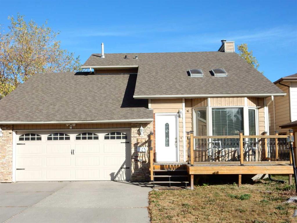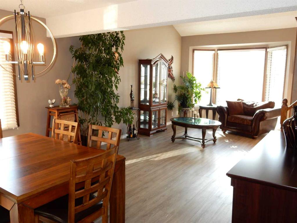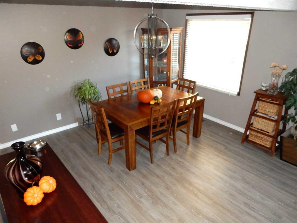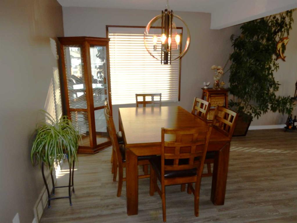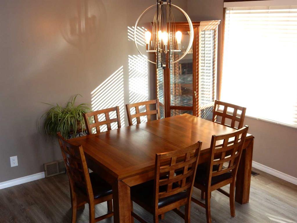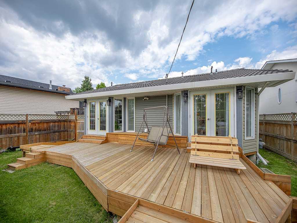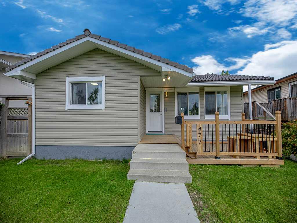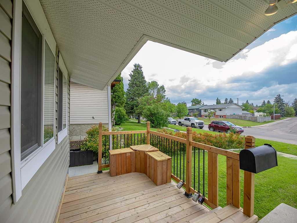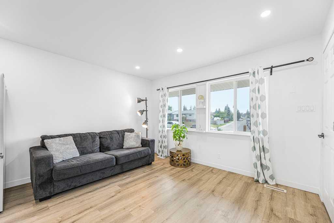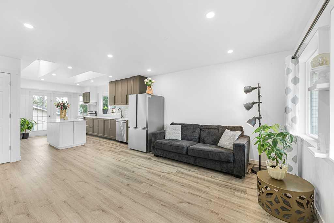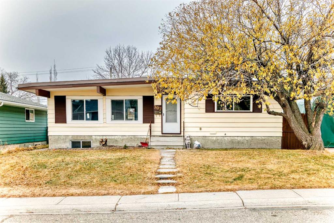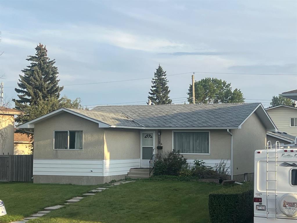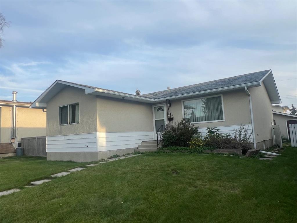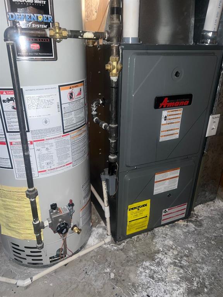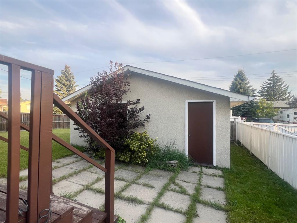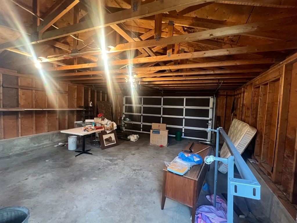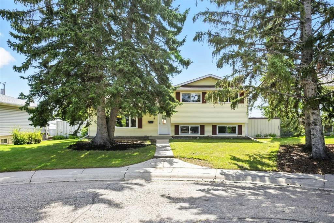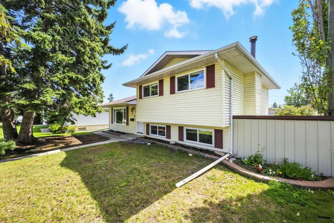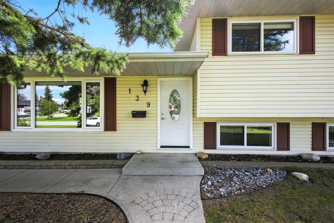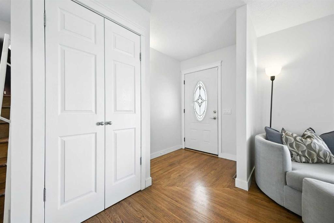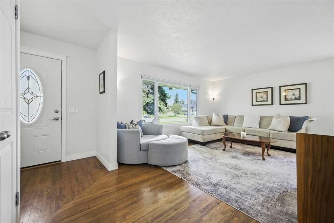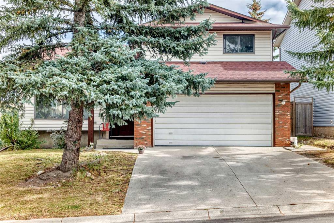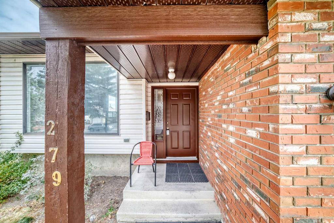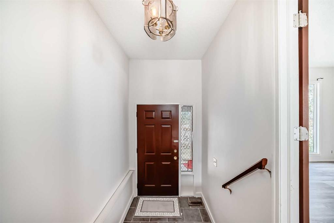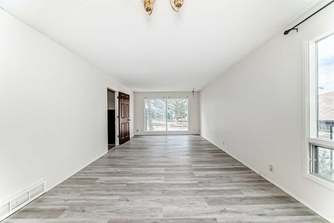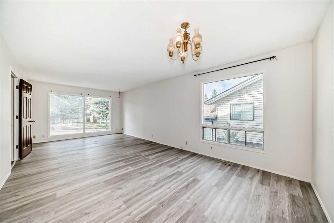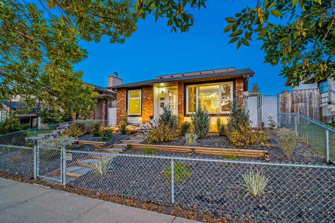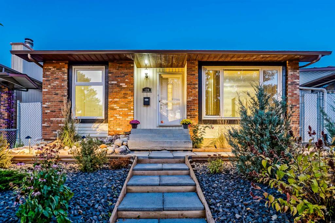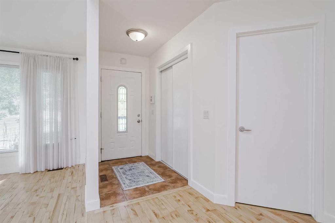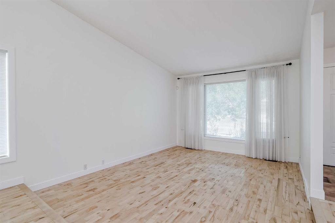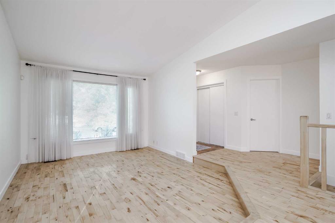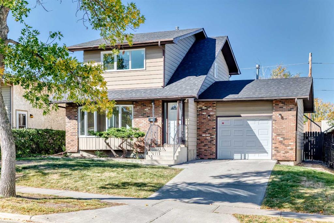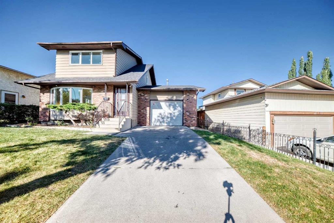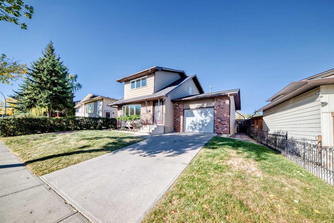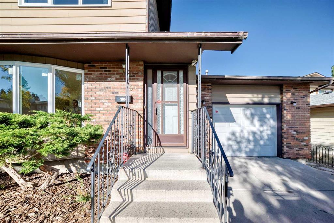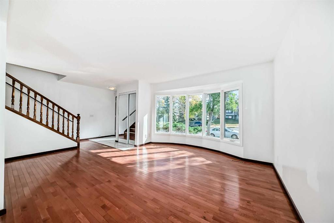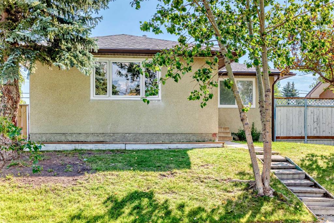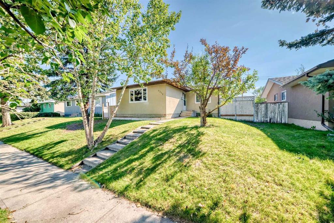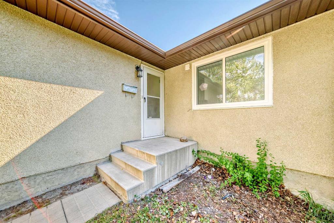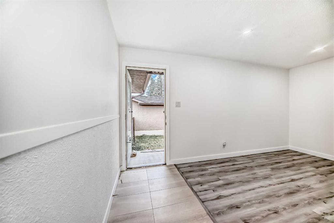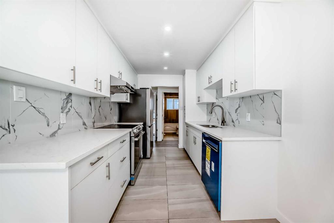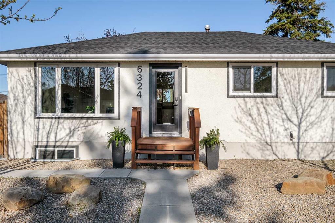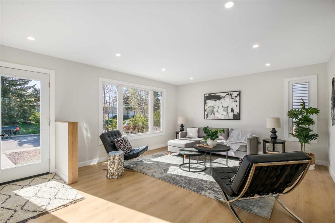51 Huntstrom Road NE
Calgary T2K 5W1
MLS® Number: A2271584
$ 579,900
5
BEDROOMS
3 + 0
BATHROOMS
1,090
SQUARE FEET
1980
YEAR BUILT
Fantastic opportunity in a great neighborhood . This bi-level home is located on a massive pie lot and has had substantial renovations which include both kitchens , all 3 bathrooms , newer lvp flooring , newer windows , newer garage ( almost 25 ft x 20 ft ) with oversized parking pad for additional parking , room for an RV . A newer fence encompasses the large lot . A total of 5 bedrooms ,3 on the main including a lovely primary suite with walk in closet and 5 piece luxury ensuite . The main level boasts an open plan with Island kitchen , newer appliances , larger windows , easy access to the enclosed , south facing sun room ( 20 ft x 10 ft ) large windows and a step down to ground level patio . The lower level is bright and inviting with 2 full bedrooms , an updated 4 piece bath , separate laundry room . The spacious open plan has an island kitchen and breakfast bar , offering plenty of counter space and cupboard space . A cozy living room caps off this well designed lower level . This is a great opportunity for a full rental ( up and Down ) or live up , rent down .
| COMMUNITY | Huntington Hills |
| PROPERTY TYPE | Detached |
| BUILDING TYPE | House |
| STYLE | Bi-Level |
| YEAR BUILT | 1980 |
| SQUARE FOOTAGE | 1,090 |
| BEDROOMS | 5 |
| BATHROOMS | 3.00 |
| BASEMENT | Full |
| AMENITIES | |
| APPLIANCES | Dishwasher, Double Oven, Dryer, Electric Cooktop, Electric Stove, Garage Control(s), Microwave Hood Fan, Refrigerator, Washer, Window Coverings |
| COOLING | None |
| FIREPLACE | N/A |
| FLOORING | Laminate, Tile, Vinyl Plank |
| HEATING | Forced Air |
| LAUNDRY | Lower Level, Main Level, See Remarks |
| LOT FEATURES | Back Yard, Landscaped, Lawn |
| PARKING | Double Garage Detached, Off Street, Parking Pad, RV Gated |
| RESTRICTIONS | None Known |
| ROOF | Asphalt Shingle |
| TITLE | Fee Simple |
| BROKER | RE/MAX House of Real Estate |
| ROOMS | DIMENSIONS (m) | LEVEL |
|---|---|---|
| Bedroom | 10`6" x 9`6" | Lower |
| 4pc Bathroom | 9`0" x 5`0" | Lower |
| Kitchen | 14`9" x 9`7" | Lower |
| Laundry | 7`4" x 6`4" | Lower |
| Living Room | 13`9" x 11`1" | Lower |
| Bedroom | 14`2" x 11`6" | Lower |
| 4pc Bathroom | 8`9" x 4`11" | Main |
| Living Room | 14`8" x 9`5" | Main |
| Dining Room | 12`4" x 8`6" | Main |
| Kitchen | 13`4" x 10`3" | Main |
| Bedroom - Primary | 12`3" x 10`6" | Main |
| 5pc Ensuite bath | 8`9" x 6`10" | Main |
| Bedroom | 9`5" x 9`3" | Main |
| Bedroom | 9`11" x 7`6" | Main |
| Laundry | 3`11" x 2`11" | Main |

