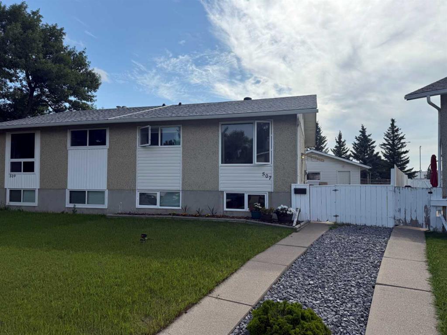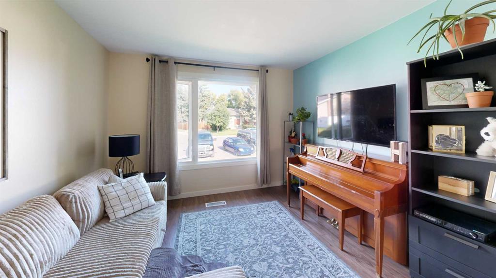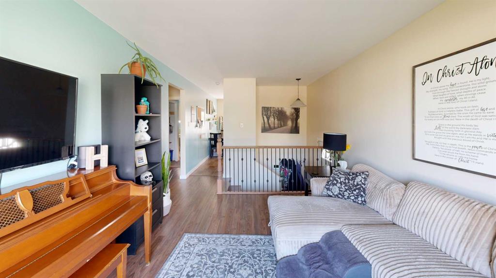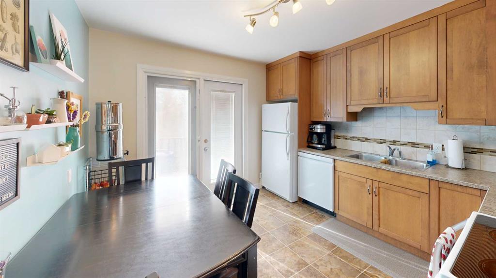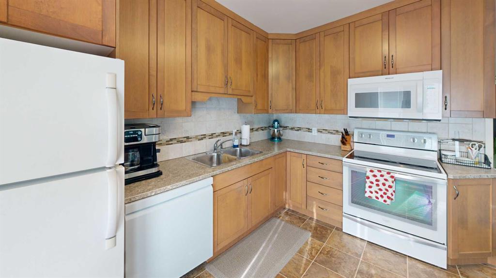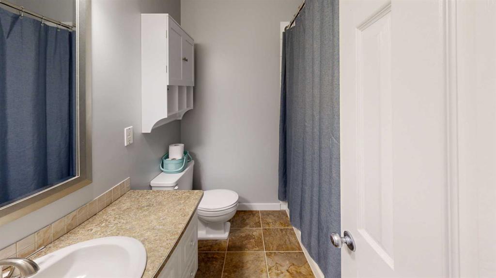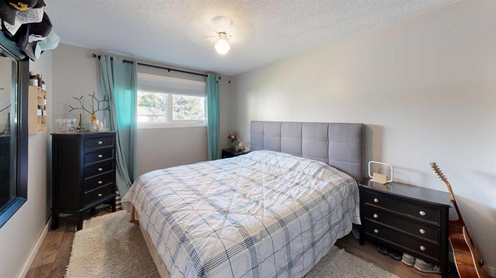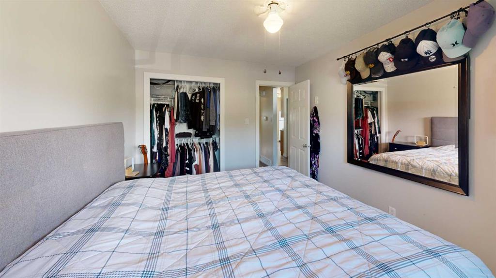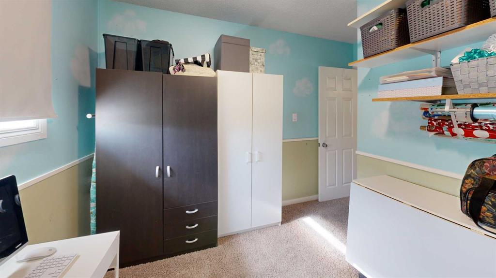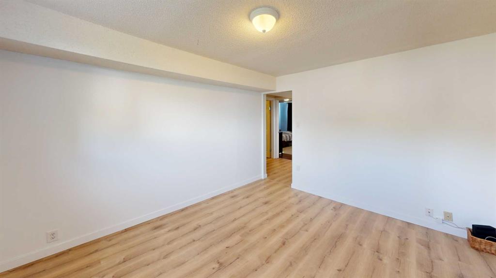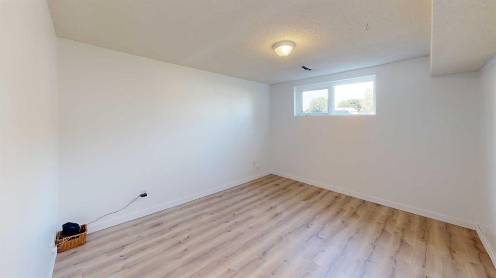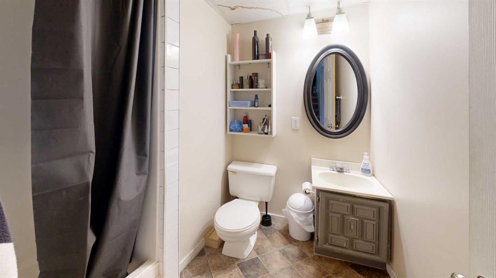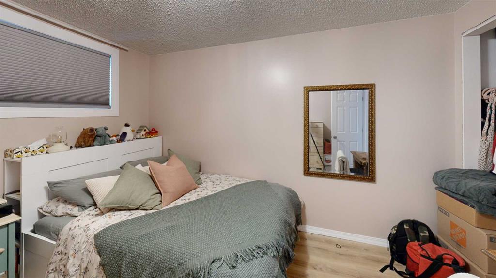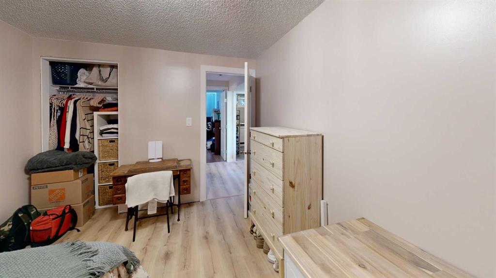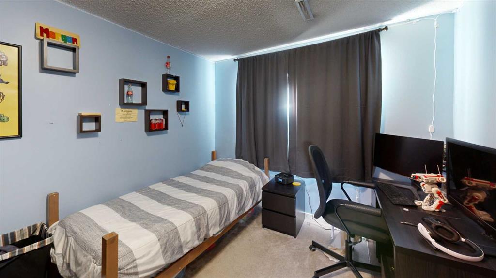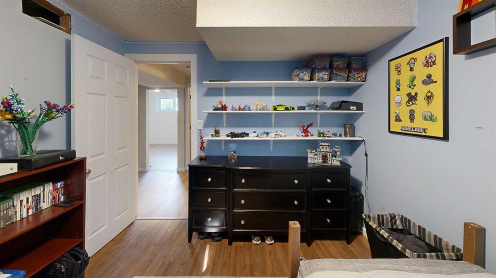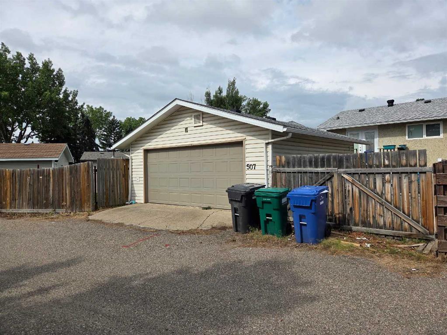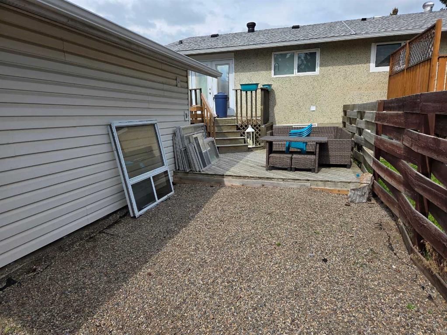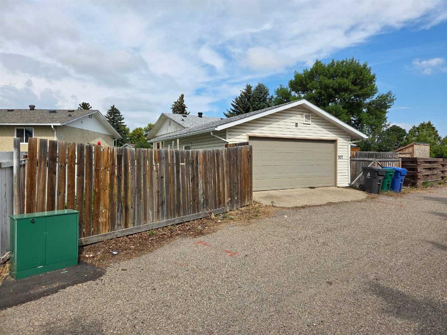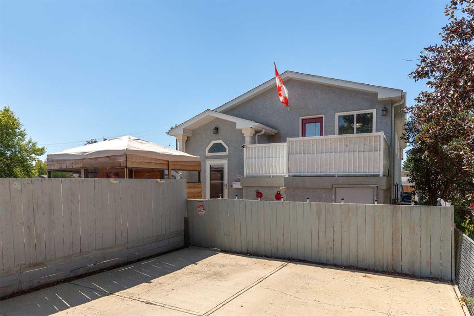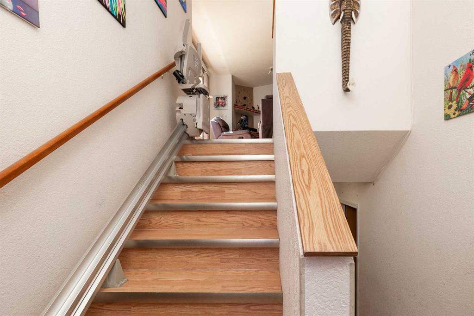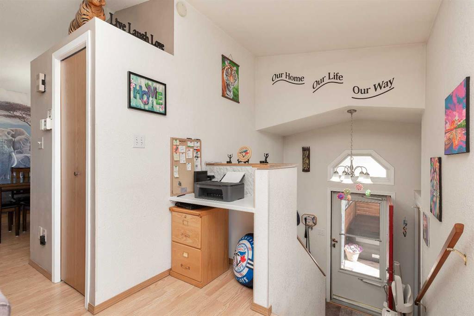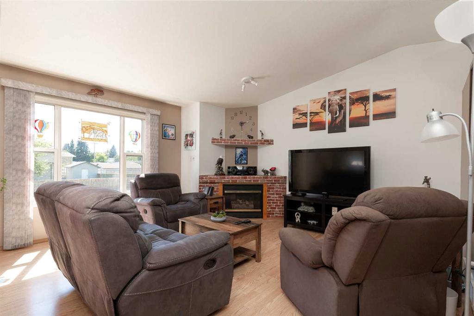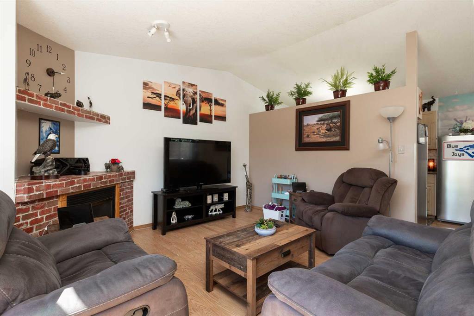507 Mckillop Place N
Lethbridge T1H 3Y1
MLS® Number: A2245398
$ 299,900
4
BEDROOMS
2 + 0
BATHROOMS
1971
YEAR BUILT
Looking for a great home in a quiet Northside cul-de-sac? Welcome to 507 McKillop Place N! This half duplex has a solid layout with 2 bedrooms and a full bathroom upstairs, plus a bright living room and an updated kitchen. Downstairs you’ll find 2 more bedrooms, a cozy family room, and the laundry/mechanical area. Out back, there’s a nice yard with a patio and deck combo, which is perfect for hanging out or hosting a summer BBQ. And don’t forget the oversized 22x24 double garage for all your storage or parking needs. Whether you're a first-time buyer, investor, or just looking for a well-kept place in a good neighbourhood, this one’s worth a look. Reach out to your REALTOR® to book a showing!
| COMMUNITY | Majestic Place |
| PROPERTY TYPE | Semi Detached (Half Duplex) |
| BUILDING TYPE | Duplex |
| STYLE | Up/Down, Bi-Level |
| YEAR BUILT | 1971 |
| SQUARE FOOTAGE | 732 |
| BEDROOMS | 4 |
| BATHROOMS | 2.00 |
| BASEMENT | Finished, Full |
| AMENITIES | |
| APPLIANCES | Dishwasher, Electric Stove, Microwave Hood Fan, Refrigerator, Washer/Dryer |
| COOLING | Central Air |
| FIREPLACE | N/A |
| FLOORING | Carpet, Laminate |
| HEATING | Forced Air |
| LAUNDRY | In Basement |
| LOT FEATURES | Back Lane, Back Yard, Garden |
| PARKING | Double Garage Detached |
| RESTRICTIONS | None Known |
| ROOF | Asphalt Shingle |
| TITLE | Fee Simple |
| BROKER | Lethbridge Real Estate.com |
| ROOMS | DIMENSIONS (m) | LEVEL |
|---|---|---|
| Bedroom | 10`5" x 9`7" | Basement |
| Furnace/Utility Room | 10`9" x 11`1" | Basement |
| Bedroom | 12`3" x 9`8" | Basement |
| Living Room | 12`7" x 11`0" | Basement |
| 3pc Bathroom | Basement | |
| Bedroom | 11`0" x 9`0" | Main |
| Bedroom | 12`10" x 10`0" | Main |
| Kitchen | 9`1" x 8`2" | Main |
| 4pc Bathroom | Main | |
| Living Room | 19`9" x 11`2" | Main |

