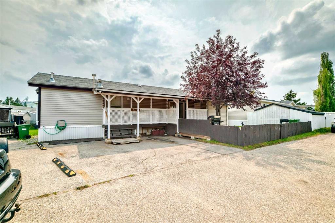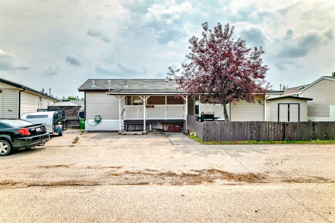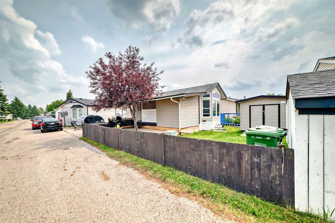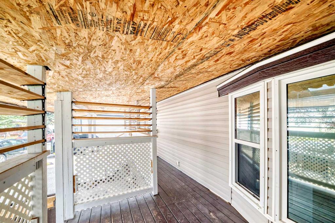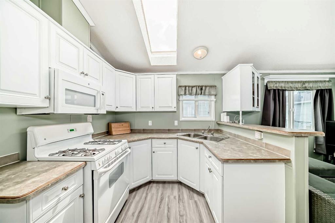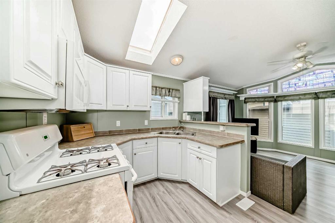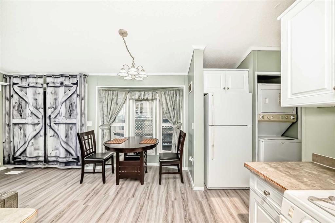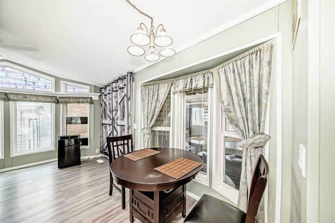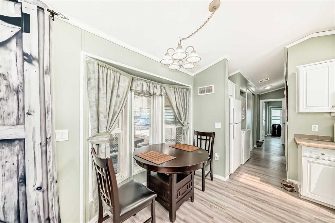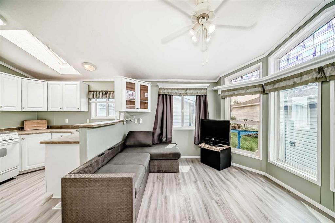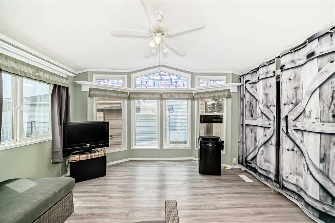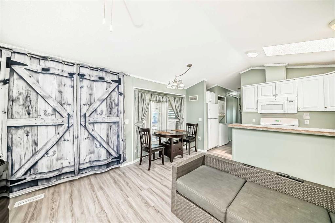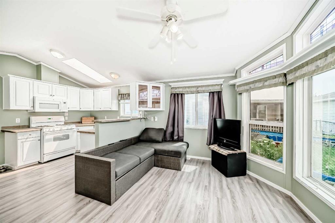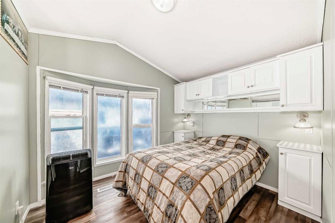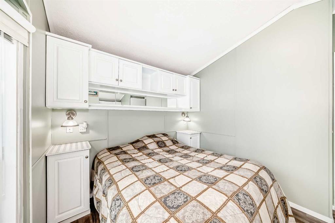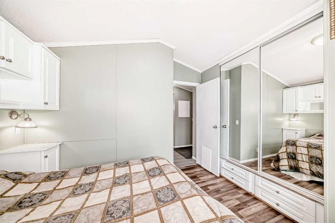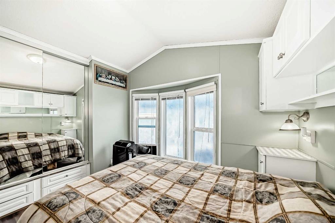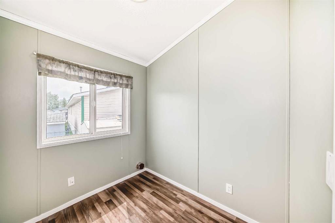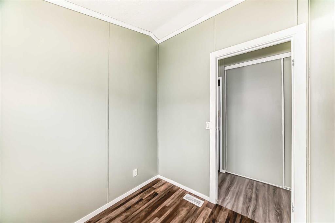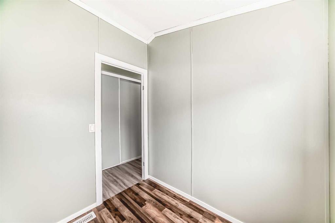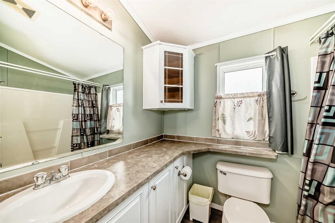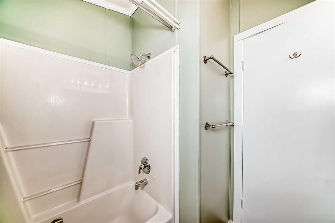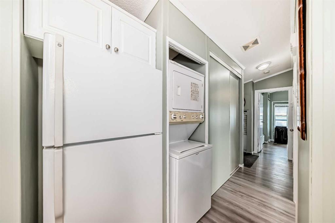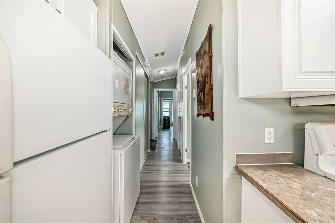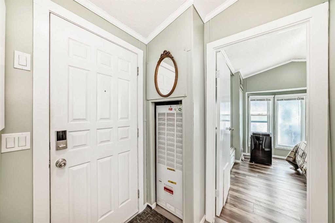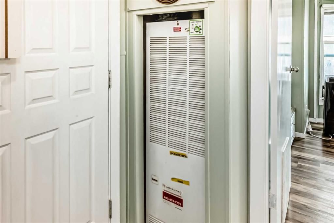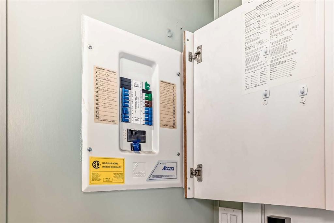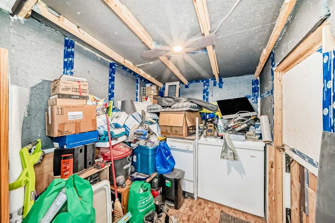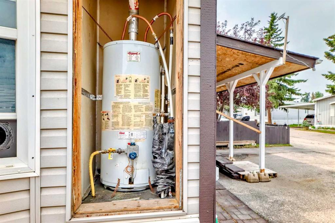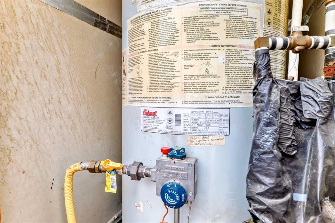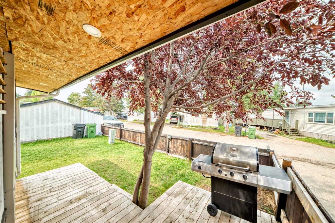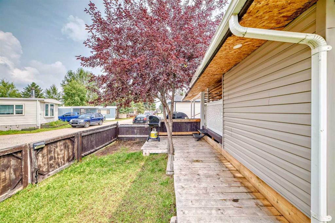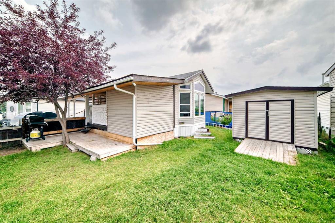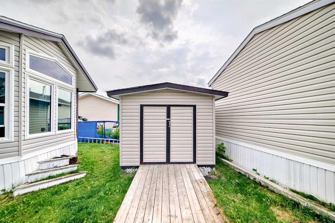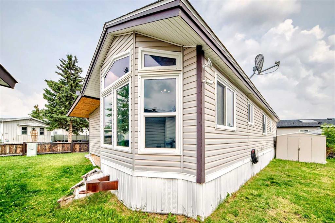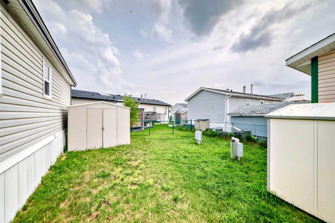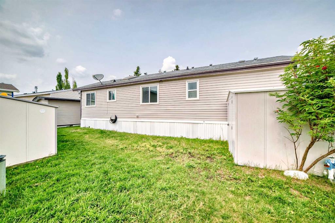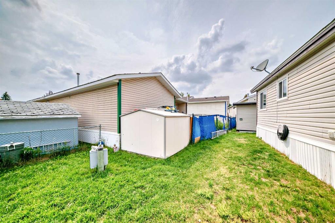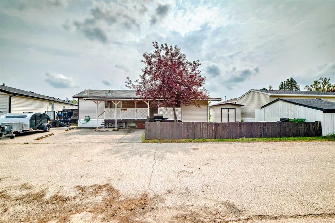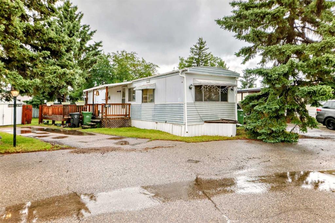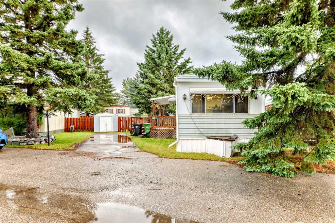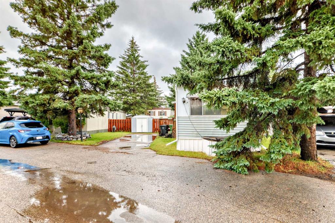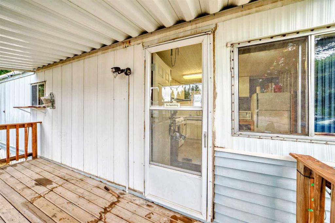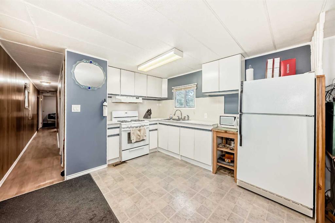507, 3223 83 Street NW
Calgary T3B 5N7
MLS® Number: A2242069
$ 90,000
2
BEDROOMS
1 + 0
BATHROOMS
634
SQUARE FEET
0
YEAR BUILT
Welcome to this charming well maintained 2-bedroom, 1 bathroom mobile home (park model), nestled closer to the center of Greenwood Village Mobile Home Park. This 2005 mobile home has been lovingly cared for and offers a bright and welcoming living space, perfect for those seeking comfort and tranquility in a family-friendly neighborhood. Step inside and be greeted by an abundance of natural light streaming through the skylight and numerous windows. The living space features a thoughtful layout, ideal for both relaxing and entertaining. The kitchen is equipped with 3 appliances ( refrigerator, stove, hood fan), offering a modern touch, and provides ample storage and counter space for all your culinary needs. The bedrooms are cozy and comfortable, the primary bedroom providing room for relaxation. The spacious 4 pc bathroom serves the home with style and functionality. Outside, you'll find a peaceful partially covered deck perfect for enjoying your morning coffee or hosting outdoor gatherings. The driveway adds extra convenience for parking and accessibility. Located on a quiet street this home offers a peaceful retreat from the hustle and bustle of city life. Greenwood Village is ideally located near shopping, parks, the new farmers market in Northwest Calgary, and Stoney Trail, making commuting and daily errands a breeze. Plus, pet owners will love being steps away from a dog park, perfect for giving your furry friends plenty of space to run and play. Don't miss this rare opportunity to own a well-maintained mobile home with some the upgrades you need. Schedule a viewing with your favourite Realtor today and make this delightful property your new home!
| COMMUNITY | Greenwood/Greenbriar |
| PROPERTY TYPE | Mobile |
| BUILDING TYPE | Manufactured House |
| STYLE | Park Model |
| YEAR BUILT | 0 |
| SQUARE FOOTAGE | 634 |
| BEDROOMS | 2 |
| BATHROOMS | 1.00 |
| BASEMENT | |
| AMENITIES | |
| APPLIANCES | Gas Range, Microwave Hood Fan, Oven, Portable Dishwasher, Refrigerator, Washer/Dryer |
| COOLING | |
| FIREPLACE | N/A |
| FLOORING | Laminate |
| HEATING | Forced Air |
| LAUNDRY | In Hall |
| LOT FEATURES | |
| PARKING | Off Street |
| RESTRICTIONS | Pet Restrictions or Board approval Required |
| ROOF | Asphalt Shingle |
| TITLE | |
| BROKER | Diamond Realty & Associates LTD. |
| ROOMS | DIMENSIONS (m) | LEVEL |
|---|---|---|
| Storage | 8`1" x 6`11" | Main |
| Living Room | 13`0" x 9`7" | Main |
| Dining Room | 8`3" x 3`10" | Main |
| Kitchen | 8`3" x 8`4" | Main |
| Laundry | 2`8" x 2`11" | Main |
| Bedroom | 7`3" x 6`7" | Main |
| 4pc Bathroom | 7`3" x 8`7" | Main |
| Entrance | 4`0" x 3`11" | Main |
| Furnace/Utility Room | 2`4" x 2`9" | Main |
| Bedroom - Primary | 8`7" x 10`9" | Main |

