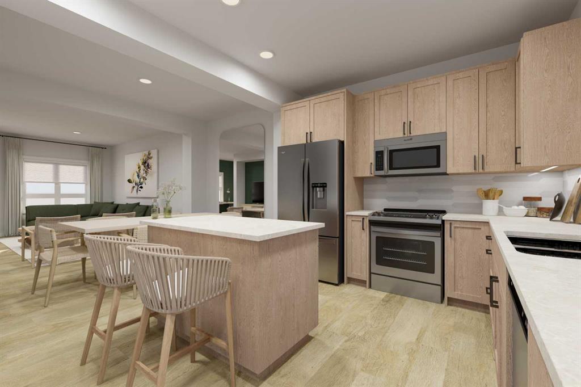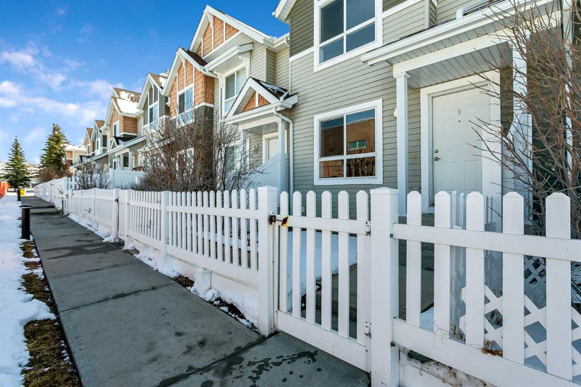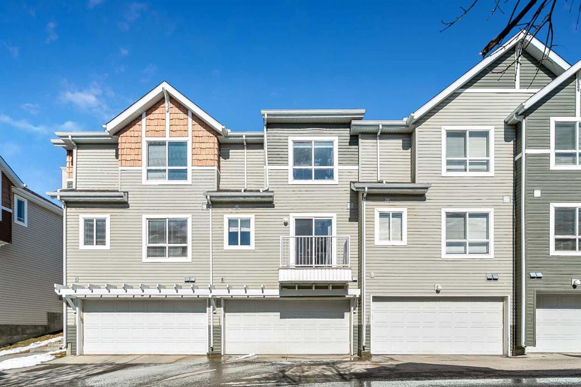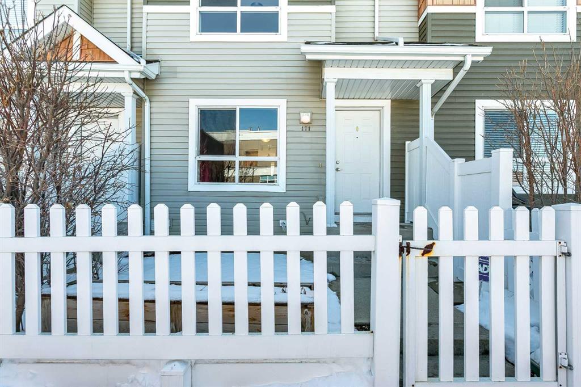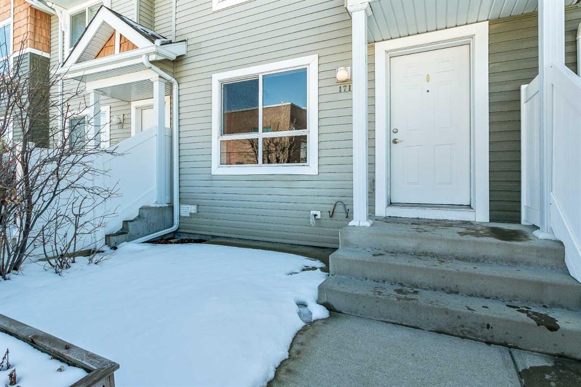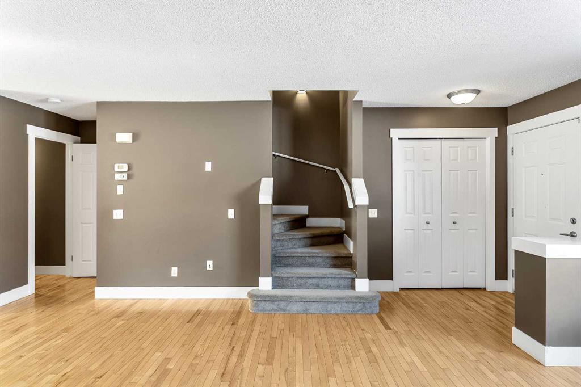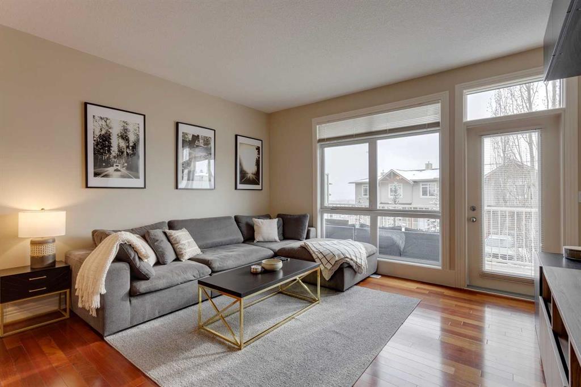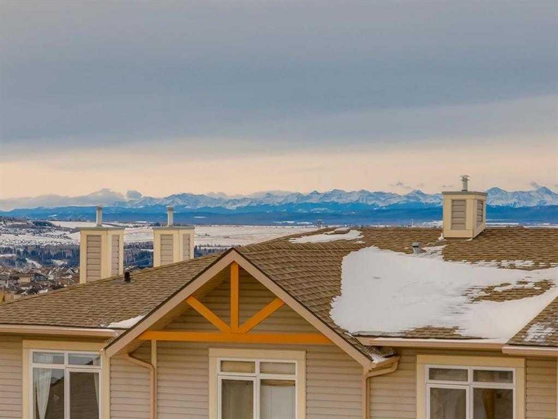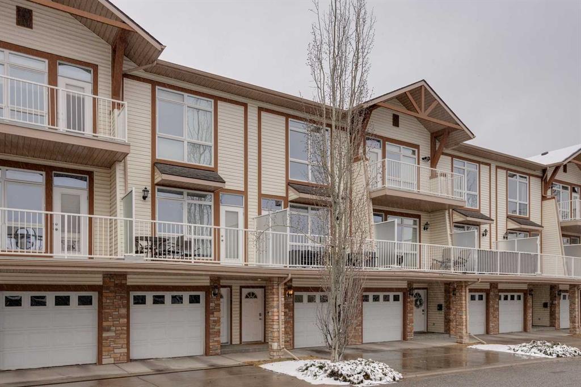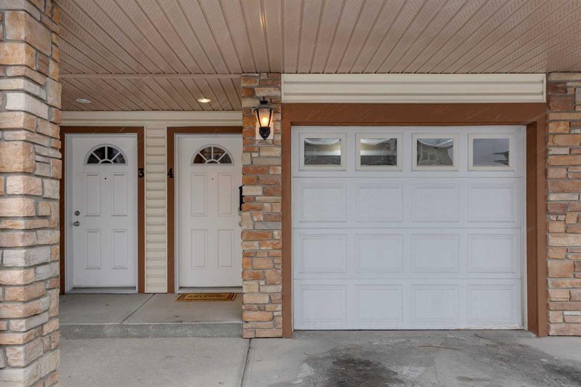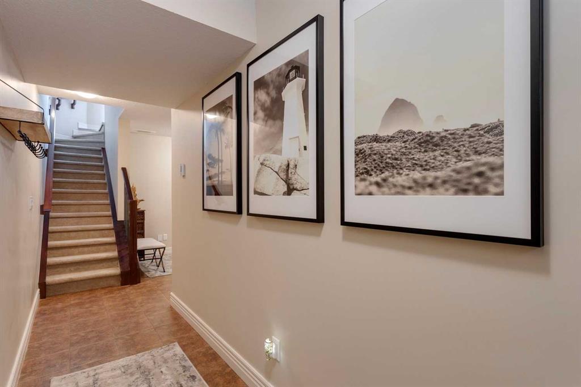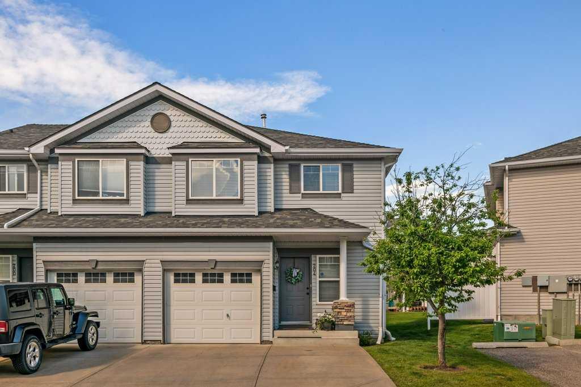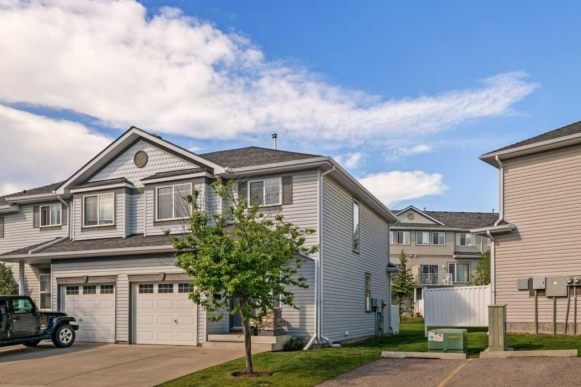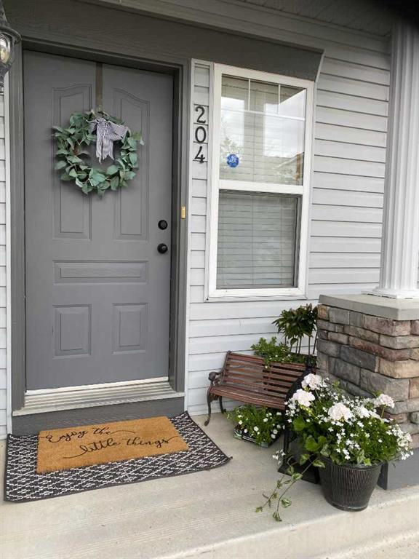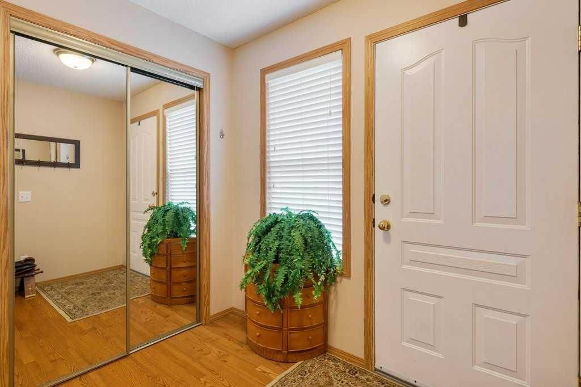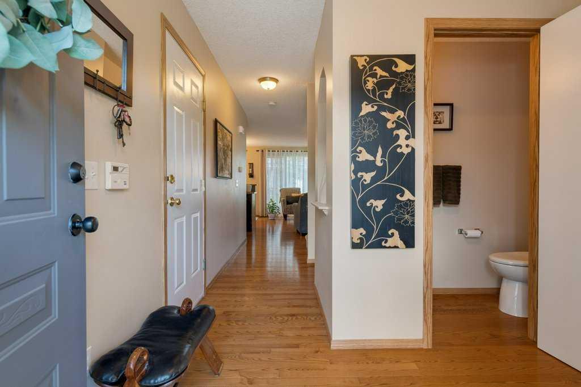507, 30 Rochester View NW
Calgary T3L 2M4
MLS® Number: A2205897
$ 499,900
2
BEDROOMS
2 + 1
BATHROOMS
1,310
SQUARE FEET
2026
YEAR BUILT
Welcome to #507, 30 Rochester View NW—an exceptional opportunity to own a three-storey townhome in the heart of Rockland Park’s newest development, Lavender Hill from Homes by Avi. This pre-construction Jasmine model is the perfect fit for buyers seeking smart suburban living with architectural flair, and investors looking to add a low-maintenance, high-appeal property to their portfolio. Unlike anything else on the market, this home features a tandem double garage—yes, a full two-car garage in a townhome—offering room for vehicles, bikes, storage, or even a little weekend project space. The main entrance is at grade, so there are no awkward stairs to greet guests or wrestle with groceries. Upstairs, an open-concept layout delivers a generous kitchen with a central breakfast bar and pantry, spacious dining area, and a bright living room that opens to a private balcony—perfect for a quiet coffee or casual summer hangout. On the top floor, you’ll find two bedrooms (each with walk-in closets), two full bathrooms, and a versatile den that could easily become your favourite work-from-home spot. The interior finishing package is thoughtfully designed and still customizable, giving buyers a chance to add their own touch. Set within the stunning master-planned community of Rockland Park, Lavender Hill residents will enjoy access to 85 acres of park space, a private HOA facility with a future outdoor pool, and a network of trails connecting to the Bow River and surrounding nature. It’s a place where city access and mountain vibes happily coexist. Tentative possession is expected in early 2026, with a builder warranty and condo-style maintenance to keep ownership refreshingly straightforward. Whether you’re looking for a home that grows with you or a smart addition to your investment portfolio, this is the kind of listing that turns heads—and holds value. Please note the photos are virtual renderings of the project and interiors.
| COMMUNITY | Haskayne |
| PROPERTY TYPE | Row/Townhouse |
| BUILDING TYPE | Other |
| STYLE | Townhouse |
| YEAR BUILT | 2026 |
| SQUARE FOOTAGE | 1,310 |
| BEDROOMS | 2 |
| BATHROOMS | 3.00 |
| BASEMENT | None |
| AMENITIES | |
| APPLIANCES | Dishwasher, Electric Range, Garage Control(s), Microwave Hood Fan, Refrigerator |
| COOLING | None |
| FIREPLACE | N/A |
| FLOORING | Carpet, Vinyl Plank |
| HEATING | Central, High Efficiency, ENERGY STAR Qualified Equipment, Forced Air, Humidity Control, Natural Gas |
| LAUNDRY | Electric Dryer Hookup, Laundry Room, Upper Level, Washer Hookup |
| LOT FEATURES | Landscaped, No Neighbours Behind, Sloped, Street Lighting, Treed |
| PARKING | 220 Volt Wiring, Concrete Driveway, Double Garage Attached, Garage Door Opener, Insulated, Tandem |
| RESTRICTIONS | Call Lister |
| ROOF | Asphalt Shingle |
| TITLE | Fee Simple |
| BROKER | CIR Realty |
| ROOMS | DIMENSIONS (m) | LEVEL |
|---|---|---|
| Entrance | Main | |
| Living Room | 12`6" x 15`6" | Second |
| Dining Room | 10`4" x 11`1" | Second |
| Kitchen | 13`2" x 11`1" | Second |
| Pantry | Second | |
| 2pc Bathroom | Second | |
| Laundry | Third | |
| Bedroom | 10`2" x 11`7" | Third |
| Walk-In Closet | Third | |
| 3pc Bathroom | Third | |
| Den | 9`9" x 7`11" | Third |
| Bedroom - Primary | 11`1" x 10`1" | Third |
| Walk-In Closet | Third | |
| 3pc Ensuite bath | Third |


























