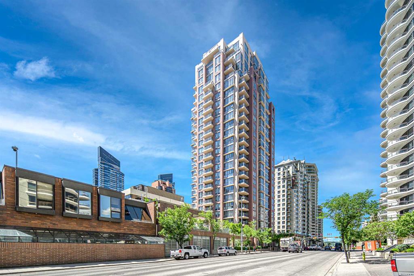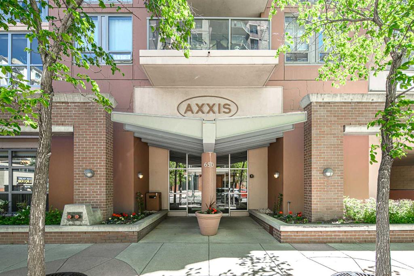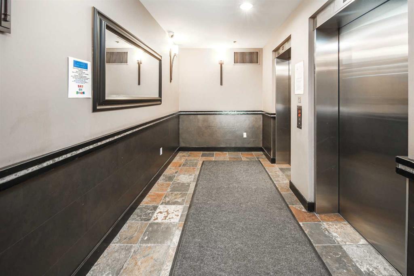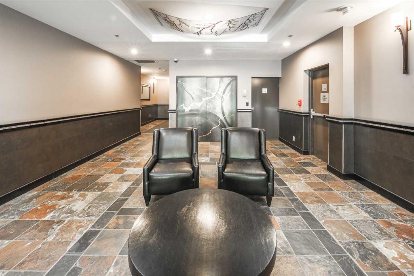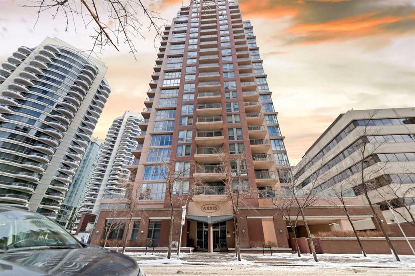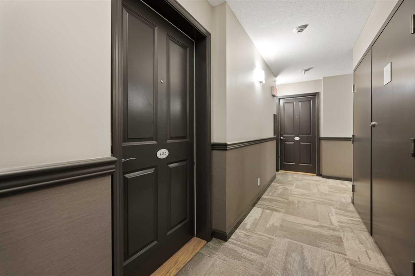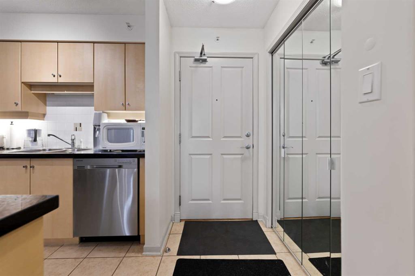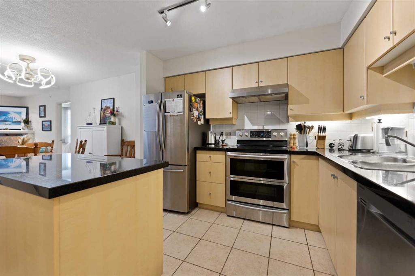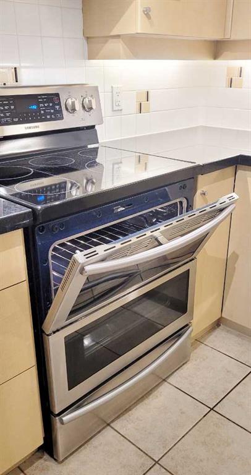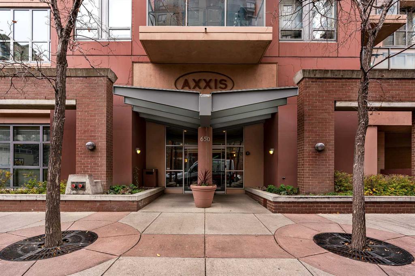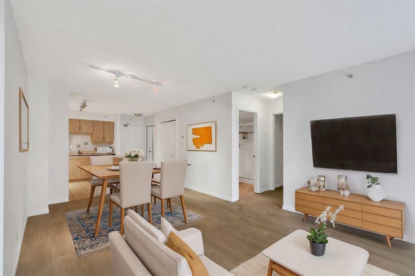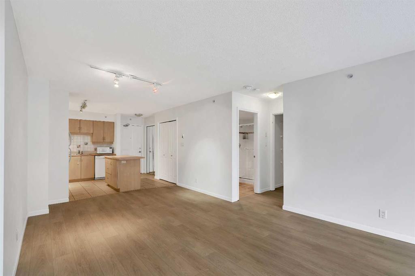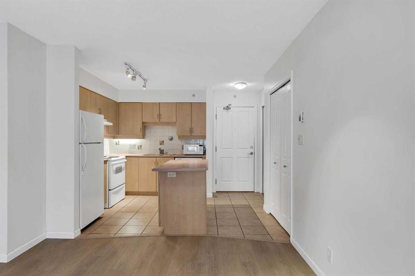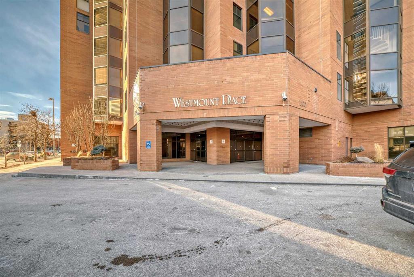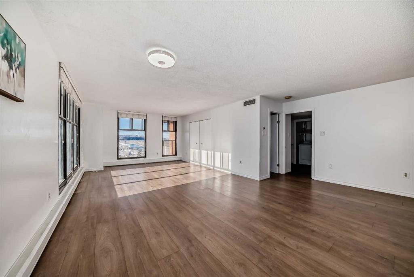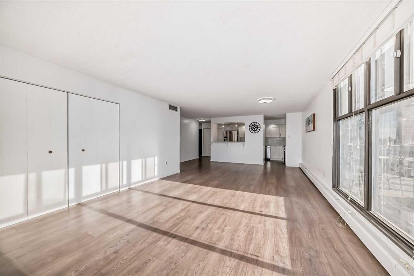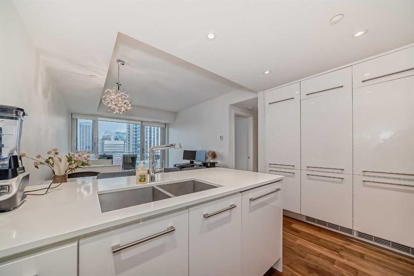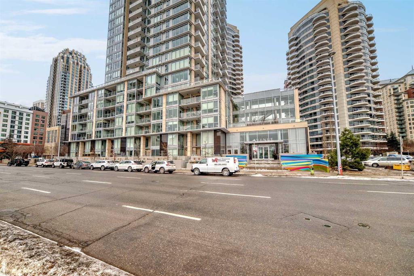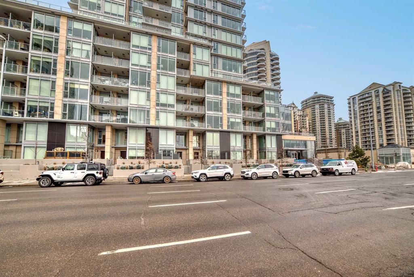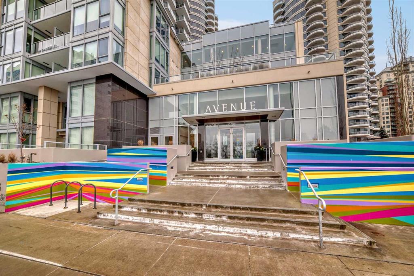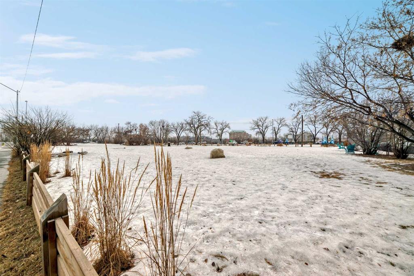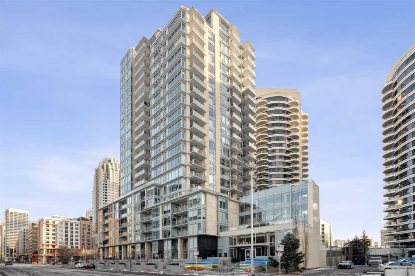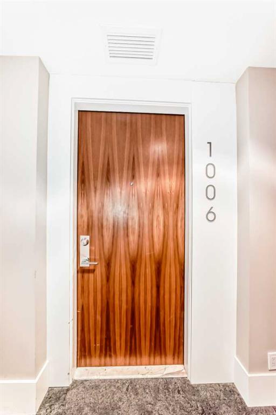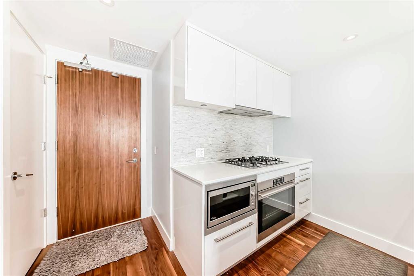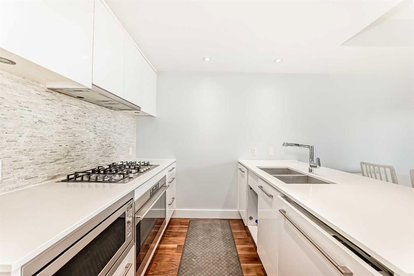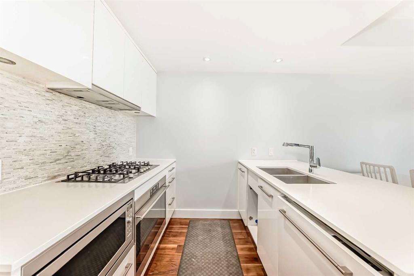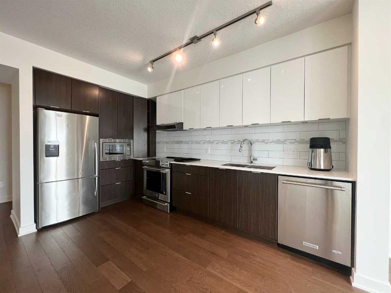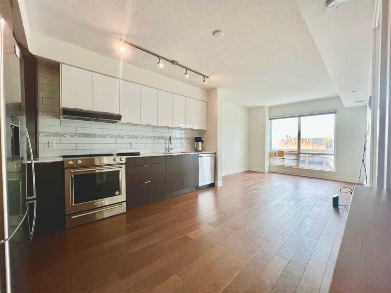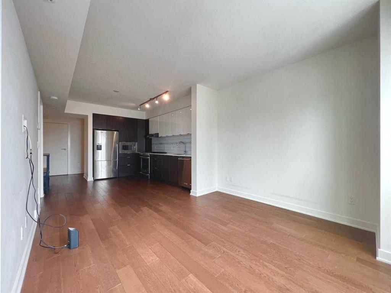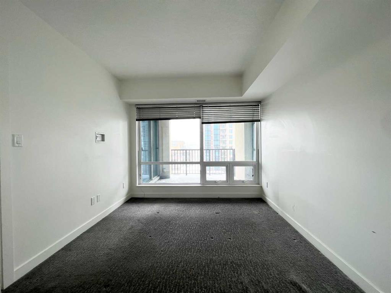504, 683 10 Street SW
Calgary T2P 5G3
MLS® Number: A2208027
$ 324,900
2
BEDROOMS
2 + 0
BATHROOMS
954
SQUARE FEET
2001
YEAR BUILT
Ideally located with the Kerby LRT Station and downtown free-ride zone right outside the building’s entrance, this spacious 950 sq ft corner unit offers urban convenience. The open floor plan features durable laminate flooring throughout the main areas, while the brand-new carpet (2025) in the bedrooms adds warmth and comfort. A bright and timeless white kitchen is equipped with stainless steel appliances, a large window that floods the space with natural light, a new sink faucet (2019), and a new microwave (2020).With privacy in mind, the primary bedroom and second bedroom are positioned on opposite sides of the unit, each with access to their own bathroom: a sleek 3-piece ensuite and a 4-piece main bath. In-suite laundry and ample storage enhance functionality. Notable upgrades include three replaced window seals (2018), a new dishwasher (2019), and a new heat pump (2020) valued at $10,000.Enjoy the convenience of titled underground parking, keeping your vehicle secure year-round. Step out onto the private balcony to enjoy your morning coffee, or fire up the gas BBQ hookup (installed 2020) for summer grilling. The building offers fantastic amenities, including a fitness center and residents' lounge. Just moments away from riverfront walking and biking paths, Prince’s Island Park, top-rated restaurants, and multiple transit options, this unit offers the perfect balance of downtown accessibility and outdoor recreation. Book your showing today!
| COMMUNITY | Downtown West End |
| PROPERTY TYPE | Apartment |
| BUILDING TYPE | High Rise (5+ stories) |
| STYLE | Single Level Unit |
| YEAR BUILT | 2001 |
| SQUARE FOOTAGE | 954 |
| BEDROOMS | 2 |
| BATHROOMS | 2.00 |
| BASEMENT | |
| AMENITIES | |
| APPLIANCES | Dishwasher, Electric Stove, Microwave Hood Fan, Refrigerator, Washer/Dryer Stacked, Window Coverings |
| COOLING | None |
| FIREPLACE | N/A |
| FLOORING | Carpet, Laminate, Tile |
| HEATING | Heat Pump, Natural Gas |
| LAUNDRY | In Unit |
| LOT FEATURES | |
| PARKING | Parkade, Titled |
| RESTRICTIONS | Pet Restrictions or Board approval Required |
| ROOF | |
| TITLE | Fee Simple |
| BROKER | Nineteen 88 Real Estate |
| ROOMS | DIMENSIONS (m) | LEVEL |
|---|---|---|
| Kitchen | 37`6" x 38`7" | Main |
| Dining Room | 47`7" x 32`3" | Main |
| Living Room | 38`10" x 37`9" | Main |
| Laundry | 11`9" x 10`8" | Main |
| Bedroom - Primary | 36`4" x 47`7" | Main |
| Bedroom | 31`2" x 33`11" | Main |
| 4pc Bathroom | 24`7" x 16`2" | Main |
| 3pc Ensuite bath | 24`7" x 16`2" | Main |


























