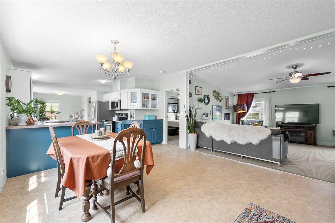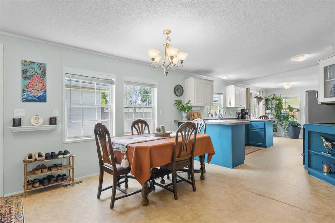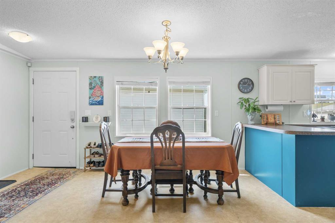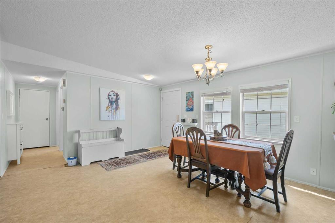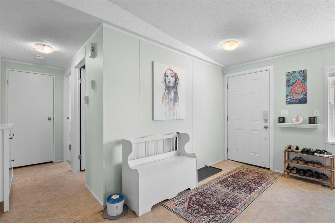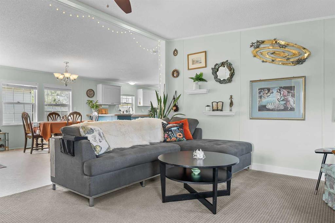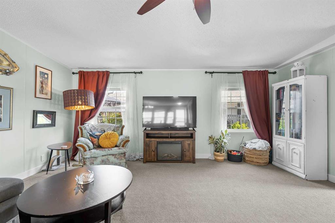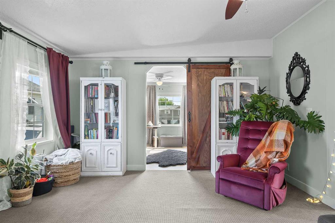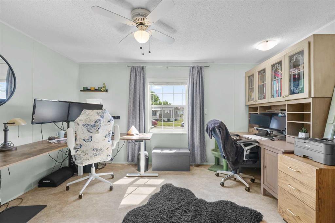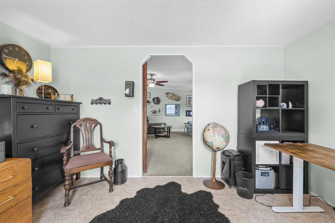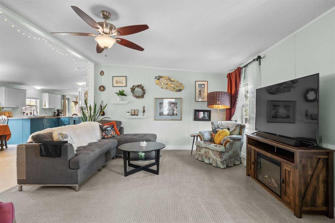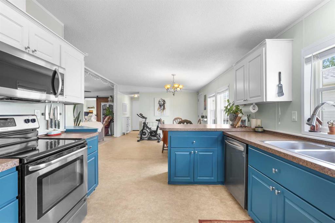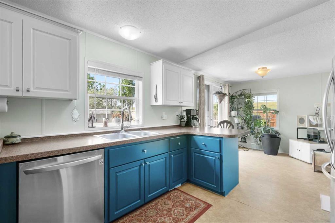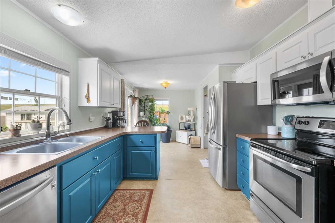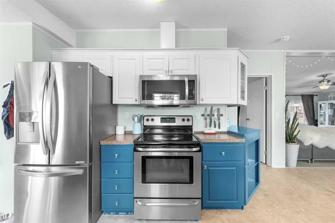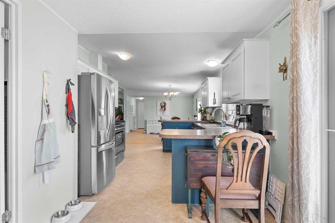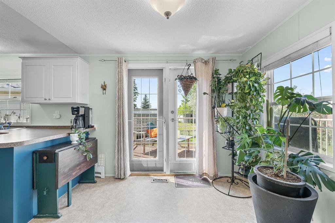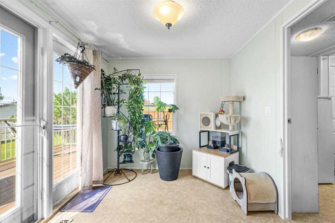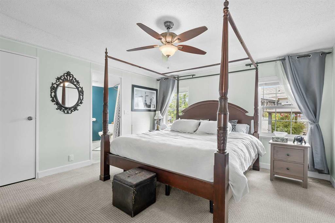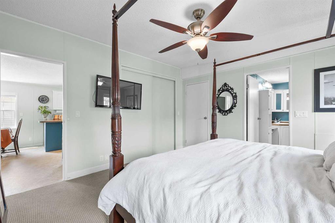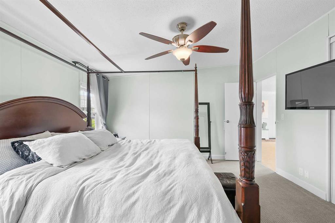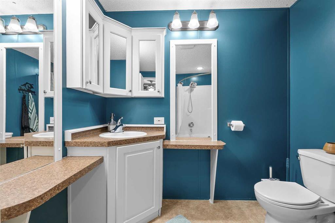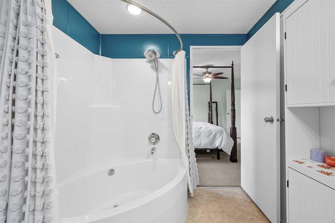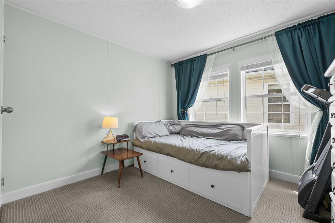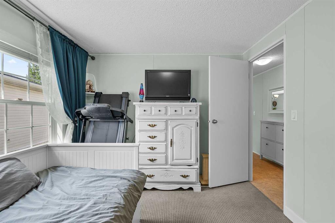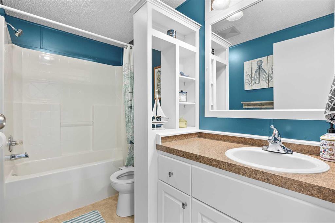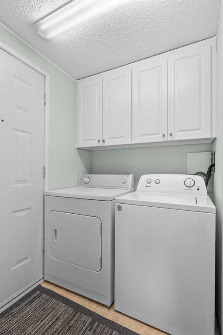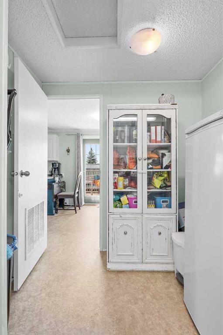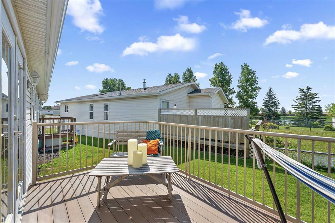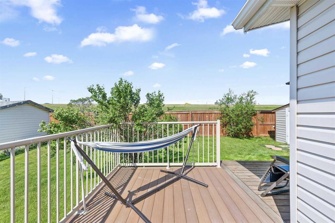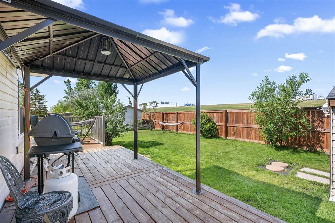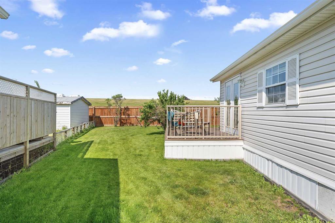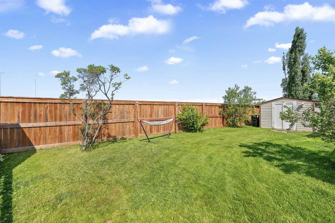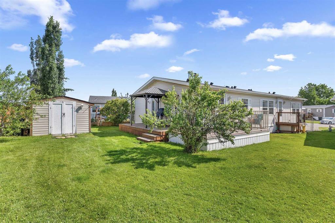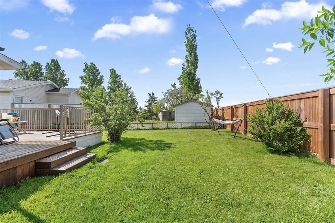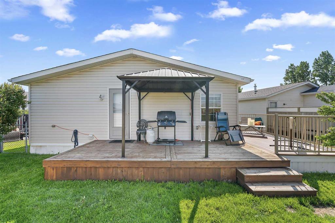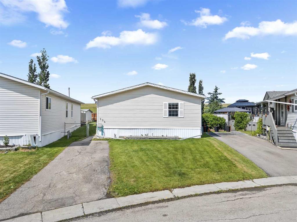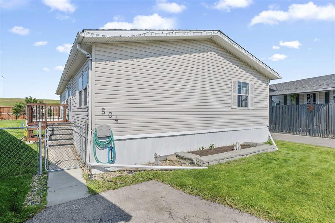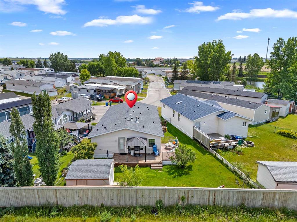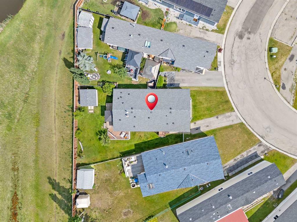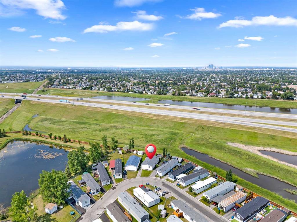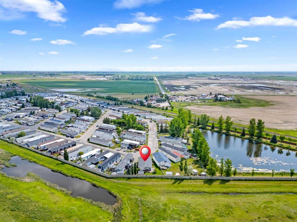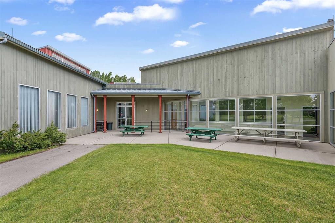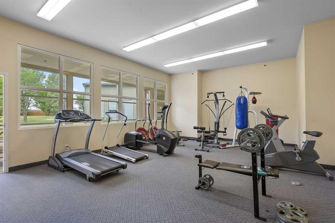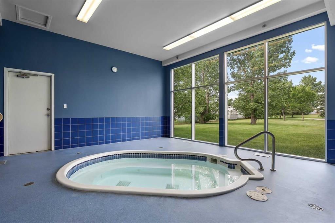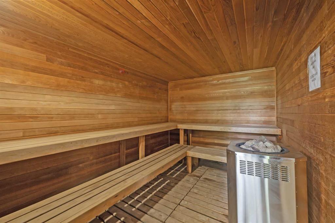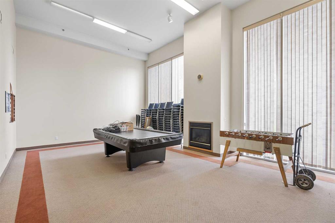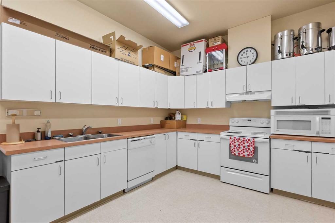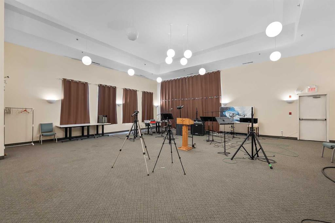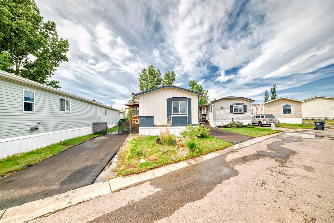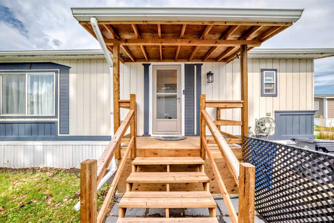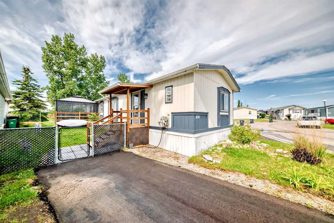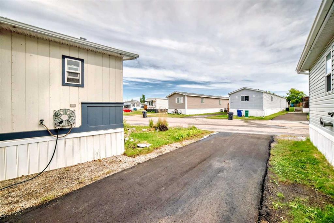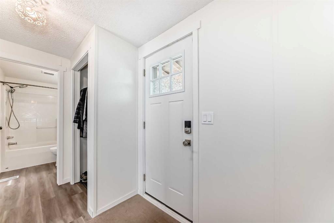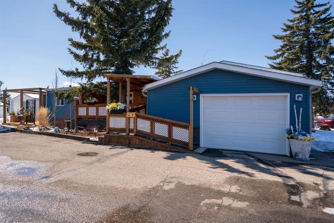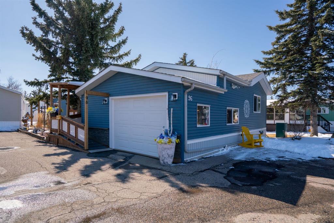504, 1101 84 Street NE
Calgary T2A 7X2
MLS® Number: A2231541
$ 299,000
3
BEDROOMS
2 + 0
BATHROOMS
1,466
SQUARE FEET
1999
YEAR BUILT
Welcome to Chateau Estates – one of Calgary’s most desirable manufactured home communities! This beautifully maintained 3-bedroom, 2-bathroom home offers 1465.98 sqft of comfortable living space situation on a LARGE PIE SHAPE LOT. This charming mobile home features a bright and open kitchen with stainless steel appliances and opens to a cozy living room area perfect for entertaining or a quiet movie night. The adjacent dining area is perfect for entertaining, and a cozy breakfast nook for casual meals — opening onto a large backyard deck ideal for outdoor living. The spacious primary bedroom can easily fit a king-sized bed and features a private 4-piece ensuite, while the generously sized second bedroom also enjoys easy access to its own 4-piece bathroom. The third bedroom, complete with a trendy barn door, is currently being used as a home office but can easily convert into a guest space to suit your needs. Outside, enjoy a large pie-shaped lot with a 2-car driveway, a beautifully landscaped backyard, and a spacious deck with pergola – ideal for relaxing or hosting friends. A convenient storage shed adds extra utility, and the roof has been recently replaced, giving peace of mind. Chateau Estates is a well-managed, secure, all-ages manufactured home community and features paved streets, cottage-style mobile homes, and includes water, sewer, trash, and snow removal in its lot fees. Residents enjoy a large clubhouse complete with hot tub, sauna, fitness room, and games area, all within a quiet, family-friendly environment! Don’t miss your opportunity to own this turnkey home in a quiet, well-managed community just minutes from major shopping and entertainment centres, including Walmart, Costco, East Hills Shopping Centre, Cineplex Theatre, banks, and a wide array of restaurants and amenities!
| COMMUNITY | Abbeydale |
| PROPERTY TYPE | Mobile |
| BUILDING TYPE | Manufactured House |
| STYLE | Double Wide Mobile Home |
| YEAR BUILT | 1999 |
| SQUARE FOOTAGE | 1,466 |
| BEDROOMS | 3 |
| BATHROOMS | 2.00 |
| BASEMENT | |
| AMENITIES | |
| APPLIANCES | Dishwasher, Electric Stove, Microwave Hood Fan, Refrigerator, Washer/Dryer |
| COOLING | |
| FIREPLACE | N/A |
| FLOORING | Carpet, Linoleum |
| HEATING | Forced Air |
| LAUNDRY | Laundry Room |
| LOT FEATURES | Back Yard, Landscaped, Lawn, Level, Near Shopping Center, No Neighbours Behind, Paved, Pie Shaped Lot, Street Lighting |
| PARKING | Off Street, Parking Pad |
| RESTRICTIONS | Pet Restrictions or Board approval Required |
| ROOF | Asphalt Shingle |
| TITLE | |
| BROKER | eXp Realty |
| ROOMS | DIMENSIONS (m) | LEVEL |
|---|---|---|
| Kitchen | 13`3" x 12`11" | Main |
| Bedroom - Primary | 13`3" x 13`1" | Main |
| Dining Room | 13`6" x 12`8" | Main |
| 4pc Ensuite bath | 7`2" x 9`4" | Main |
| Breakfast Nook | 8`2" x 9`9" | Main |
| Bedroom | 9`4" x 10`1" | Main |
| Living Room | 13`5" x 17`1" | Main |
| 4pc Bathroom | 9`3" x 4`10" | Main |
| Bedroom | 13`2" x 10`3" | Main |

