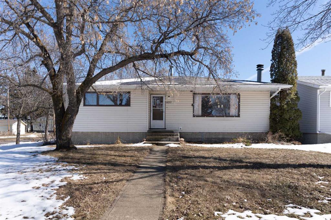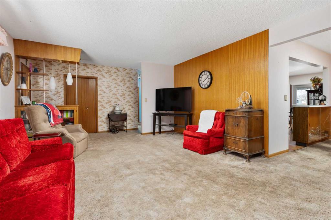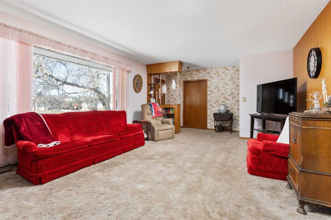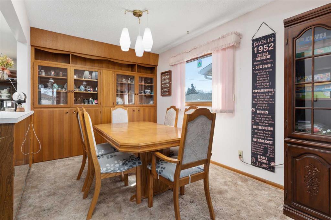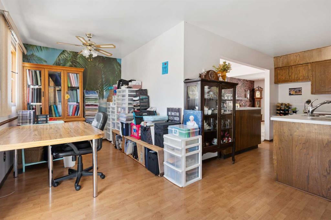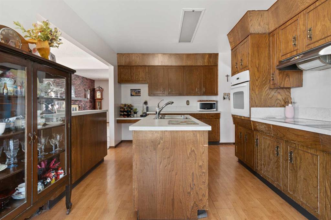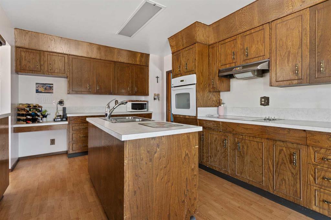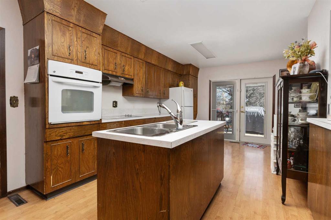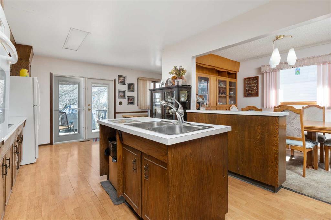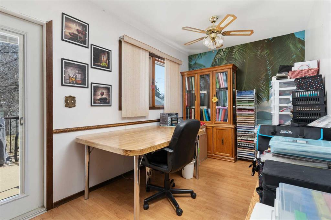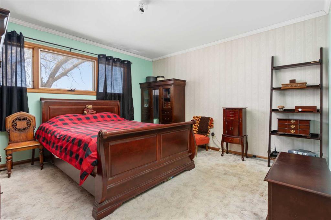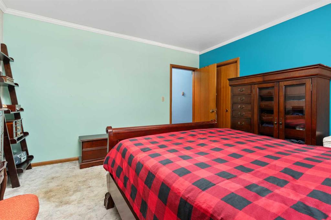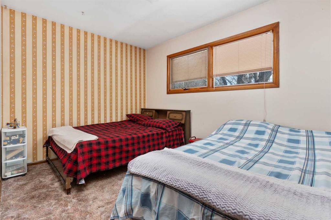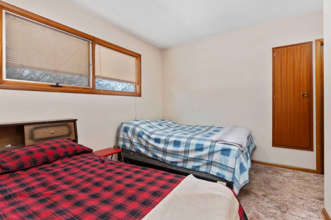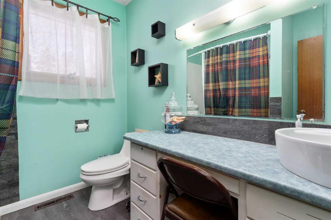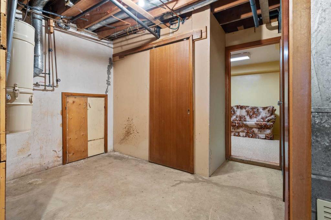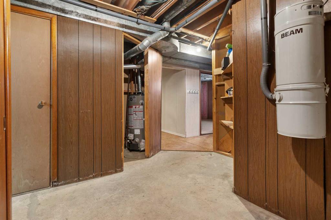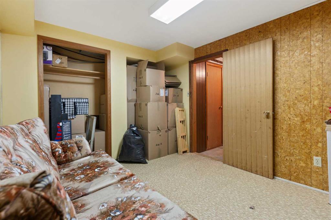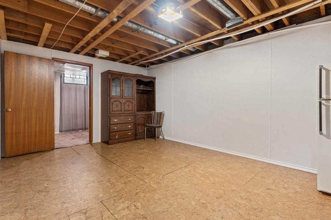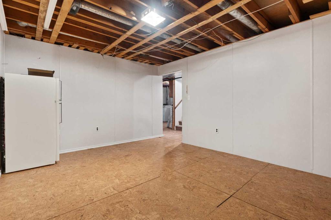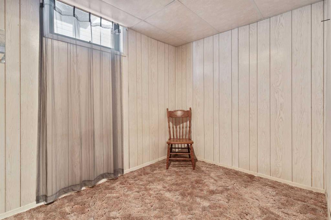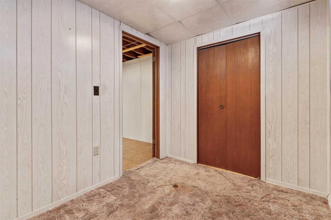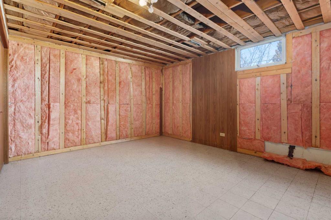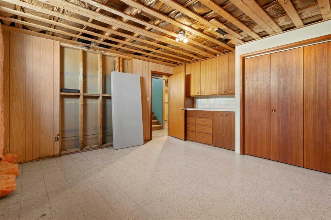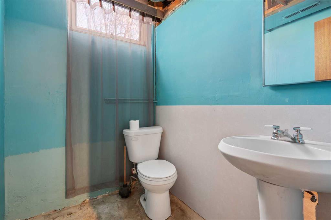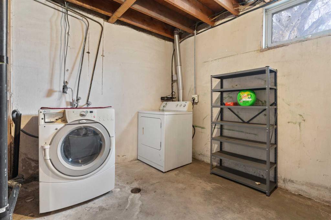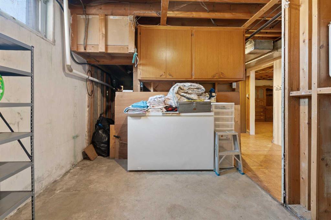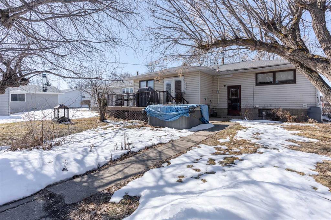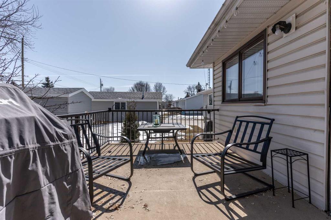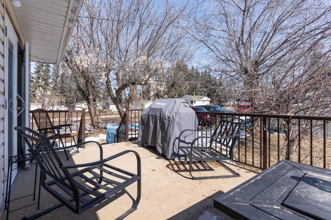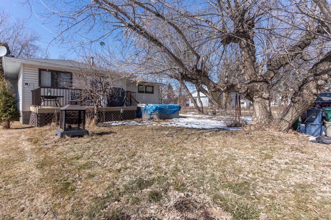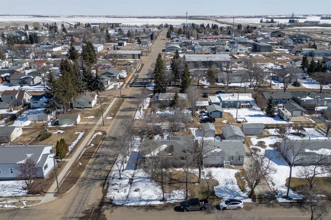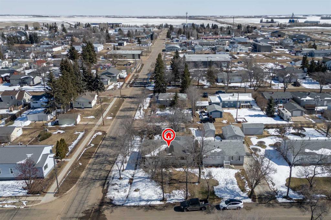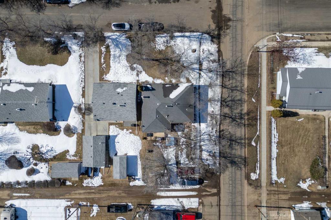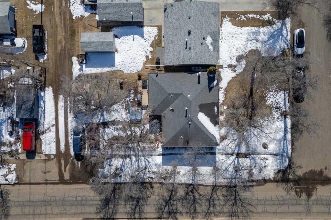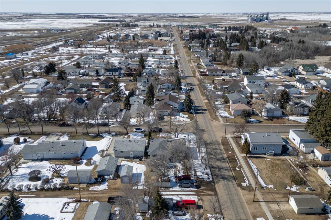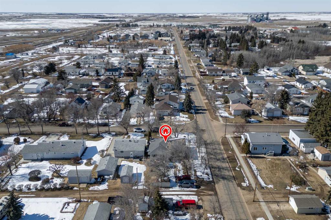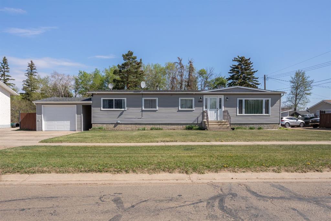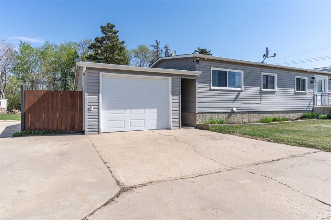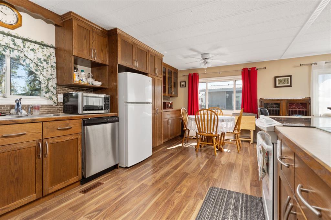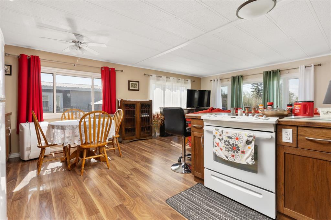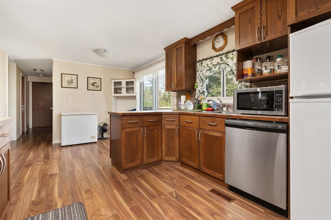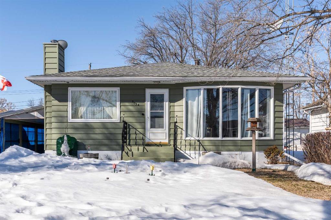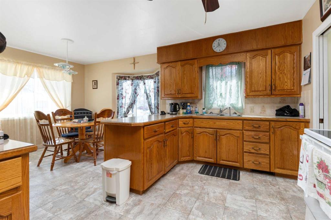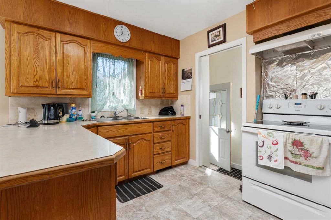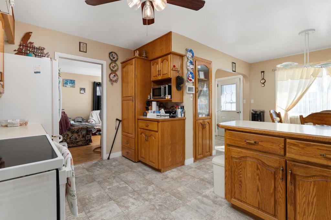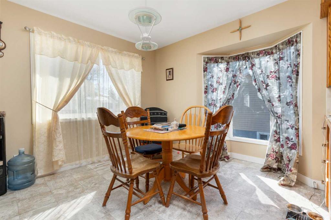5037 53 Street
Daysland T0B 1A0
MLS® Number: A2209314
$ 215,000
5
BEDROOMS
1 + 1
BATHROOMS
1,343
SQUARE FEET
1962
YEAR BUILT
Affordability and space all rolled into one in this 5 bedroom, 2 bath home located closed to downtown Daysland and within walking distance to the well-respected Daysland School. This 1343 square foot home boasts a large living room, spacious kitchen with island and plenty of cupboard space, separate dining area and a convenient nook/office area adjacent to the kitchen for crafting or extra storage. Completing the main floor are two sizeable bedrooms and a four piece bath. In the basement you’ll find an extra family room with durable cork flooring, laundry area, two piece bath and 3 more bedrooms! This home has been cared for by the same family since it was built in 1962 and is nestled in the middle of Daysland close to the hospital, arena, downtown and the K-12 school. You’ll love the charm of both this home and the wonderful community of Daysland.
| COMMUNITY | Daysland |
| PROPERTY TYPE | Detached |
| BUILDING TYPE | House |
| STYLE | Bungalow |
| YEAR BUILT | 1962 |
| SQUARE FOOTAGE | 1,343 |
| BEDROOMS | 5 |
| BATHROOMS | 2.00 |
| BASEMENT | Finished, Full |
| AMENITIES | |
| APPLIANCES | Freezer, Refrigerator, Stove(s), Washer/Dryer, Window Coverings |
| COOLING | None |
| FIREPLACE | Wood Burning |
| FLOORING | Carpet, Cork, Laminate |
| HEATING | Fireplace(s), Forced Air, Natural Gas |
| LAUNDRY | In Basement |
| LOT FEATURES | Back Lane, Back Yard, City Lot, Corner Lot |
| PARKING | Off Street |
| RESTRICTIONS | None Known |
| ROOF | Asphalt Shingle |
| TITLE | Fee Simple |
| BROKER | RE/MAX Real Estate (Edmonton) Ltd. |
| ROOMS | DIMENSIONS (m) | LEVEL |
|---|---|---|
| Bedroom | 13`11" x 11`10" | Basement |
| Bedroom | 7`1" x 9`11" | Basement |
| Bedroom | 9`8" x 11`10" | Basement |
| Family Room | 11`7" x 16`4" | Basement |
| Laundry | 8`5" x 11`8" | Basement |
| 2pc Bathroom | 0`0" x 0`0" | Basement |
| 4pc Bathroom | 0`0" x 0`0" | Main |
| Dining Room | 12`3" x 8`10" | Main |
| Kitchen | 20`10" x 20`9" | Main |
| Living Room | 14`4" x 19`7" | Main |
| Den | 9`7" x 7`7" | Main |
| Bedroom - Primary | 12`11" x 12`8" | Main |
| Bedroom | 8`9" x 12`0" | Main |

