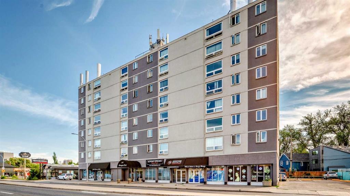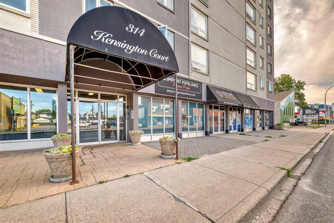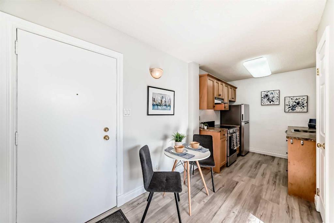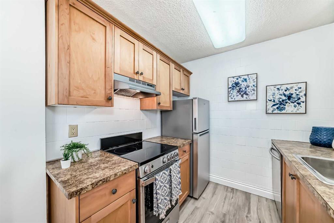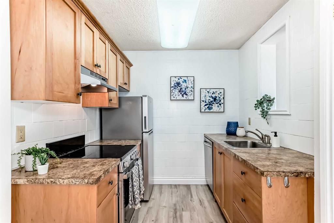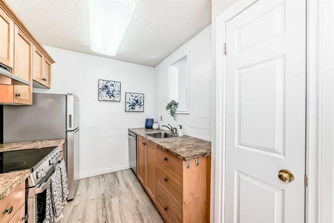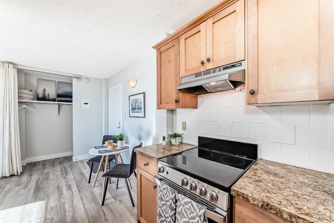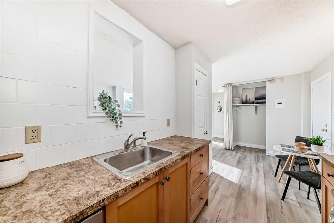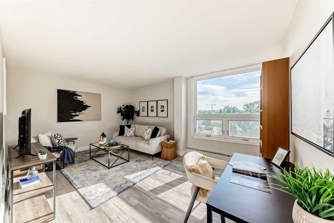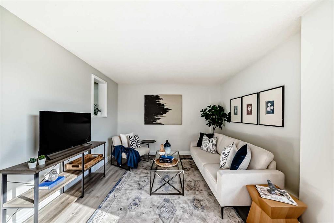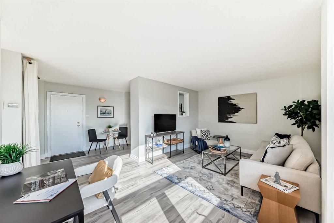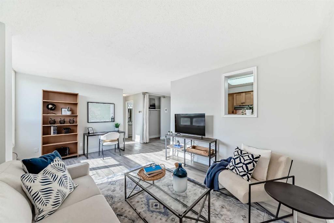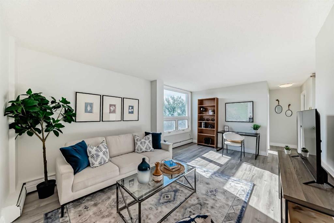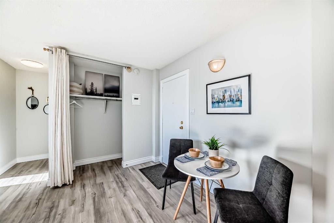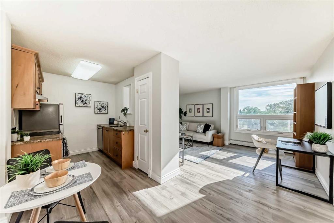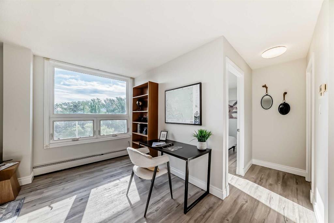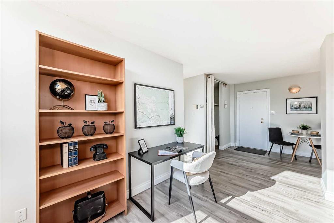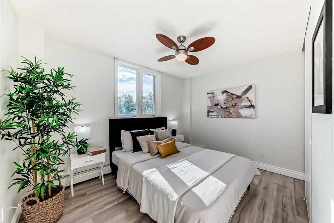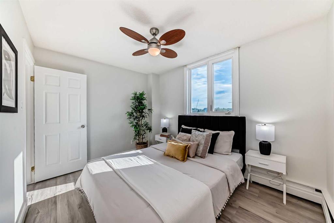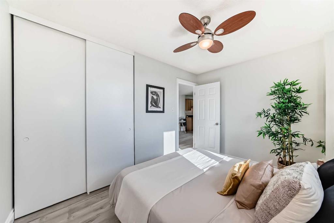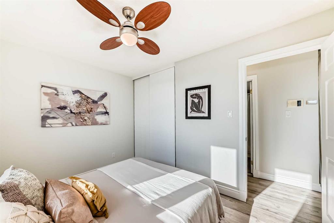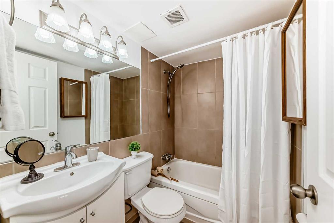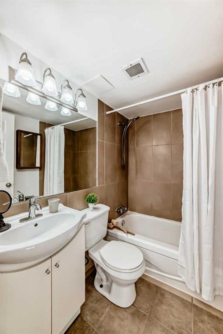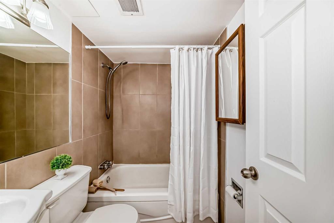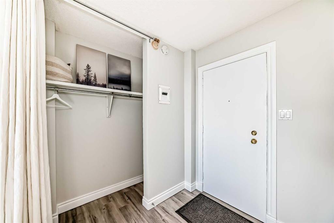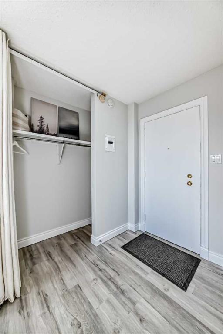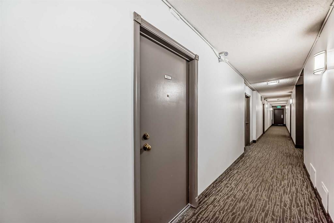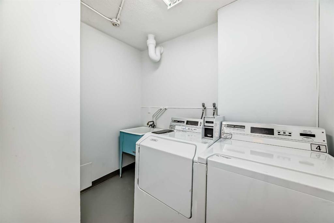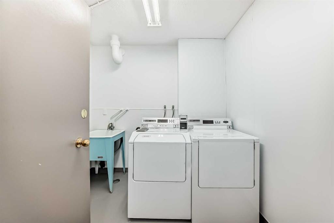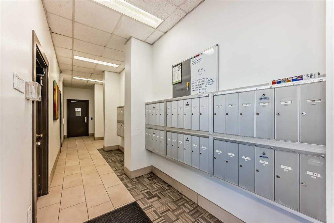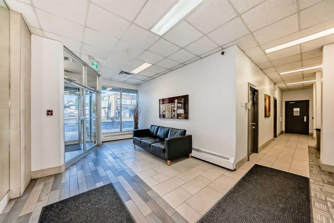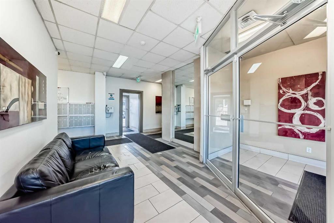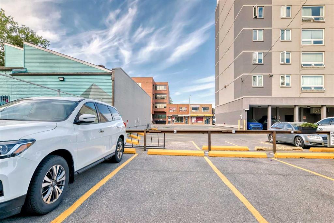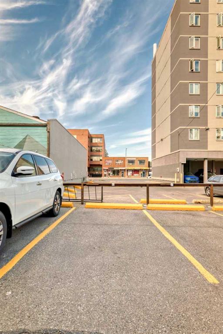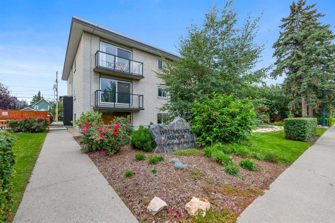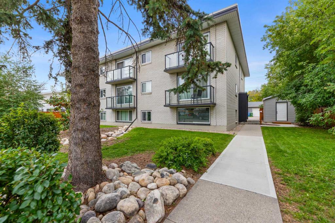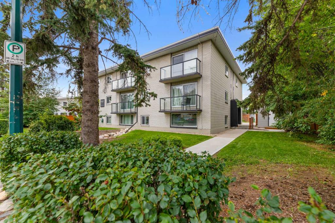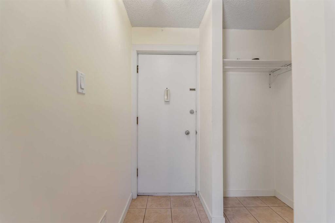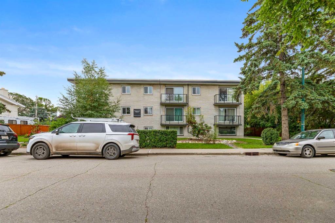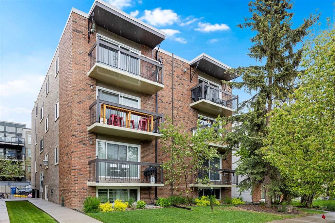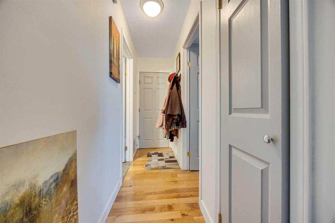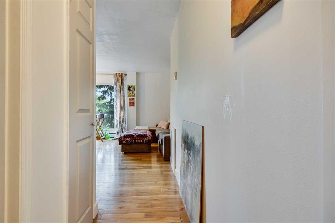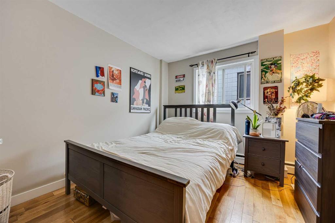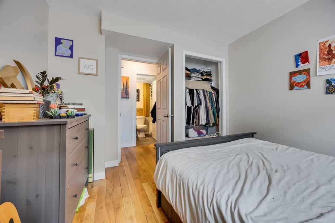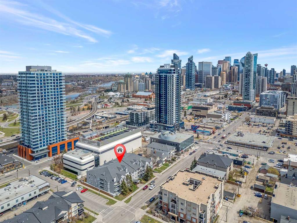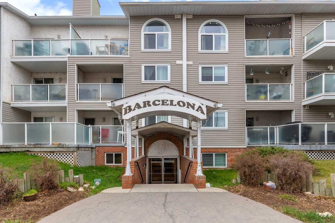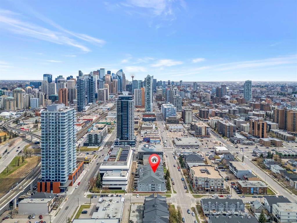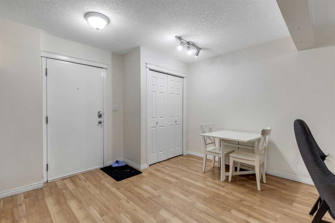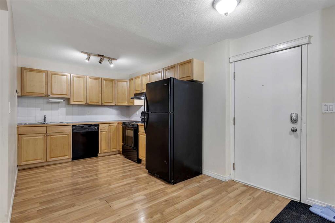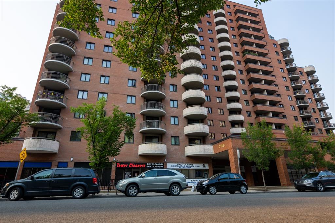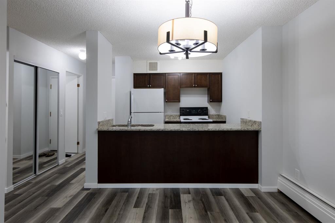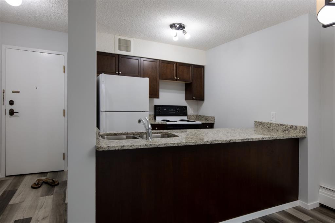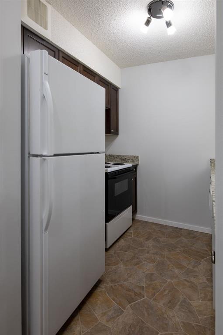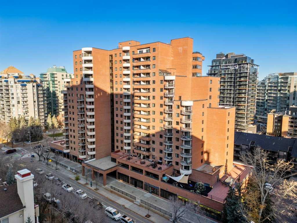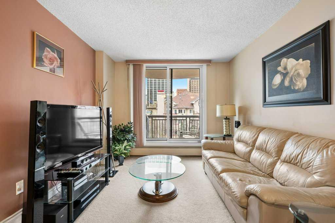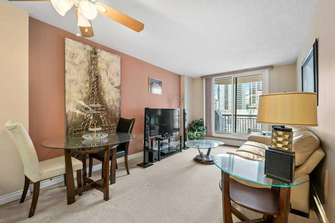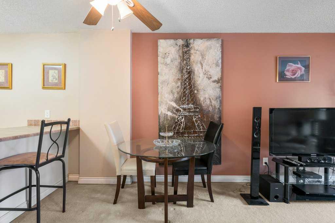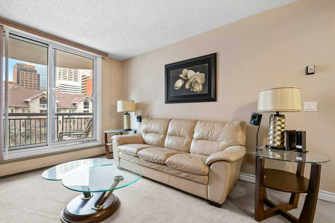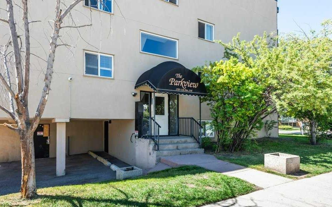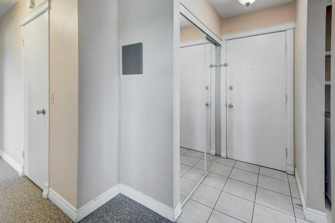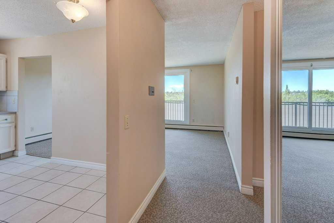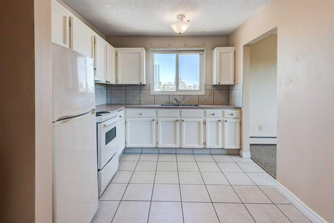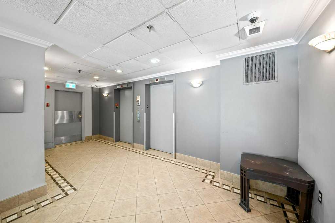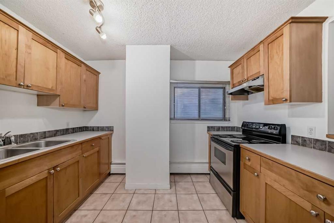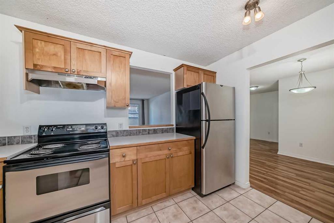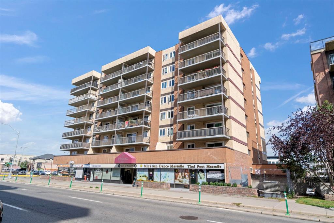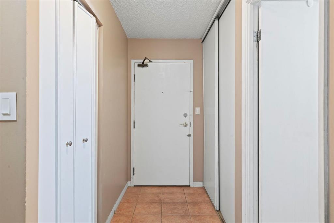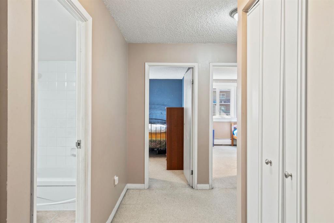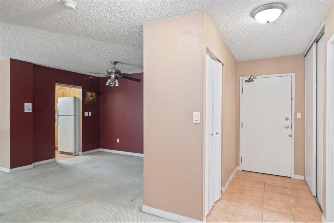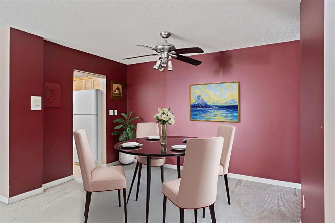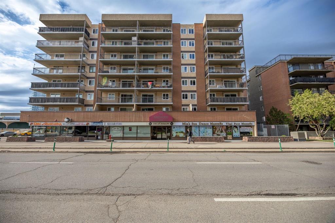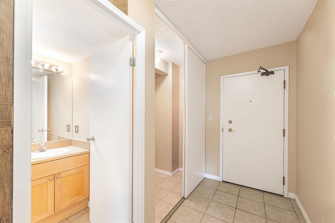503, 314 14 Street NW
Calgary T2N 1Z8
MLS® Number: A2250883
$ 198,500
1
BEDROOMS
1 + 0
BATHROOMS
539
SQUARE FEET
1969
YEAR BUILT
Welcome to Kensington Court! This condo offers the ideal mix of comfort, convenience, and urban living in one of Calgary’s most vibrant communities. Situated on the quiet side of a concrete building, this 5th-floor unit showcases beautiful downtown views and thoughtful upgrades throughout. Inside, you’ll find a freshly painted space with newer vinyl plank flooring. The stylish maple kitchen is equipped with newer stainless steel appliances, including a brand-new stove and hood fan, along with the convenience of a pantry. Adjacent to the kitchen, the dining area offers a comfortable place to enjoy meals, while the bright living room provides plenty of space to relax. A versatile flex area off of the living room is perfect for a home office or workstation. Down the hall awaits a spacious bedroom designed for rest and relaxation, accompanied by an updated full bathroom appointed with a sleek vanity offering ample storage. With its clean, modern palette his home is truly move-in ready. An assigned parking stall with a plug-in is also included, ensuring comfort and convenience year-round. The building is well-managed with recent improvements and offers excellent amenities, including an elevator and laundry facilities on every floor. Step outside and you’re just minutes from the C-Train, bus routes, Bow River pathways, and downtown. Walking or biking to work has never been easier. Experience the very best of inner-city living in Kensington. Book your showing today!
| COMMUNITY | Hillhurst |
| PROPERTY TYPE | Apartment |
| BUILDING TYPE | High Rise (5+ stories) |
| STYLE | Single Level Unit |
| YEAR BUILT | 1969 |
| SQUARE FOOTAGE | 539 |
| BEDROOMS | 1 |
| BATHROOMS | 1.00 |
| BASEMENT | |
| AMENITIES | |
| APPLIANCES | Dishwasher, Range Hood, Refrigerator, Stove(s) |
| COOLING | None |
| FIREPLACE | N/A |
| FLOORING | Tile, Vinyl |
| HEATING | Baseboard |
| LAUNDRY | Common Area, Laundry Room |
| LOT FEATURES | |
| PARKING | Assigned, Stall |
| RESTRICTIONS | Pet Restrictions or Board approval Required |
| ROOF | |
| TITLE | Fee Simple |
| BROKER | Royal LePage Benchmark |
| ROOMS | DIMENSIONS (m) | LEVEL |
|---|---|---|
| Kitchen | 7`2" x 7`5" | Main |
| Dining Room | 6`2" x 6`5" | Main |
| Living Room | 10`2" x 11`6" | Main |
| Entrance | 3`10" x 7`2" | Main |
| Office | 7`1" x 11`6" | Main |
| Bedroom - Primary | 11`10" x 9`1" | Main |
| 4pc Bathroom | 4`11" x 6`10" | Main |

