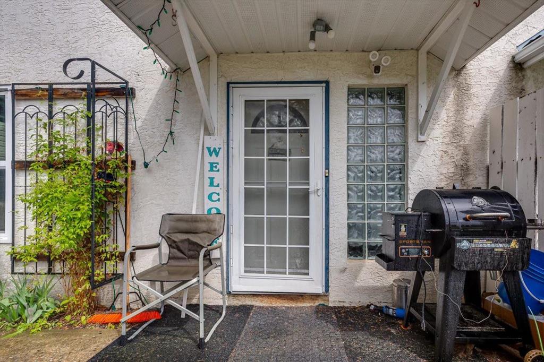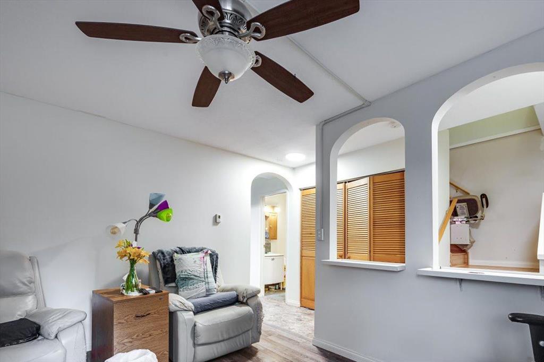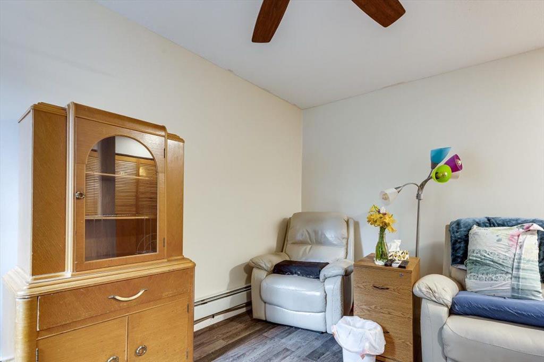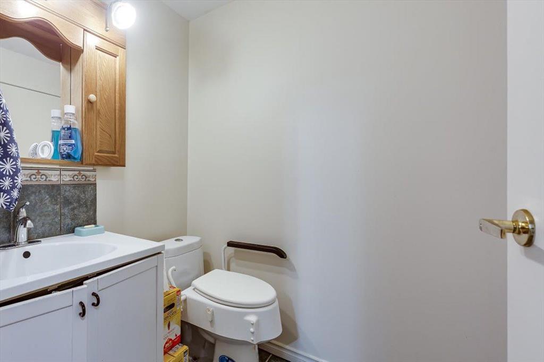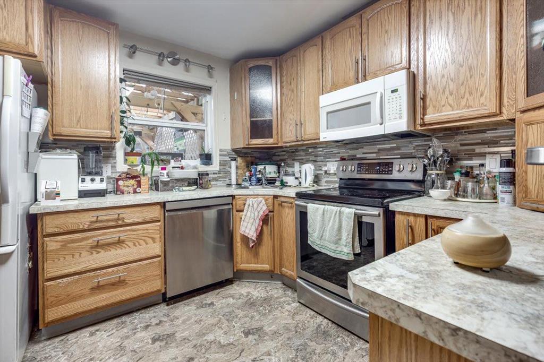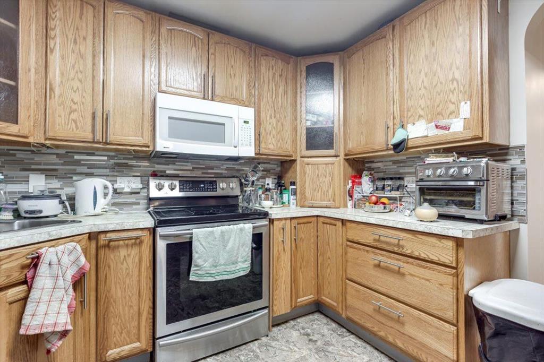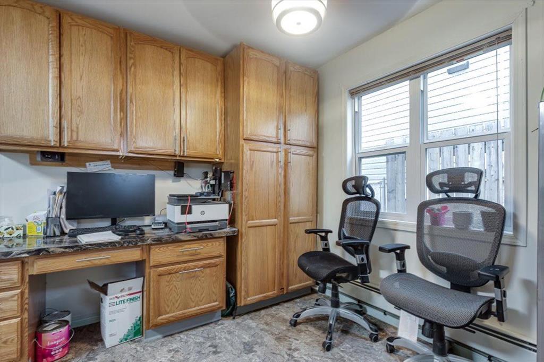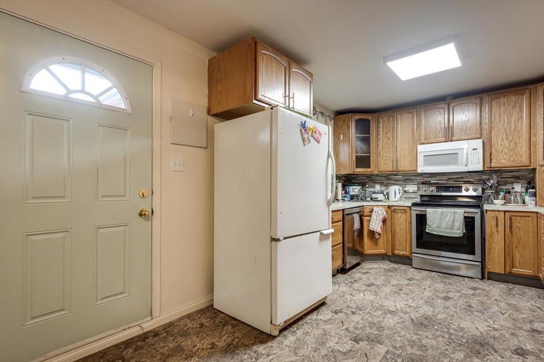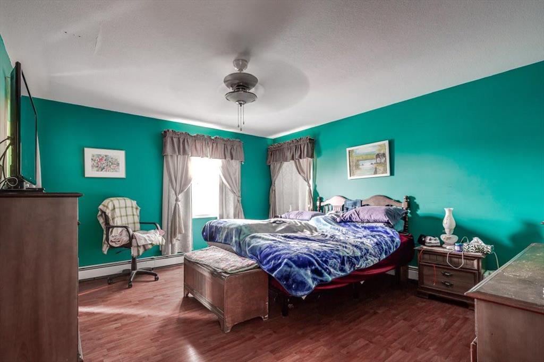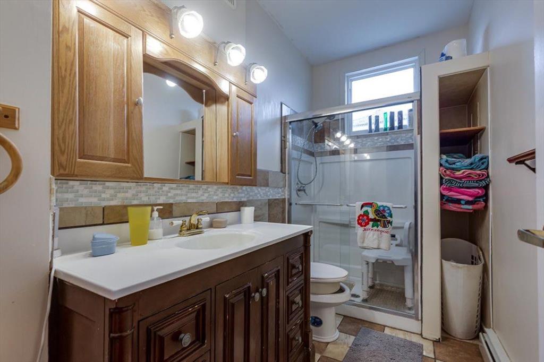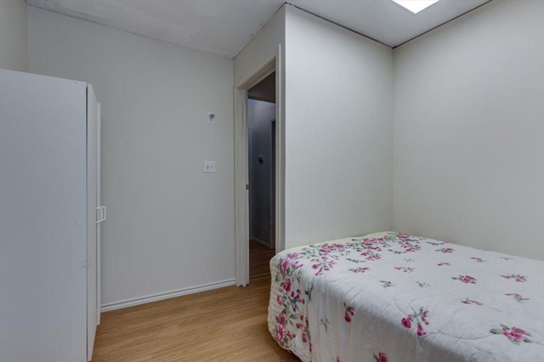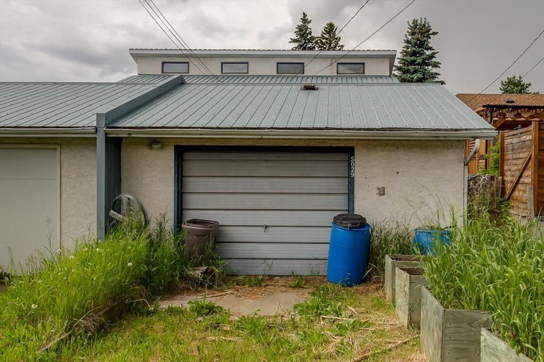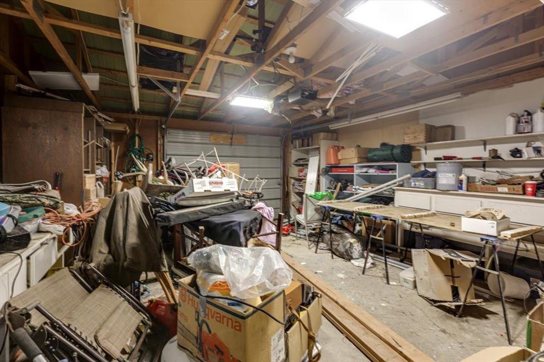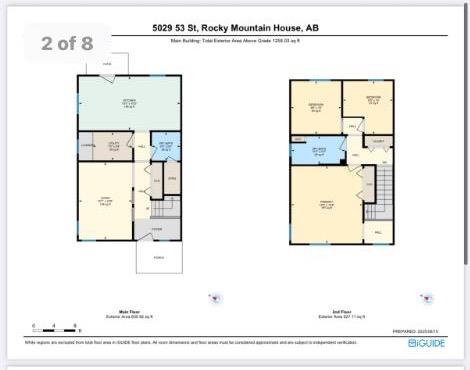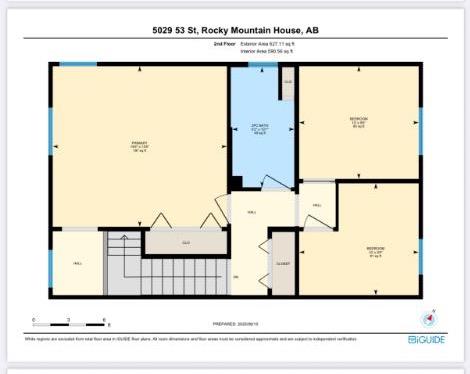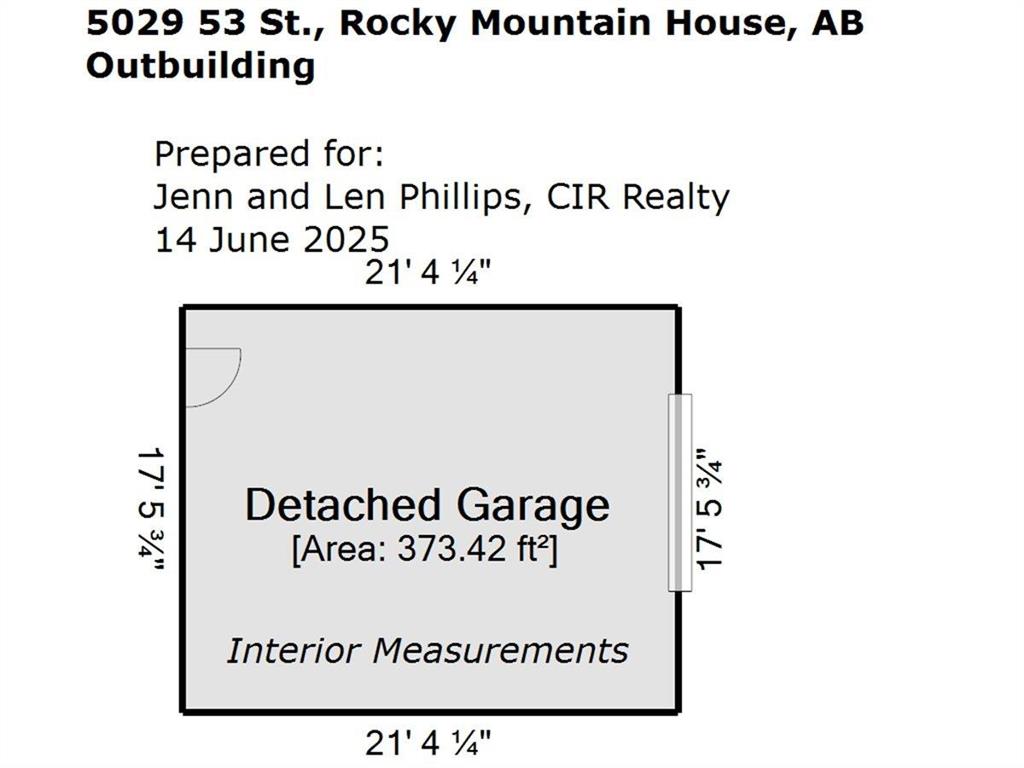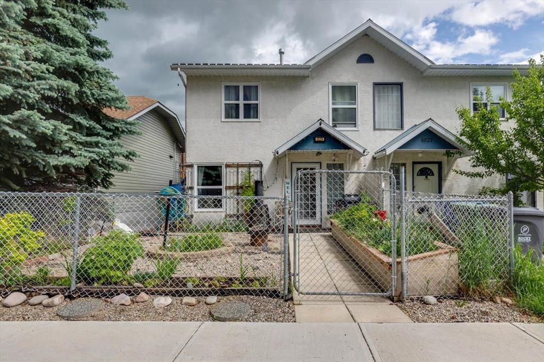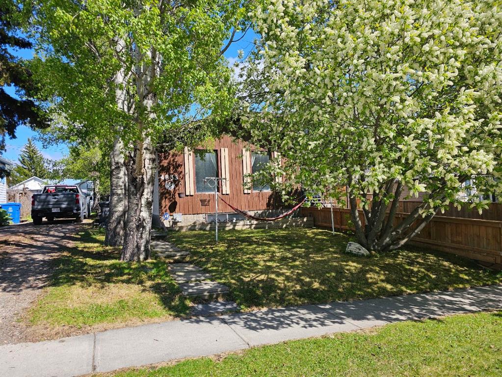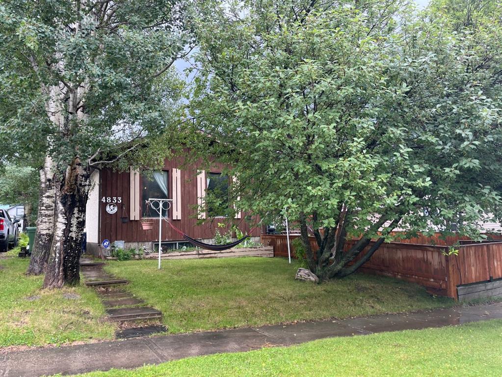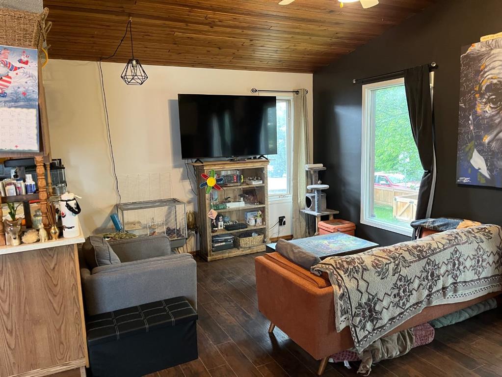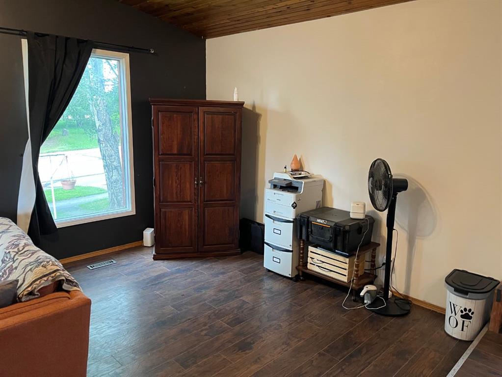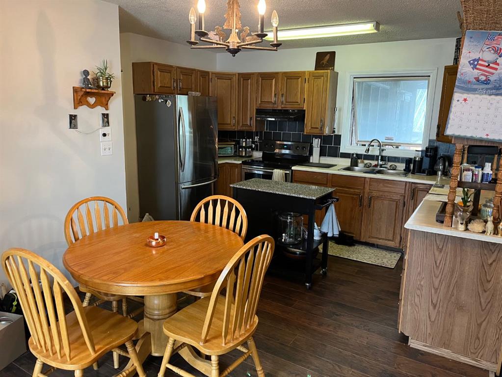5029 53 Street
Rocky Mountain House T4T 0C3
MLS® Number: A2221701
$ 225,000
3
BEDROOMS
1 + 1
BATHROOMS
1,185
SQUARE FEET
1986
YEAR BUILT
Welcome to this well-maintained 3-bedroom, 2-bathroom half duplex built in 1986. It’s located just minutes from downtown shopping, parks, the river and the waterfall and hiking trails as well as the walking and biking path. The home features hot water radiant heat, (the boiler was upgraded 12 years ago). There’s a 125-amp electrical panel, low-maintenance tin roof and stucco siding. The windows were replaced 10 years ago. Step inside to newer laminate flooring throughout and modern LED lighting. The $30,000 kitchen renovation was done just 5 years ago and boasts new solid wood cupboards, roll-out pantry drawers, and a built-in desk area perfect for a home office or an additional coffee bar. The kitchen also has a modern tile backsplash. Fridge, stove, dishwasher (only 8 months old), and microwave are all included. The sunny dining area has a door to the covered, pressure-treated deck that is perfect for entertaining. The main floor also features the laundry room and a 2-piece guest bathroom. Upstairs, the huge primary bedroom offers mountain views, a spacious closet, and a flex room perfect for a computer area, reading nook, or an extra walk-in closet. The 3-piece bathroom features a modern shower with tile accents, quartz countertops, and extra linen storage. There’s also a storage loft upstairs and a spacious hall closet as well as two more bedrooms. Between the 2nd and 3rd bedrooms is a removable wall (just in case you’d prefer one larger bedroom). Outside, the fenced yard is a gardener’s dream with raised flower beds including tulips, rose bushes, lilies, a vegetable garden, and a greenhouse that stays with the home. The front yard is ready for a fountain with power already on a timer for pumps and lighting. The single detached garage is ideal for parking and includes 220 power, perfect for welders, mechanics, wood working or other hobbies. There is room for a second parking stall where the vegetable garden is now. All blinds and window coverings are all included along with 4 fans which are remote controlled to add comfort inside the home. Storage space is cleverly utilized throughout. This home offers a quick possession and is close to the National Historic park with beautiful river trails and access to the famous brierley's rapids for canoeing or kayaking on the North Saskatchewan River. You’re close to Twin Lakes and Crimson Lake, which feature kayak rentals the canoe club on Wednesdays, sandy beaches, hiking trails, paddle boarding, fishing, and a golf course for outdoor enthusiasts. These are all less than 20 min away. This is a fantastic opportunity to own a move-in-ready, thoughtfully updated home with mountain views and impressive outdoor features, with easy access to nearby recreational amenities. Don’t miss out!
| COMMUNITY | Rocky Mtn House |
| PROPERTY TYPE | Semi Detached (Half Duplex) |
| BUILDING TYPE | Duplex |
| STYLE | 2 Storey, Side by Side |
| YEAR BUILT | 1986 |
| SQUARE FOOTAGE | 1,185 |
| BEDROOMS | 3 |
| BATHROOMS | 2.00 |
| BASEMENT | None |
| AMENITIES | |
| APPLIANCES | Dishwasher, Microwave, Refrigerator, Stove(s) |
| COOLING | None |
| FIREPLACE | N/A |
| FLOORING | Laminate, Linoleum |
| HEATING | Baseboard, Hot Water |
| LAUNDRY | Laundry Room, Main Level |
| LOT FEATURES | Landscaped, Rectangular Lot |
| PARKING | Single Garage Detached |
| RESTRICTIONS | None Known |
| ROOF | Metal |
| TITLE | Fee Simple |
| BROKER | CIR Realty |
| ROOMS | DIMENSIONS (m) | LEVEL |
|---|---|---|
| Living Room | 10`1" x 14`8" | Main |
| Kitchen | 19`3" x 10`2" | Main |
| 2pc Bathroom | 5`5" x 5`4" | Main |
| Other | 7`5" x 5`4" | Main |
| 3pc Bathroom | Second | |
| Bedroom - Primary | 13`6" x 14`8" | Second |
| Bedroom | 9`5" x 10`0" | Second |
| Bedroom | 9`6" x 10`0" | Second |


