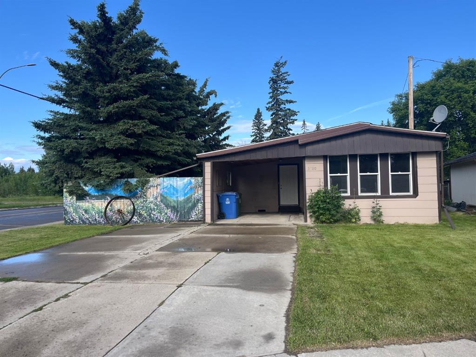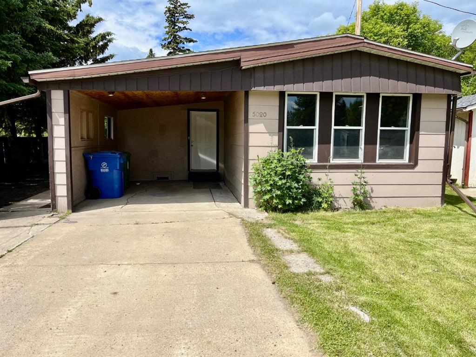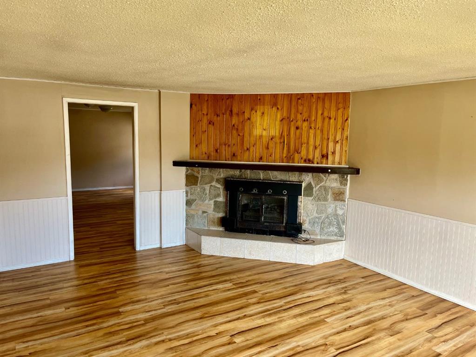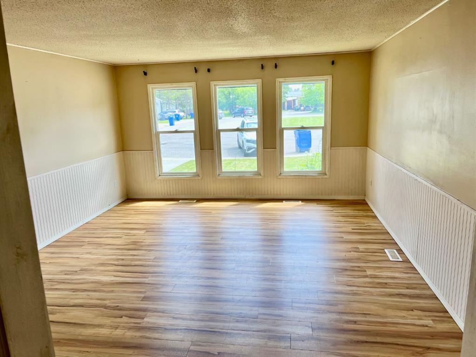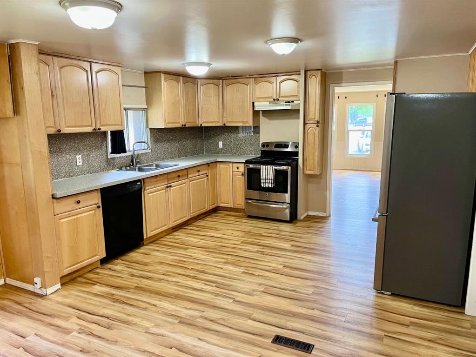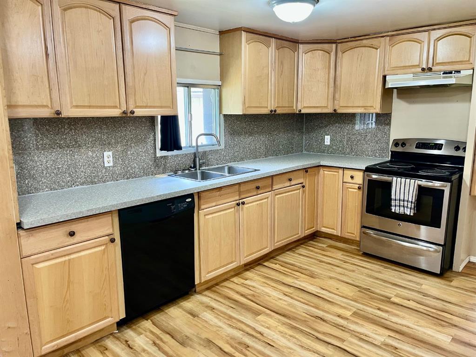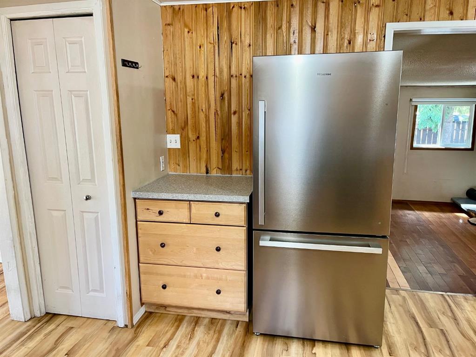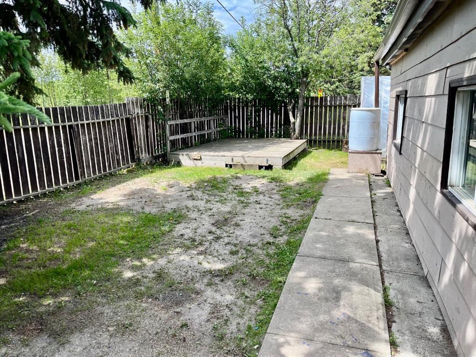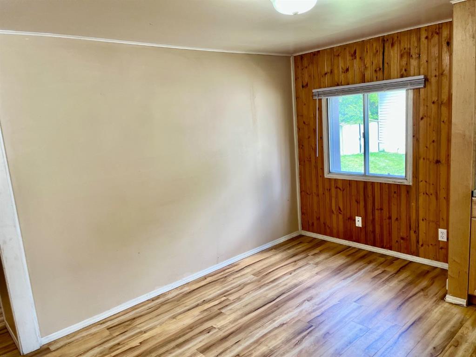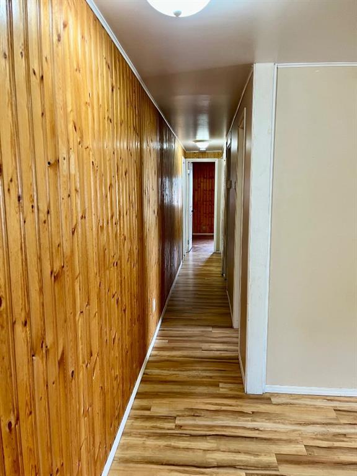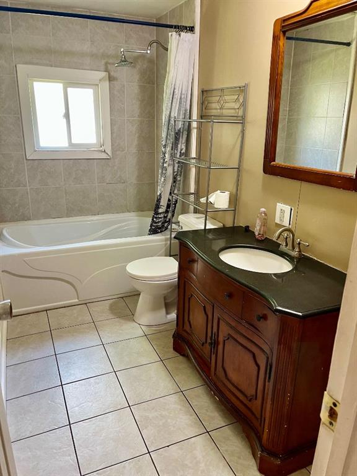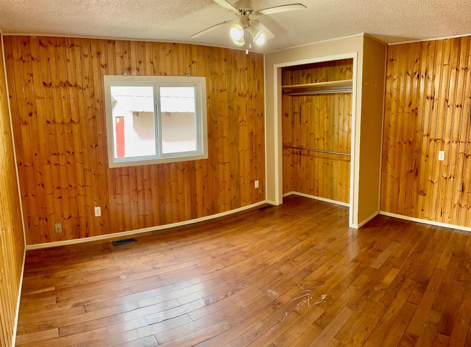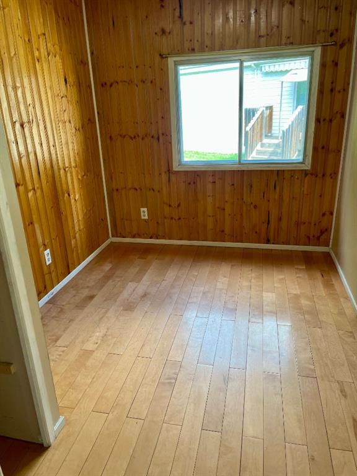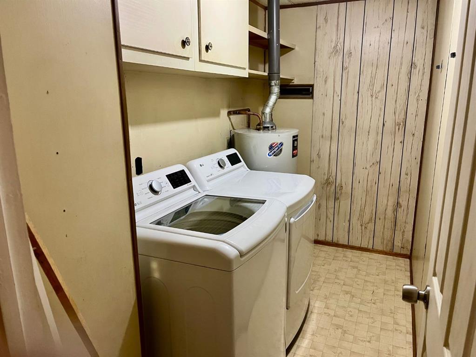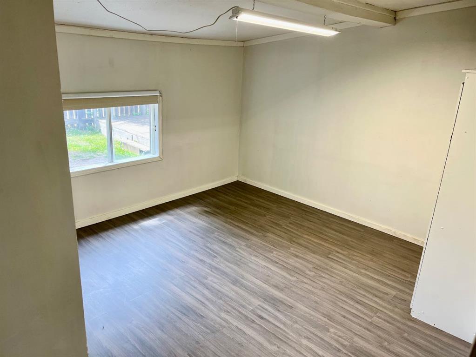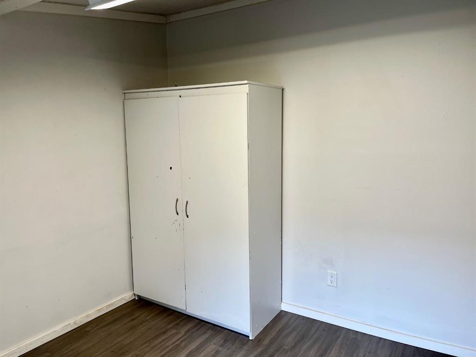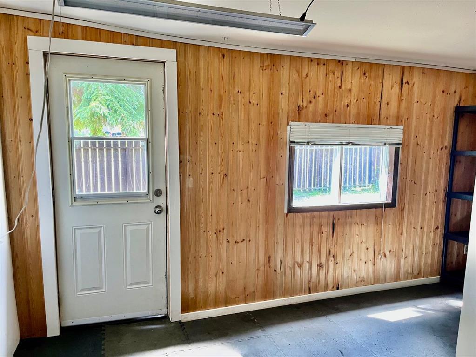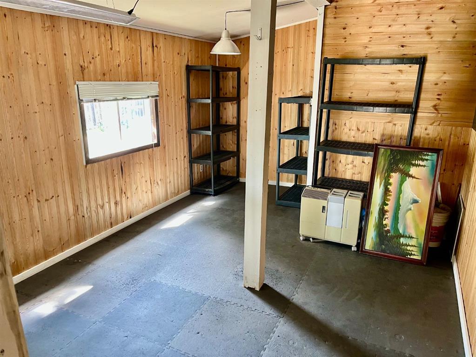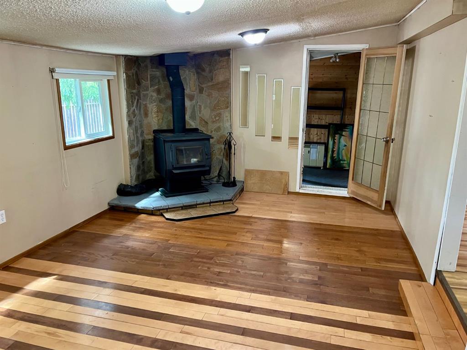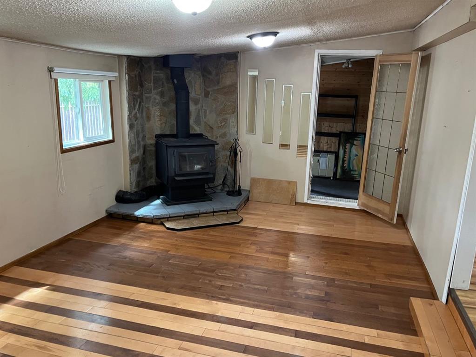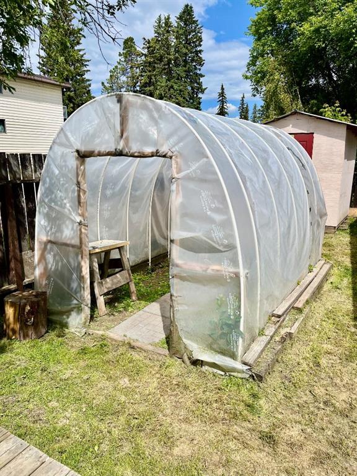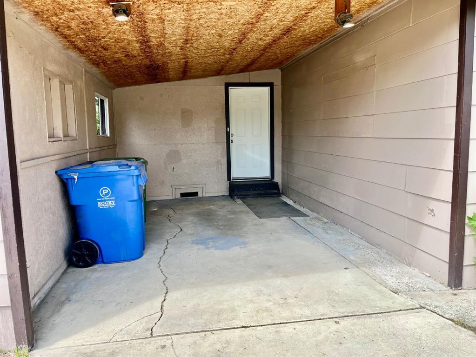5020 59 Street Close
Rocky Mountain House T4T 1G4
MLS® Number: A2234864
$ 180,000
3
BEDROOMS
1 + 0
BATHROOMS
1975
YEAR BUILT
Cute property setting on a nice lot on a cul-de-sac. This home is a mobile home with an addition 12X50 with a carport of 12X17. The yard is mature and private with a storage shed and greenhouse. The addition features a large family room with newer wood burning stove, a side entrance with storage and a back bonus room, can easily be used as a bedroom. The mobile side has a living room with electric fireplace, a updated kitchen and dining area complete with updated appliances. There is a primary bedroom and 2 smaller bedrooms plus main bath and laundry room. Home has been updated throughout the years and is a comfortable home.
| COMMUNITY | Rocky Mtn House |
| PROPERTY TYPE | Detached |
| BUILDING TYPE | House |
| STYLE | Single Wide Mobile Home |
| YEAR BUILT | 1975 |
| SQUARE FOOTAGE | 1,532 |
| BEDROOMS | 3 |
| BATHROOMS | 1.00 |
| BASEMENT | None |
| AMENITIES | |
| APPLIANCES | Dishwasher, Range Hood, Refrigerator, Stove(s), Washer/Dryer |
| COOLING | None |
| FIREPLACE | Electric, Wood Burning Stove |
| FLOORING | Hardwood, Laminate, Tile |
| HEATING | Forced Air, Natural Gas |
| LAUNDRY | Laundry Room |
| LOT FEATURES | Landscaped, Private |
| PARKING | Attached Carport |
| RESTRICTIONS | None Known |
| ROOF | Asphalt Shingle |
| TITLE | Fee Simple |
| BROKER | Royal LePage Tamarack Trail Realty |
| ROOMS | DIMENSIONS (m) | LEVEL |
|---|---|---|
| Living Room | 17`3" x 13`1" | Main |
| Kitchen With Eating Area | 18`2" x 13`1" | Main |
| Addition | 19`6" x 11`10" | Main |
| Entrance | 16`6" x 11`10" | Main |
| Bedroom | 13`1" x 11`8" | Main |
| Laundry | 10`5" x 5`0" | Main |
| Bedroom | 10`5" x 7`6" | Main |
| Bedroom | 10`6" x 11`10" | Main |
| 4pc Bathroom | 0`0" x 0`0" | Main |

