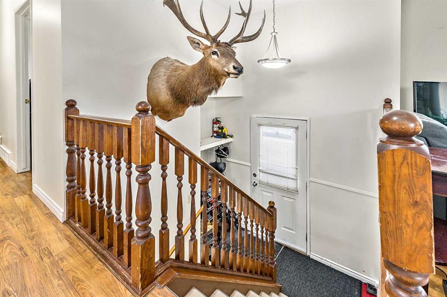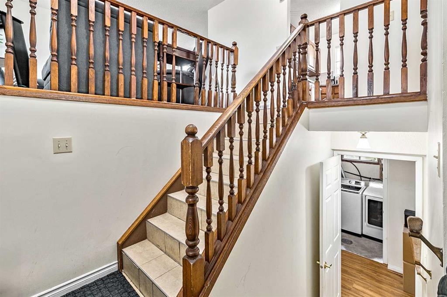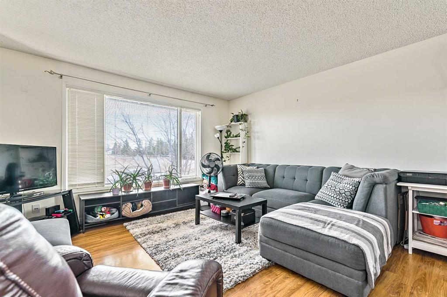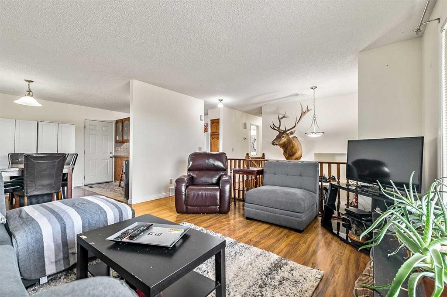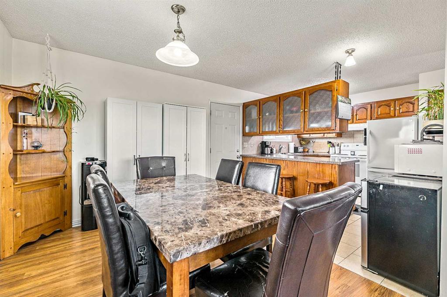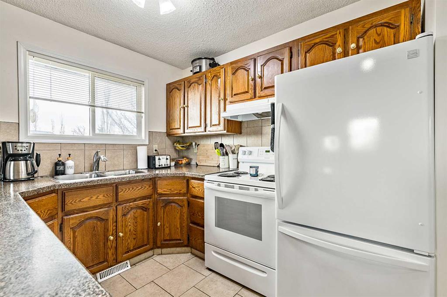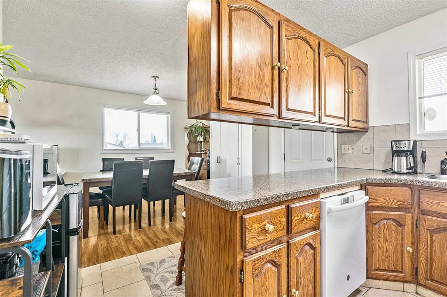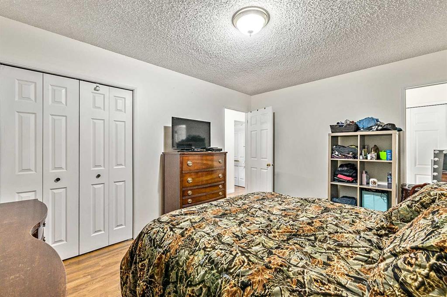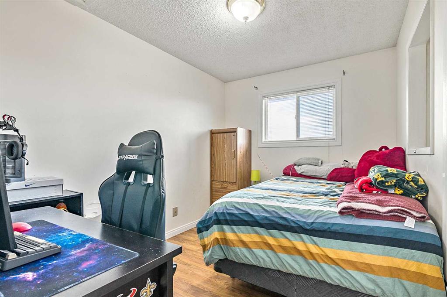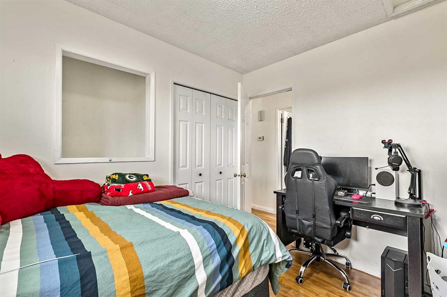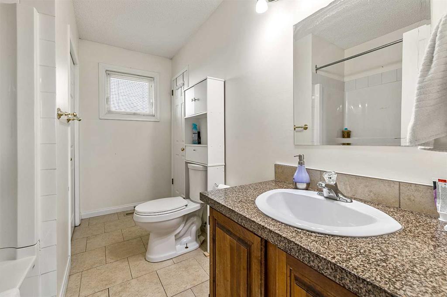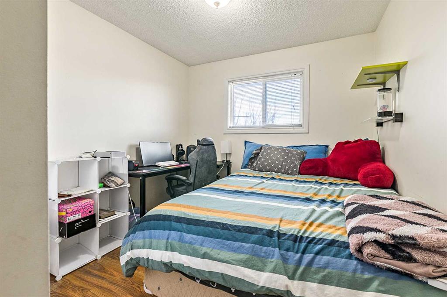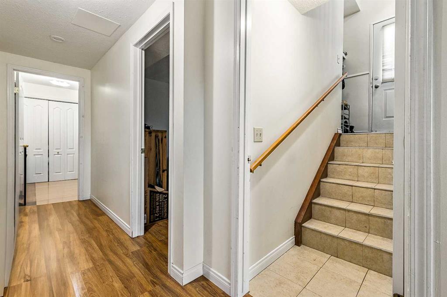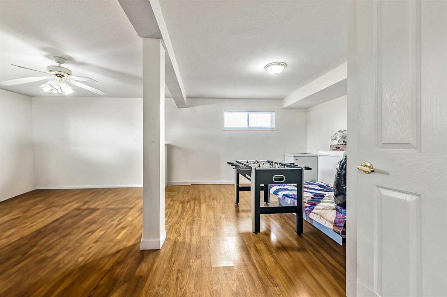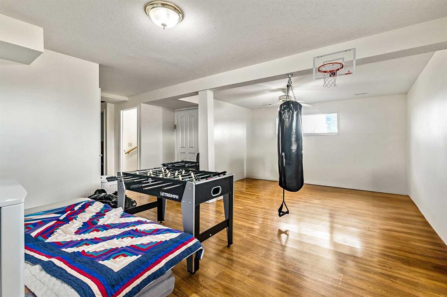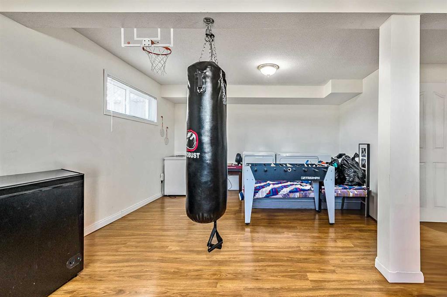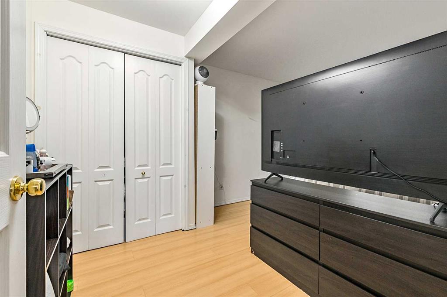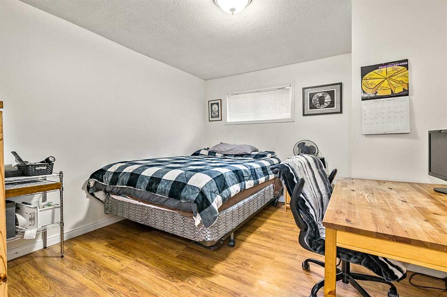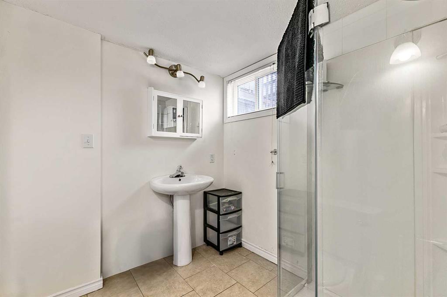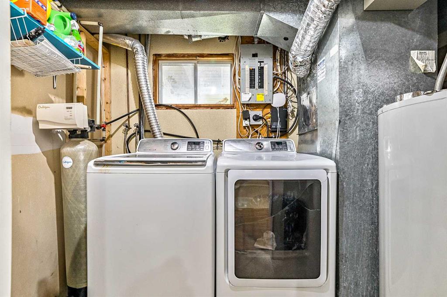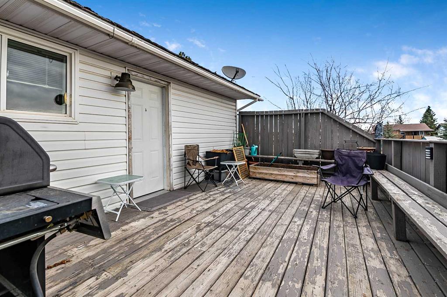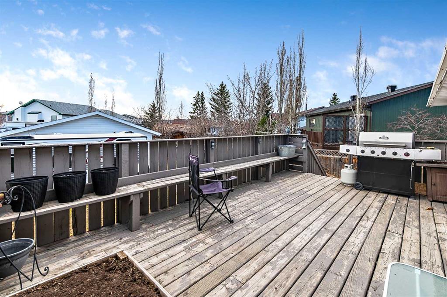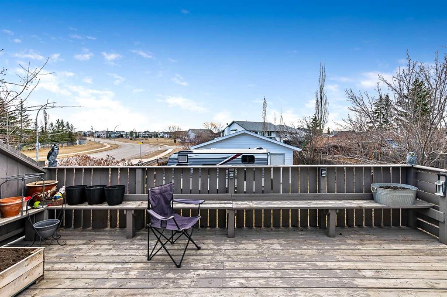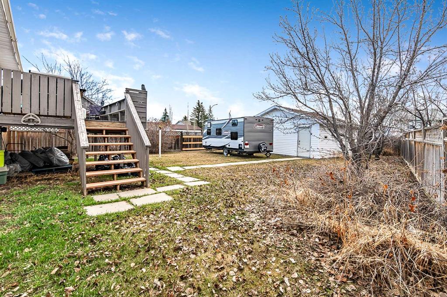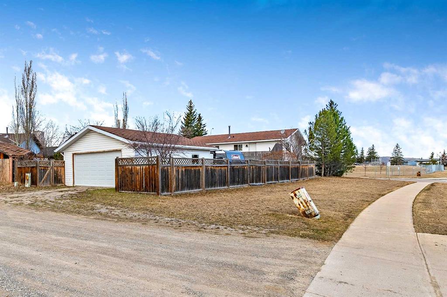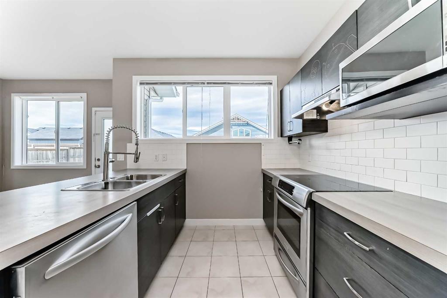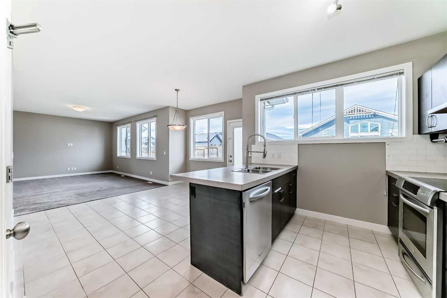$ 529,000
5
BEDROOMS
2 + 0
BATHROOMS
1,074
SQUARE FEET
1982
YEAR BUILT
Great family home located on a corner lot! This Bi-level features lots of natural light, 5 bedrooms (3 up & 2 down) 2 bathrooms, 1074 sq. ft on the main floor with west facing spacious living room, cozy kitchen with lots of oak cabinets, and dining room with access to a large east facing deck. The Primary bedroom is a good size with access to the main bathroom. The basement has a family room, two large bedrooms and a 3 piece bath with storage area and laundry is shared with the utility room. The large tree / shrub's backyard has room for your RV and alley access to a double detached garage. Located across from a playground/park and walking distance to schools.
| COMMUNITY | |
| PROPERTY TYPE | Detached |
| BUILDING TYPE | House |
| STYLE | Bi-Level |
| YEAR BUILT | 1982 |
| SQUARE FOOTAGE | 1,074 |
| BEDROOMS | 5 |
| BATHROOMS | 2.00 |
| BASEMENT | Finished, Full |
| AMENITIES | |
| APPLIANCES | Dishwasher, Electric Stove, Refrigerator, Washer/Dryer |
| COOLING | None |
| FIREPLACE | N/A |
| FLOORING | Ceramic Tile, Laminate |
| HEATING | Forced Air, Natural Gas |
| LAUNDRY | In Basement |
| LOT FEATURES | Back Lane, Back Yard, Backs on to Park/Green Space, Corner Lot, Few Trees, Front Yard, Fruit Trees/Shrub(s), Landscaped, Lawn |
| PARKING | Double Garage Detached |
| RESTRICTIONS | None Known |
| ROOF | Asphalt Shingle |
| TITLE | Fee Simple |
| BROKER | Royal LePage Solutions |
| ROOMS | DIMENSIONS (m) | LEVEL |
|---|---|---|
| Family Room | 13`7" x 22`9" | Basement |
| Bedroom | 10`4" x 12`0" | Basement |
| Bedroom | 9`2" x 16`1" | Basement |
| Furnace/Utility Room | 6`0" x 10`3" | Basement |
| 3pc Bathroom | 6`5" x 15`2" | Basement |
| 4pc Bathroom | 6`9" x 10`9" | Main |
| Entrance | 3`8" x 8`9" | Main |
| Living Room | 13`10" x 13`10" | Main |
| Dining Room | 8`5" x 11`2" | Main |
| Kitchen | 8`5" x 10`8" | Main |
| Bedroom - Primary | 10`9" x 13`1" | Main |
| Bedroom | 9`0" x 9`0" | Main |
| Bedroom | 8`5" x 10`5" | Main |



