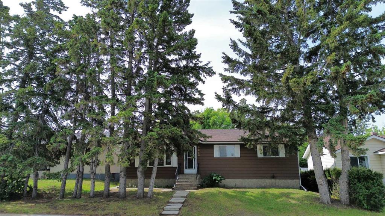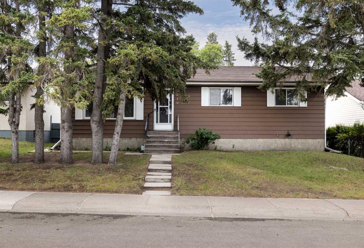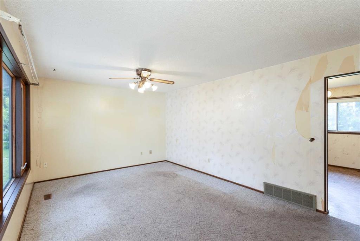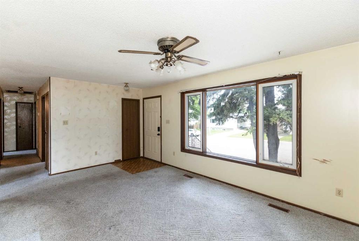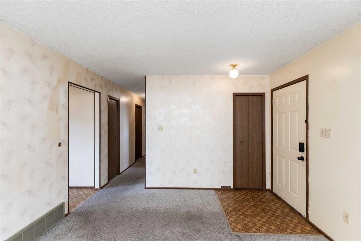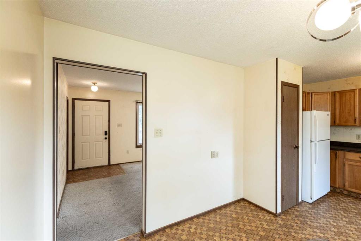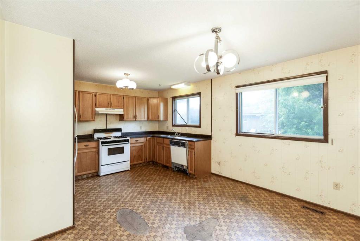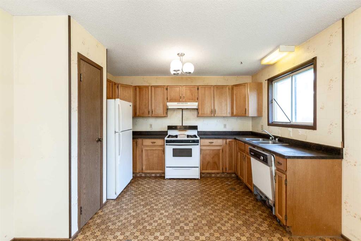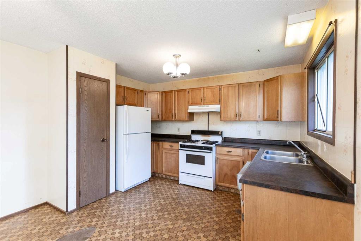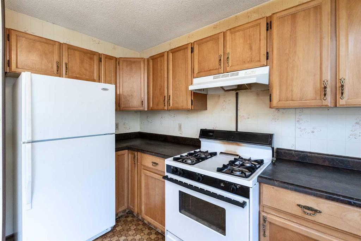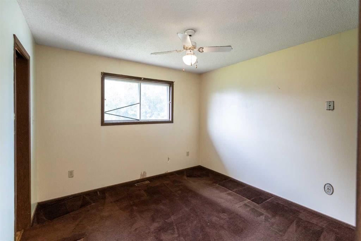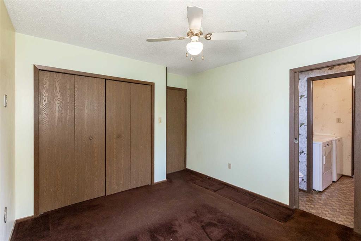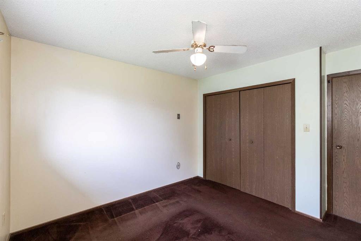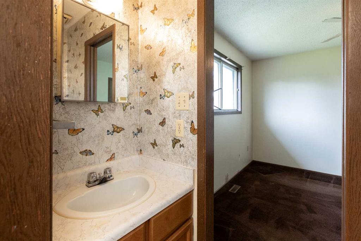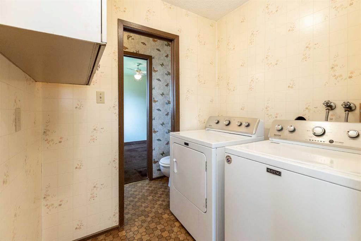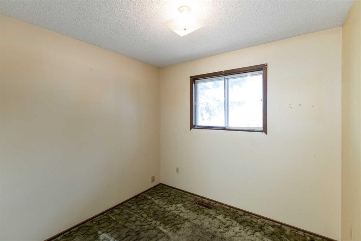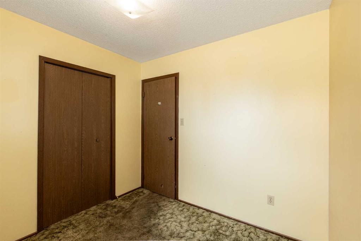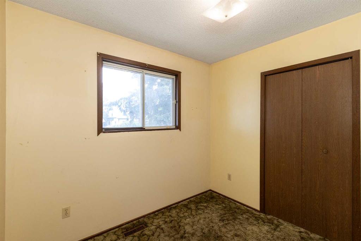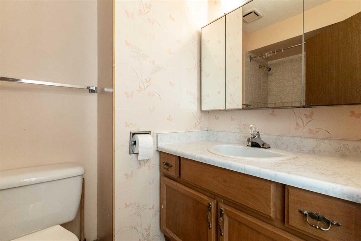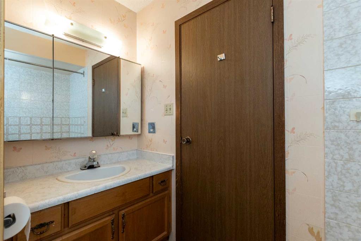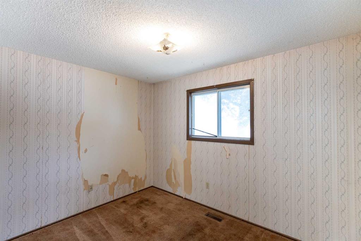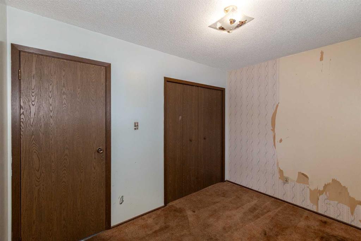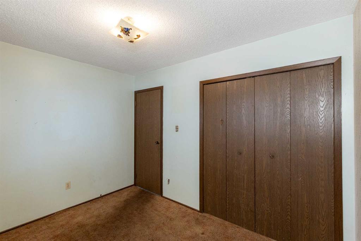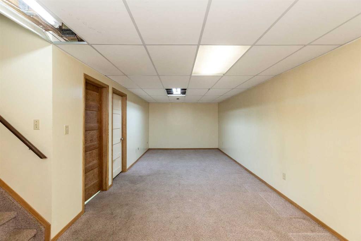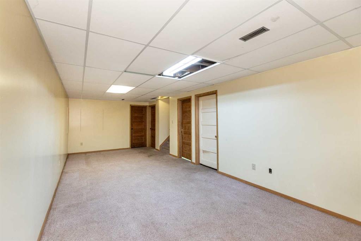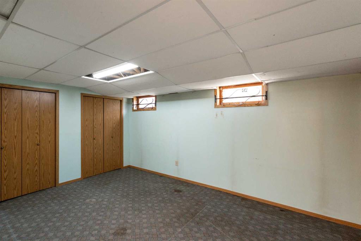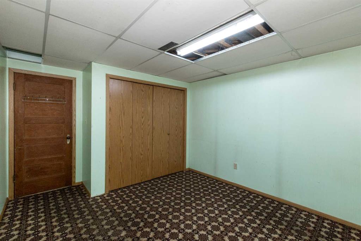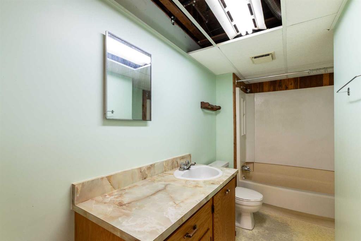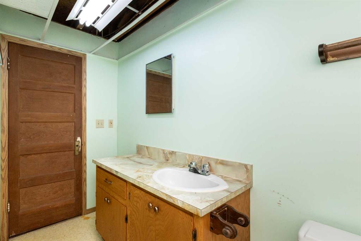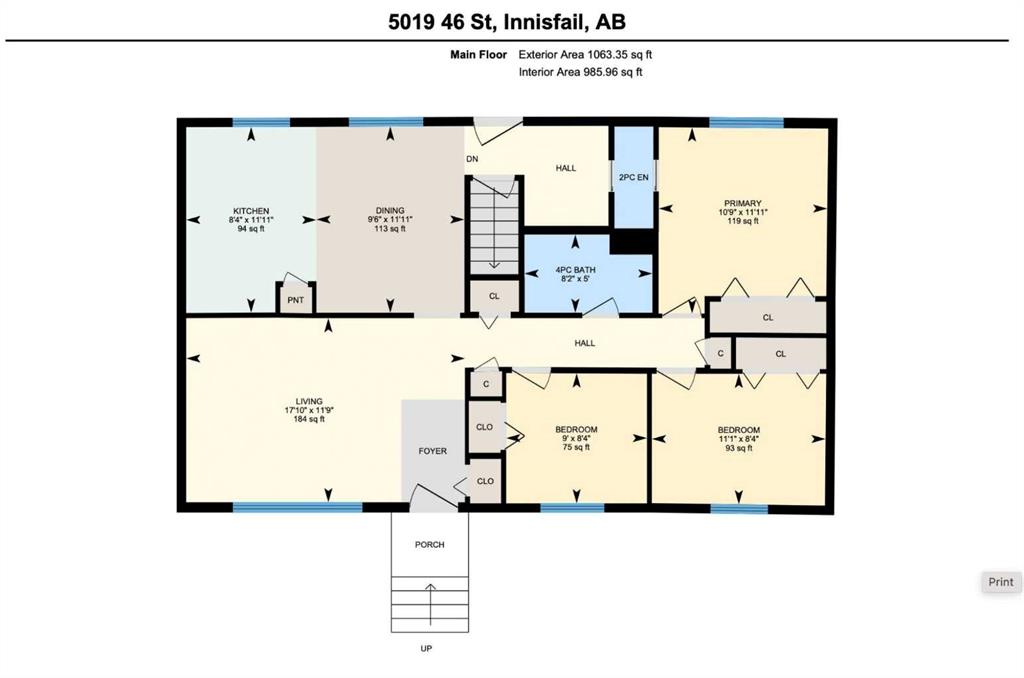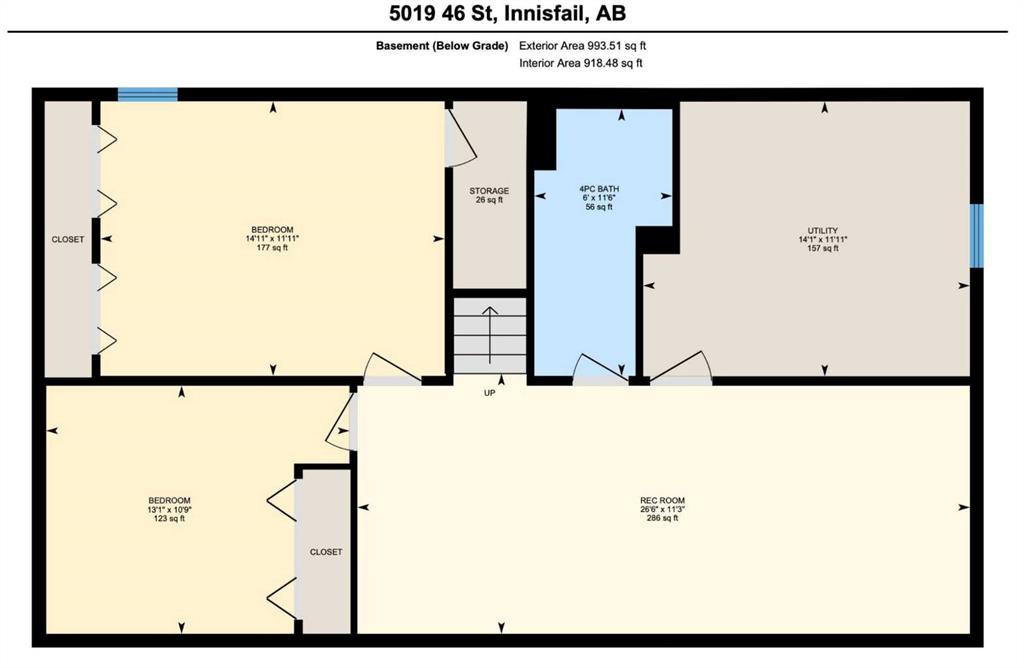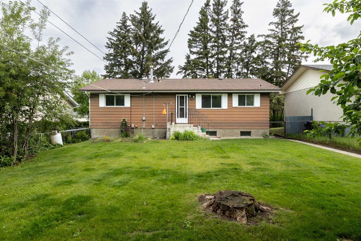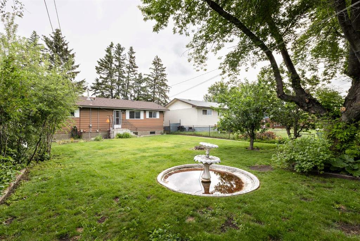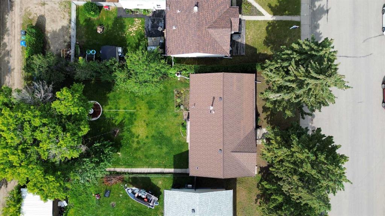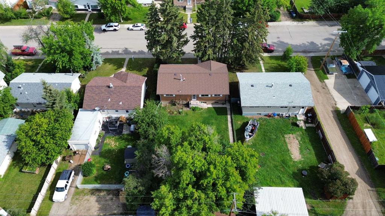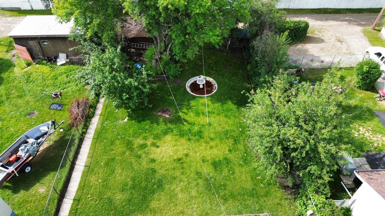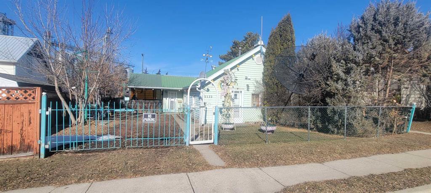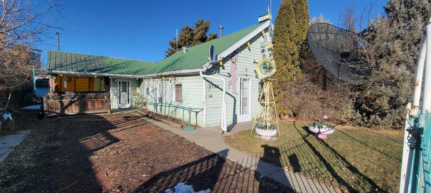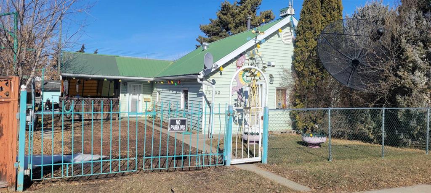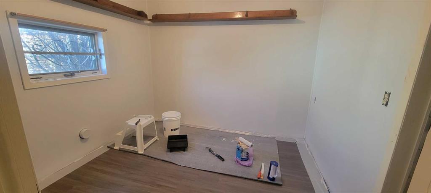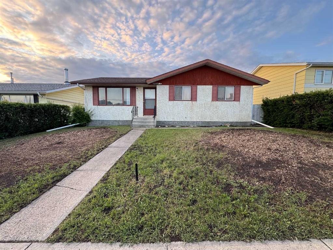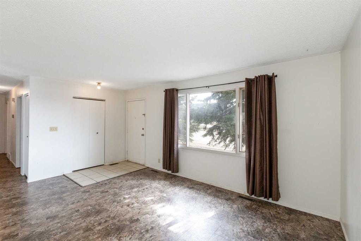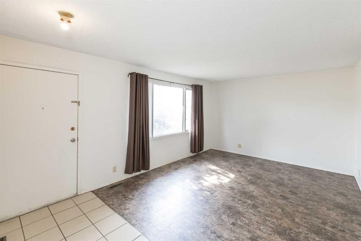5019 46 Street
Innisfail T4G 1L6
MLS® Number: A2235497
$ 299,900
4
BEDROOMS
2 + 1
BATHROOMS
1,063
SQUARE FEET
1981
YEAR BUILT
If you’ve been looking for a home you can truly make your own, this might just be the perfect one. Located in a quiet, well-established neighbourhood that’s super close to schools, the pool, parks, and playgrounds, this home is all about potential and possibilities. The house features three bedrooms upstairs along with a full 4-piece bathroom, plus a 2-piece ensuite off the primary bedroom—something that’s always nice to have. The main floor also offers a generously sized kitchen and living room, giving you a solid layout to work with. There’s even main floor laundry for added convenience. The basement is already finished with a large family room or rec space with two other rooms that could have the potential for office space or a bedroom in the one room if you were to have egress windows installed. There’s also a nice-sized side yard that could easily fit a future garage. Whether you're a first-time buyer looking to build some sweat equity, or someone with a vision for a renovation project, this place offers a great starting point. This is a home with good bones, a great location, and lots of potential—start imagining the possibilities!
| COMMUNITY | Central Innisfail |
| PROPERTY TYPE | Detached |
| BUILDING TYPE | House |
| STYLE | Bungalow |
| YEAR BUILT | 1981 |
| SQUARE FOOTAGE | 1,063 |
| BEDROOMS | 4 |
| BATHROOMS | 3.00 |
| BASEMENT | Finished, Full |
| AMENITIES | |
| APPLIANCES | See Remarks |
| COOLING | None |
| FIREPLACE | N/A |
| FLOORING | Carpet, Linoleum |
| HEATING | Forced Air, Natural Gas |
| LAUNDRY | Main Level |
| LOT FEATURES | Back Lane, Back Yard, Front Yard, Fruit Trees/Shrub(s), Garden, Lawn, Private |
| PARKING | None, On Street |
| RESTRICTIONS | None Known |
| ROOF | Metal, See Remarks, Shingle |
| TITLE | Fee Simple |
| BROKER | RE/MAX real estate central alberta |
| ROOMS | DIMENSIONS (m) | LEVEL |
|---|---|---|
| 4pc Bathroom | 11`6" x 6`0" | Lower |
| Office | 13`1" x 10`9" | Lower |
| Bedroom | 14`11" x 11`11" | Lower |
| Game Room | 26`6" x 11`3" | Lower |
| Furnace/Utility Room | 14`1" x 11`11" | Lower |
| 2pc Ensuite bath | 6`6" x 2`6" | Main |
| 4pc Bathroom | 8`2" x 5`0" | Main |
| Bedroom | 11`1" x 8`4" | Main |
| Bedroom | 9`0" x 8`4" | Main |
| Dining Room | 11`11" x 9`6" | Main |
| Kitchen | 11`11" x 8`4" | Main |
| Living Room | 17`10" x 11`9" | Main |
| Bedroom - Primary | 11`11" x 10`9" | Main |

