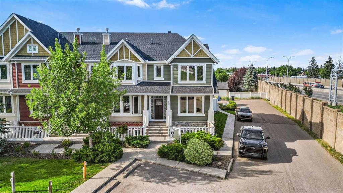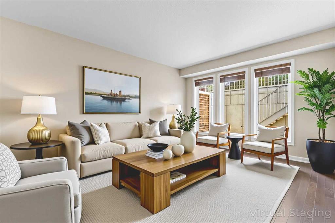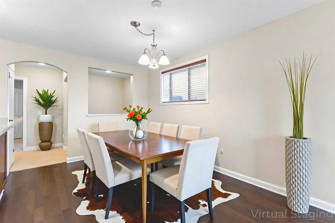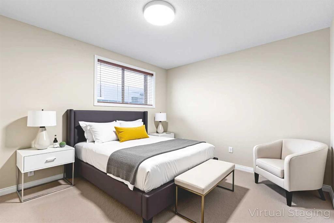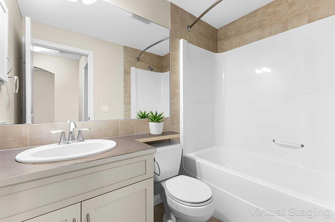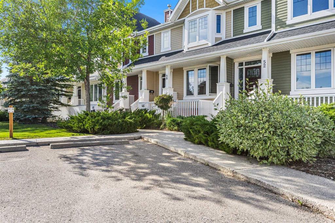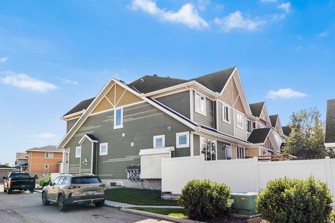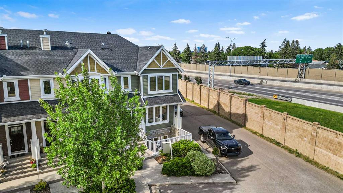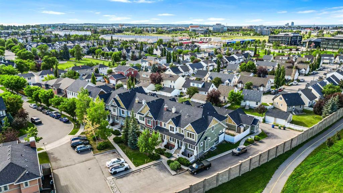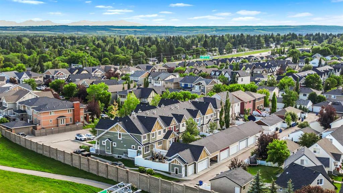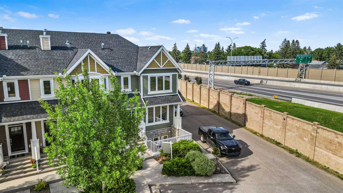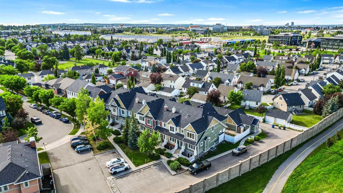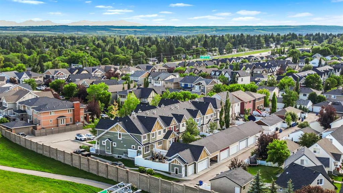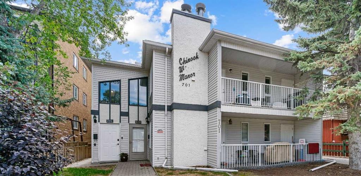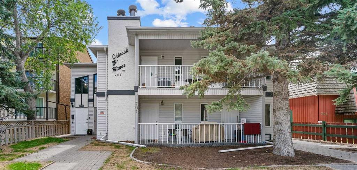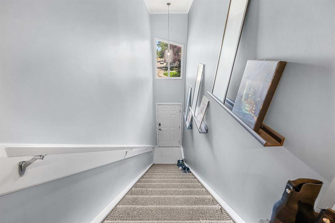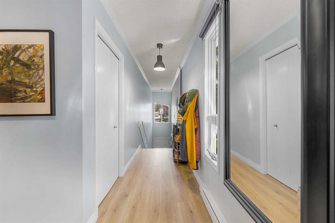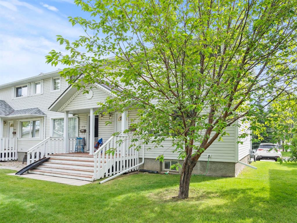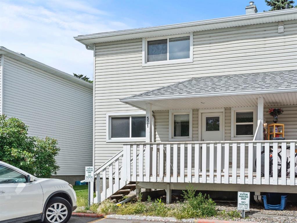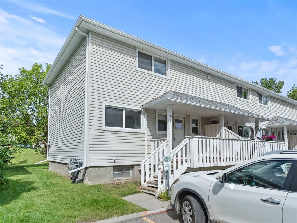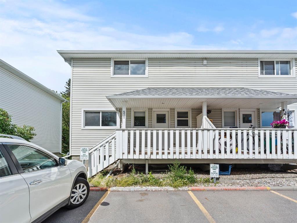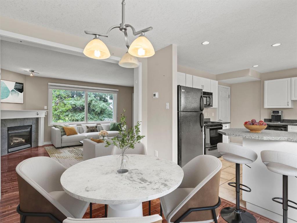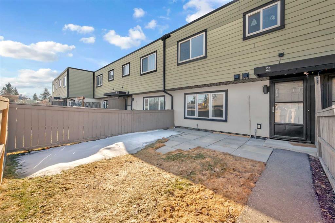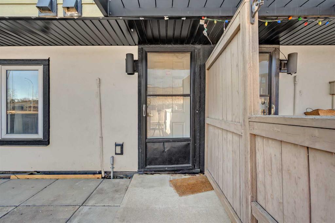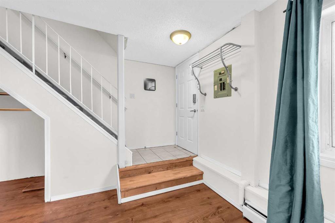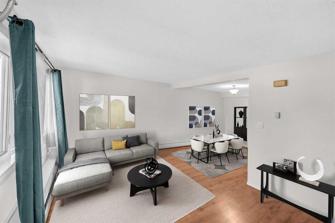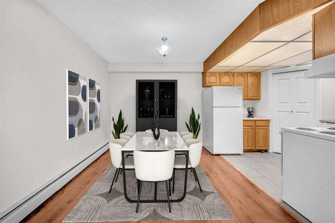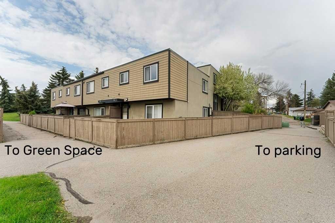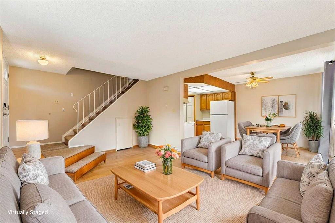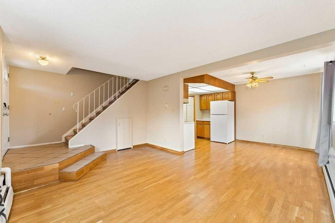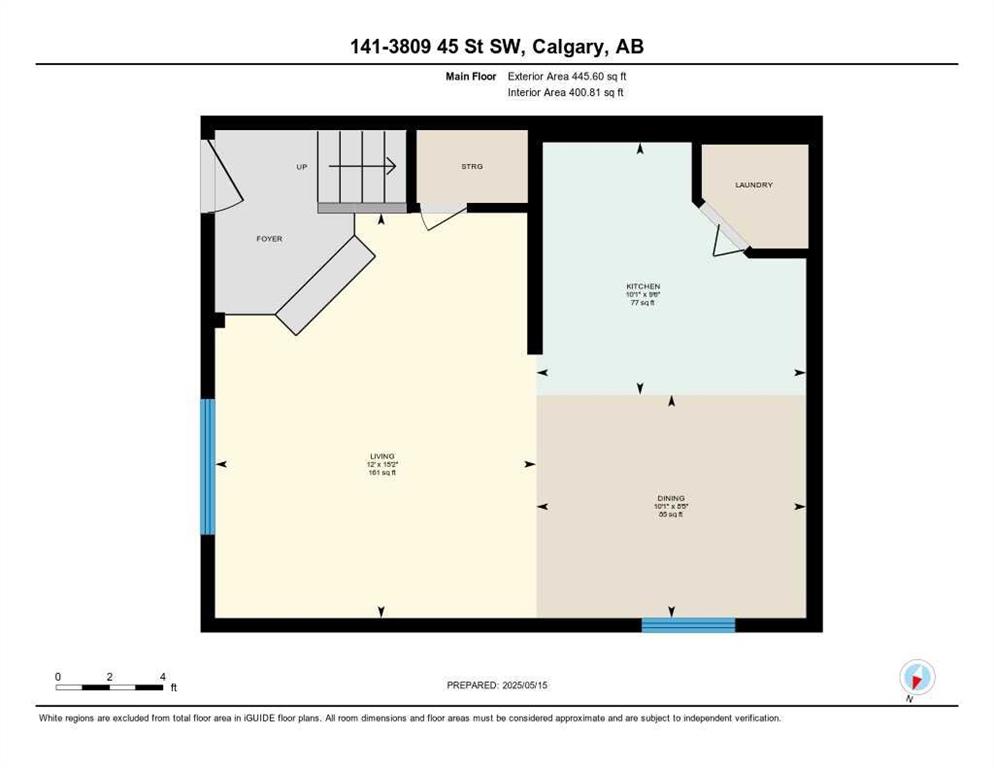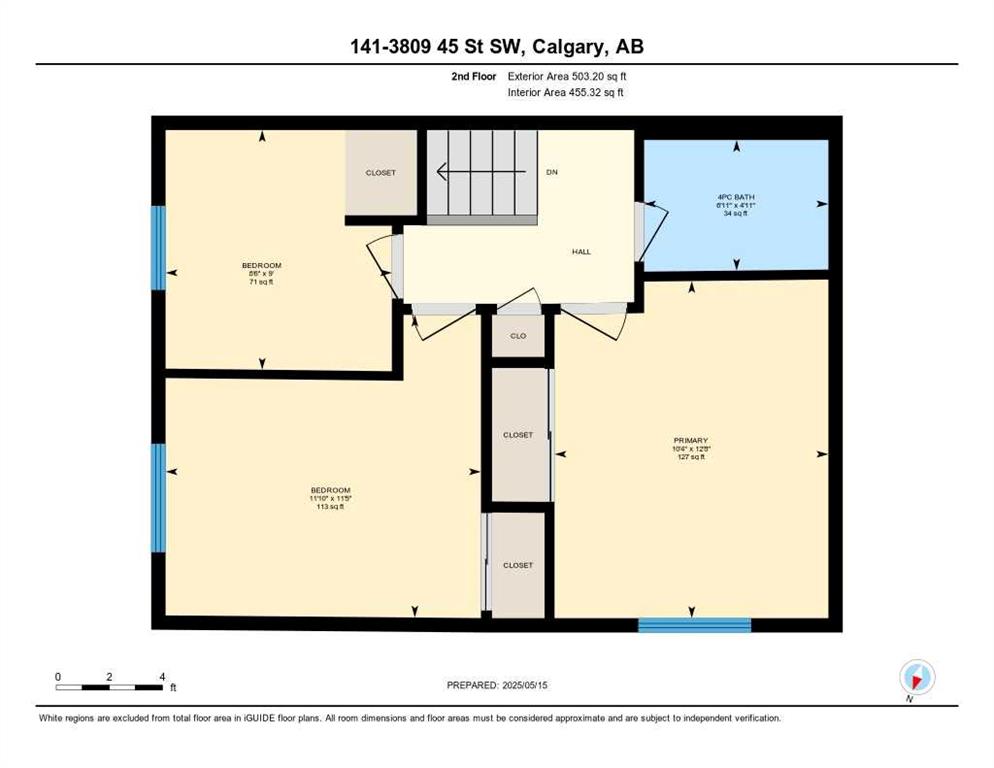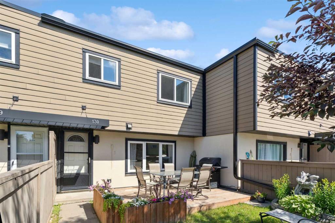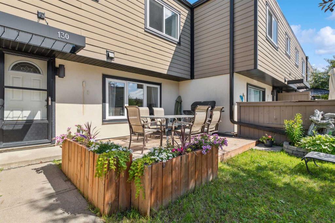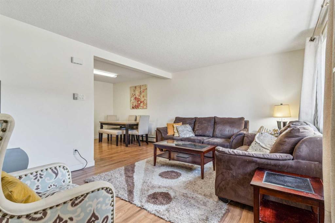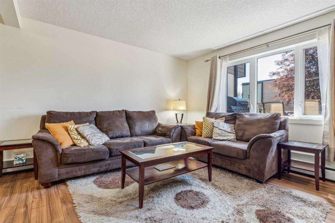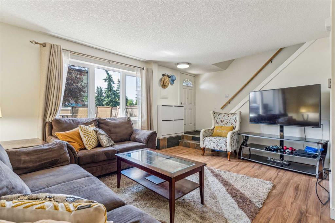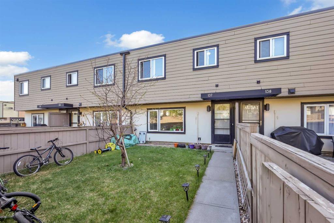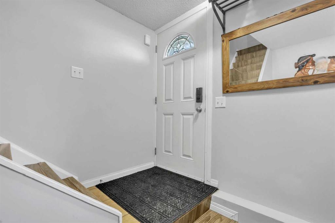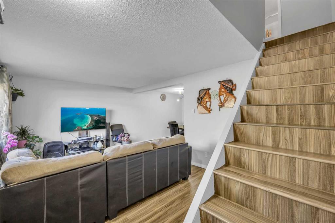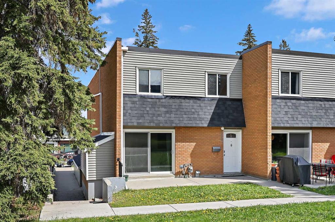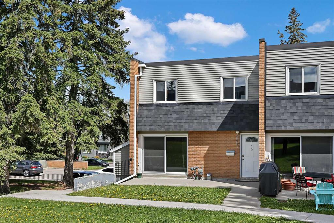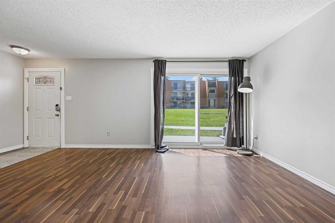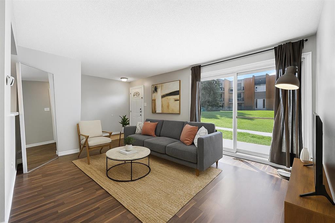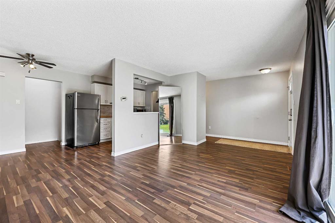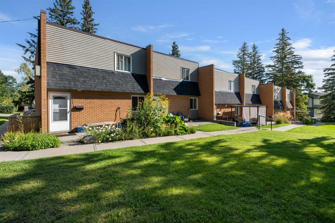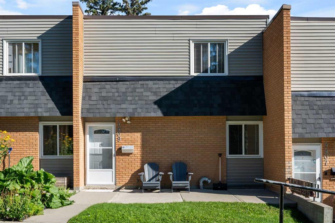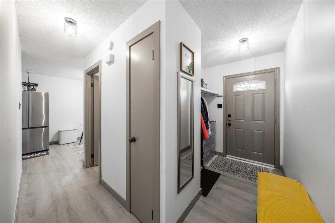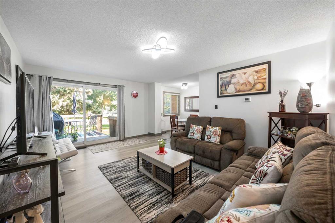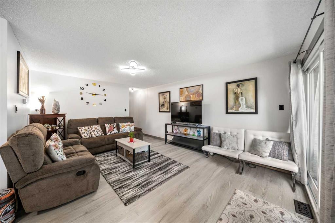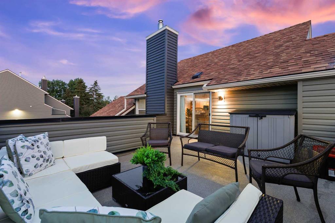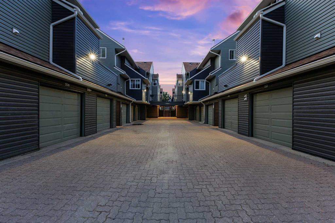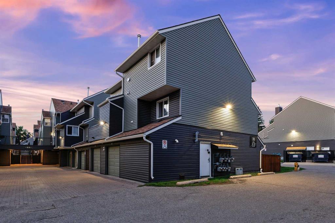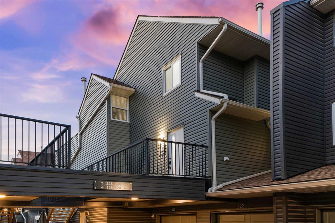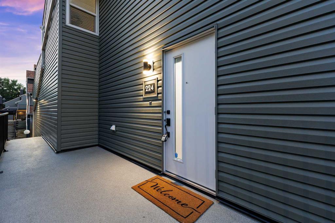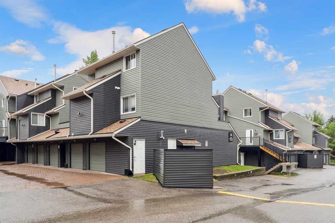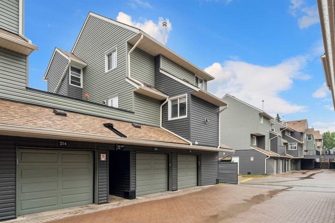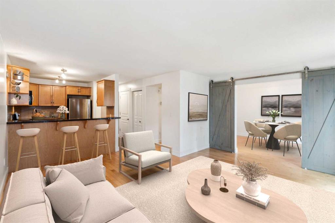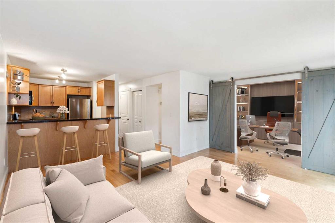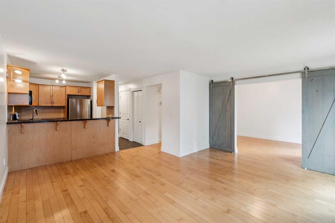50 Mike Ralph Way SW
Calgary T3E 0H8
MLS® Number: A2239675
$ 324,900
1
BEDROOMS
1 + 0
BATHROOMS
779
SQUARE FEET
2008
YEAR BUILT
End-unit bungalow-style townhouse with extra windows, private entrance, and a quiet patio. Open floor plan flooded with natural light from three floor-to-ceiling windows. Modern kitchen with quartz counters, gas range, plenty of prep space, and pantry, perfect for cooking and entertaining. Spacious primary bedroom with large walk-in closet. Bonus den for office or gym. In-floor heating, in-unit laundry, assigned parking stall (#18). Recent updates: fresh paint (2025), new water tank (2024), new dishwasher (2022). Prime location: walk to Glenmore Park, Sandy Beach, Marda Loop, and quick access downtown or to the mountains. Low condo fees ($192.28) include snow removal, parking, and maintenance. Dog-friendly, well-managed, and perfectly located, this is a great opportunity. Book your showing today!
| COMMUNITY | Garrison Green |
| PROPERTY TYPE | Row/Townhouse |
| BUILDING TYPE | Five Plus |
| STYLE | Bungalow |
| YEAR BUILT | 2008 |
| SQUARE FOOTAGE | 779 |
| BEDROOMS | 1 |
| BATHROOMS | 1.00 |
| BASEMENT | None |
| AMENITIES | |
| APPLIANCES | Dishwasher, Dryer, Gas Range, Microwave Hood Fan, Refrigerator, Washer |
| COOLING | None |
| FIREPLACE | N/A |
| FLOORING | Carpet, Hardwood, Tile |
| HEATING | In Floor, Natural Gas |
| LAUNDRY | In Unit |
| LOT FEATURES | Corner Lot |
| PARKING | Assigned, Stall |
| RESTRICTIONS | Restrictive Covenant |
| ROOF | Asphalt Shingle |
| TITLE | Fee Simple |
| BROKER | RE/MAX iRealty Innovations |
| ROOMS | DIMENSIONS (m) | LEVEL |
|---|---|---|
| 4pc Bathroom | 4`11" x 7`11" | Main |
| Bedroom | 12`8" x 10`7" | Main |
| Den | 6`3" x 5`10" | Main |
| Dining Room | 10`1" x 9`10" | Main |
| Kitchen | 7`7" x 13`2" | Main |
| Living Room | 11`10" x 16`0" | Main |
| Furnace/Utility Room | 6`2" x 7`1" | Main |

