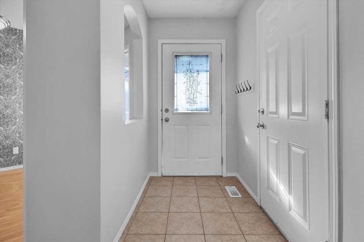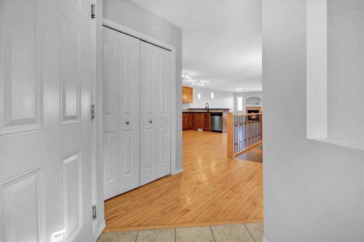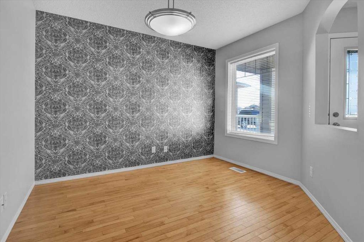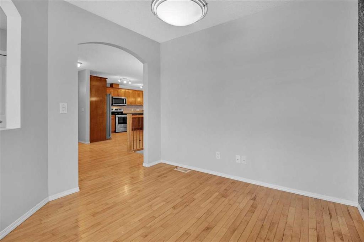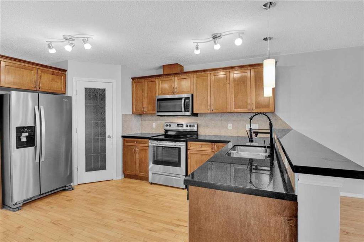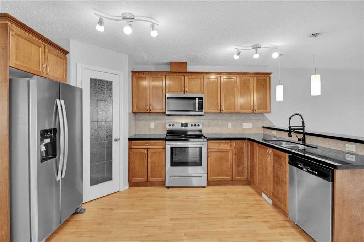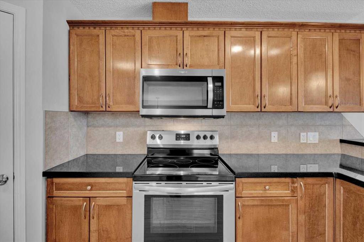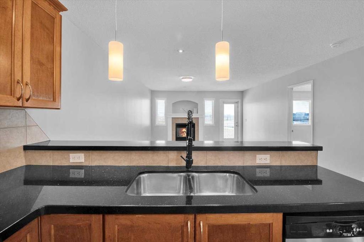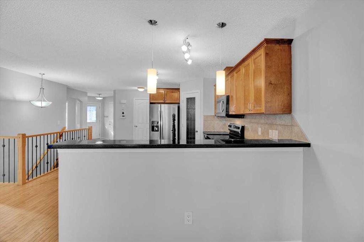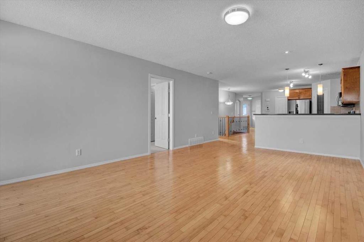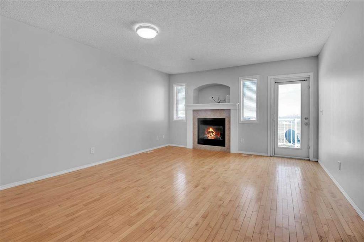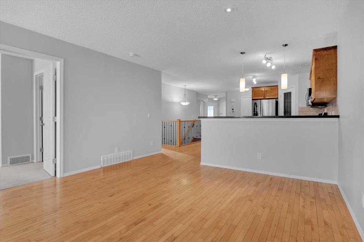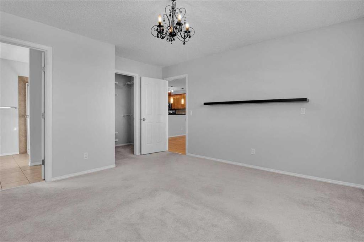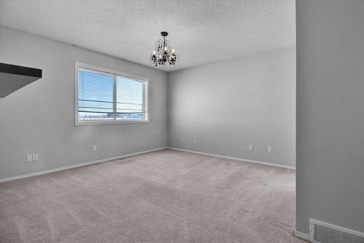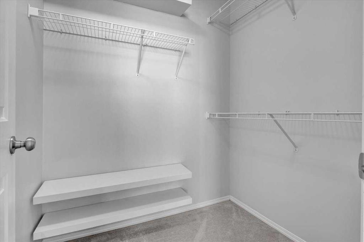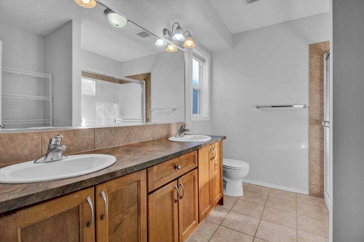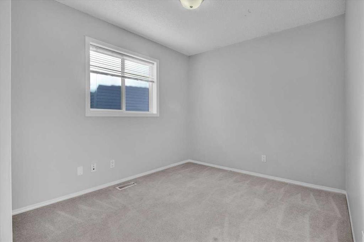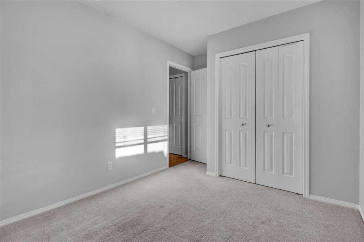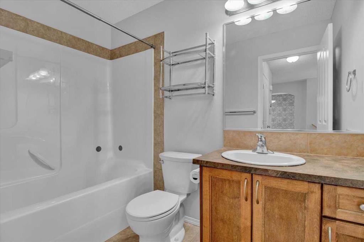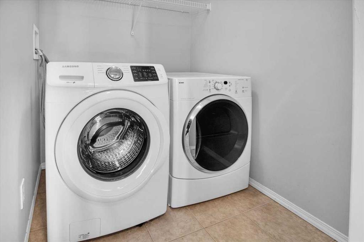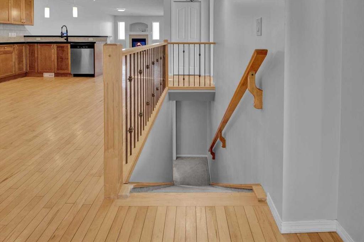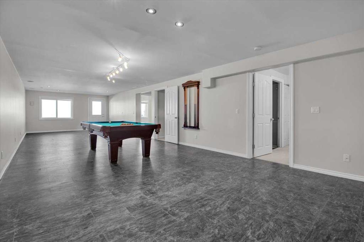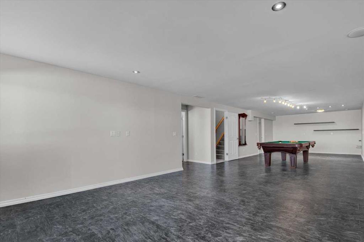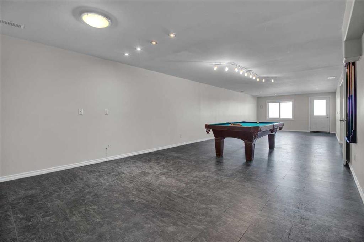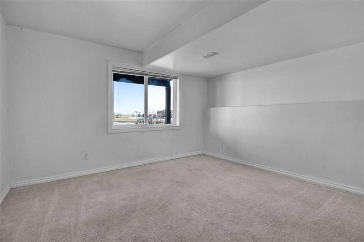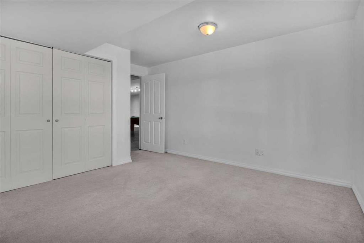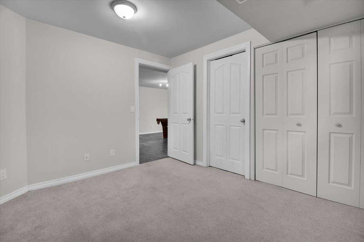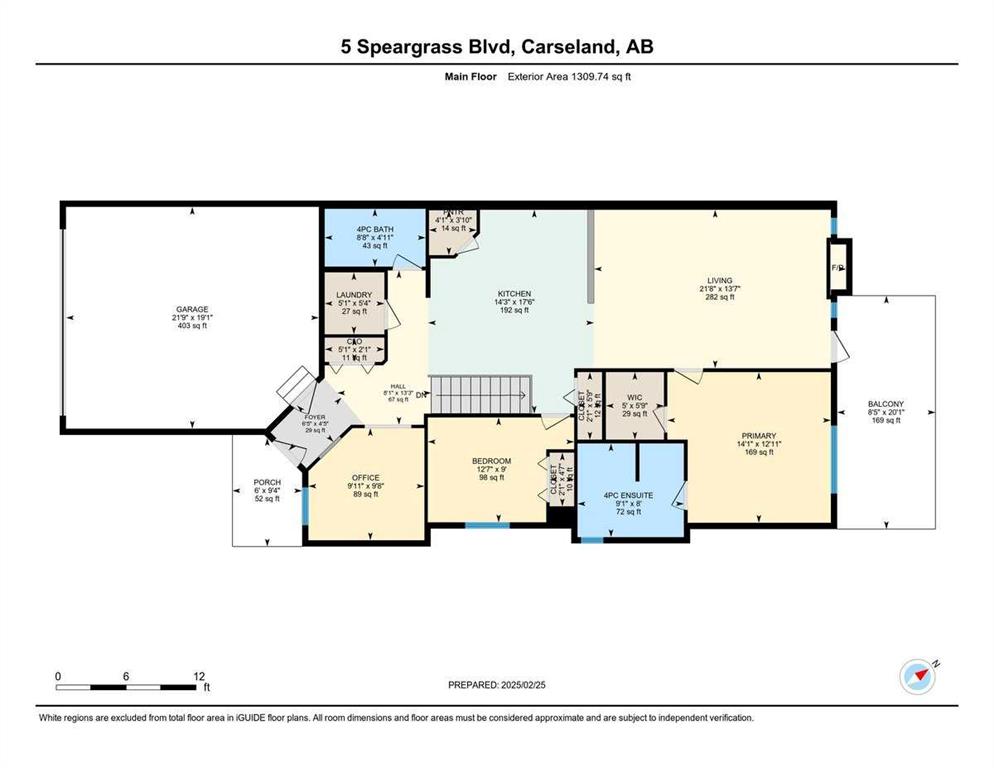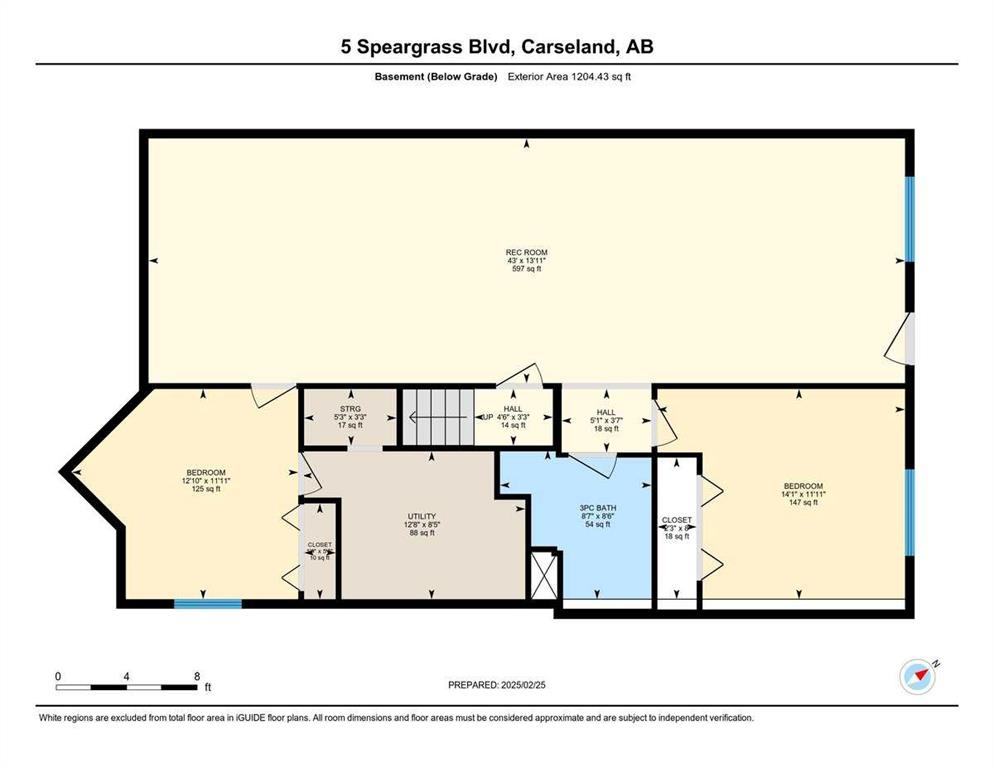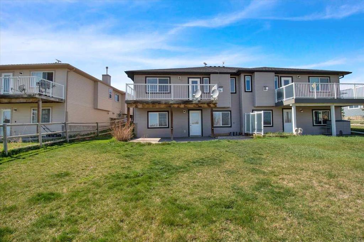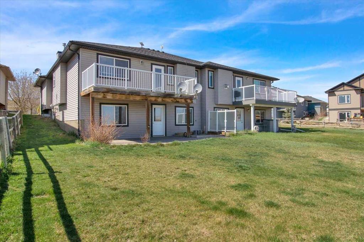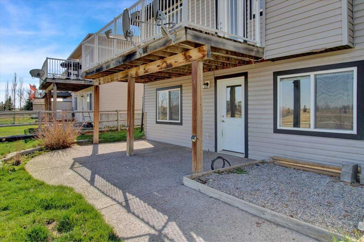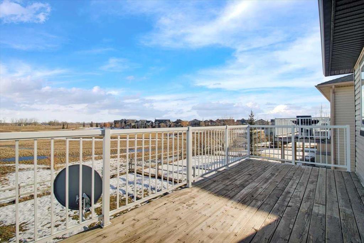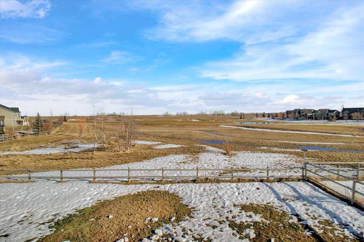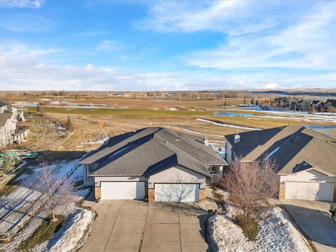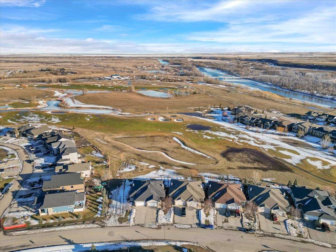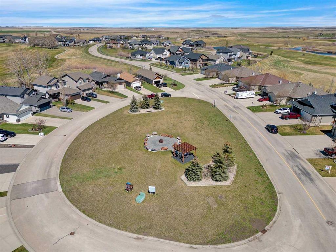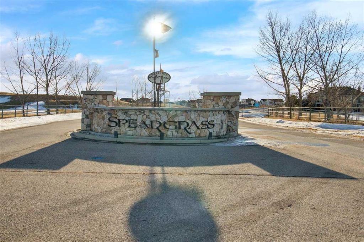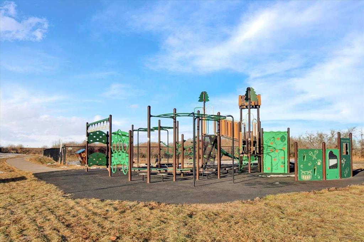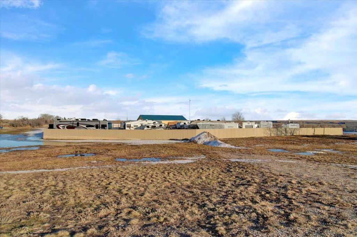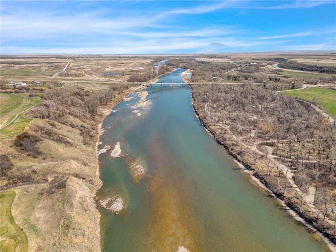5 Speargrass Boulevard
Carseland T0J 0M0
MLS® Number: A2171989
$ 499,900
4
BEDROOMS
3 + 0
BATHROOMS
2006
YEAR BUILT
Welcome to this Inviting & Appealing Villa with a great view overlooking & backing onto the 10th Fairway of the Speargrass Golf Course. This Villa offers a nice open floorplan with comfort & functionality, over 2500 SQ FT., living space, 4 bedrooms, 3 baths, flex room, main floor laundry, great room with a cozy fireplace. Bright Lower Level offers a spacious Games/Rec room designed for entertainment, roughed in for a wet bar, wired for sound surround and complete with a a pool table & accessories. Also, wired for a hot tub. The convenient attached double garage offers security & extra storage. Enjoy the Beautiful Sunrises, Sunsets and the Starlite Skies from your Upper Deck, Patio or the Front Veranda. This Wonderful Property is is located in the Fun, & Friendly Community of Speargrass, steps away from Golfing & Fishing on the Bow River, Playground, Dog Park, RV Parking(Fee), Resident Golf Membership Discounts and is a short Commute to Strathmore, Calgary & Okotoks. Come & Enjoy the Speargrass Lifestyle Here!
| COMMUNITY | |
| PROPERTY TYPE | Semi Detached (Half Duplex) |
| BUILDING TYPE | Duplex |
| STYLE | Side by Side, Bungalow |
| YEAR BUILT | 2006 |
| SQUARE FOOTAGE | 1,310 |
| BEDROOMS | 4 |
| BATHROOMS | 3.00 |
| BASEMENT | Finished, Full, Walk-Out To Grade |
| AMENITIES | |
| APPLIANCES | Dishwasher, Electric Stove, Garage Control(s), Microwave Hood Fan, Refrigerator, Washer/Dryer, Window Coverings |
| COOLING | None |
| FIREPLACE | Gas, Living Room |
| FLOORING | Carpet, Ceramic Tile, Hardwood |
| HEATING | Central, Forced Air |
| LAUNDRY | Main Level |
| LOT FEATURES | On Golf Course, Rectangular Lot, Views |
| PARKING | Double Garage Attached |
| RESTRICTIONS | None Known |
| ROOF | Asphalt Shingle |
| TITLE | Fee Simple |
| BROKER | RE/MAX Complete Realty |
| ROOMS | DIMENSIONS (m) | LEVEL |
|---|---|---|
| Game Room | 43`0" x 13`11" | Lower |
| 3pc Bathroom | 8`7" x 8`6" | Lower |
| Bedroom | 14`1" x 11`11" | Lower |
| Bedroom | 12`10" x 11`11" | Lower |
| Furnace/Utility Room | 12`8" x 8`5" | Lower |
| 4pc Bathroom | 8`8" x 4`11" | Main |
| 4pc Ensuite bath | 9`1" x 8`0" | Main |
| Bedroom | 12`7" x 9`0" | Main |
| Bedroom - Primary | 14`1" x 12`11" | Main |
| Office | 9`11" x 9`8" | Main |
| Kitchen | 14`3" x 17`6" | Main |
| Living/Dining Room Combination | 21`8" x 13`7" | Main |
| Laundry | 5`1" x 5`4" | Main |


