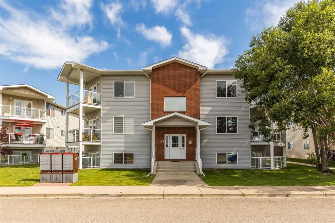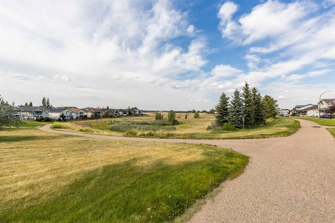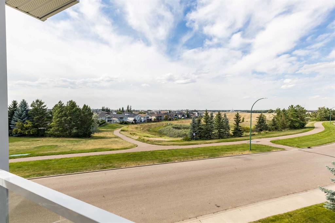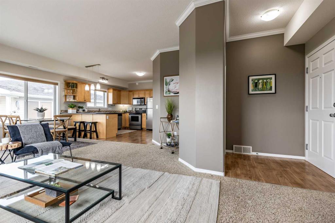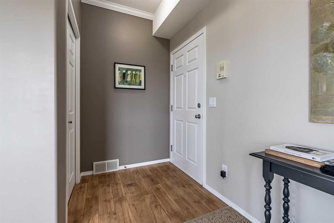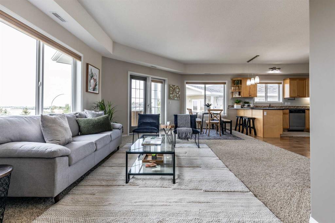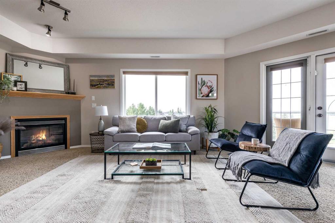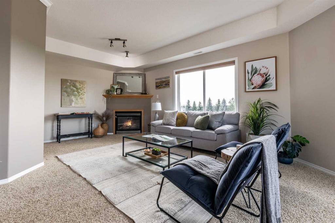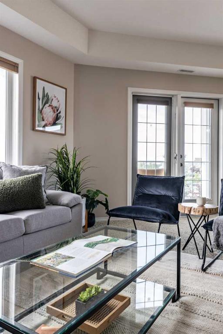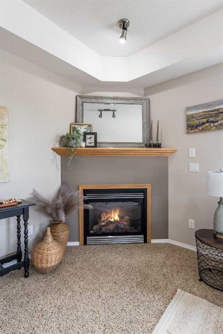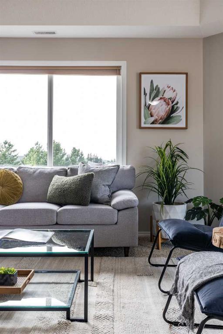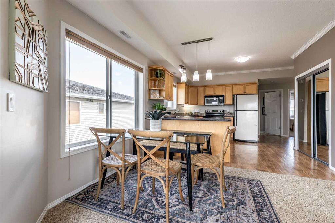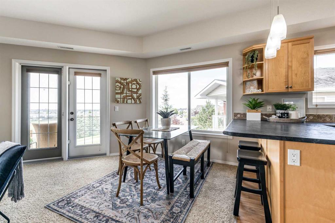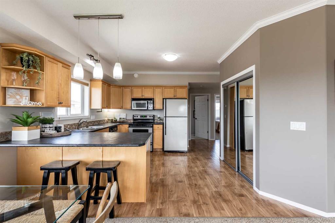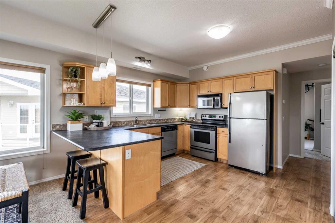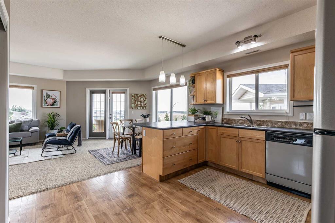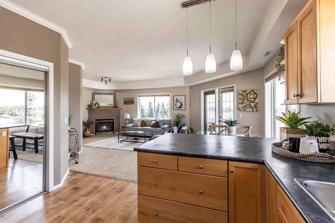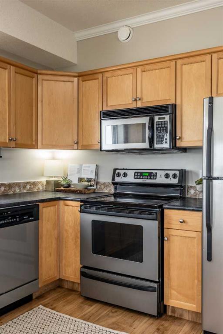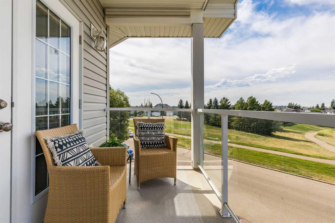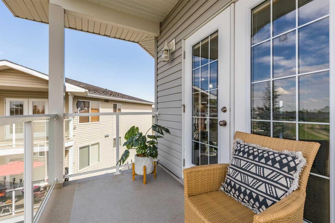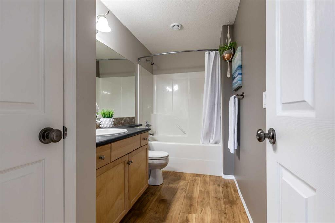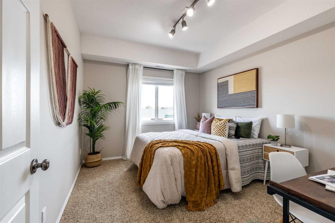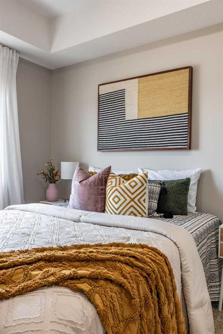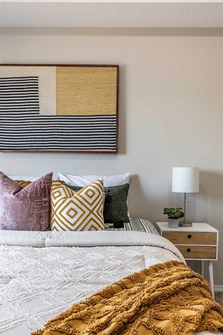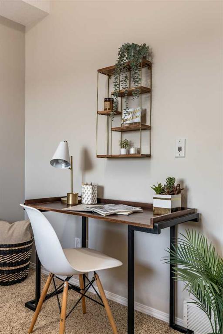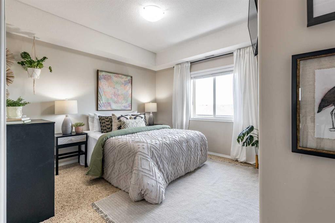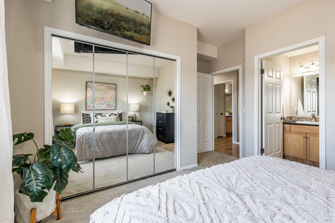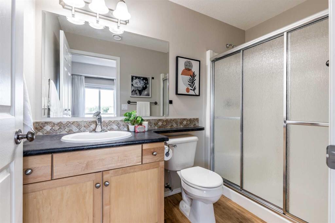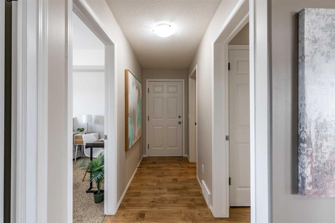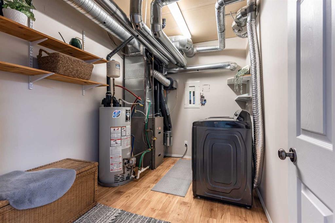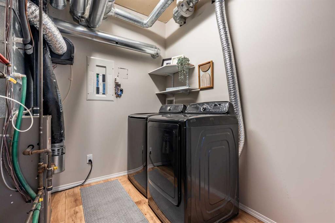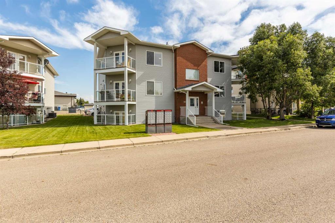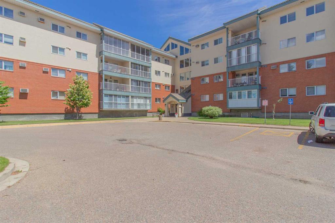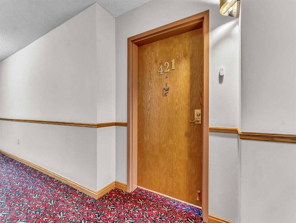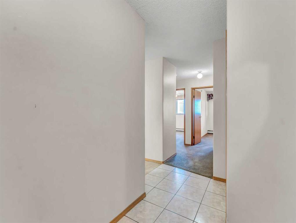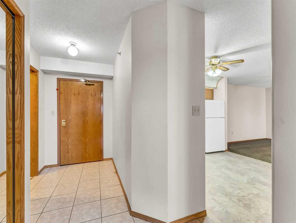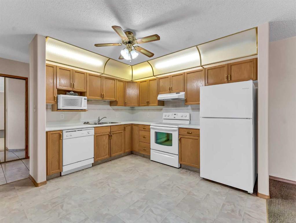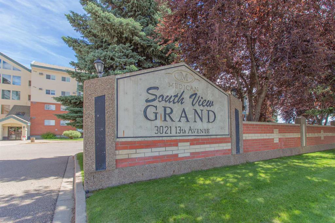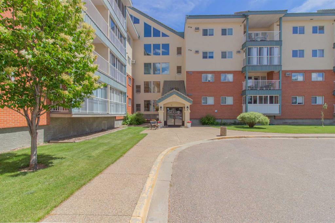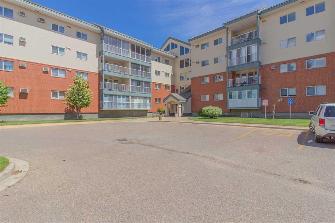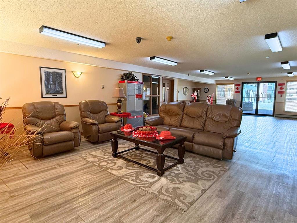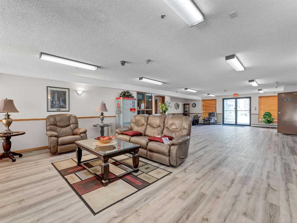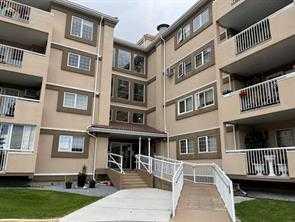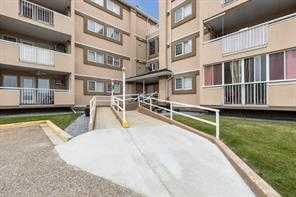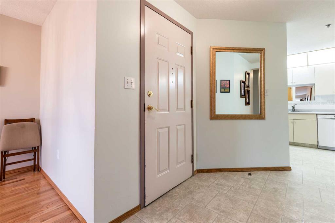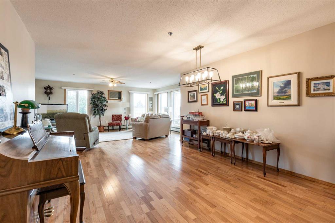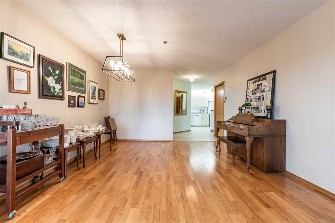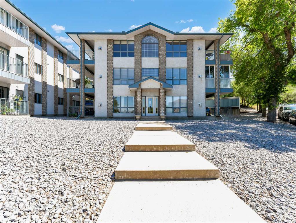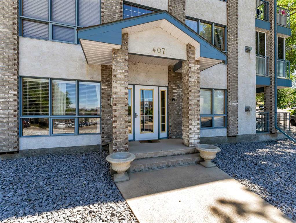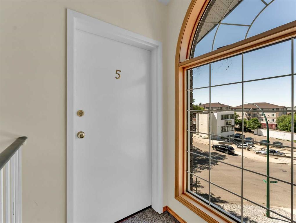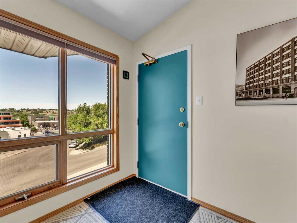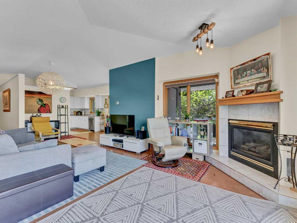5, 85 Sunrise Way SW
Medicine Hat T1B4X9
MLS® Number: A2237742
$ 248,900
2
BEDROOMS
2 + 0
BATHROOMS
1,085
SQUARE FEET
2005
YEAR BUILT
This beautifully maintained 2-bedroom, 2-bathroom Top-Floor condo offers exceptional value and lifestyle. Set in a peaceful, well-managed building, it's ideally located just steps from scenic walking and biking trails, with breathtaking views of the iconic Teepee. Convenience is key, with nearby access to schools, parks, playgrounds, and daycare facilities. Inside, you'll love the bright and functional kitchen, complete with a full appliance package and a versatile peninsula that flows into a sunlit dining space—perfect for entertaining or everyday living. The open-concept layout is both cozy and practical, featuring an inviting living room with a charming corner gas fireplace, a welcoming entryway, and a smart division of space with two bedrooms. The primary suite includes a spacious ensuite, while the dedicated laundry room adds bonus storage and functionality. Natural light pours in through the large windows, enhancing the warm and inviting atmosphere throughout. Step outside to your private patio and enjoy stunning coulee views and vibrant sunsets, and glowing sunrises—a perfect start or end to any day. Additional perks include one titled parking stall and plenty of street parking for guests. Whether you're an outdoor enthusiast or simply enjoy peaceful surroundings, this location is a dream for walking and biking lovers.
| COMMUNITY | SW Southridge |
| PROPERTY TYPE | Apartment |
| BUILDING TYPE | Low Rise (2-4 stories) |
| STYLE | Single Level Unit |
| YEAR BUILT | 2005 |
| SQUARE FOOTAGE | 1,085 |
| BEDROOMS | 2 |
| BATHROOMS | 2.00 |
| BASEMENT | |
| AMENITIES | |
| APPLIANCES | Central Air Conditioner, Dishwasher, Microwave, Refrigerator, Stove(s), Window Coverings |
| COOLING | Central Air |
| FIREPLACE | Gas |
| FLOORING | Carpet, Vinyl |
| HEATING | Forced Air |
| LAUNDRY | In Unit |
| LOT FEATURES | |
| PARKING | Stall |
| RESTRICTIONS | Adult Living |
| ROOF | Asphalt Shingle |
| TITLE | Fee Simple |
| BROKER | REAL BROKER |
| ROOMS | DIMENSIONS (m) | LEVEL |
|---|---|---|
| Entrance | 4`11" x 4`10" | Main |
| Living Room | 18`2" x 10`1" | Main |
| Dining Room | 10`10" x 7`9" | Main |
| Kitchen | 12`0" x 11`10" | Main |
| Bedroom - Primary | 12`3" x 11`2" | Main |
| 3pc Ensuite bath | 8`11" x 4`10" | Main |
| 4pc Bathroom | 11`3" x 5`5" | Main |
| Laundry | 11`3" x 8`2" | Main |
| Bedroom | 12`3" x 10`4" | Main |

