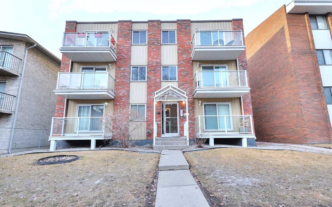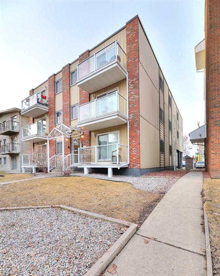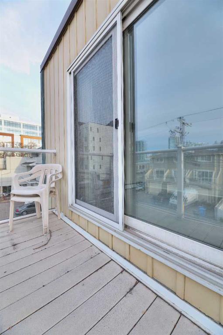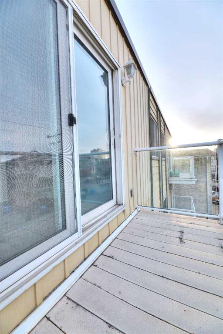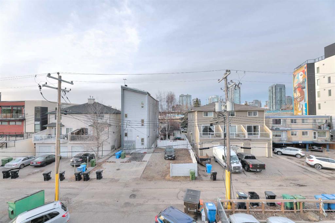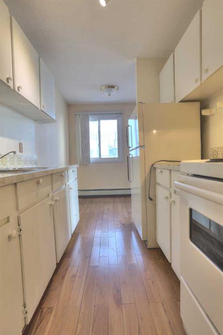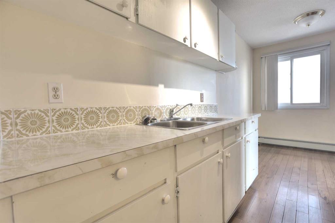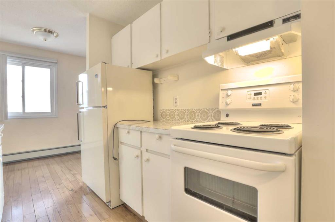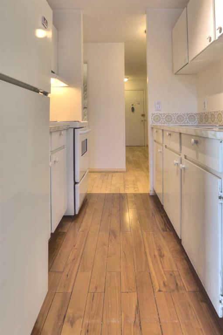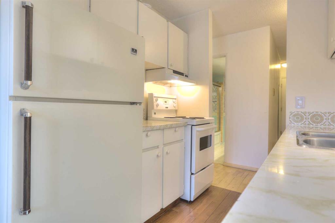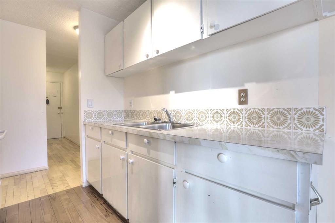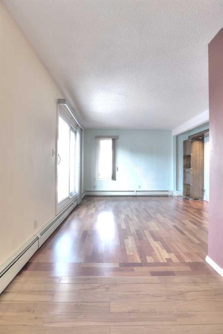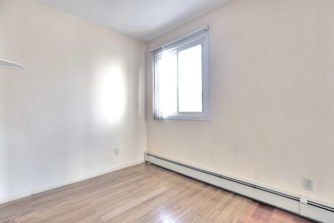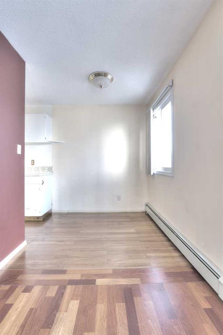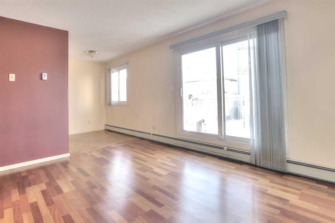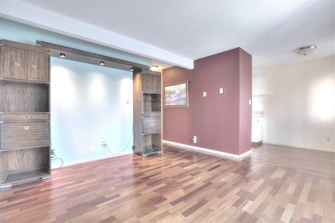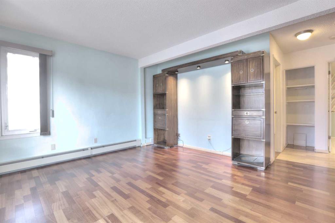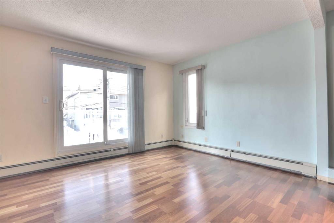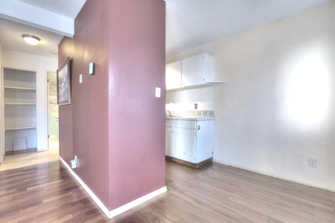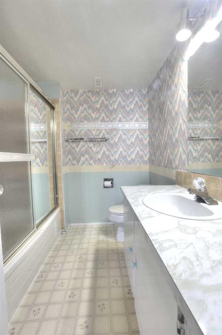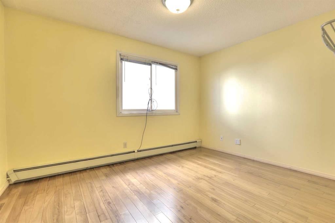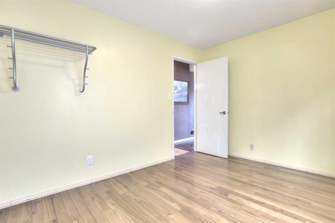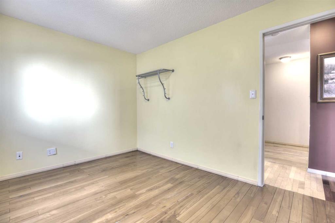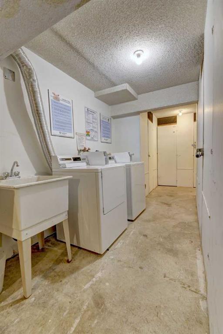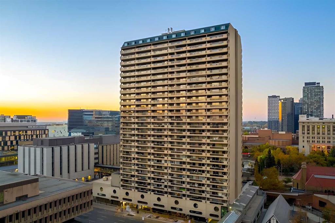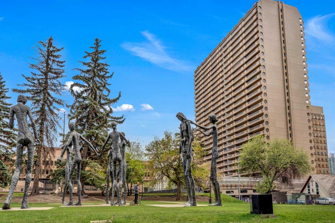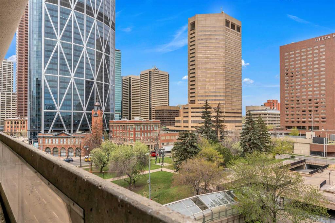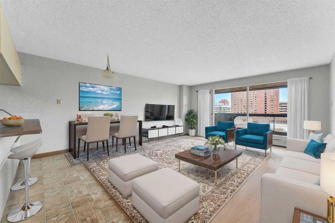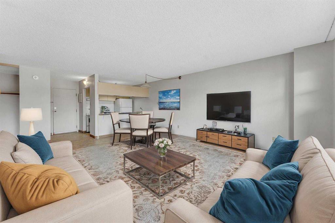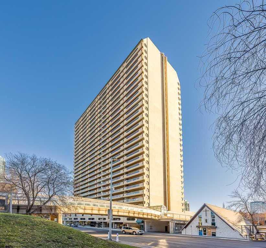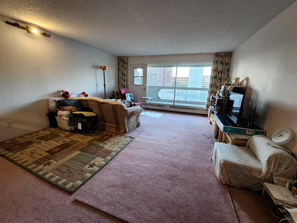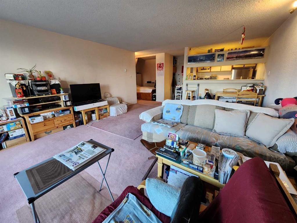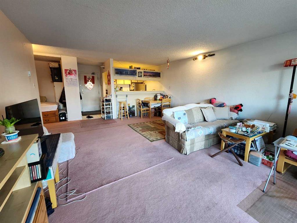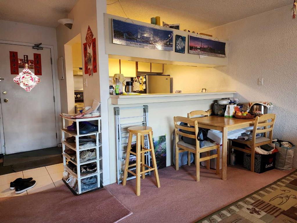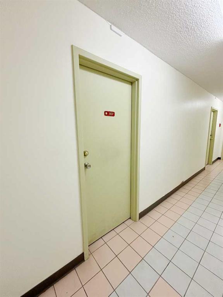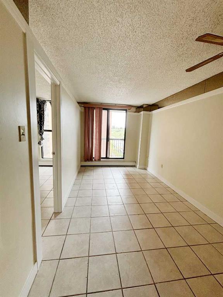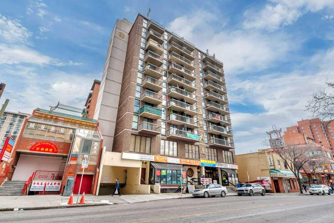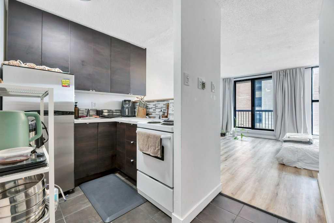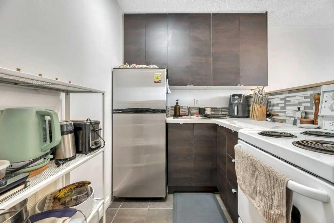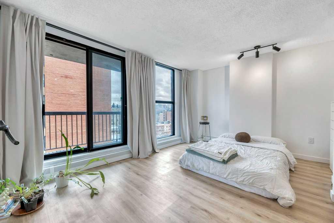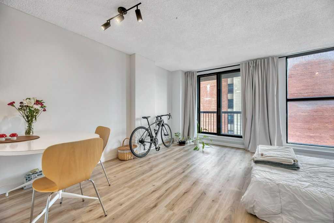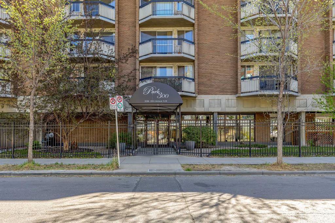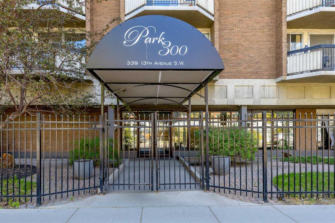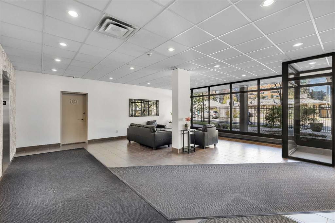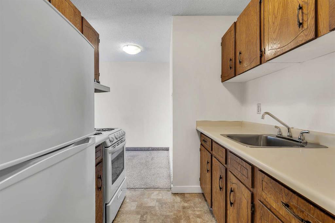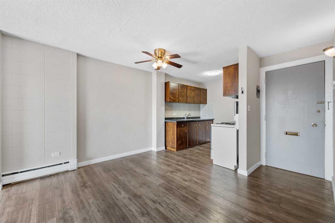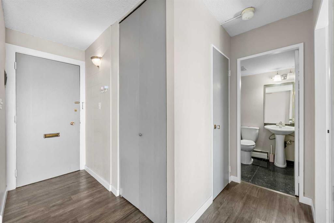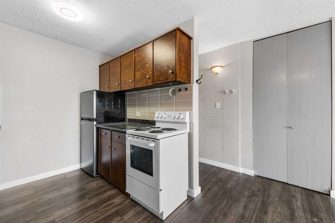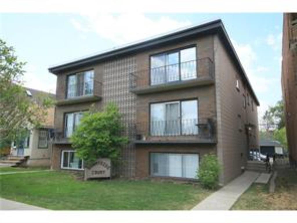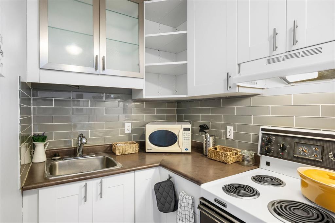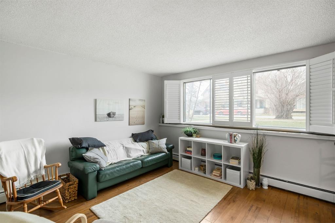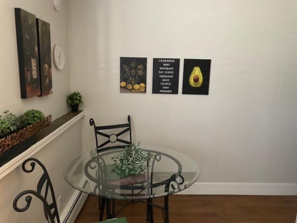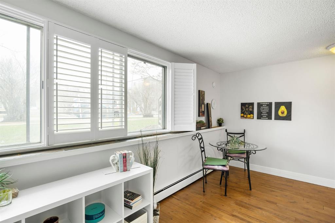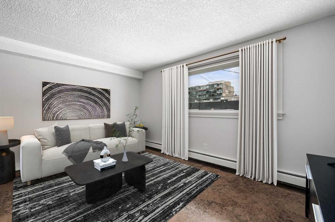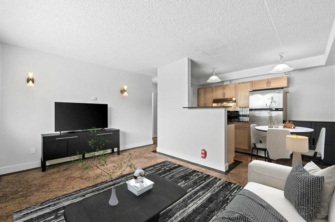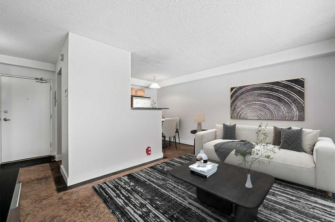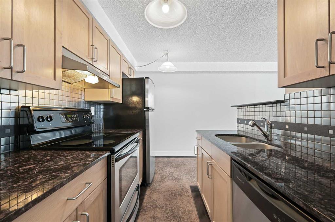5, 645 Meredith Road NE
Calgary T2E 9A3
MLS® Number: A2210641
$ 159,900
1
BEDROOMS
1 + 0
BATHROOMS
534
SQUARE FEET
1977
YEAR BUILT
Attention renovators or first time buyers or investors; a spacious single bedroom unit with an L-shaped living room and dining area combination. There is a south facing balcony off the living room allowing plenty of sunlight throughout the day. Windows and sliding patio door have been replaced. There is an assigned parking stall and also for extra storage there is a large storage locker in the basement. Laundry facility is also located in this room. This unit needs a bit of TLC and once renovated will make it an ideal home. Very convenient location close to shopping and only minutes into downtown and the wonderful pathway systems along the Bow River. Unit # 9 is also for sale; great investment potential if these two units are bought together.
| COMMUNITY | Bridgeland/Riverside |
| PROPERTY TYPE | Apartment |
| BUILDING TYPE | Low Rise (2-4 stories) |
| STYLE | Single Level Unit |
| YEAR BUILT | 1977 |
| SQUARE FOOTAGE | 534 |
| BEDROOMS | 1 |
| BATHROOMS | 1.00 |
| BASEMENT | |
| AMENITIES | |
| APPLIANCES | Electric Stove, Refrigerator, Window Coverings |
| COOLING | None |
| FIREPLACE | N/A |
| FLOORING | Carpet, Hardwood, Tile |
| HEATING | Baseboard |
| LAUNDRY | Common Area, In Basement |
| LOT FEATURES | |
| PARKING | Stall |
| RESTRICTIONS | Pet Restrictions or Board approval Required |
| ROOF | |
| TITLE | Fee Simple |
| BROKER | RE/MAX Real Estate (Mountain View) |
| ROOMS | DIMENSIONS (m) | LEVEL |
|---|---|---|
| Living Room | 13`0" x 13`0" | Main |
| Kitchen | 7`7" x 6`10" | Main |
| Dining Room | 7`3" x 7`0" | Main |
| Bedroom | 12`4" x 9`7" | Main |
| 4pc Bathroom | Main |

