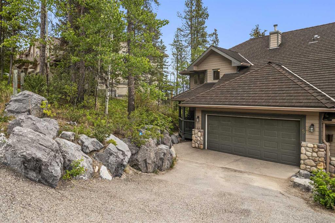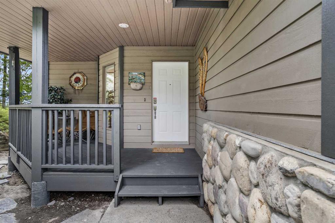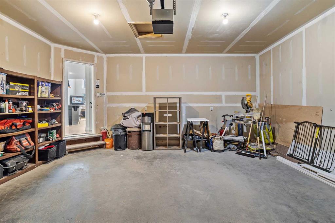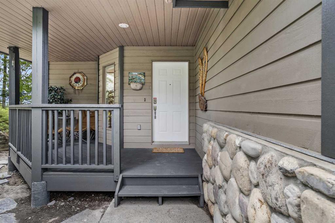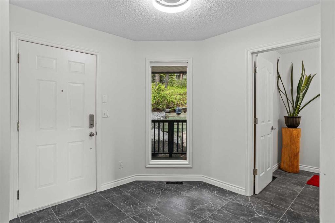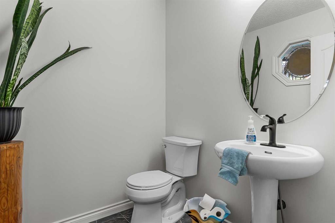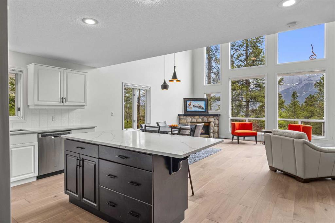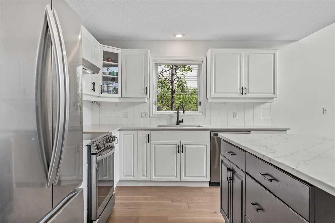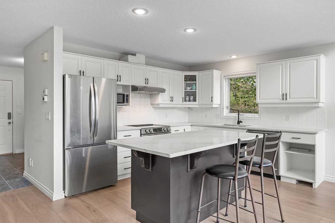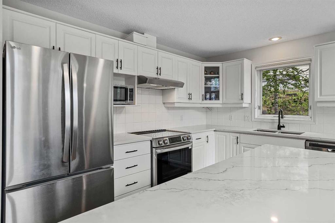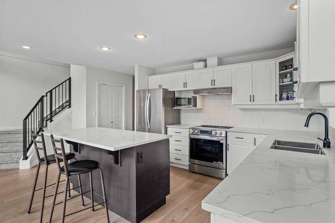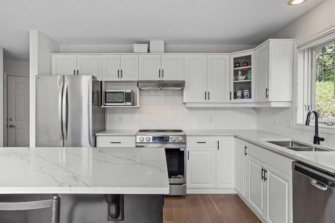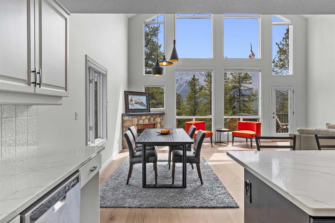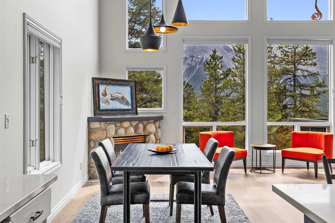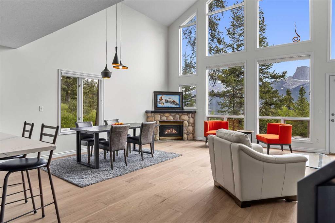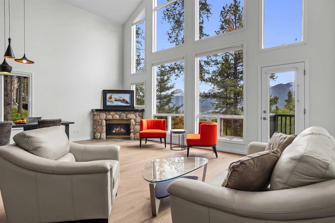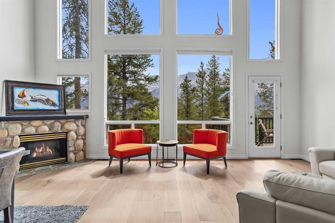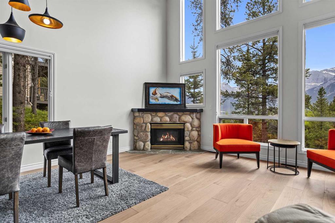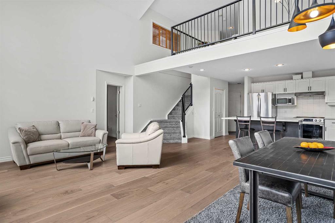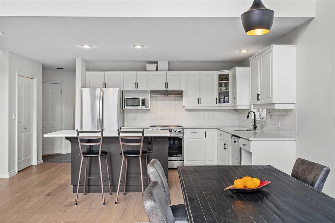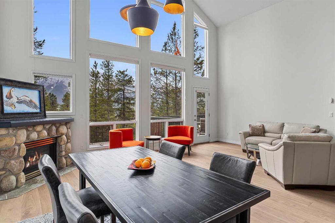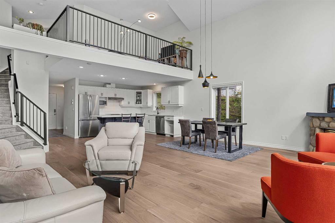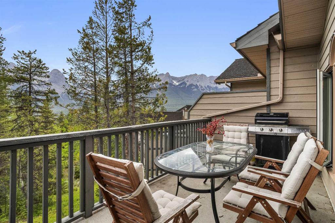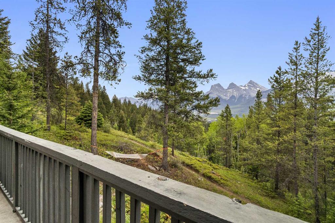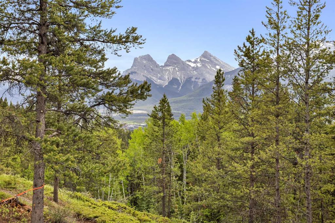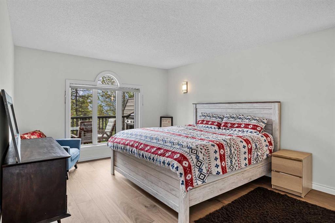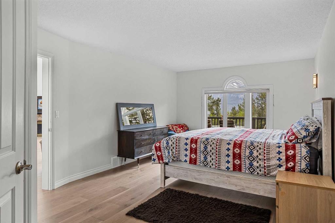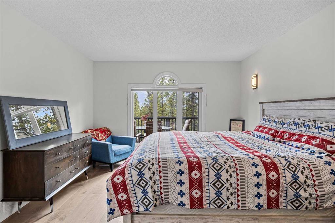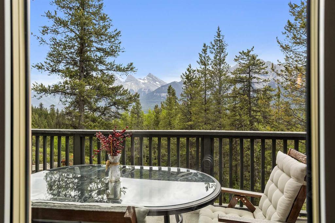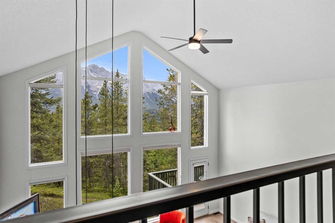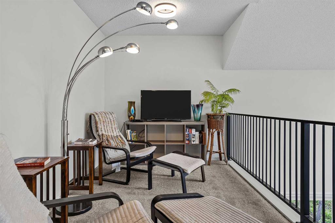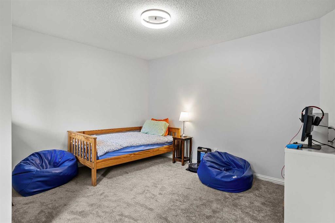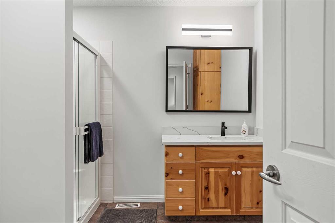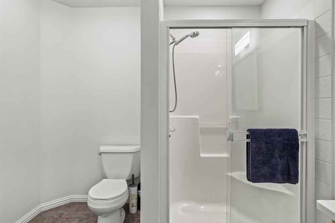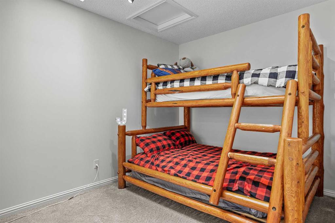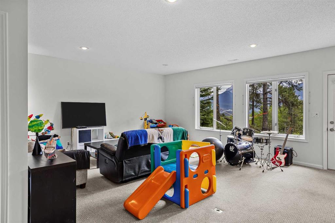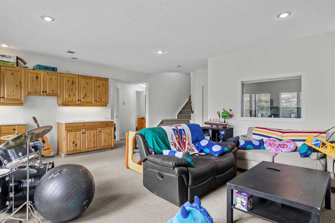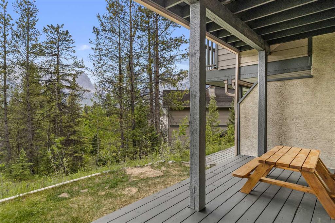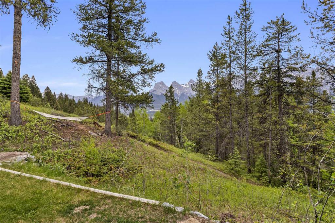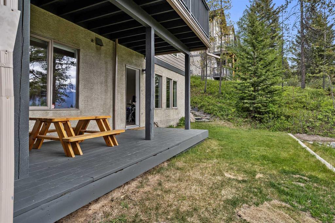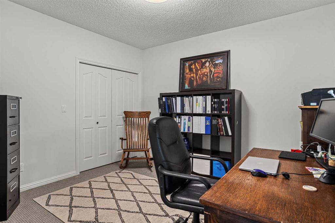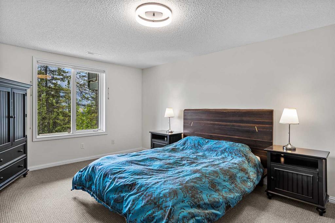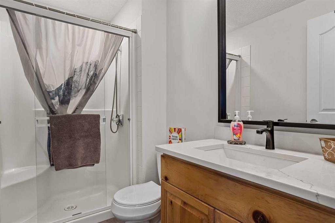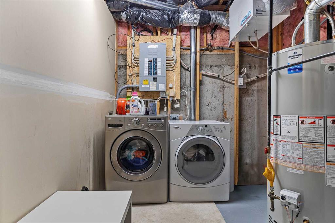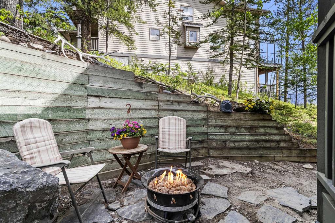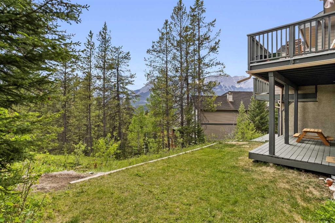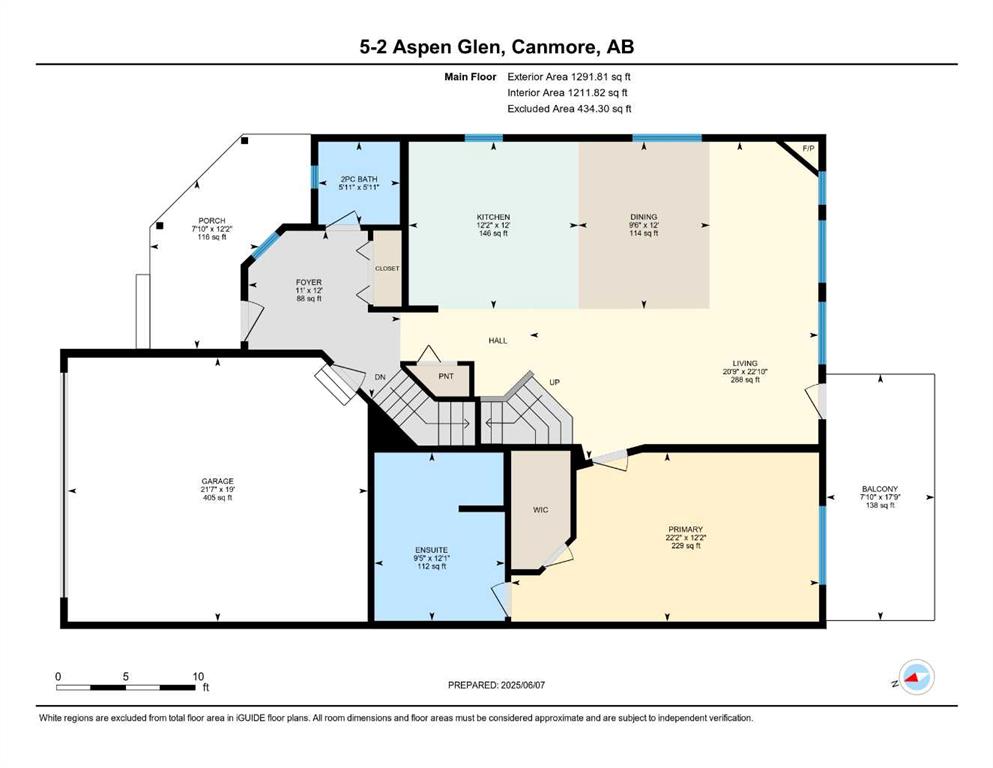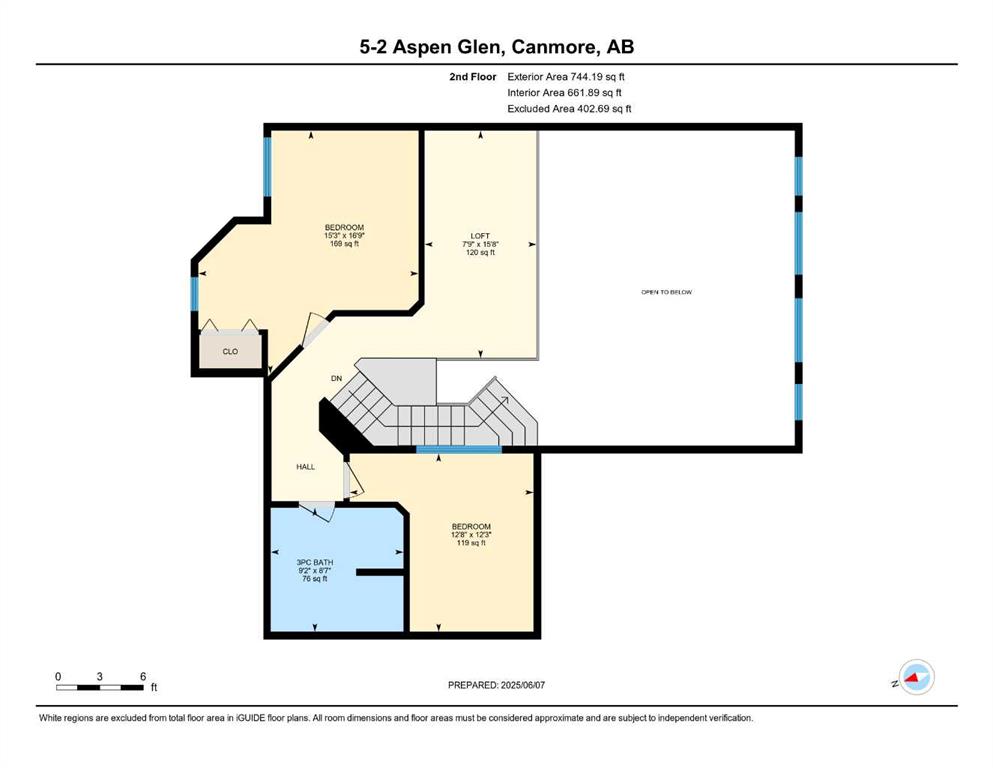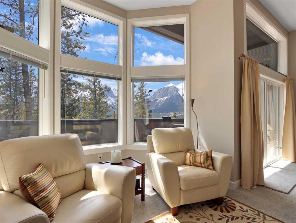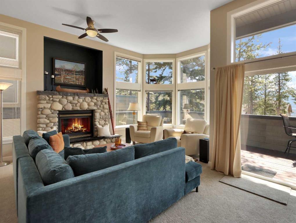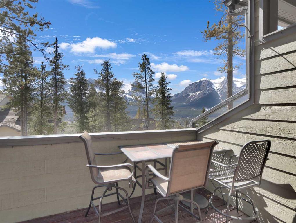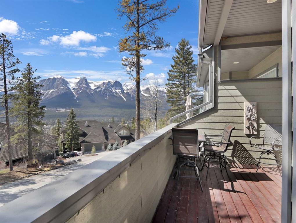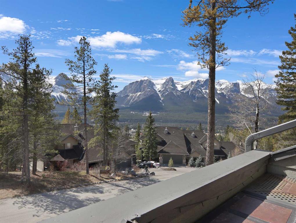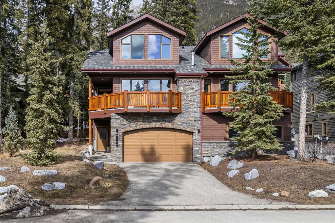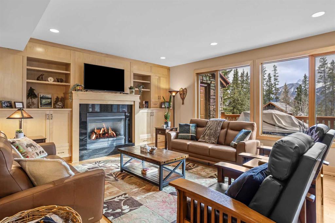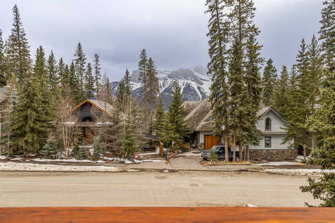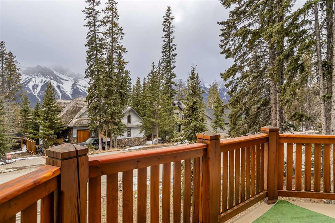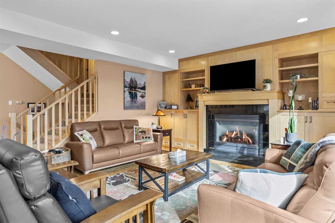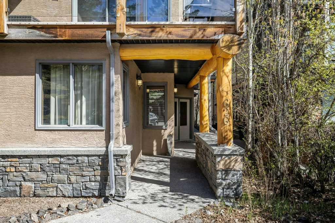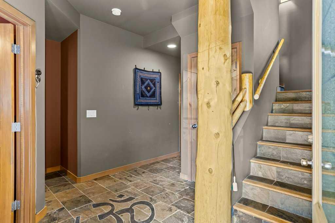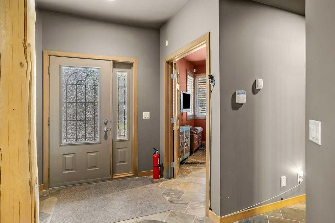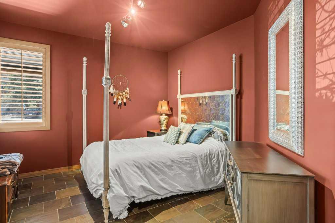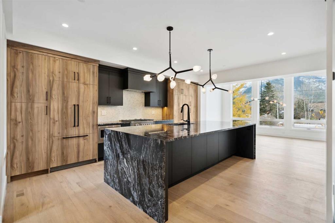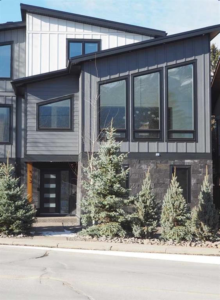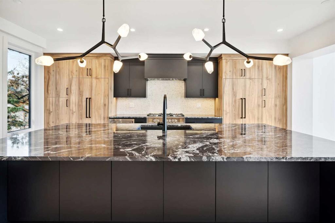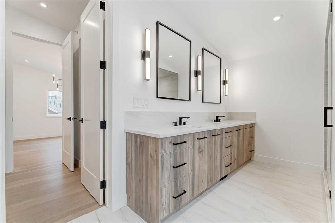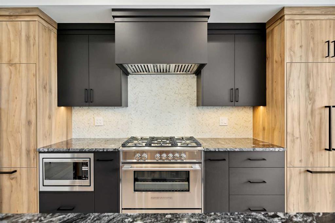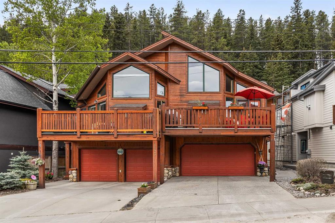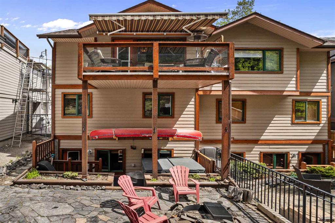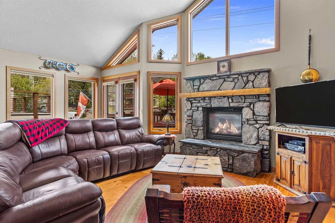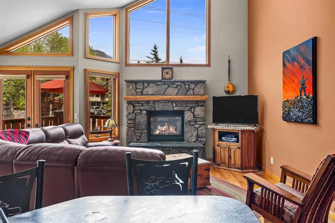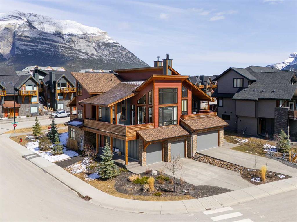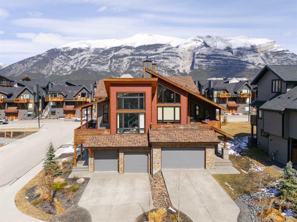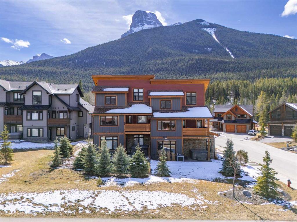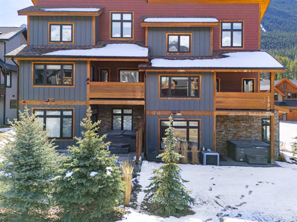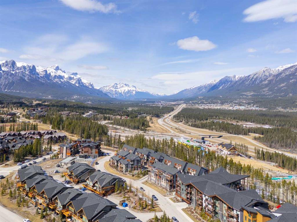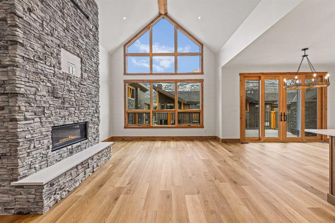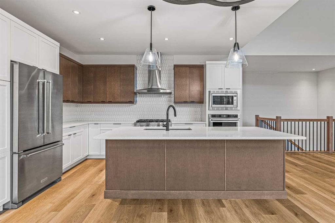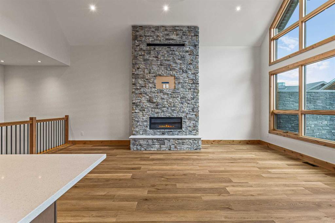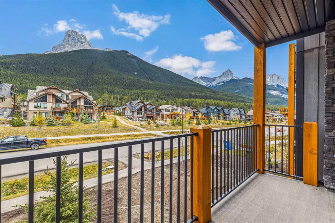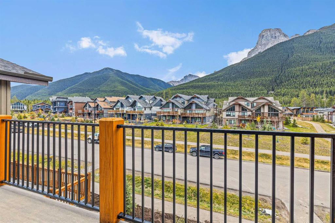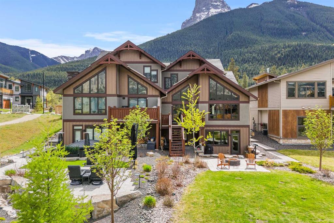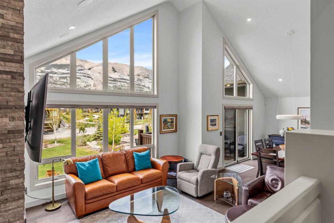5, 2 Aspen Glen
Canmore T1W 1A6
MLS® Number: A2228976
$ 1,861,280
4
BEDROOMS
3 + 1
BATHROOMS
2,036
SQUARE FEET
1997
YEAR BUILT
This impressive 3274 sqft home boasts one of the most coveted locations overlooking a wildlife corridor in unparalleled privacy. At 1430m, you get breathtaking south-facing valley views of the Rockies' main ridge, including Three Sisters and Mt. Lougheed and the valley below them. The soaring ceilings perfectly frame the stunning scenery, complemented by just the right touch of natural greenery. This desirable duplex-style townhome offers the convenience of main-floor principal living spaces, including a master suite and garage. ONE FLOOR LIVING IS VERY HARD TO FIND IN CANMORE! Bright and meticulously maintained, this newly renovated home feels brand new. Enjoy the comfort of in-slab heating and expansive decks on two levels. Both decks can be easily expanded to offer excellent entertaining value due to the oversized lot. HOA offers solar panels and hot tubs, subject to approval. Alternatively, there is a potential for an illegal suite with a walk-out basement.
| COMMUNITY | Silvertip |
| PROPERTY TYPE | Semi Detached (Half Duplex) |
| BUILDING TYPE | Duplex |
| STYLE | 3 Storey, Side by Side |
| YEAR BUILT | 1997 |
| SQUARE FOOTAGE | 2,036 |
| BEDROOMS | 4 |
| BATHROOMS | 4.00 |
| BASEMENT | Finished, Full |
| AMENITIES | |
| APPLIANCES | Dishwasher, Electric Range, ENERGY STAR Qualified Appliances, ENERGY STAR Qualified Refrigerator, Garage Control(s), Humidifier, Washer/Dryer, Window Coverings |
| COOLING | None |
| FIREPLACE | Blower Fan, Brass, Dining Room, Gas |
| FLOORING | Carpet, Ceramic Tile, Hardwood |
| HEATING | In Floor, Forced Air, Natural Gas |
| LAUNDRY | In Basement |
| LOT FEATURES | Backs on to Park/Green Space, Environmental Reserve, Few Trees, Lawn, No Neighbours Behind, On Golf Course, Private, Secluded, Steep Slope |
| PARKING | Aggregate, Double Garage Attached, Driveway, Garage Door Opener, Insulated |
| RESTRICTIONS | Architectural Guidelines, Board Approval, Easement Registered On Title, Restrictive Covenant, Short Term Rentals Not Allowed |
| ROOF | Rubber |
| TITLE | Fee Simple |
| BROKER | RE/MAX Alpine Realty |
| ROOMS | DIMENSIONS (m) | LEVEL |
|---|---|---|
| 3pc Bathroom | 8`5" x 4`11" | Lower |
| Office | 11`1" x 11`11" | Lower |
| Bedroom | 12`0" x 17`5" | Lower |
| Game Room | 24`8" x 21`2" | Lower |
| Storage | 17`6" x 20`0" | Lower |
| Furnace/Utility Room | 12`3" x 10`0" | Lower |
| 2pc Bathroom | 5`11" x 5`11" | Main |
| Balcony | 17`9" x 7`10" | Main |
| Dining Room | 12`0" x 9`6" | Main |
| 3pc Ensuite bath | 12`1" x 9`5" | Main |
| Foyer | 12`0" x 11`0" | Main |
| Kitchen With Eating Area | 12`0" x 12`2" | Main |
| Living Room | 22`10" x 20`9" | Main |
| Bedroom - Primary | 12`2" x 22`2" | Main |
| 3pc Bathroom | 8`7" x 9`2" | Second |
| Bedroom | 16`9" x 15`3" | Second |
| Bedroom | 12`3" x 12`8" | Second |
| Loft | 15`8" x 7`9" | Second |

