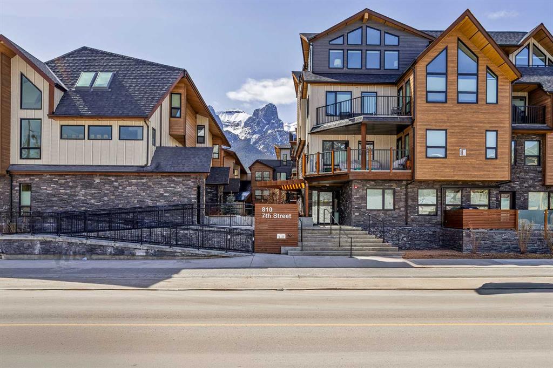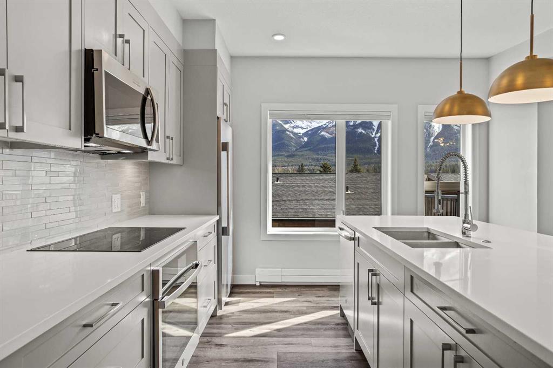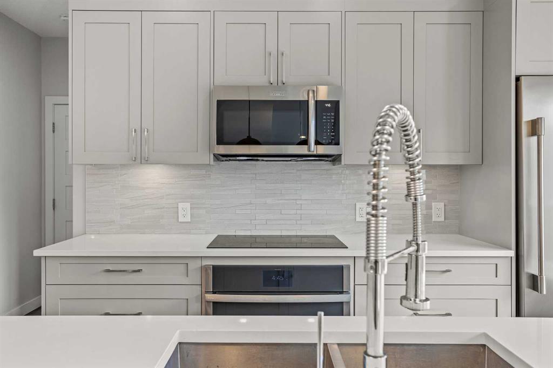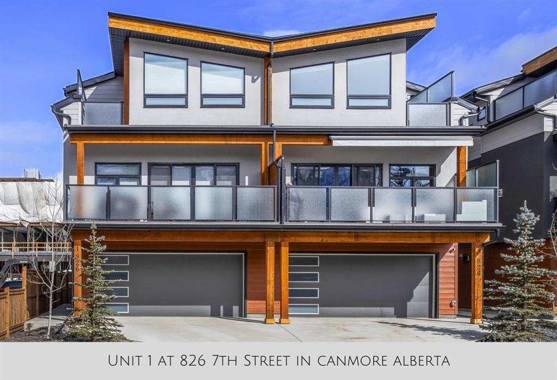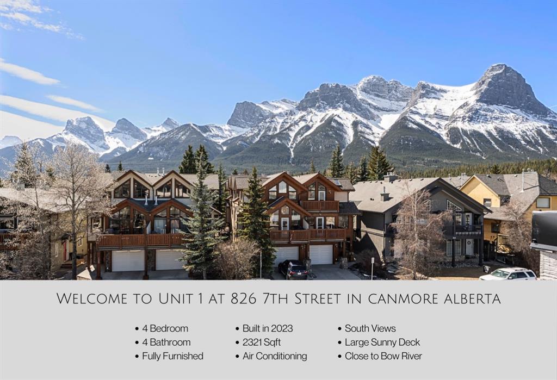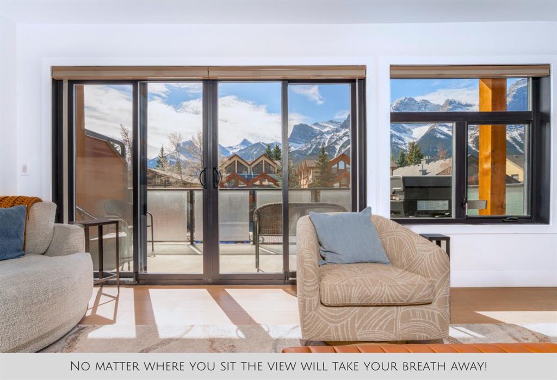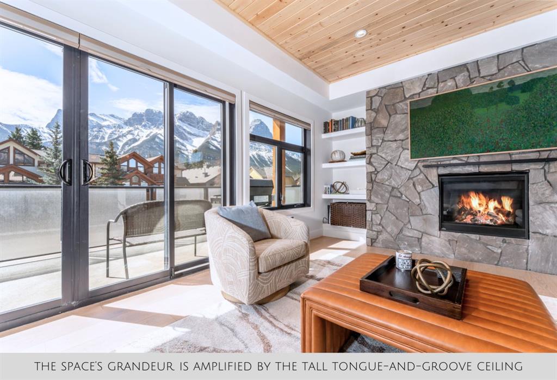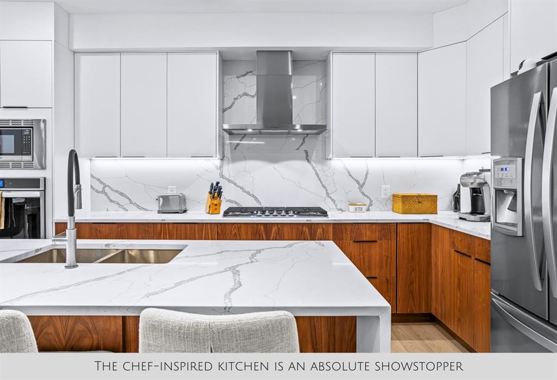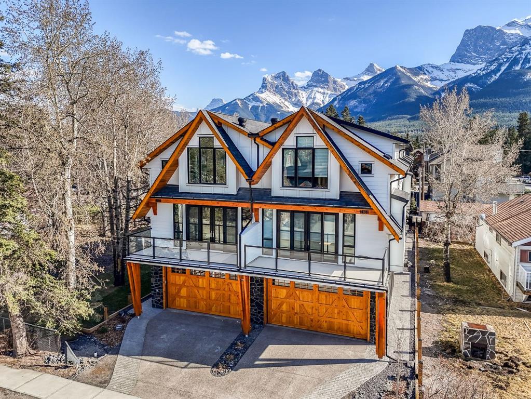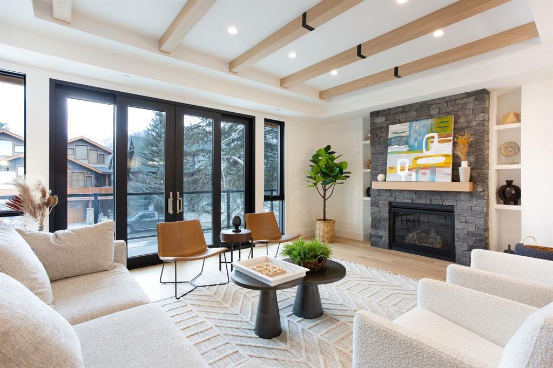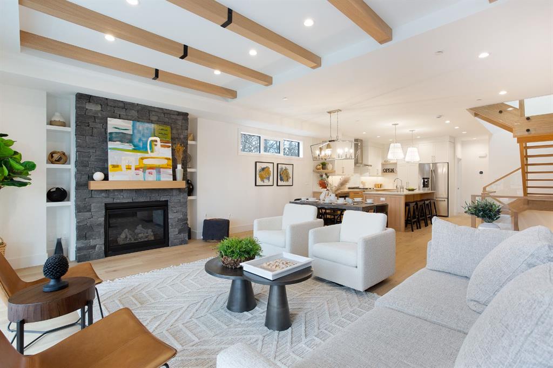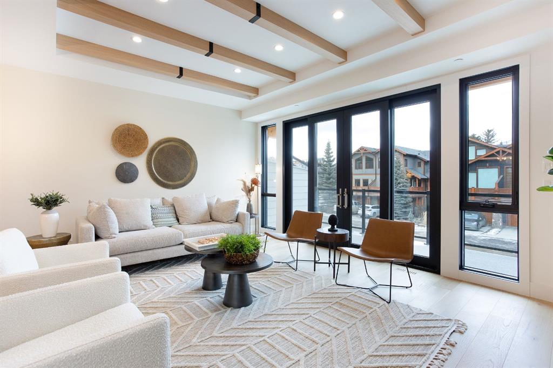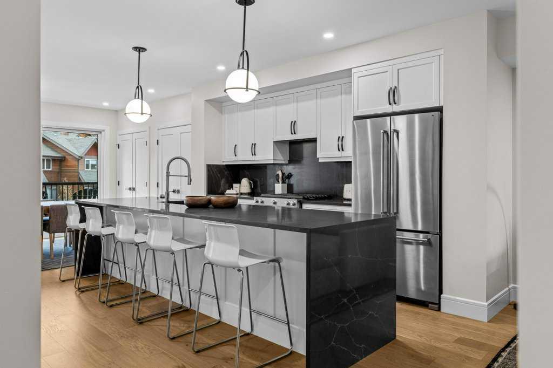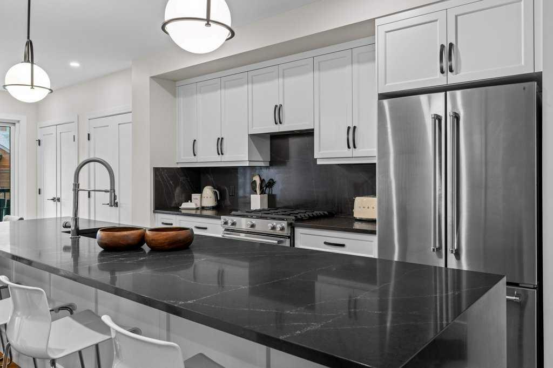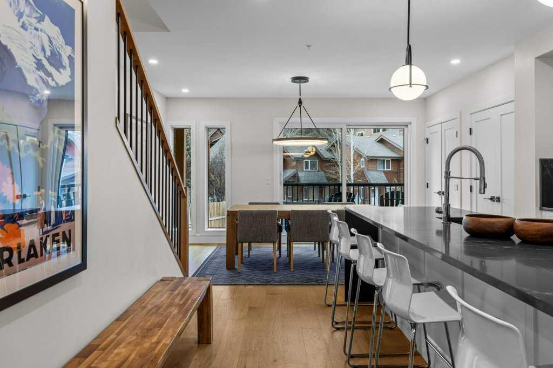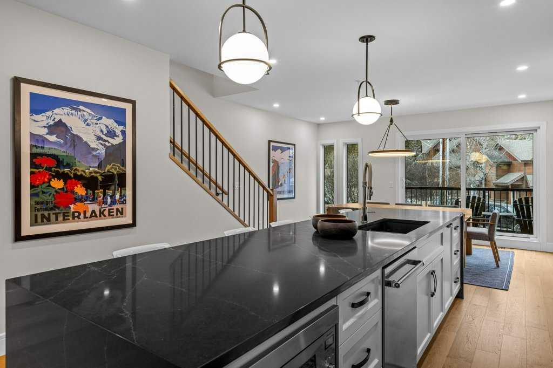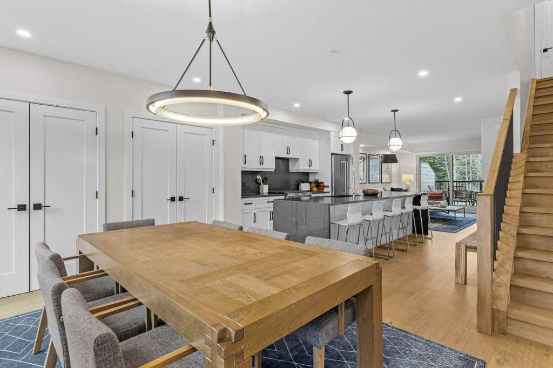5, 124 Stonecreek Road
Canmore T1W 3A5
MLS® Number: A2204446
$ 1,910,000
4
BEDROOMS
3 + 0
BATHROOMS
2005
YEAR BUILT
Positioned along the edge of the Silvertip Golf Course, 5-124 Stonecreek Road offers a refined take on mountain living in one of Canmore’s most sought-after enclaves. With over 3,460 sqft of contemporary space, this townhome captures panoramic southern exposure and seamless indoor-outdoor connection. The open-concept main floor is anchored by a wood-burning fireplace, while expansive windows invite in light and views. The sun-drenched front deck frames sweeping vistas—perfect for quiet mornings or sunset evenings. The spa-inspired primary suite is a private sanctuary, complemented by generous living areas, a double car garage, and thoughtful storage throughout. From your doorstep, walk to the Silvertip Clubhouse for après-golf drinks or dinner, or access a network of walking and mountain biking trails that wind through the landscape. With world-class ski resorts and the wild beauty of the Canadian Rockies just minutes away, adventure is always within reach.
| COMMUNITY | Silvertip |
| PROPERTY TYPE | Row/Townhouse |
| BUILDING TYPE | Triplex |
| STYLE | 3 Storey |
| YEAR BUILT | 2005 |
| SQUARE FOOTAGE | 2,333 |
| BEDROOMS | 4 |
| BATHROOMS | 3.00 |
| BASEMENT | Finished, Full, Walk-Out To Grade |
| AMENITIES | |
| APPLIANCES | Dishwasher, Electric Cooktop, Garage Control(s), Microwave, Oven, Refrigerator, Washer/Dryer, Window Coverings |
| COOLING | Central Air |
| FIREPLACE | Bath, Double Sided, Gas, Gas Starter, Living Room, Primary Bedroom, Wood Burning |
| FLOORING | Carpet, Tile, Wood |
| HEATING | In Floor, Forced Air |
| LAUNDRY | In Unit, Laundry Room |
| LOT FEATURES | Street Lighting, Views |
| PARKING | Double Garage Attached, Driveway, Garage Faces Front |
| RESTRICTIONS | None Known |
| ROOF | Asphalt Shingle |
| TITLE | Fee Simple |
| BROKER | Sotheby's International Realty Canada |
| ROOMS | DIMENSIONS (m) | LEVEL |
|---|---|---|
| 4pc Bathroom | 4`11" x 7`11" | Basement |
| Bedroom | 9`5" x 20`4" | Basement |
| Family Room | 10`4" x 12`1" | Basement |
| Exercise Room | 13`2" x 17`7" | Basement |
| Furnace/Utility Room | 8`10" x 5`11" | Basement |
| Foyer | 10`2" x 15`0" | Lower |
| Balcony | 21`7" x 11`9" | Main |
| Bedroom | 9`11" x 12`3" | Main |
| Balcony | 16`7" x 10`10" | Main |
| Dining Room | 20`0" x 12`5" | Main |
| Kitchen | 11`10" x 11`3" | Main |
| Living Room | 20`11" x 15`4" | Main |
| 3pc Bathroom | 10`8" x 9`1" | Second |
| Laundry | 5`6" x 7`6" | Second |
| 5pc Ensuite bath | 12`2" x 20`8" | Upper |
| Bedroom - Primary | 13`10" x 17`7" | Upper |
| Bedroom | 12`2" x 15`7" | Upper |
| Loft | 11`3" x 9`8" | Upper |
| Walk-In Closet | 5`7" x 13`5" | Upper |






























































