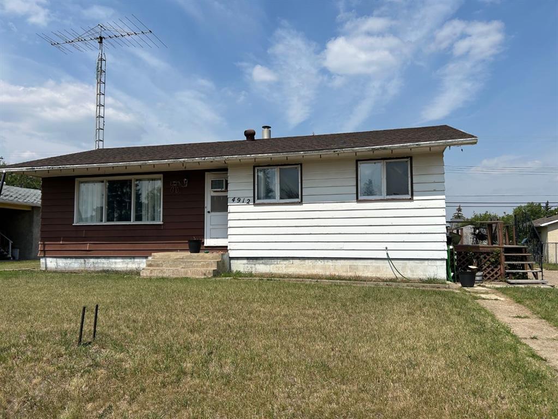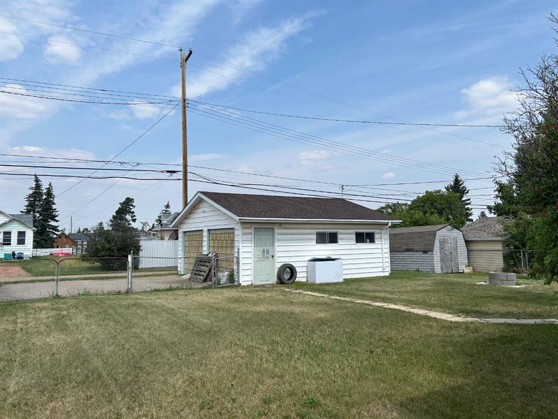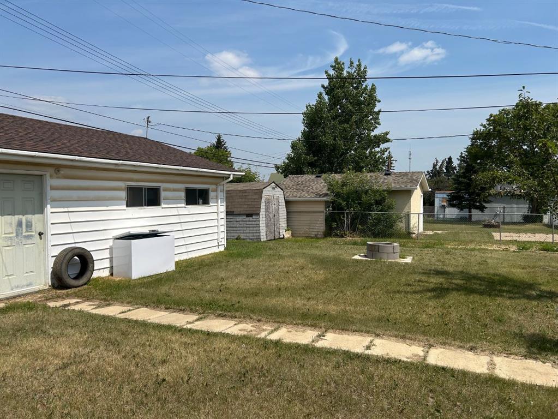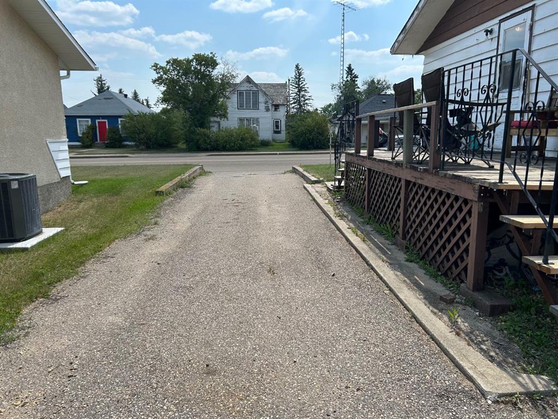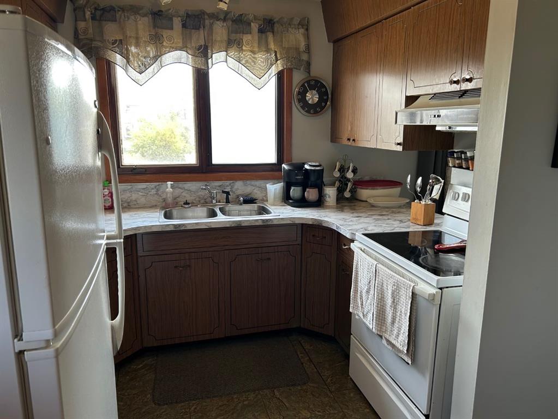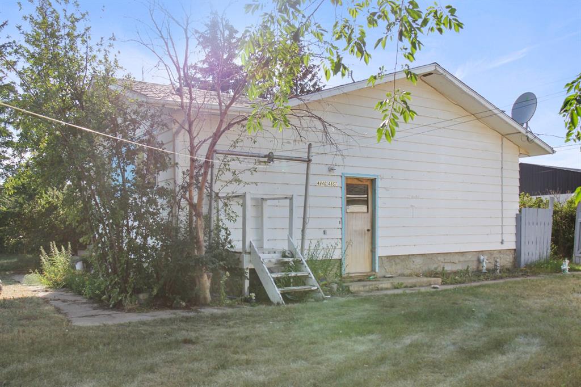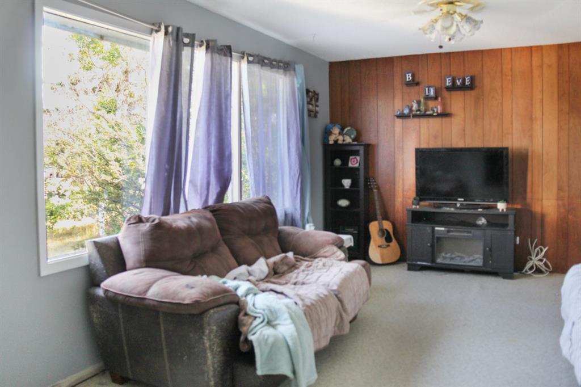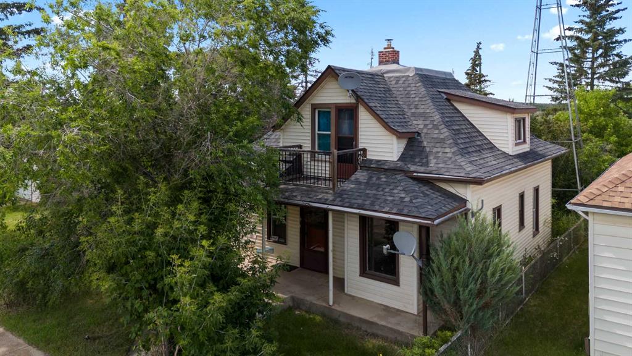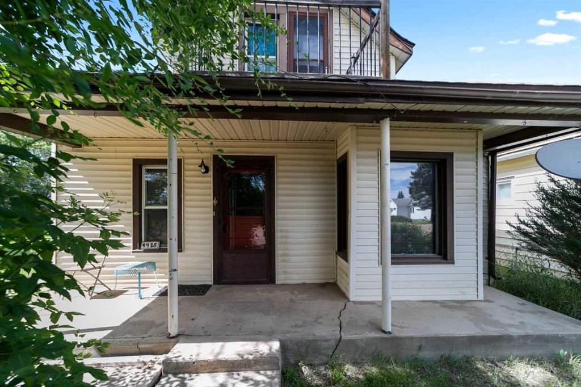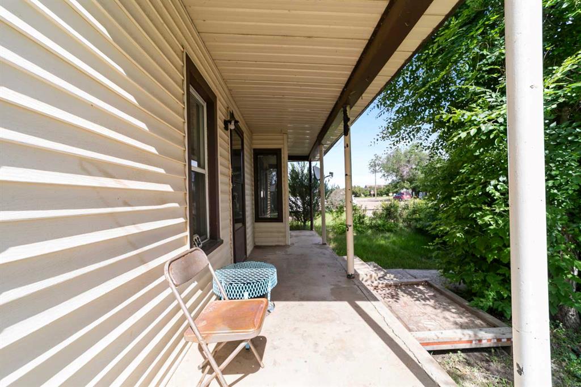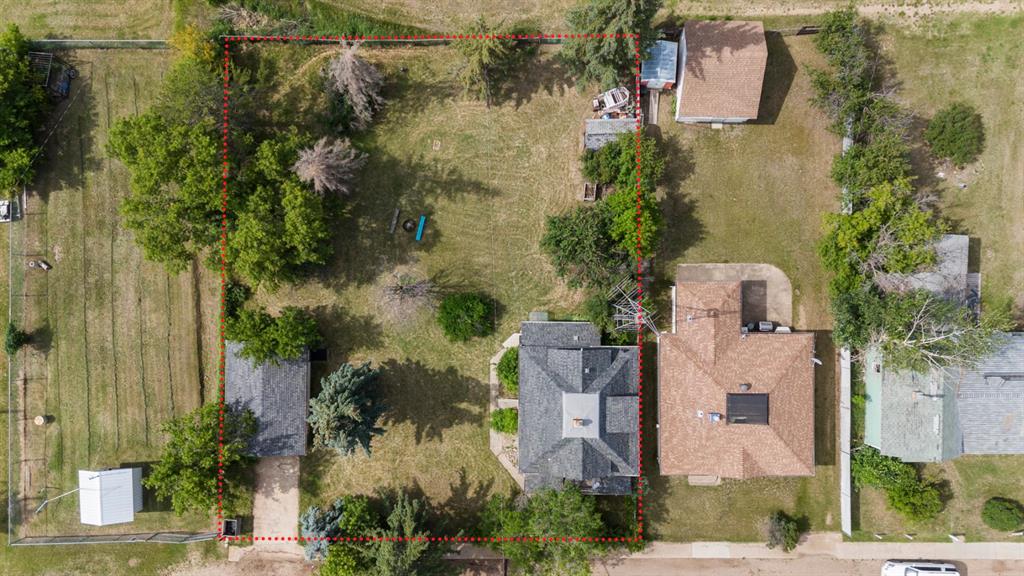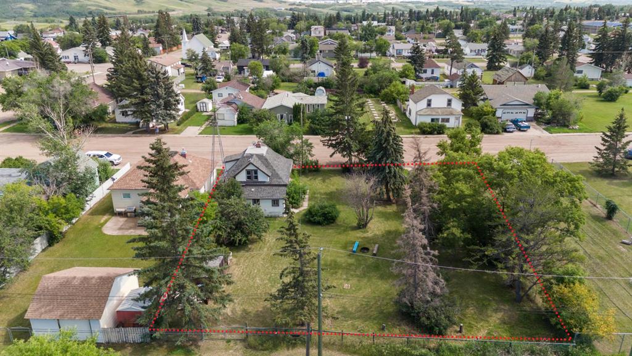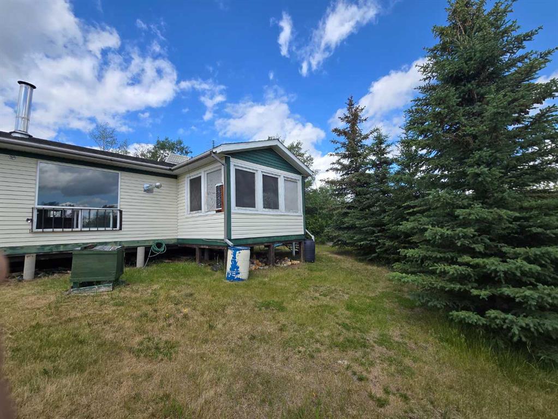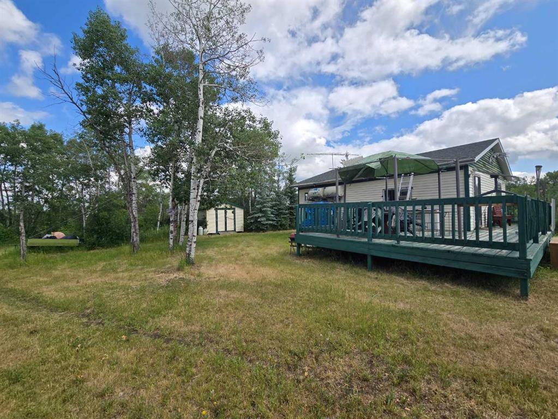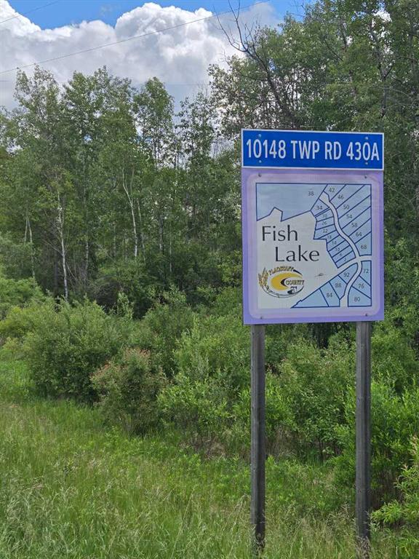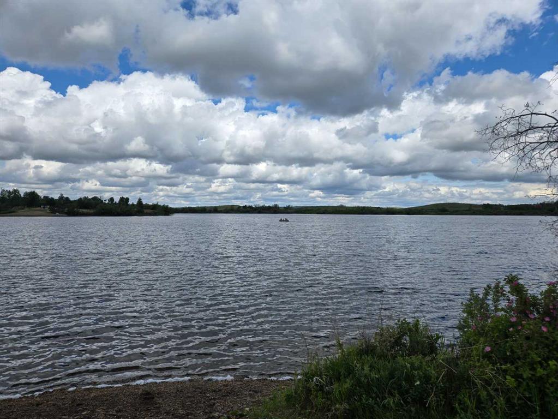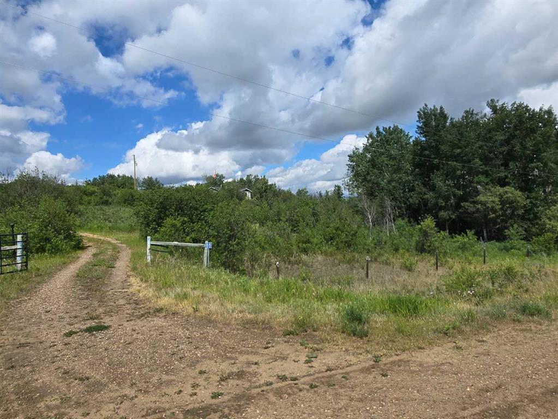4923 49 Street
Hardisty T0B 1V0
MLS® Number: A2243283
$ 150,000
5
BEDROOMS
2 + 0
BATHROOMS
2,302
SQUARE FEET
1935
YEAR BUILT
This property is illegal suited, so you can live on one side and rent out the other. This home has 5 Bedrooms and 2 bathrooms. Schedule A is required with all offers.
| COMMUNITY | Hardisty |
| PROPERTY TYPE | Detached |
| BUILDING TYPE | House |
| STYLE | Bungalow |
| YEAR BUILT | 1935 |
| SQUARE FOOTAGE | 2,302 |
| BEDROOMS | 5 |
| BATHROOMS | 2.00 |
| BASEMENT | None |
| AMENITIES | |
| APPLIANCES | None |
| COOLING | None |
| FIREPLACE | Wood Burning |
| FLOORING | Laminate, Linoleum, Vinyl Plank |
| HEATING | Baseboard, Natural Gas |
| LAUNDRY | Main Level |
| LOT FEATURES | Back Lane, Back Yard, Few Trees, Front Yard, Lawn |
| PARKING | Off Street |
| RESTRICTIONS | None Known |
| ROOF | Asphalt |
| TITLE | Fee Simple |
| BROKER | CENTURY 21 CONNECT REALTY |
| ROOMS | DIMENSIONS (m) | LEVEL |
|---|---|---|
| Bedroom | 9`6" x 15`0" | Main |
| Bedroom | 9`8" x 10`0" | Main |
| Bedroom | 9`5" x 10`3" | Main |
| 3pc Bathroom | 5`10" x 9`0" | Main |
| Kitchen | 7`9" x 8`0" | Main |
| Dining Room | 9`0" x 11`6" | Main |
| Living Room | 14`8" x 10`0" | Main |
| Foyer | 9`0" x 12`0" | Main |
| Laundry | 5`0" x 6`0" | Main |
| 4pc Bathroom | 8`7" x 5`0" | Suite |
| Living Room | 10`0" x 14`0" | Suite |
| Kitchen | 15`0" x 11`0" | Suite |
| Dining Room | 15`0" x 7`10" | Suite |
| Bedroom | 9`2" x 13`4" | Suite |
| Bedroom | 11`0" x 9`9" | Suite |

