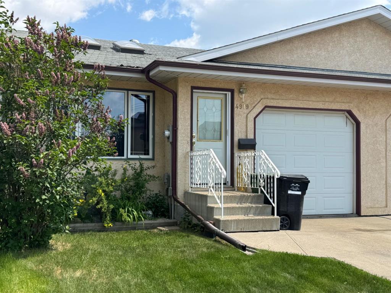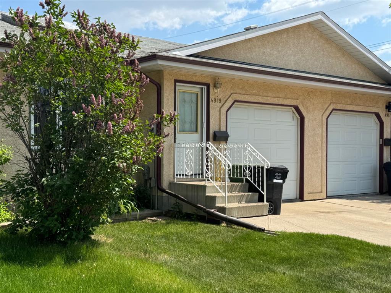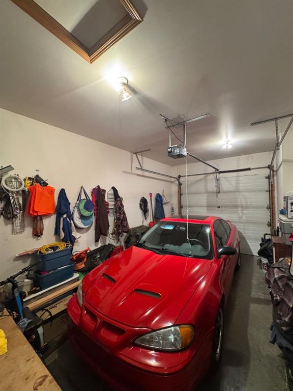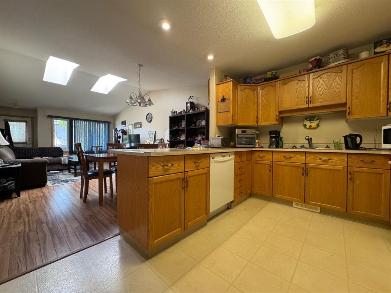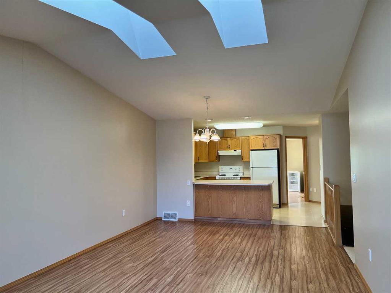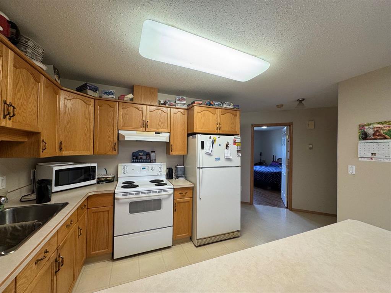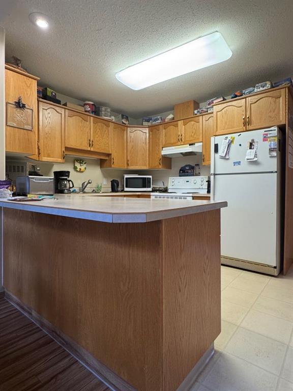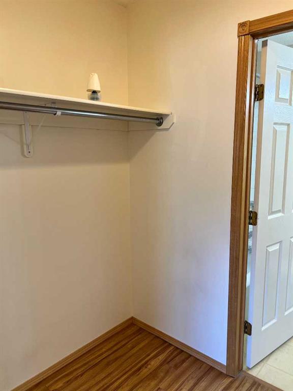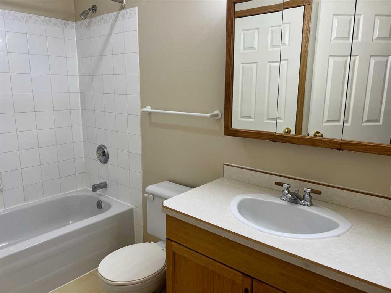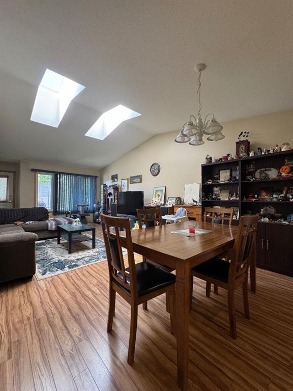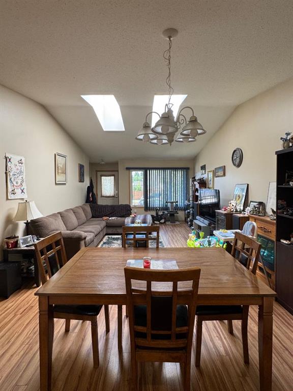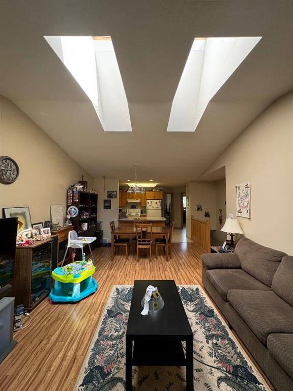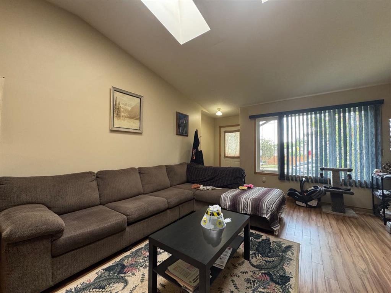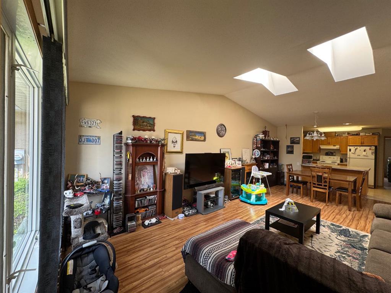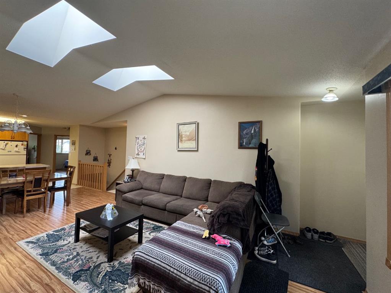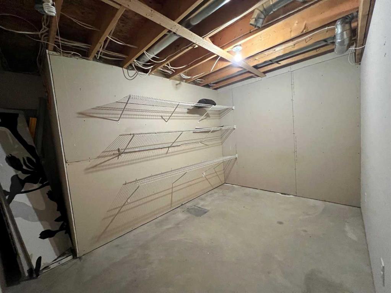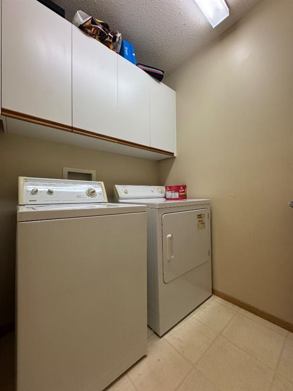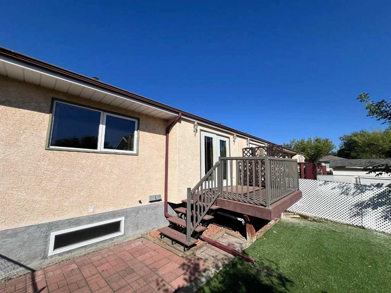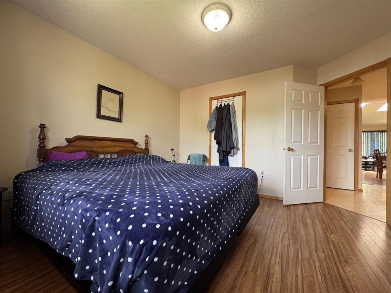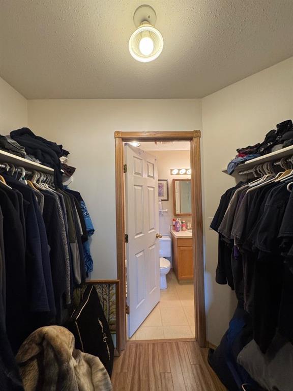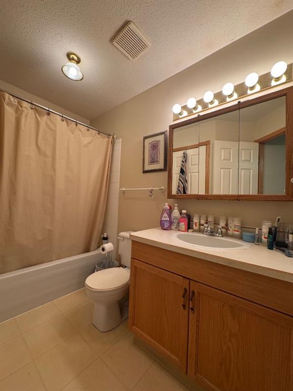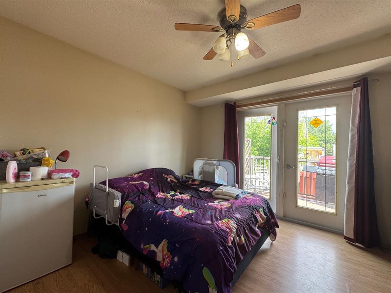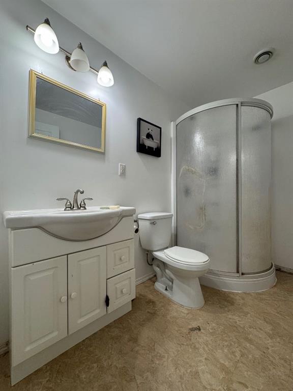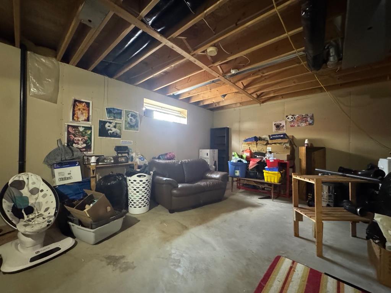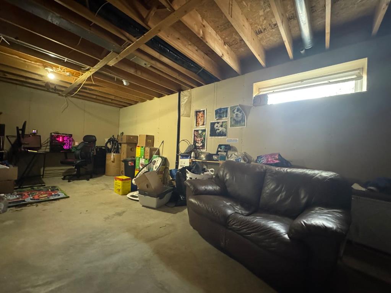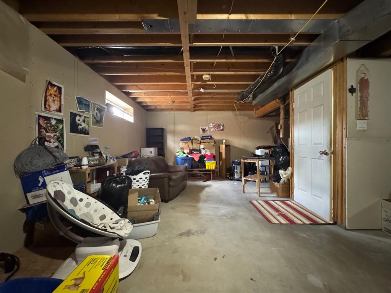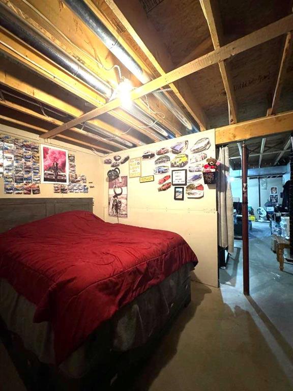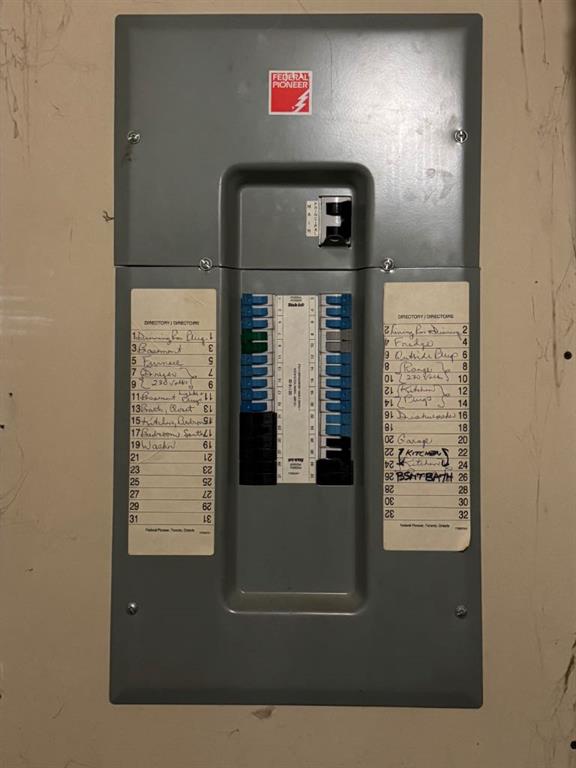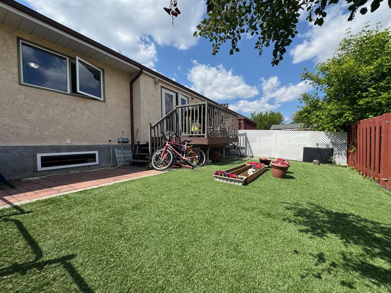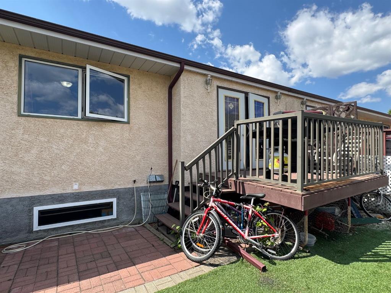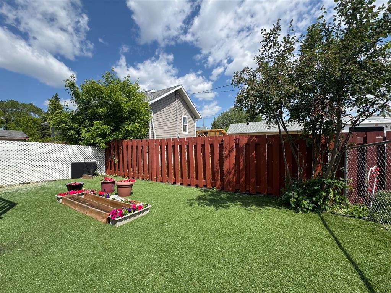4919 56 Street
Camrose T4V 2C6
MLS® Number: A2229996
$ 269,900
2
BEDROOMS
2 + 0
BATHROOMS
966
SQUARE FEET
1998
YEAR BUILT
This 2 bedroom Home checks all the boxes. Offering appeal for New Home Buyers, Down Sizers and even First Time Home Buyers. You will love the open layout of the living room and kitchen. It offers a roomy feeling with vaulted ceilings and sky lights to brighten up the room. The spacious kitchen offers plenty of cupboard space and prep area. The rooms are generous in size and one offers access through French Doors to the backyard. There is artificial turf in back for low maintenance. The basement is partially finished with a 3pce bathroom and ready for your finishing touch. In addition to these features you can ad an attached garage too. No Condo Fees and No Homeowners Association Fees. Youve been thinking about it...now's the time...
| COMMUNITY | Prospect |
| PROPERTY TYPE | Row/Townhouse |
| BUILDING TYPE | Four Plex |
| STYLE | Bungalow |
| YEAR BUILT | 1998 |
| SQUARE FOOTAGE | 966 |
| BEDROOMS | 2 |
| BATHROOMS | 2.00 |
| BASEMENT | Full, Partially Finished |
| AMENITIES | |
| APPLIANCES | Electric Stove, Refrigerator, Washer/Dryer |
| COOLING | None |
| FIREPLACE | N/A |
| FLOORING | Carpet, Laminate, Linoleum |
| HEATING | Forced Air, Natural Gas |
| LAUNDRY | Main Level |
| LOT FEATURES | Back Yard, Corner Lot, Few Trees |
| PARKING | Single Garage Attached |
| RESTRICTIONS | None Known |
| ROOF | Asphalt Shingle |
| TITLE | Fee Simple |
| BROKER | Royal Lepage Rose Country Realty |
| ROOMS | DIMENSIONS (m) | LEVEL |
|---|---|---|
| 3pc Bathroom | 5`7" x 8`1" | Basement |
| Living/Dining Room Combination | 13`4" x 24`4" | Main |
| Kitchen | 9`6" x 9`6" | Main |
| Laundry | 5`2" x 6`4" | Main |
| 4pc Bathroom | 5`0" x 8`4" | Main |
| Bedroom - Primary | 13`2" x 11`8" | Main |
| Bedroom | 12`0" x 11`8" | Main |

