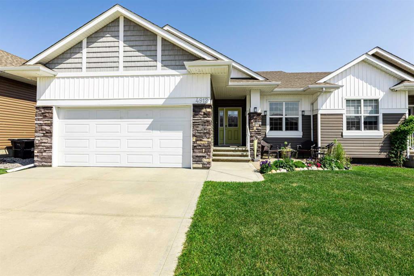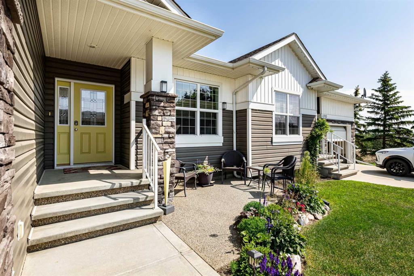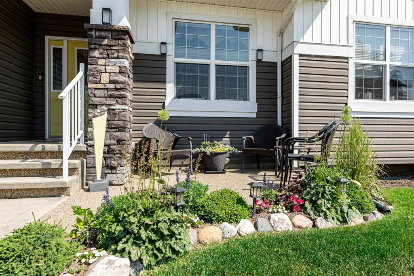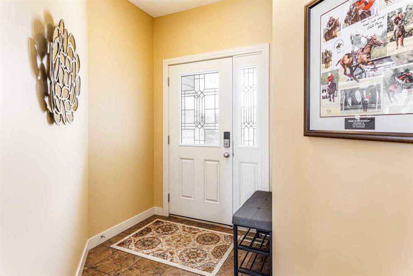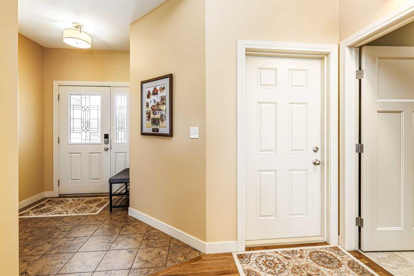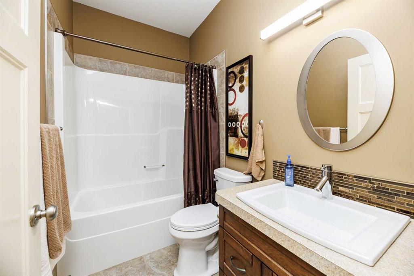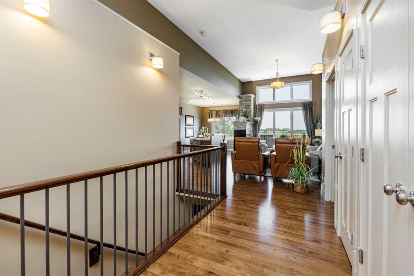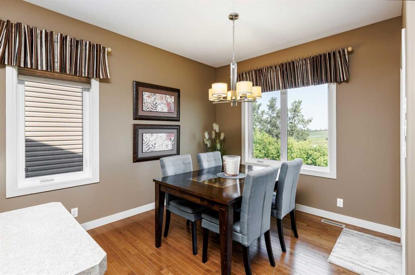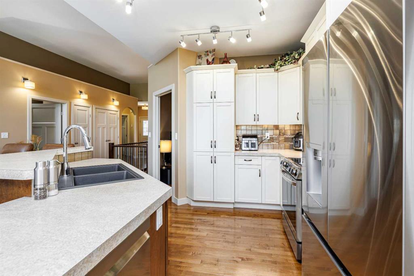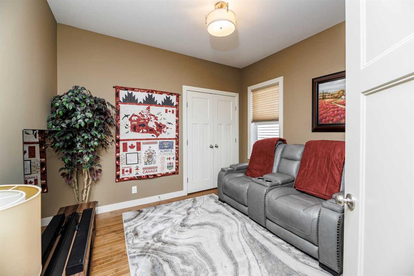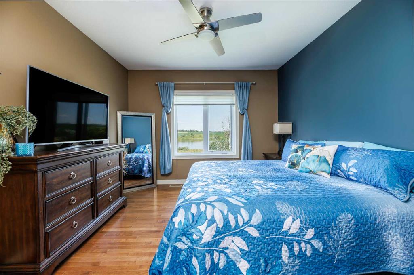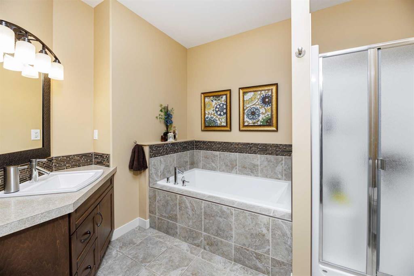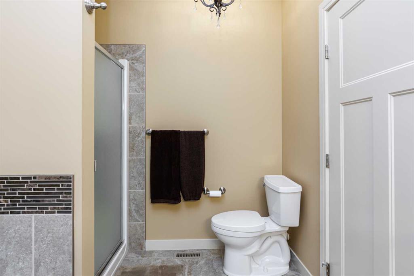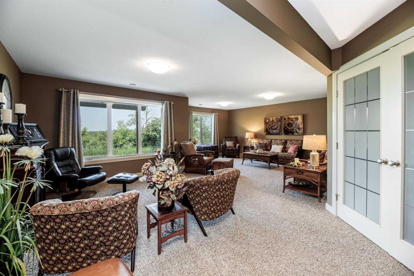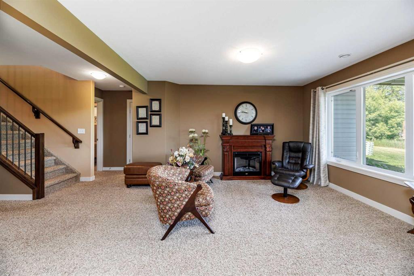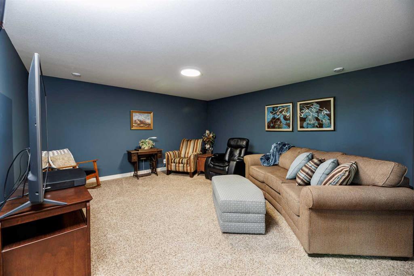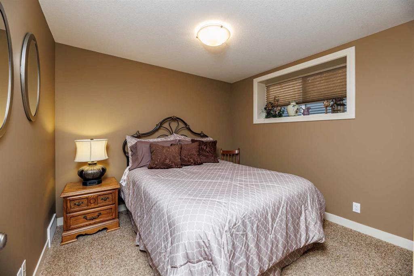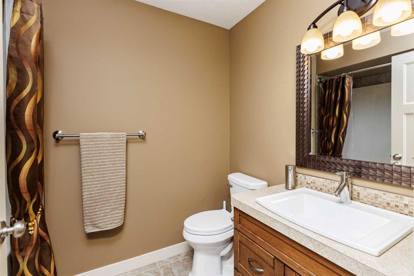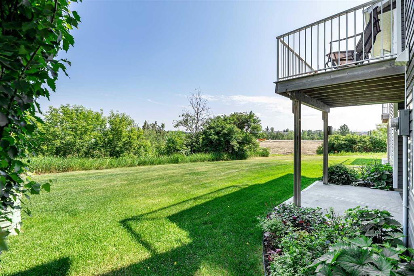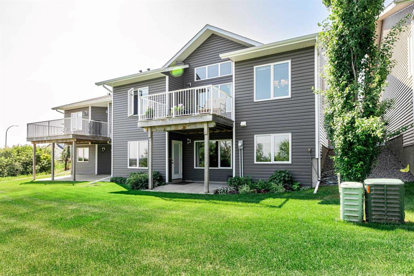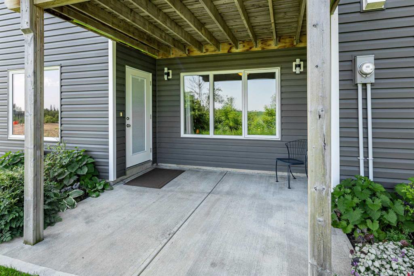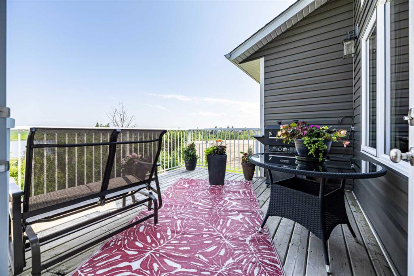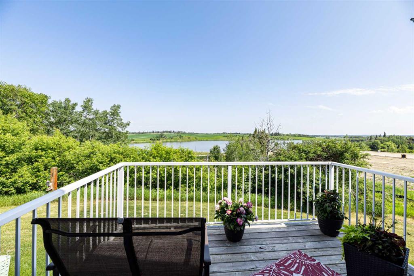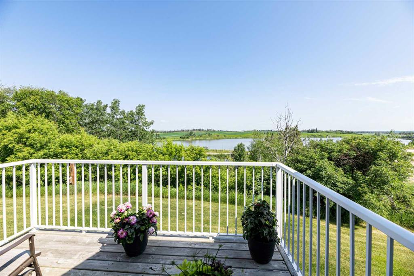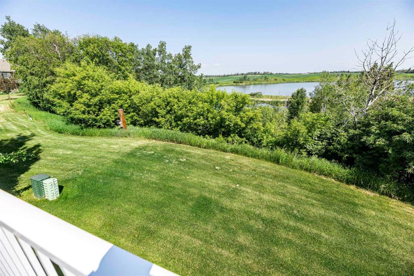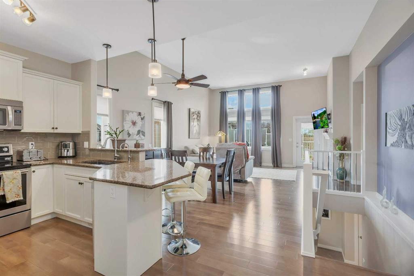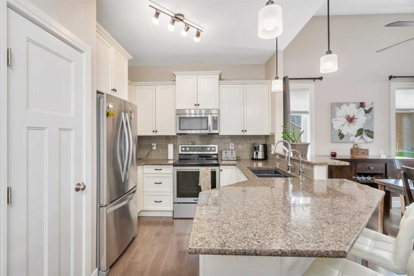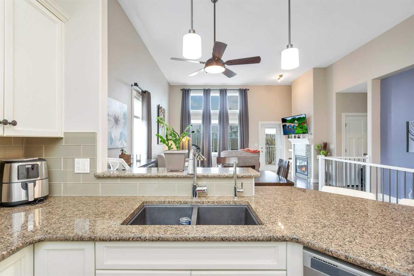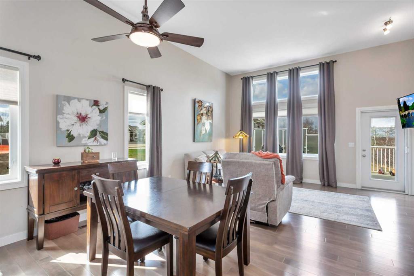4912 Beardsley
Lacombe T4L 0G4
MLS® Number: A2232009
$ 654,911
5
BEDROOMS
3 + 0
BATHROOMS
1,485
SQUARE FEET
2011
YEAR BUILT
Executive 5-bedroom, 3 full bath walkout bare land condo bungalow offers luxury living in one of Lacombe’s most picturesque settings. Designed with comfort and elegance in mind, the open concept floor plan showcasing amazing views of Henners pond and surrounding wildlife. The main level features a 3 sided fireplace in the warm & inviting living room and a beautiful kitchen with abundance of cabinets,a pantry, kitchen island and a dining area w/garden door leading onto a great back deck—perfect for soaking in the view and serenity. You will also love the convenience of the main floor laundry c/w a sink and cabinets for extra storage. The fully developed walkout basement is complete with cozy in-floor heating, a private patio, home theatre room, 2 bedrooms and tons of storage. Step outside and enjoy nature in every direction—whether it’s watching the birds, taking a peaceful walk on nearby trails, or simply relaxing on your front patio surrounded by perennials. This energy-efficient Built Green home is located in a quiet, established neighborhood close to schools, Burman University, and the Burman University PE centre with so many options for you to enjoy. You will also enjoy the convenience of an EV charging station in the attached garage! A true gem offering both privacy and proximity to amenities! Condo fees include snow removal, lawn maintenance! Never have to shovel snow or mow grass ever again, frees you up to travel and enjoy the finer things in life.
| COMMUNITY | Henner's Landing |
| PROPERTY TYPE | Semi Detached (Half Duplex) |
| BUILDING TYPE | Duplex |
| STYLE | Side by Side, Bungalow |
| YEAR BUILT | 2011 |
| SQUARE FOOTAGE | 1,485 |
| BEDROOMS | 5 |
| BATHROOMS | 3.00 |
| BASEMENT | Finished, Full, Walk-Out To Grade |
| AMENITIES | |
| APPLIANCES | Dishwasher, Garage Control(s), Microwave Hood Fan, Washer/Dryer, Window Coverings |
| COOLING | None |
| FIREPLACE | Gas |
| FLOORING | Carpet, Hardwood, Tile |
| HEATING | Forced Air, Natural Gas |
| LAUNDRY | Laundry Room, Main Level |
| LOT FEATURES | Backs on to Park/Green Space, Landscaped, No Neighbours Behind, Private, See Remarks, Street Lighting, Views |
| PARKING | Concrete Driveway, Double Garage Attached, Driveway, Garage Door Opener, In Garage Electric Vehicle Charging Station(s) |
| RESTRICTIONS | Pet Restrictions or Board approval Required |
| ROOF | Asphalt Shingle |
| TITLE | Fee Simple |
| BROKER | CIR Realty |
| ROOMS | DIMENSIONS (m) | LEVEL |
|---|---|---|
| 4pc Bathroom | Basement | |
| Bedroom | 9`3" x 12`7" | Basement |
| Family Room | 16`9" x 15`8" | Basement |
| Storage | 23`11" x 18`3" | Basement |
| Bedroom | 10`4" x 9`8" | Basement |
| Game Room | 24`9" x 18`5" | Basement |
| Furnace/Utility Room | 10`4" x 5`6" | Basement |
| Bedroom | 11`10" x 13`3" | Main |
| 4pc Bathroom | Main | |
| 4pc Ensuite bath | Main | |
| Dining Room | 10`4" x 11`5" | Main |
| Kitchen | 10`4" x 11`2" | Main |
| Laundry | 11`1" x 7`5" | Main |
| Living Room | 12`5" x 15`1" | Main |
| Bedroom | 11`10" x 13`3" | Main |
| Bedroom - Primary | 12`0" x 13`0" | Main |

