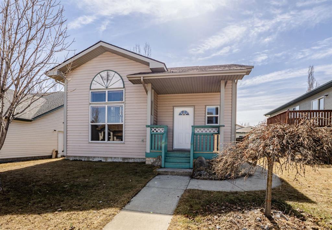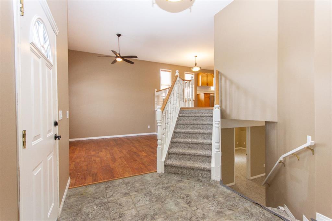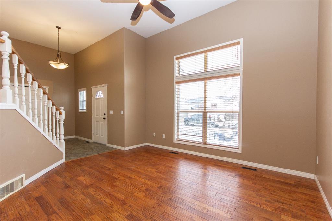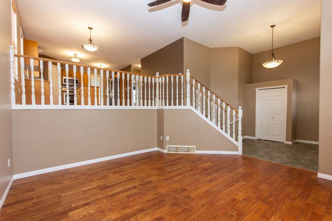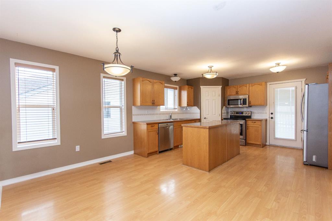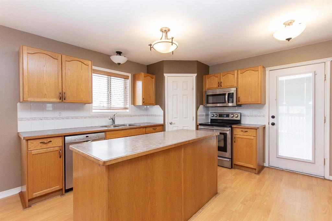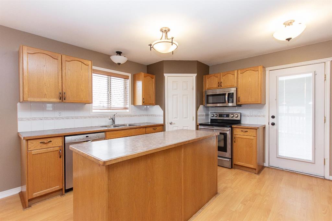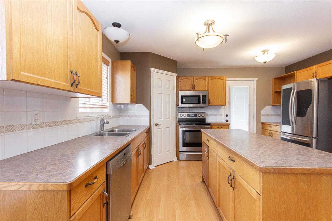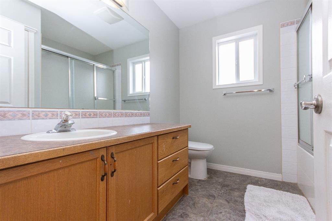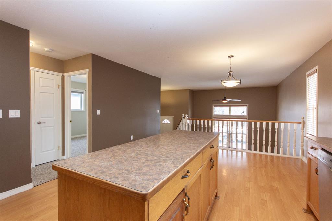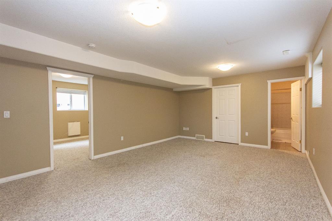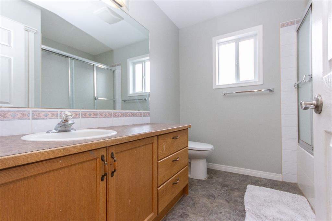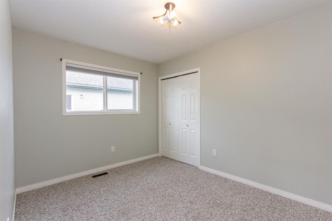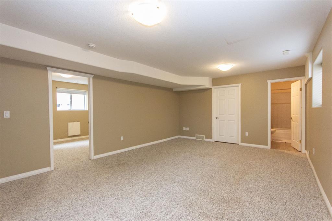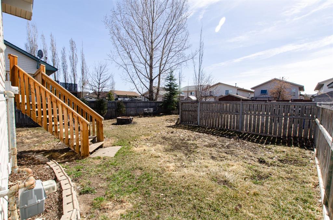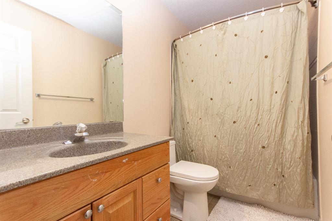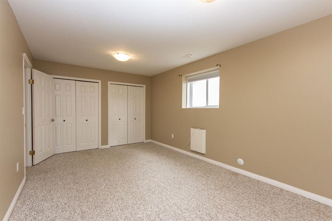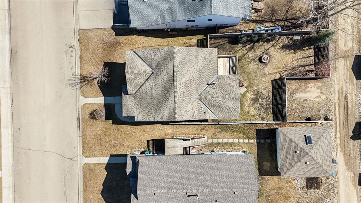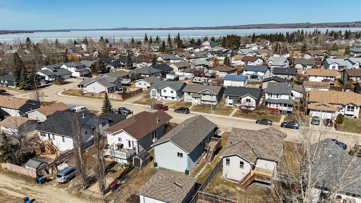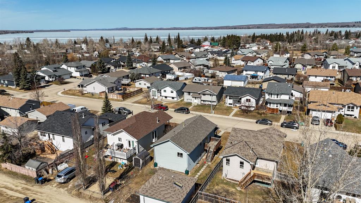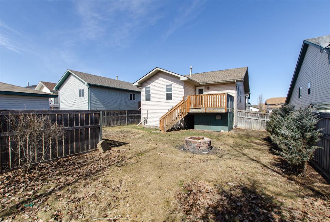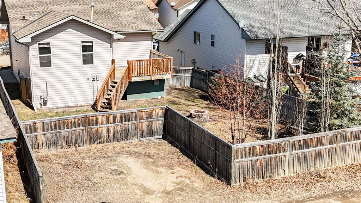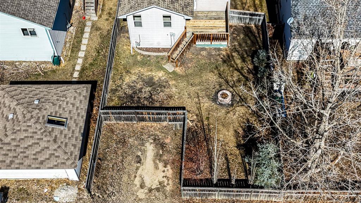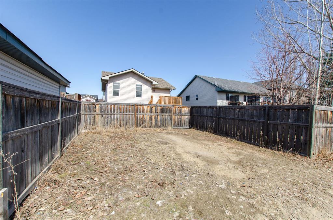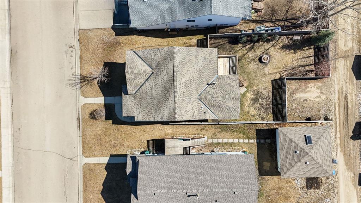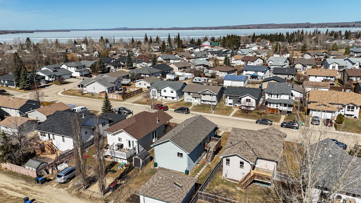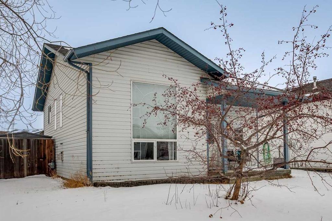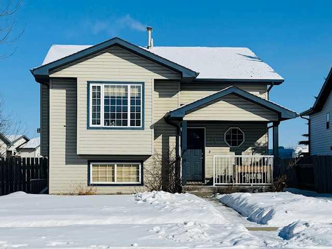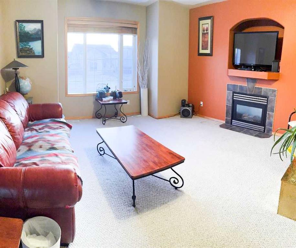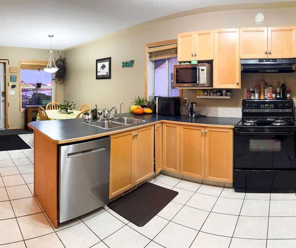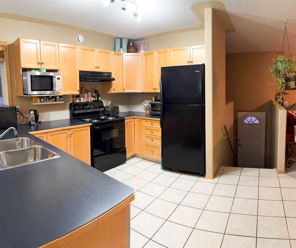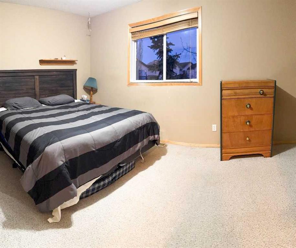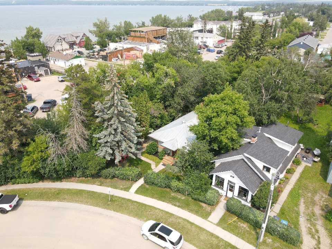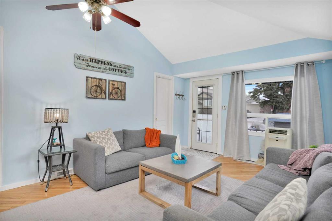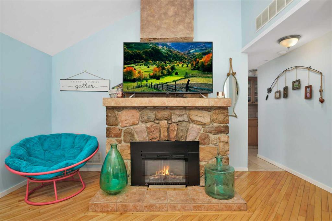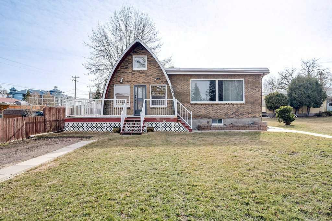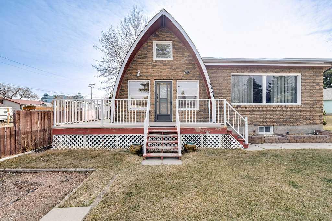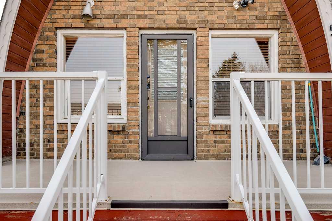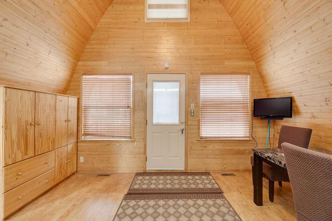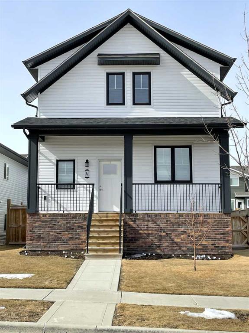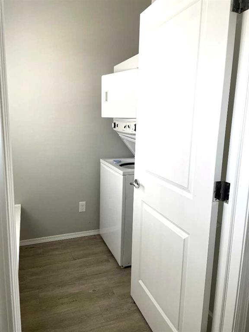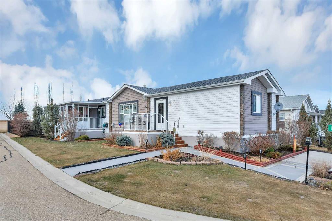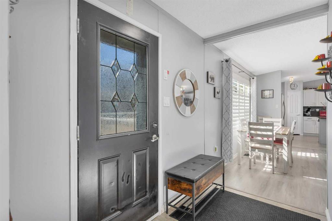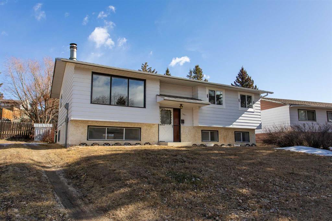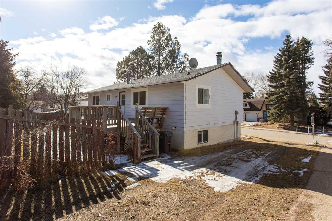49 Harper Drive
Sylvan Lake T4S 1X7
MLS® Number: A2212173
$ 369,500
3
BEDROOMS
2 + 0
BATHROOMS
1,069
SQUARE FEET
1998
YEAR BUILT
Welcome to this fully finished bi-level home located on a quiet street in Hewlett Park. As you step inside, the open-concept main floor greets you with a spacious entryway and a large living room featuring beautiful hardwood floors. Just a few steps up, the large dining room offers ample space for family gatherings, while the kitchen boasts an eating bar, corner pantry, and stainless-steel appliances. The main floor also features a 4-piece bathroom and two bedrooms, including a generously sized primary bedroom with dual closets. Heading downstairs, you'll find a large family room perfect for entertaining or relaxation, along with a third bedroom featuring dual closets (one with access to the expansive storage area under the living room). A 4-piece bathroom and utility/laundry room complete the lower level. Step outside through the kitchen door to a south-facing back deck, ideal for enjoying the sunshine while overlooking the fully fenced yard. The backyard also includes under-deck storage, a fire pit, and a convenient 2-car parking pad off the back alley. This home is located just minutes from schools, shopping, and all the amenities you need. Don't miss your chance to make this move-in-ready home yours!
| COMMUNITY | Hewlett Park |
| PROPERTY TYPE | Detached |
| BUILDING TYPE | House |
| STYLE | Bi-Level |
| YEAR BUILT | 1998 |
| SQUARE FOOTAGE | 1,069 |
| BEDROOMS | 3 |
| BATHROOMS | 2.00 |
| BASEMENT | Finished, Full |
| AMENITIES | |
| APPLIANCES | Dishwasher, Microwave Hood Fan, Refrigerator, Stove(s), Washer/Dryer, Window Coverings |
| COOLING | None |
| FIREPLACE | N/A |
| FLOORING | Carpet, Hardwood, Laminate, Linoleum |
| HEATING | Forced Air, Natural Gas |
| LAUNDRY | Lower Level |
| LOT FEATURES | Back Lane, Back Yard, Front Yard, Interior Lot, Low Maintenance Landscape, Rectangular Lot |
| PARKING | Alley Access, Off Street, Parking Pad |
| RESTRICTIONS | None Known |
| ROOF | Asphalt Shingle |
| TITLE | Fee Simple |
| BROKER | RE/MAX real estate central alberta |
| ROOMS | DIMENSIONS (m) | LEVEL |
|---|---|---|
| Game Room | 13`10" x 21`4" | Basement |
| Bedroom | 10`9" x 17`8" | Basement |
| 4pc Bathroom | 5`0" x 8`9" | Basement |
| Furnace/Utility Room | 8`2" x 8`10" | Basement |
| Foyer | 11`0" x 8`5" | Main |
| Living Room | 15`0" x 13`11" | Main |
| Dining Room | 14`1" x 12`2" | Main |
| Kitchen | 13`10" x 11`5" | Main |
| Bedroom - Primary | 11`8" x 13`11" | Main |
| 4pc Bathroom | 8`2" x 8`0" | Main |
| Bedroom | 11`9" x 9`0" | Main |

