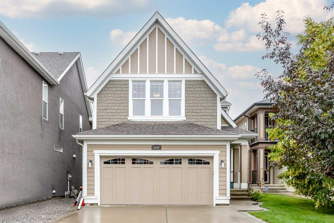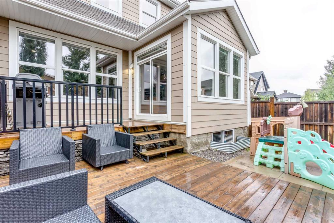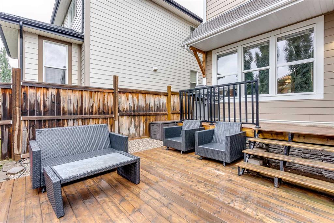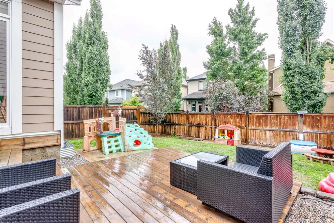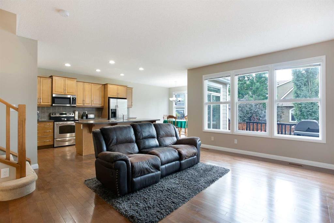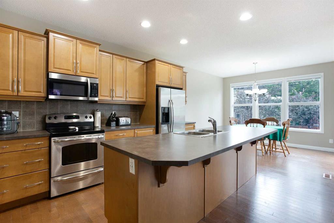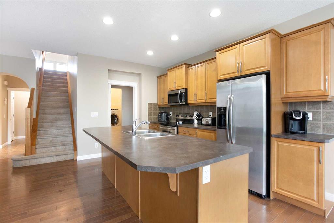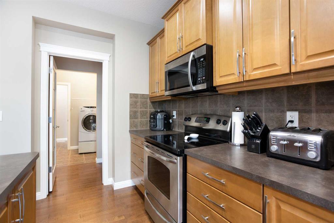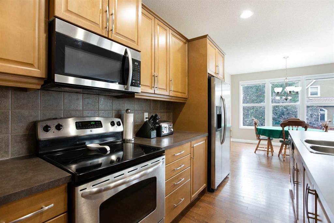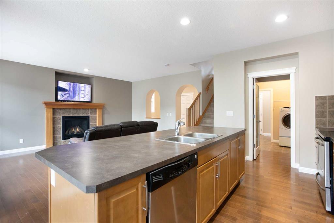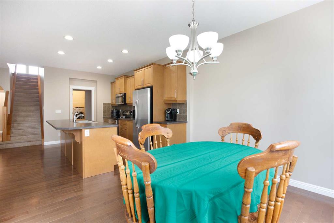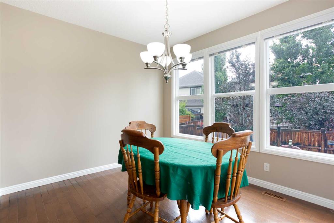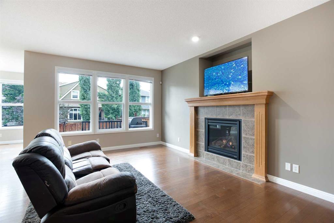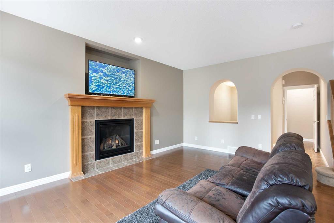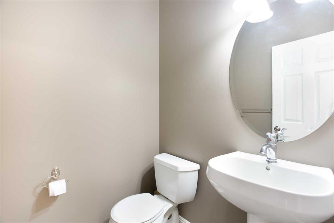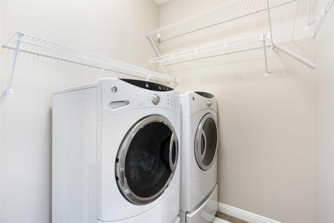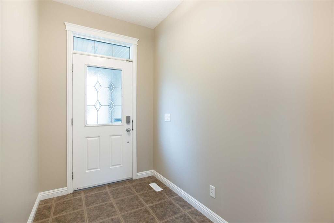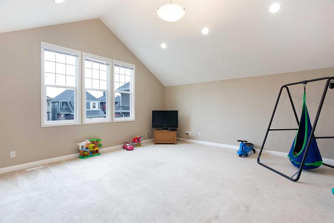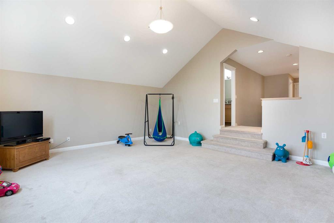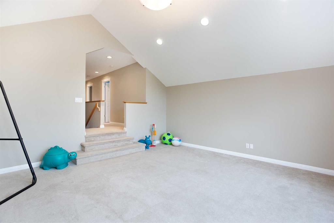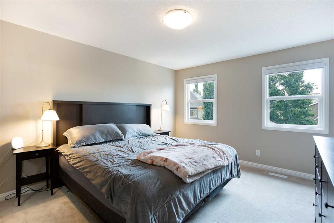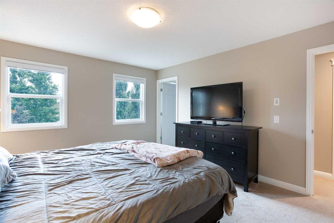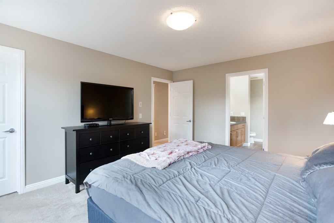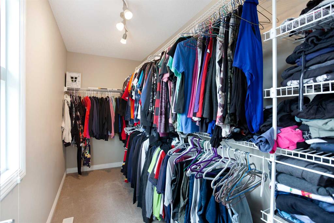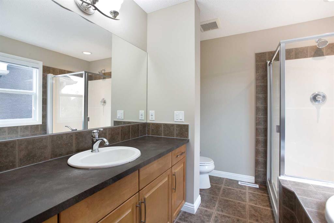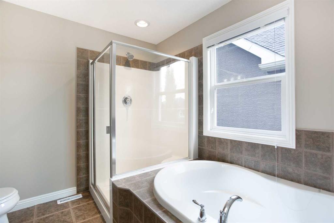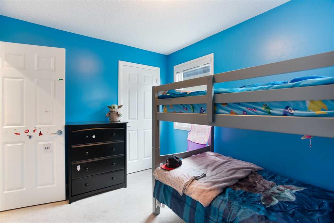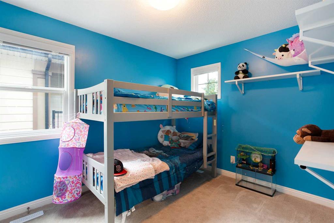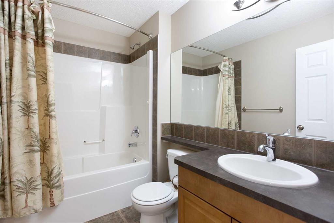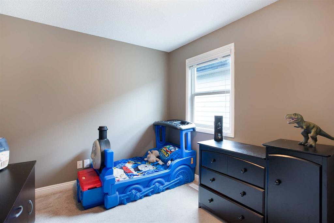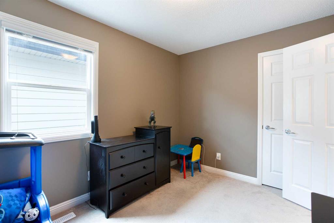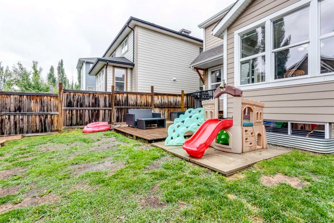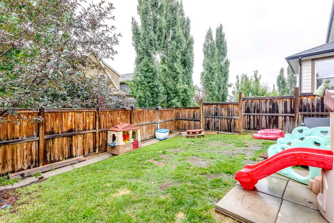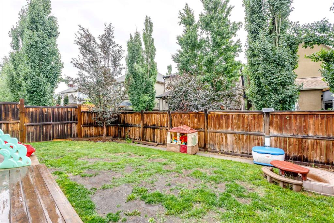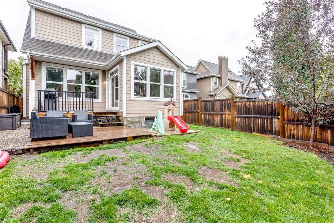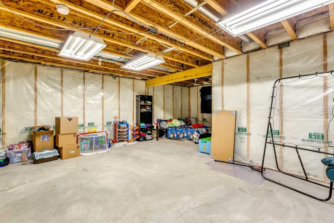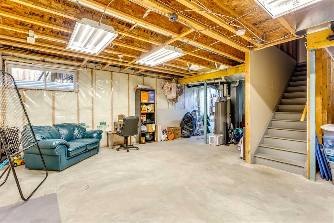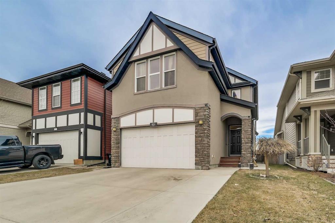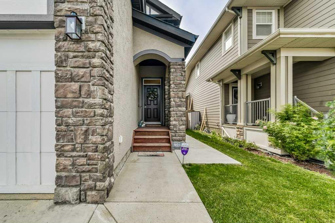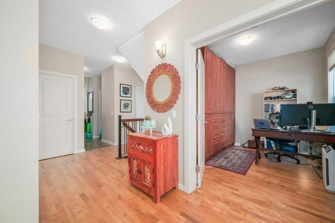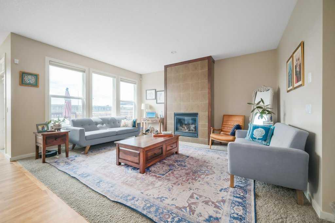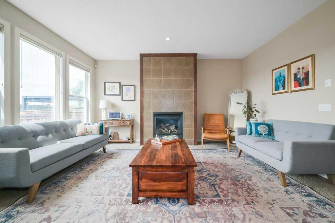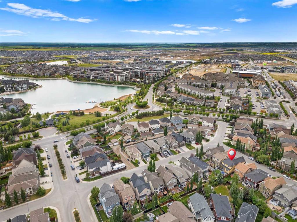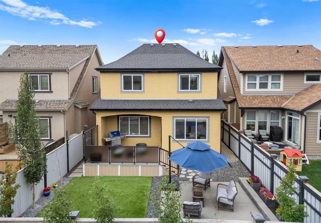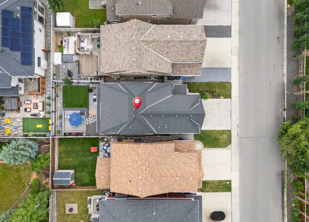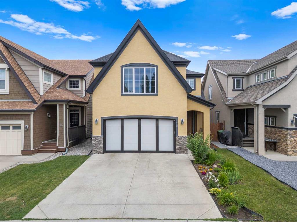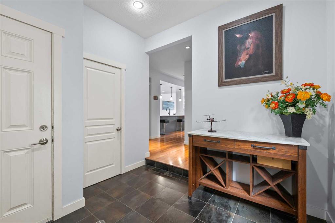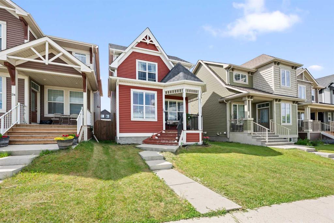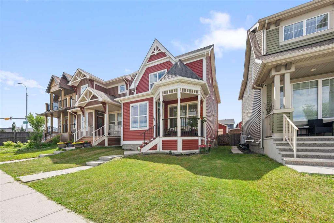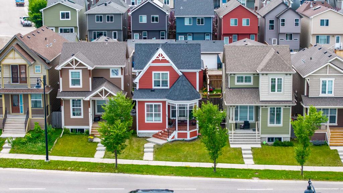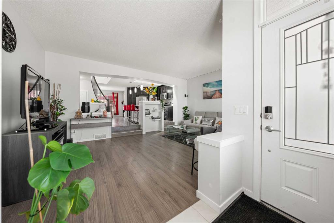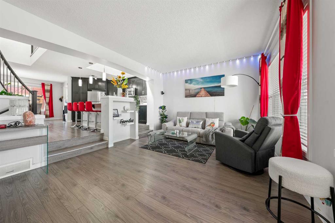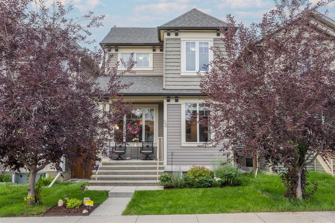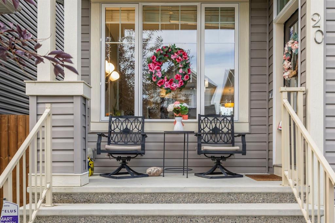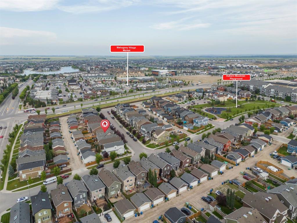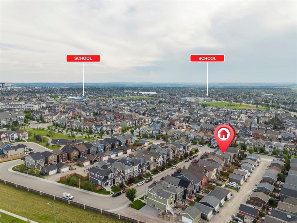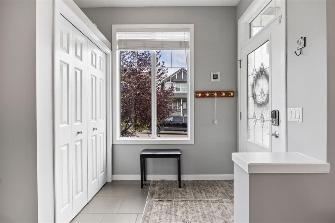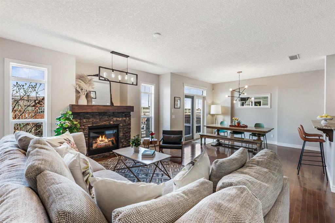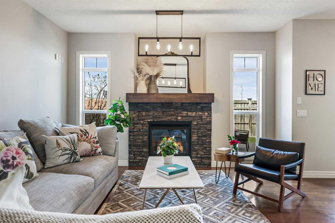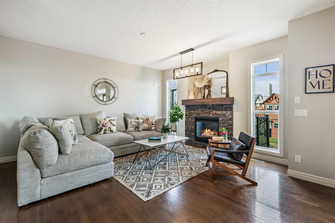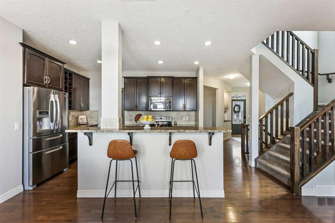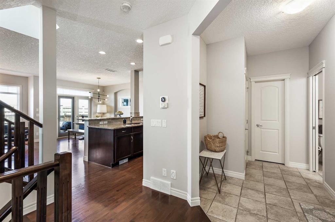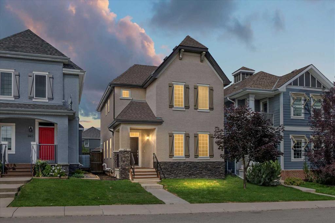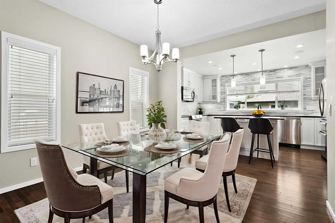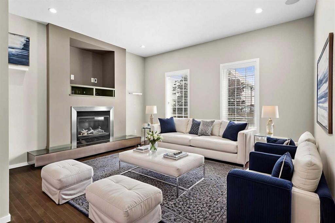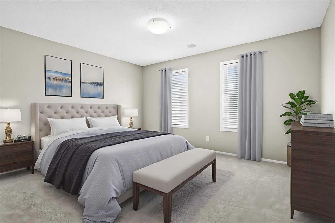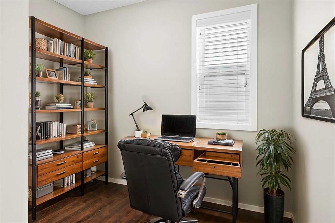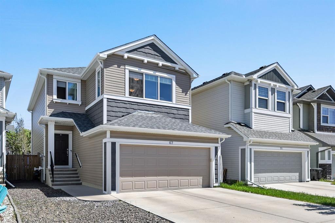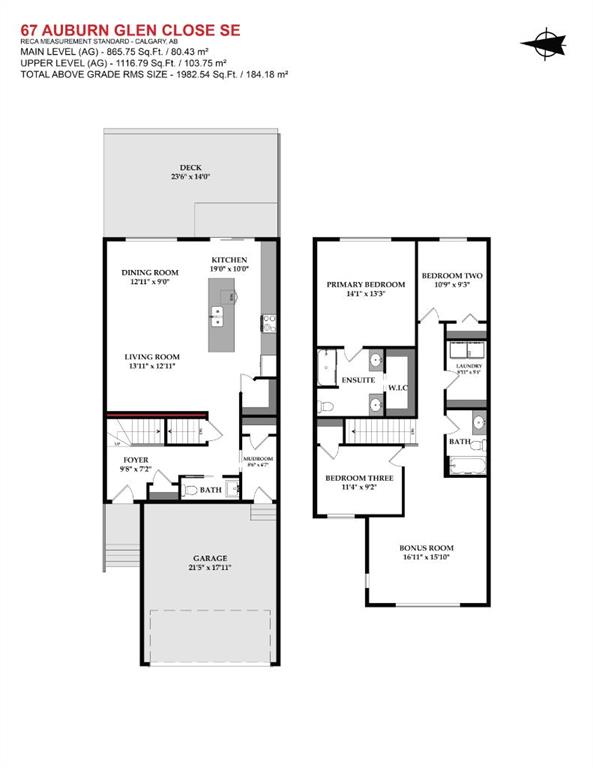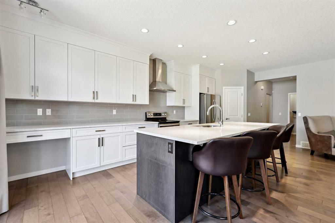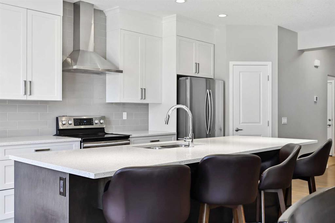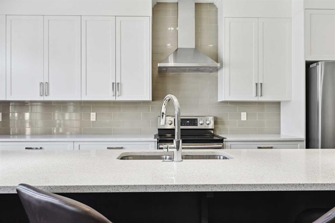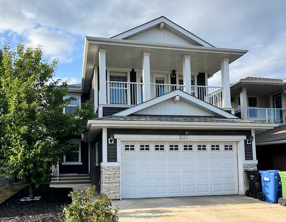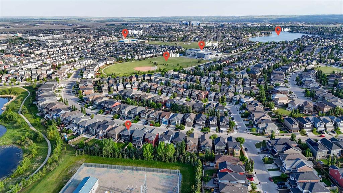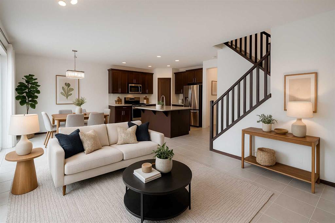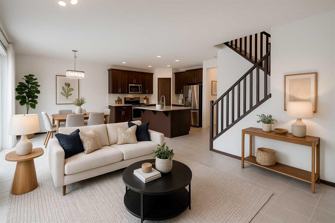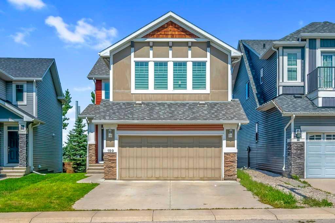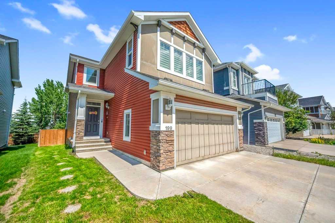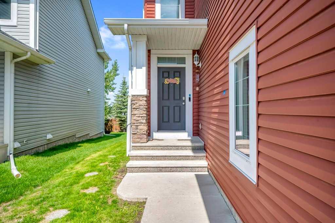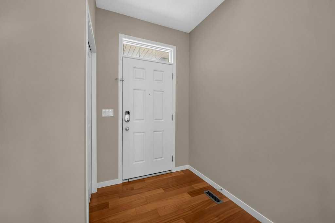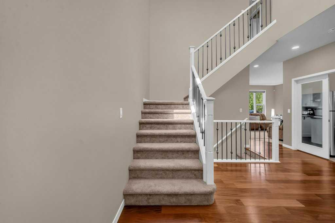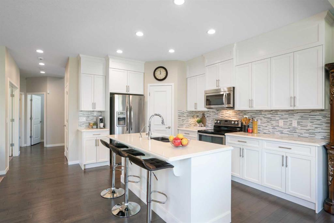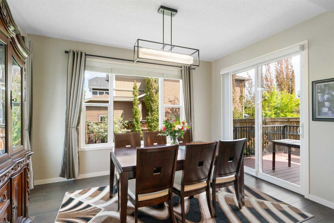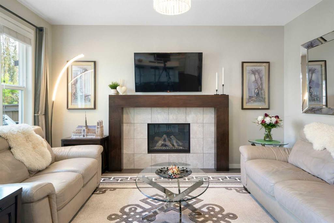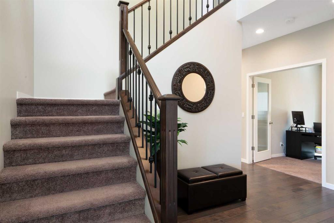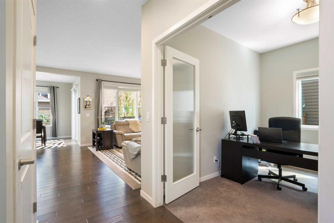489 Mahogany Court SE
Calgary T3M0T7
MLS® Number: A2241211
$ 764,900
3
BEDROOMS
2 + 1
BATHROOMS
2,198
SQUARE FEET
2009
YEAR BUILT
Lake living in Mahogany!: Steps away from the West Beach and situated on a Cul-De-Sac, you will find this three-bedroom, Two-Story Chaynemac model home built by Jayman. This lovely family home has 2198 square feet above grade and is located in one of the most sought-after communities in Calgary! Spacious front entry leads to an open style concept - ideal for entertaining! Kitchen features a large island with raised breakfast bar, plenty of maple cupboards, large walk-through pantry, stainless steel appliances, and a separate dining area. The kitchen overlooks the large living area with a tiled gas fireplace with maple accents - ideal for those frosty Calgary winters to keep you cozy, and adds a nice touch. 9-foot ceilings, recessed lighting, and the enlarged dining area give the main floor a spacious feel. Easy access off the dining area to a two-tiered deck and a good-sized backyard with more mature trees in the area, which afford a good amount of privacy. There is also a gas hookup for those get-togethers, fire up the grill! Making your way upstairs to the large bonus room, you will find this room a great place to entertain or for the kids to play. bright, large, and with vaulted ceilings. The spacious master bedroom can accommodate a king-sized bed easily, and wow, the walk-in closet - it will fit all of your clothes! The 4-piece ensuite has a large soaker tub and a separate glass shower. The two other bedrooms are spacious, and there is a 4-piece main bath with a low-maintenance shower tub enclosure - ideal for the kids! The basement is ready for future development and includes a bathroom rough-in. The insulated double garage is quite spacious, and the exterior siding of the home is James Hardie board. Having any company over? Lots of room to park vehicles here, 4 on the driveway, and of course, 2 in the garage. This home is conveniently located at the west end of Mahogany with easy access to Mahogany Village Shoppes, the West beach, and a quick exit of the community. Great quiet location. Enjoy the lake and all it has to offer - a fabulous lifestyle waits for you!.
| COMMUNITY | Mahogany |
| PROPERTY TYPE | Detached |
| BUILDING TYPE | House |
| STYLE | 2 Storey |
| YEAR BUILT | 2009 |
| SQUARE FOOTAGE | 2,198 |
| BEDROOMS | 3 |
| BATHROOMS | 3.00 |
| BASEMENT | Full, Unfinished |
| AMENITIES | |
| APPLIANCES | Dishwasher, Dryer, Electric Stove, Garage Control(s), Microwave Hood Fan, Refrigerator, Washer, Window Coverings |
| COOLING | None |
| FIREPLACE | Gas, Living Room, Mantle, Tile |
| FLOORING | Carpet, Hardwood, Tile |
| HEATING | Forced Air, Natural Gas |
| LAUNDRY | Laundry Room, Main Level |
| LOT FEATURES | Back Yard, Cul-De-Sac, Front Yard, Landscaped, Rectangular Lot, Treed |
| PARKING | Concrete Driveway, Double Garage Attached, Driveway, Front Drive, Garage Door Opener, Garage Faces Front, Insulated |
| RESTRICTIONS | None Known |
| ROOF | Asphalt Shingle |
| TITLE | Fee Simple |
| BROKER | MaxWell Canyon Creek |
| ROOMS | DIMENSIONS (m) | LEVEL |
|---|---|---|
| Kitchen | 14`8" x 8`10" | Main |
| Living Room | 18`0" x 15`11" | Main |
| Dining Room | 12`0" x 10`0" | Main |
| 2pc Bathroom | 5`1" x 5`0" | Main |
| Laundry | 8`10" x 5`8" | Main |
| Entrance | 8`5" x 5`8" | Main |
| Family Room | 19`0" x 17`5" | Second |
| Bedroom - Primary | 14`8" x 12`3" | Second |
| 4pc Ensuite bath | 9`10" x 8`10" | Second |
| Walk-In Closet | 12`5" x 5`2" | Second |
| Bedroom | 9`0" x 11`6" | Second |
| Bedroom | 9`5" x 11`4" | Second |
| 4pc Bathroom | 8`8" x 5`9" | Second |

