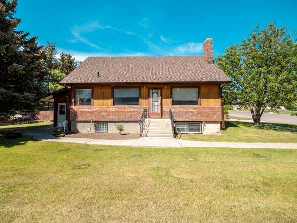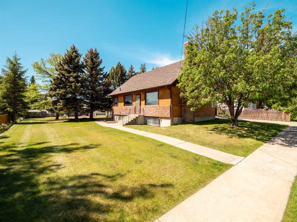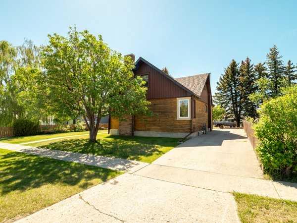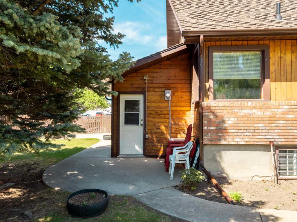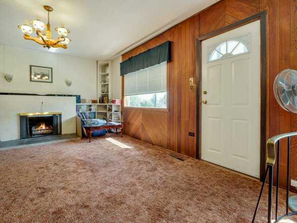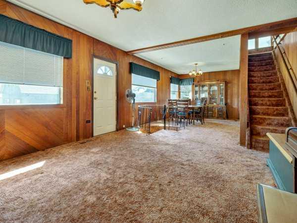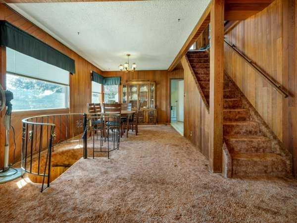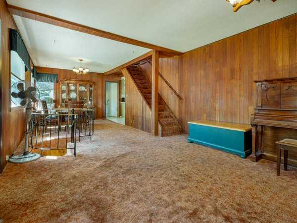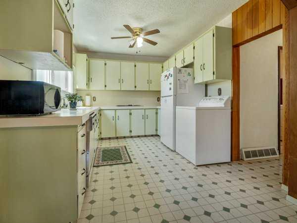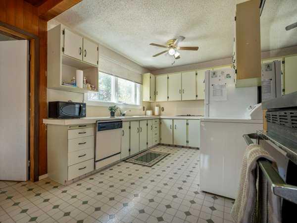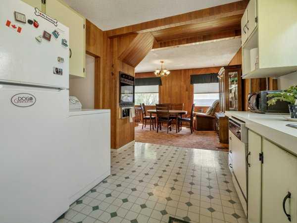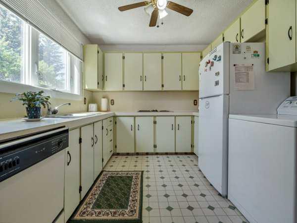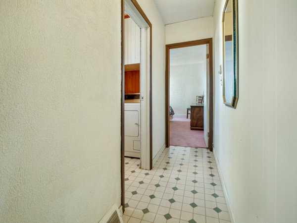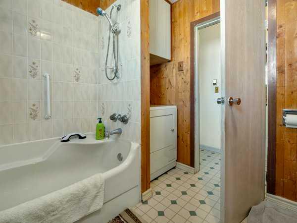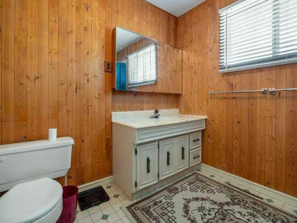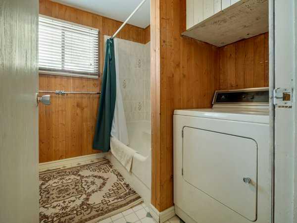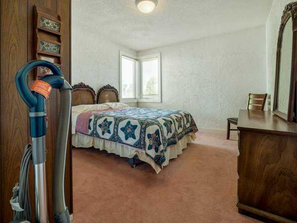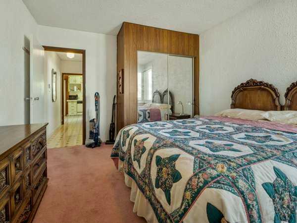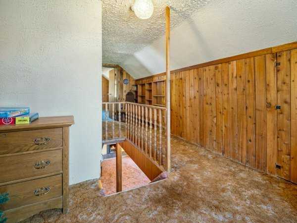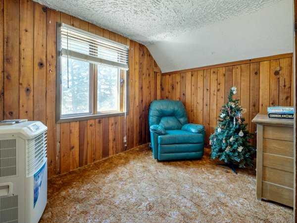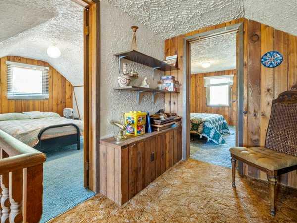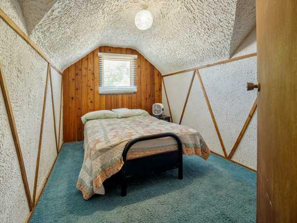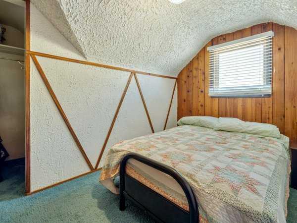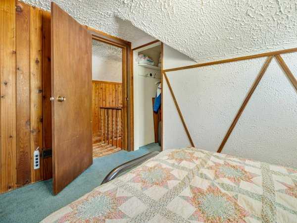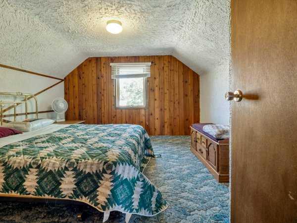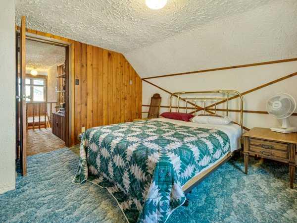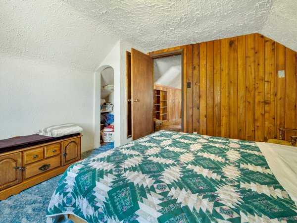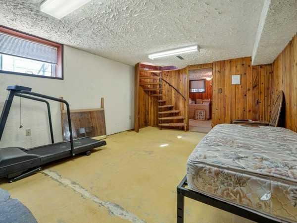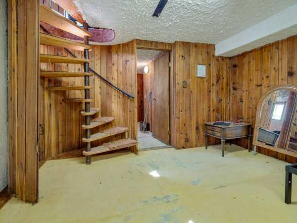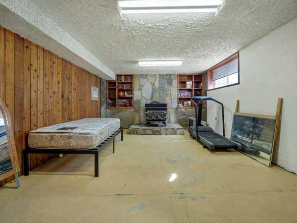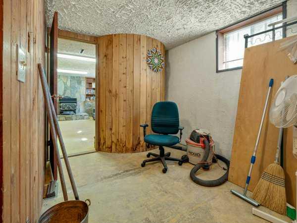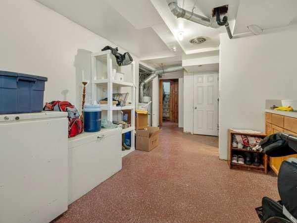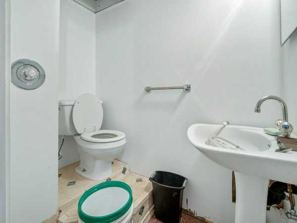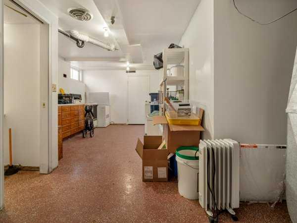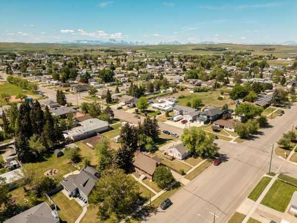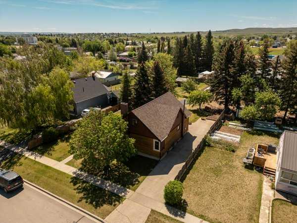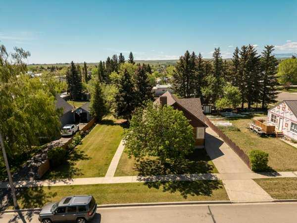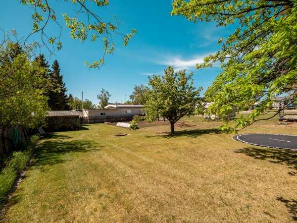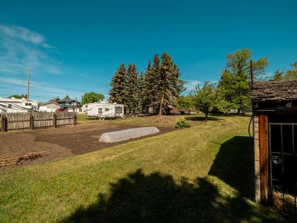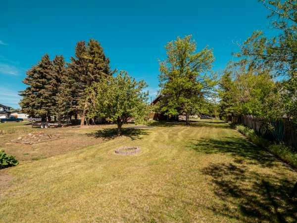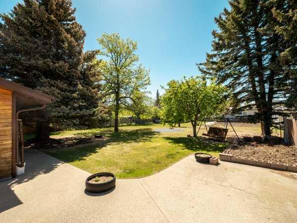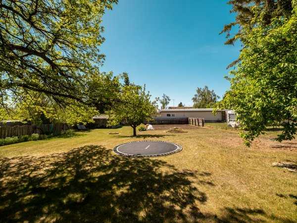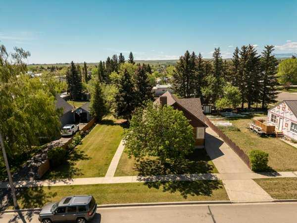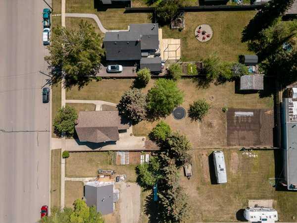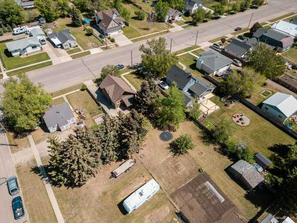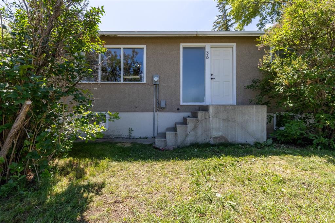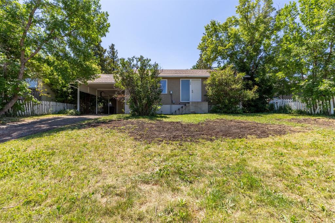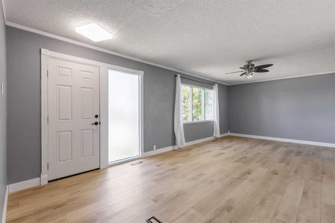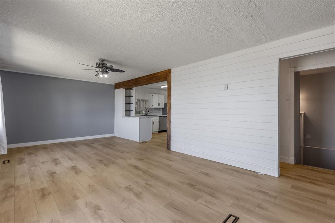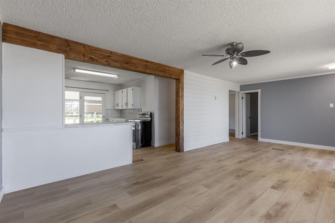$ 260,000
4
BEDROOMS
2 + 0
BATHROOMS
1,421
SQUARE FEET
1943
YEAR BUILT
Welcome to this charming and cozy two story home in the heart of beautiful Cardston, Alberta! Featuring four spacious bedrooms and two bathrooms, this inviting home is full of character and comfort. While it retains a delightful vintage charm, it offers an excellent opportunity for modern updates to make it your own. Enjoy sun-drenched mornings thanks to the home’s East-facing front. The massive yard offers endless potential, complete with a storage shed at the back for all your tools and toys. Located in a quiet, picturesque neighbourhood, this home is close to everything Cardston has to offer—a hospital, medical clinic, excellent schools, grocery stores, a pool, a scenic golf course, and more. With breathtaking views of the Rocky Mountains and just a short 20-minute drive to Waterton Lakes National Park, outdoor adventure is always within reach. Don’t miss this opportunity to own a truly special home in one of Alberta’s most scenic and welcoming communities!
| COMMUNITY | |
| PROPERTY TYPE | Detached |
| BUILDING TYPE | House |
| STYLE | 2 Storey |
| YEAR BUILT | 1943 |
| SQUARE FOOTAGE | 1,421 |
| BEDROOMS | 4 |
| BATHROOMS | 2.00 |
| BASEMENT | Full, Partially Finished |
| AMENITIES | |
| APPLIANCES | Dishwasher, Oven, Refrigerator |
| COOLING | None |
| FIREPLACE | Wood Burning |
| FLOORING | Carpet, Linoleum |
| HEATING | Forced Air |
| LAUNDRY | In Basement |
| LOT FEATURES | Few Trees, Garden, Open Lot |
| PARKING | Parking Pad |
| RESTRICTIONS | None Known |
| ROOF | Asphalt Shingle |
| TITLE | Fee Simple |
| BROKER | Grassroots Realty Group |
| ROOMS | DIMENSIONS (m) | LEVEL |
|---|---|---|
| 3pc Bathroom | 4`11" x 8`7" | Basement |
| Bedroom | 13`10" x 10`0" | Basement |
| Game Room | 21`11" x 14`9" | Basement |
| Storage | 12`10" x 8`5" | Basement |
| Storage | 7`8" x 8`8" | Basement |
| Storage | 9`7" x 8`10" | Basement |
| Furnace/Utility Room | 17`6" x 13`0" | Basement |
| 3pc Bathroom | 10`1" x 7`9" | Main |
| Bedroom | 12`1" x 9`10" | Main |
| Dining Room | 16`2" x 9`4" | Main |
| Kitchen | 8`1" x 8`8" | Main |
| Laundry | 5`1" x 6`10" | Main |
| Living Room | 21`4" x 13`5" | Main |
| Bedroom | 11`3" x 7`10" | Second |
| Bedroom | 11`10" x 12`0" | Second |
| Family Room | 11`6" x 8`0" | Second |

