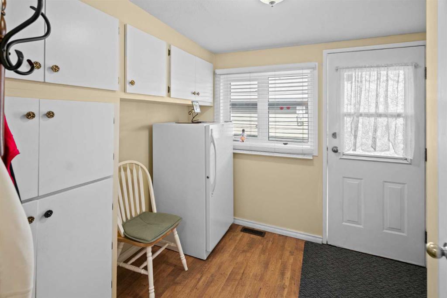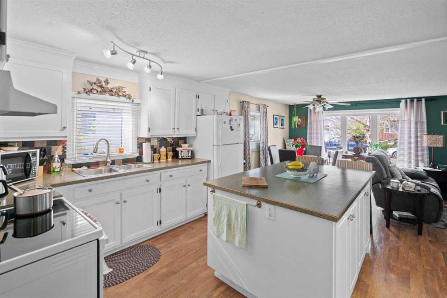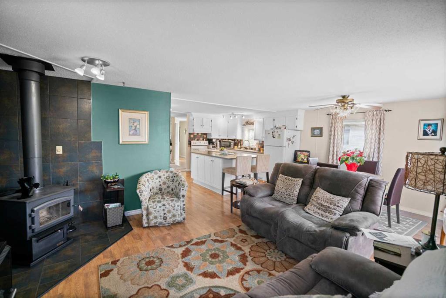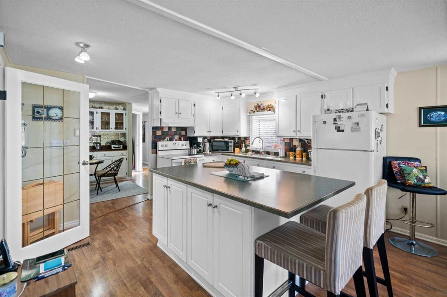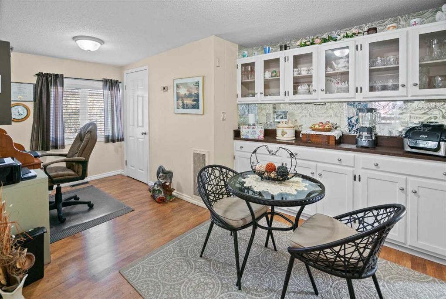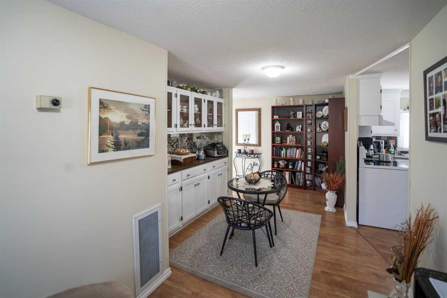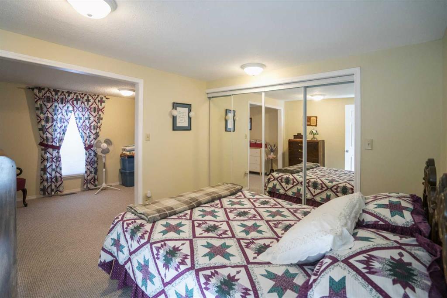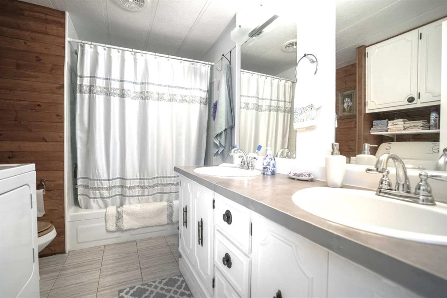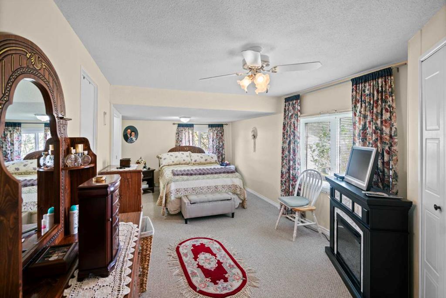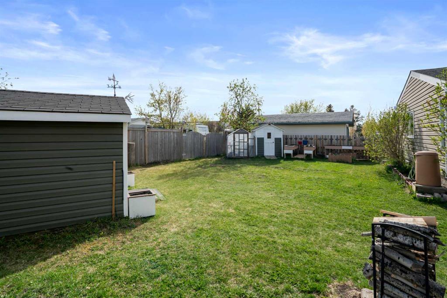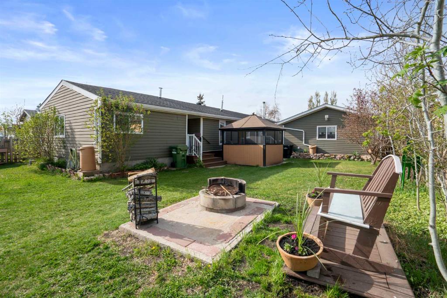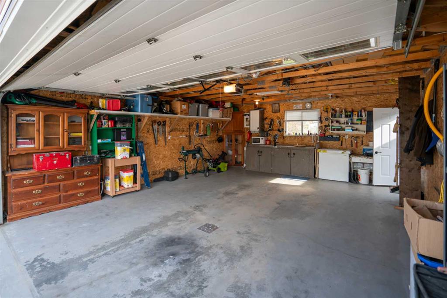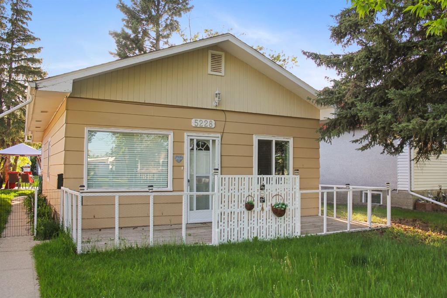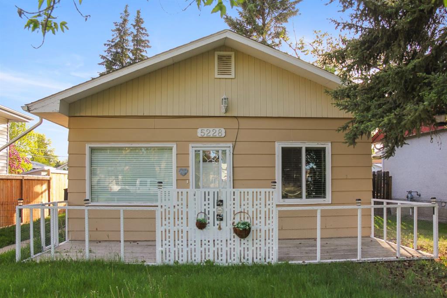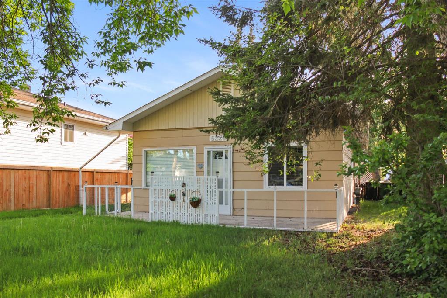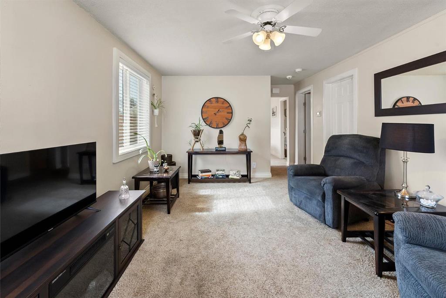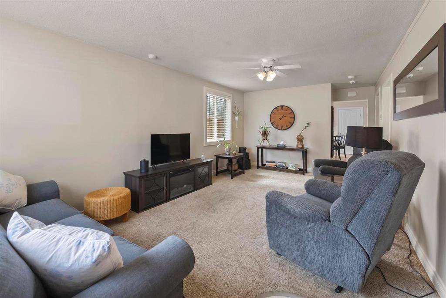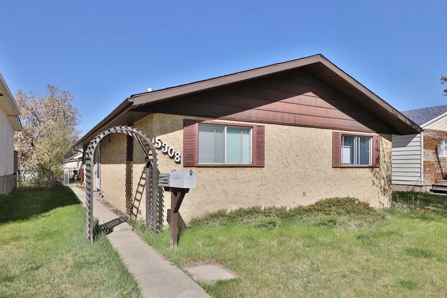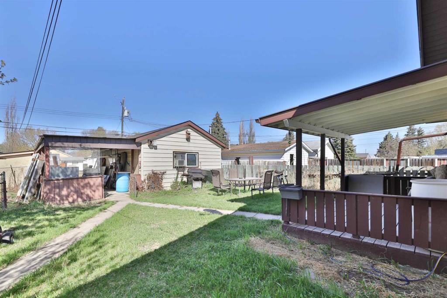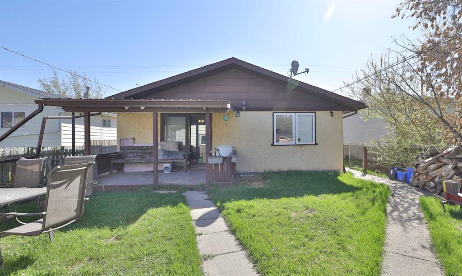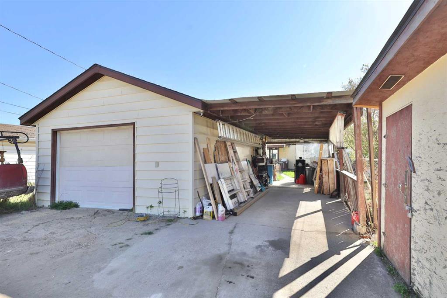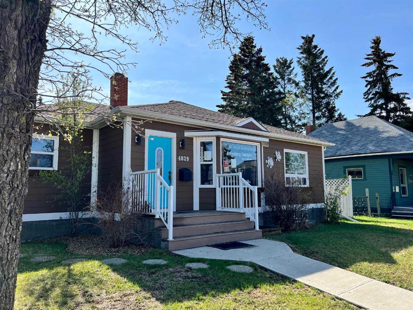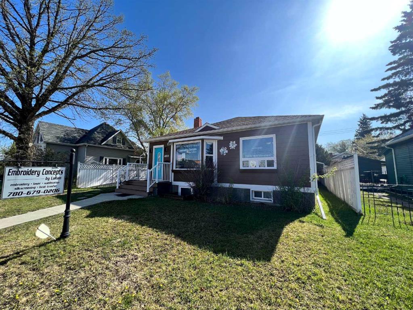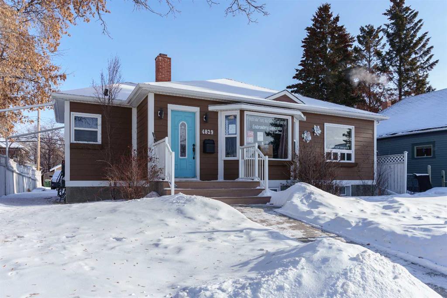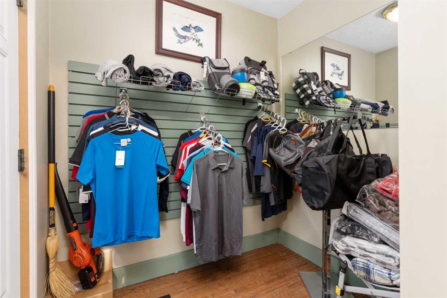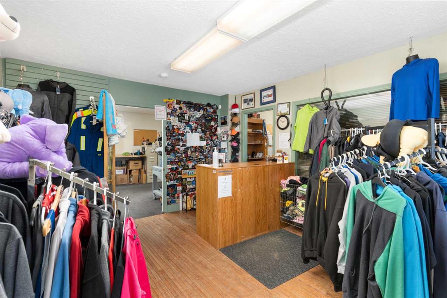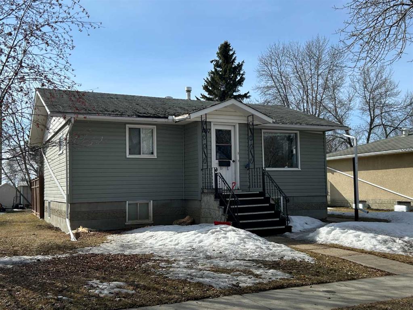4809 55 Avenue
Camrose T4V 4J6
MLS® Number: A2219817
$ 249,000
2
BEDROOMS
1 + 1
BATHROOMS
1,424
SQUARE FEET
1976
YEAR BUILT
This immaculate (!) home shows pride of ownership throughout. The over 1400 sqft home, with newer double car garage, located in a quiet neighborhood, sits on an oversized lot with beautifully landscaped & fully fenced backyard. Some of the many upgrades include shingles, new concrete parking pad and sidewalk, windows, HE furnace, interior paint, fence, some doors, flooring, garden shed and a gazebo. The home "began its journey" as a single wide mobile home, but with its large addition and all the upgrades really looks and "feels" just like a "regular" bungalow. Walking in the front door you'll find a spacious entrance room, leading to the huge open concept kitchen/dining/living area, from here you'll enter a very spacious office/rec-room area. Further down the hallway you will find a 5-pc bathroom and 2 (potentially 3) bedrooms which are sure to impress with their size - the primary bedroom also offers a massive closet and a 2-pc en-suite bathroom. The outside features a meticulously cared for yard, with new fencing, a beautiful newer gazebo, high gardens, fire pit, green house and 2 garden sheds. The newer double car garage and the extra-large concrete parking pad offer plenty of parking space.
| COMMUNITY | Sparling |
| PROPERTY TYPE | Detached |
| BUILDING TYPE | Manufactured House |
| STYLE | Modular Home |
| YEAR BUILT | 1976 |
| SQUARE FOOTAGE | 1,424 |
| BEDROOMS | 2 |
| BATHROOMS | 2.00 |
| BASEMENT | None |
| AMENITIES | |
| APPLIANCES | Dryer, Electric Stove, Refrigerator, Washer |
| COOLING | None |
| FIREPLACE | Wood Burning |
| FLOORING | Carpet, Laminate, Tile |
| HEATING | Fireplace(s), Forced Air, Natural Gas, Wood |
| LAUNDRY | Main Level |
| LOT FEATURES | Back Lane, Private, See Remarks |
| PARKING | Additional Parking, Double Garage Detached |
| RESTRICTIONS | None Known |
| ROOF | Asphalt Shingle |
| TITLE | Fee Simple |
| BROKER | Central Agencies Realty Inc. |
| ROOMS | DIMENSIONS (m) | LEVEL |
|---|---|---|
| Eat in Kitchen | 13`5" x 11`4" | Basement |
| Bonus Room | 21`0" x 8`0" | Main |
| 5pc Bathroom | Main | |
| Bedroom | 18`5" x 11`7" | Main |
| Bedroom - Primary | 22`10" x 10`4" | Main |
| 2pc Ensuite bath | Main | |
| Entrance | 9`0" x 8`0" | Main |
| Living/Dining Room Combination | 21`8" x 12`10" | Main |


