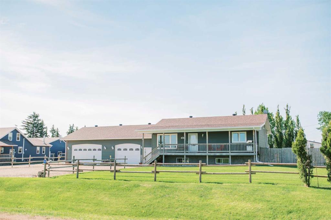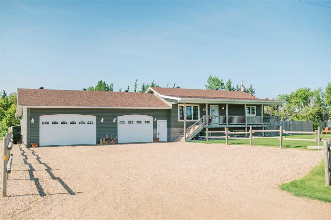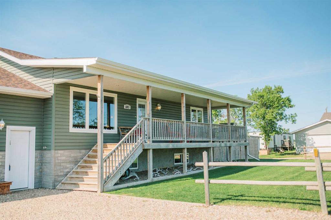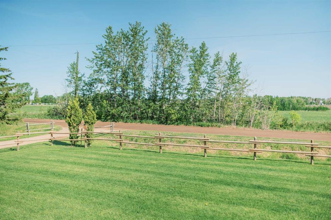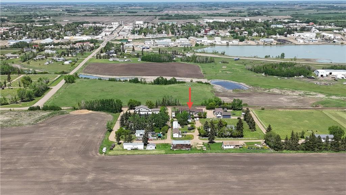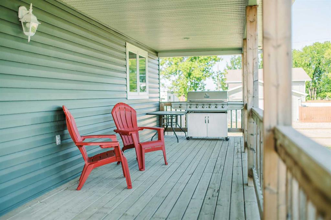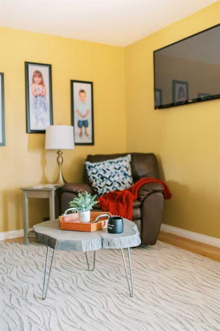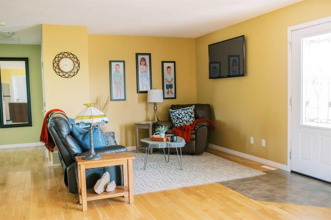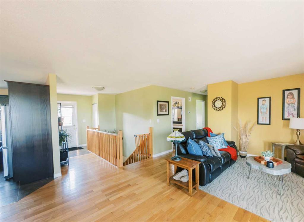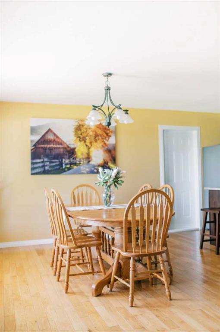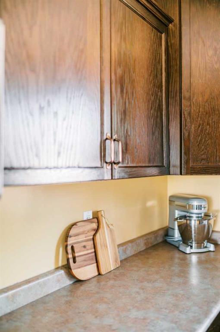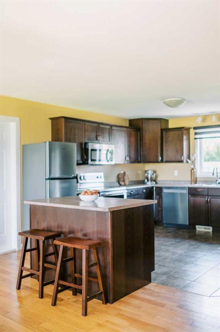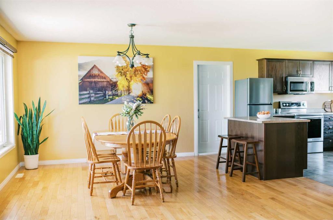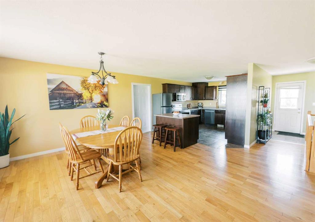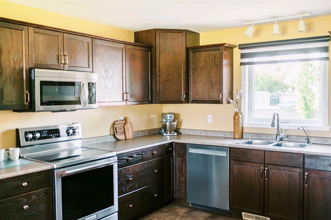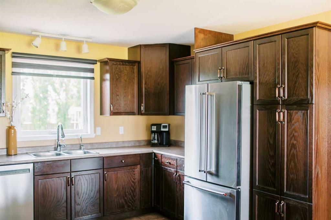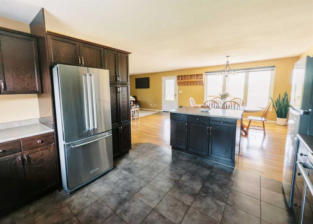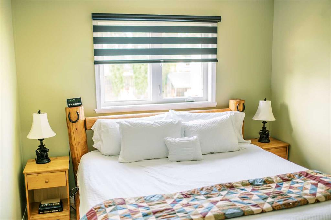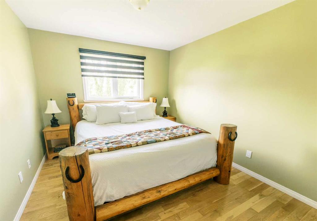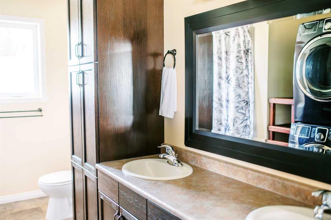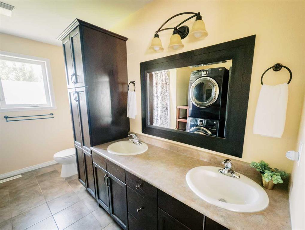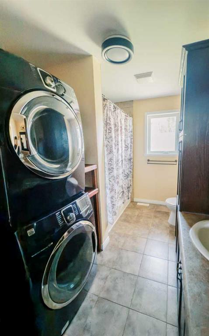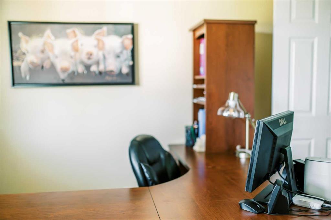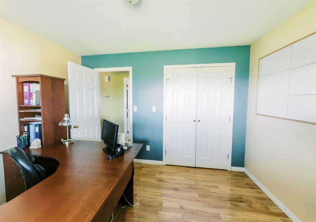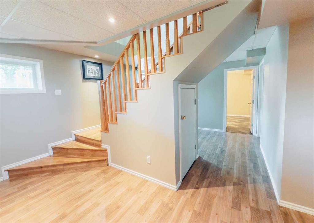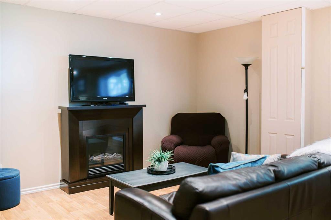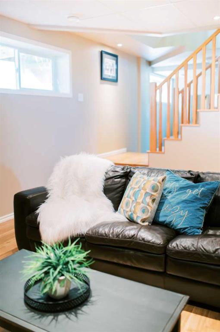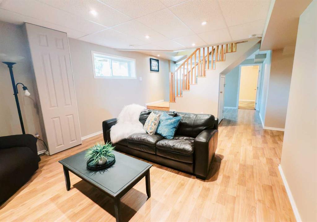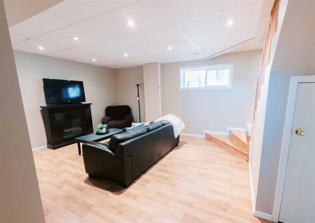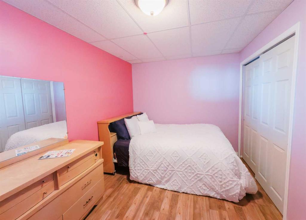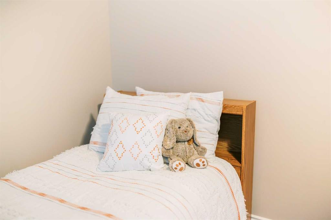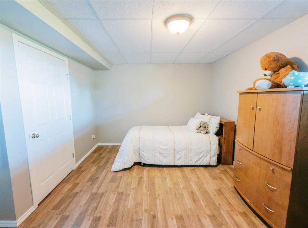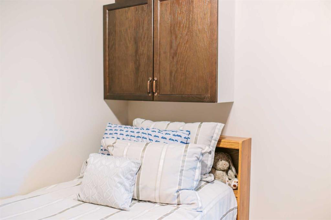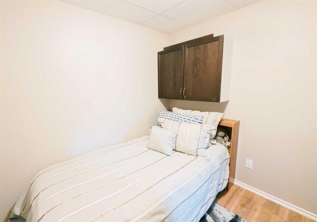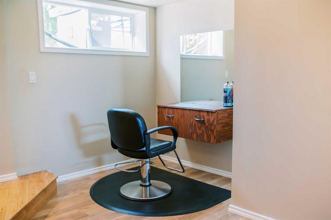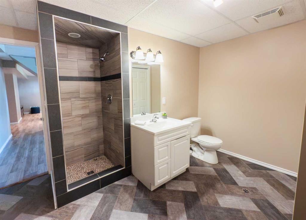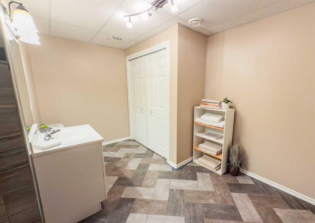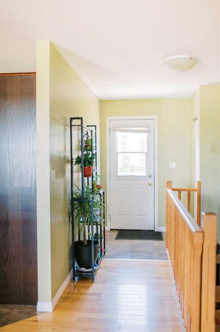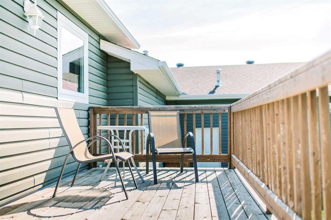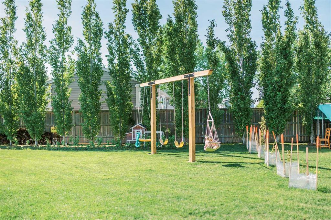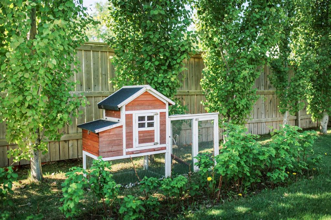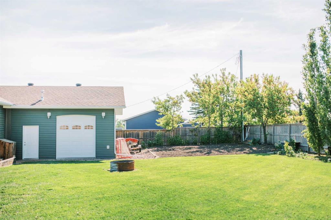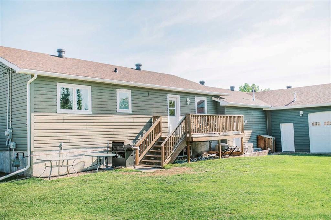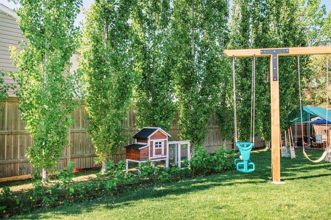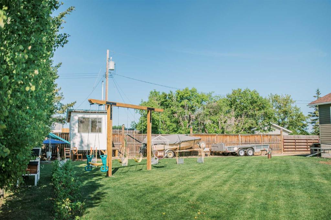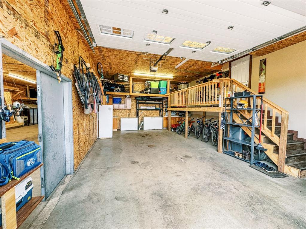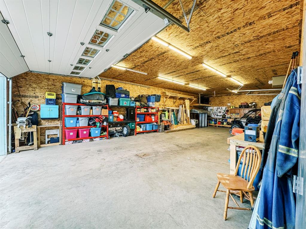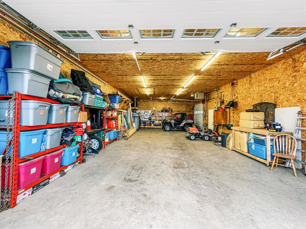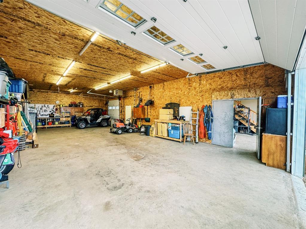4803 38 Avenue
Rural Stettler No. 6, County of T0C 2L0
MLS® Number: A2224389
$ 530,000
4
BEDROOMS
2 + 0
BATHROOMS
1,126
SQUARE FEET
2009
YEAR BUILT
Located in the County of Stettler, right on the edge of town, this beautifully maintained 2009 bungalow offers the perfect blend of peaceful country charm and walkable access to in-town amenities. Set on nearly half an acre, the home has been lovingly cared for and thoughtfully updated throughout. Inside, you’ll find a warm and functional layout featuring four bedrooms, two full bathrooms, and the convenience of main floor laundry. The kitchen is equipped with a full set of appliances purchased in 2022, and the home also features a reverse osmosis system for purified drinking water and A/C for warm days. One of the standout features of this property is the EXCEPTIONAL garage space. Alongside the original attached garage, a massive 25’ x 50’ attached garage was added in 2017—both fully finished and heated for a total of almost 1700 square feet of garage space. The newer garage also includes a rear overhead door offering direct access to the backyard, ideal for projects, storage, or recreational use. The spacious, fully fenced yard offers room to roam with a large garden plot and a charming chicken house—yes, chickens are welcome! The large gate makes RV or boat storage a breeze. Out front you are sure to enjoy the large covered front porch and unobstructed country views. The property is serviced by a high-producing well with a brand-new Franklin pump (2024), and there is also a county water line that runs right past the property, offering the option to tie in if desired. A septic field handles wastewater, and the home is equipped with a sewer backup alarm for added peace of mind. The shingles were also replaced in 2019.
| COMMUNITY | Anderson |
| PROPERTY TYPE | Detached |
| BUILDING TYPE | House |
| STYLE | Bungalow |
| YEAR BUILT | 2009 |
| SQUARE FOOTAGE | 1,126 |
| BEDROOMS | 4 |
| BATHROOMS | 2.00 |
| BASEMENT | Finished, Full |
| AMENITIES | |
| APPLIANCES | Dishwasher, Dryer, Garage Control(s), Microwave, Refrigerator, Stove(s), Washer, Window Coverings |
| COOLING | Central Air |
| FIREPLACE | N/A |
| FLOORING | Hardwood, Laminate, Tile |
| HEATING | Forced Air, Natural Gas |
| LAUNDRY | Lower Level |
| LOT FEATURES | Back Yard |
| PARKING | Drive Through, Heated Garage, Quad or More Attached |
| RESTRICTIONS | None Known |
| ROOF | Asphalt Shingle |
| TITLE | Fee Simple |
| BROKER | Real Broker |
| ROOMS | DIMENSIONS (m) | LEVEL |
|---|---|---|
| Game Room | 30`4" x 17`10" | Lower |
| Bedroom | 14`7" x 9`1" | Lower |
| Office | 8`7" x 9`1" | Lower |
| Walk-In Closet | 5`6" x 3`10" | Lower |
| Bedroom | 14`10" x 13`3" | Lower |
| 4pc Bathroom | 11`0" x 13`8" | Lower |
| Kitchen | 11`11" x 10`2" | Main |
| Dining Room | 11`11" x 17`1" | Main |
| Living Room | 20`7" x 15`0" | Main |
| Bedroom | 11`1" x 10`8" | Main |
| Bedroom - Primary | 10`2" x 11`11" | Main |
| 4pc Bathroom | 7`9" x 11`11" | Main |
| Hall | 5`2" x 12`3" | Main |

