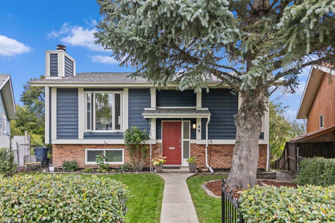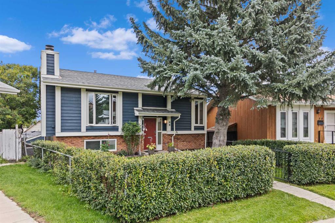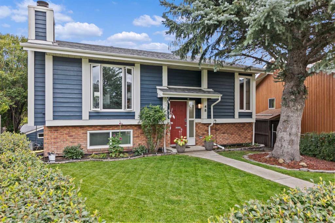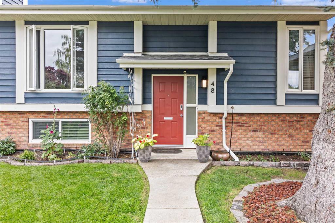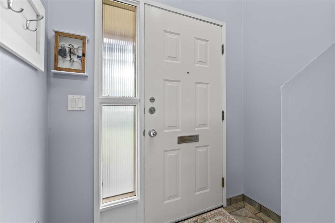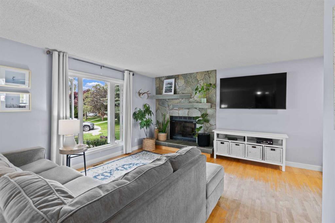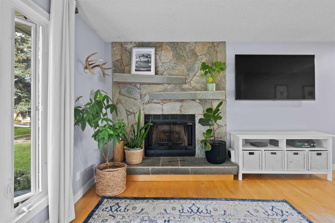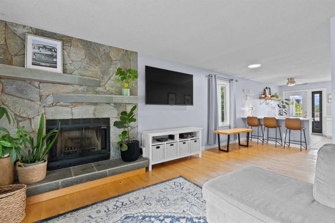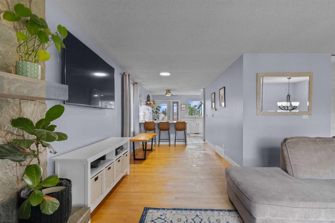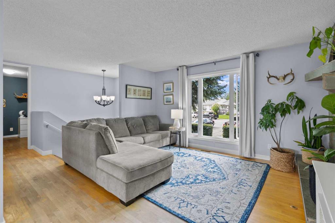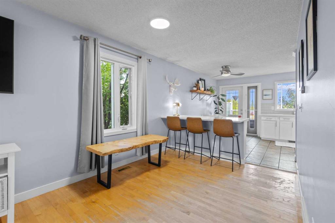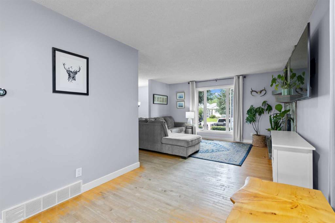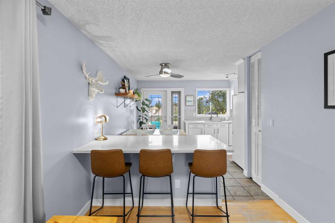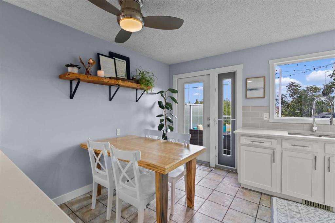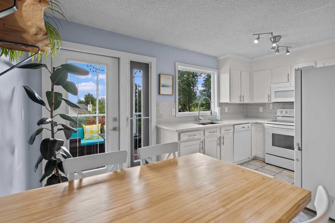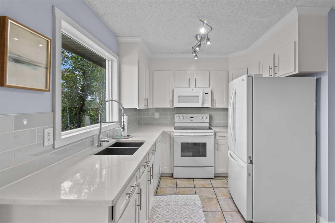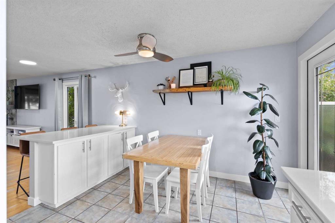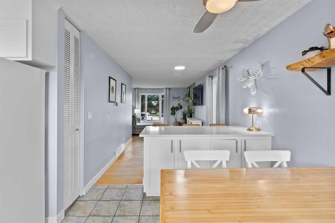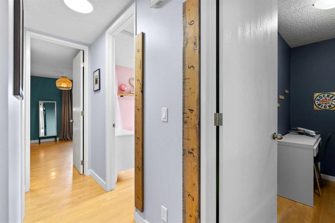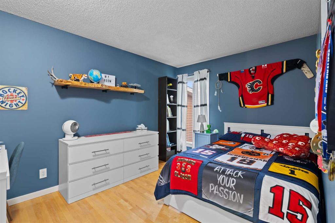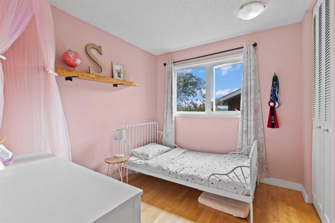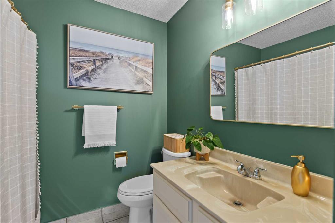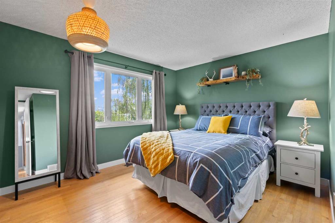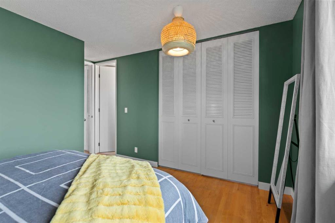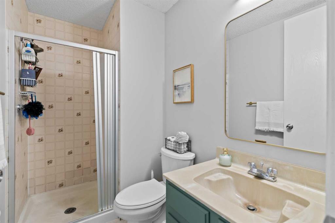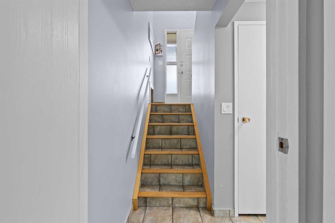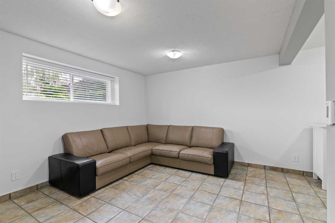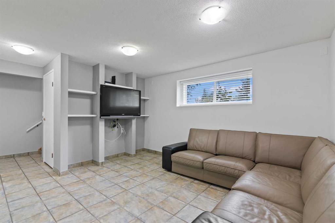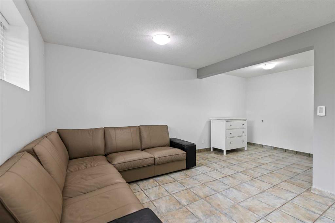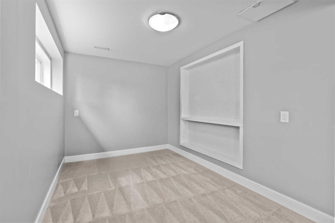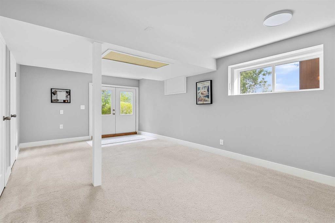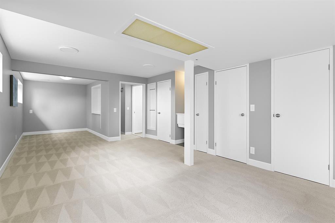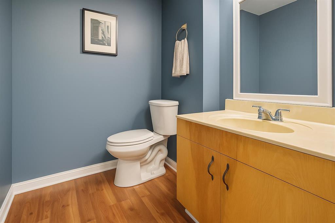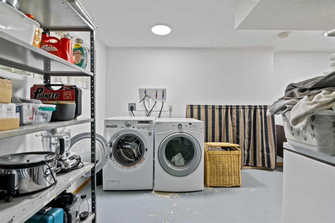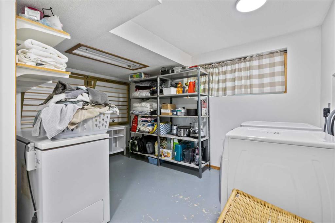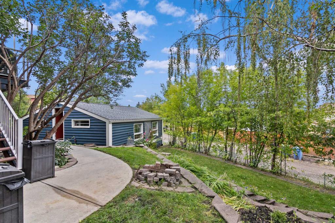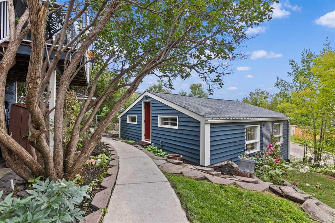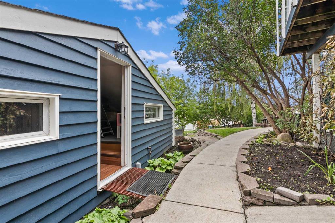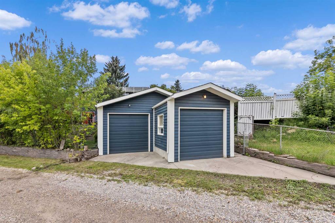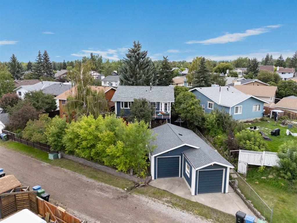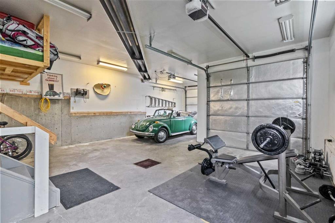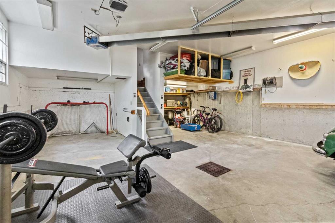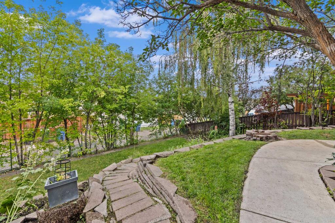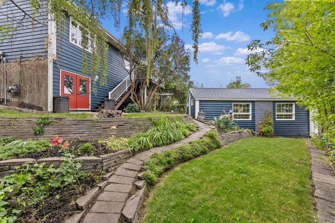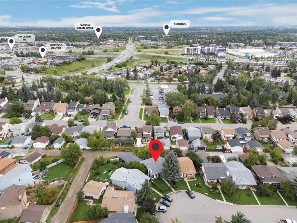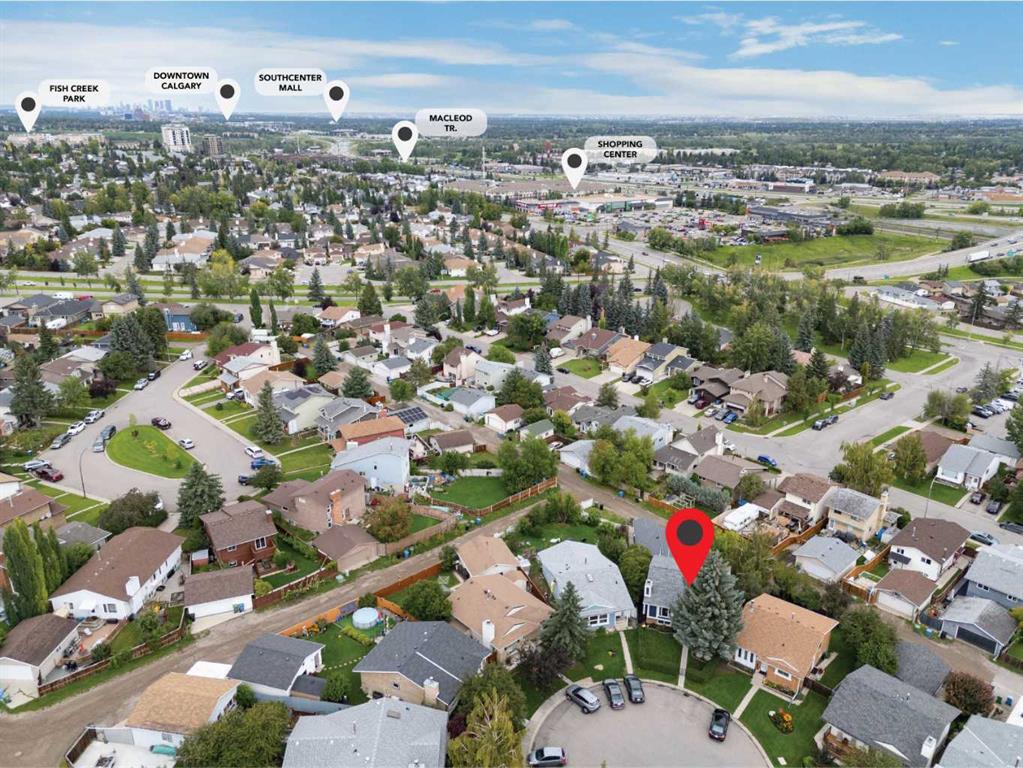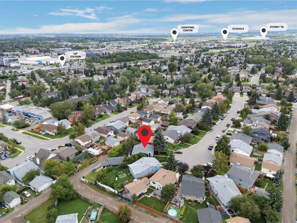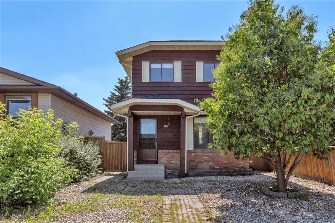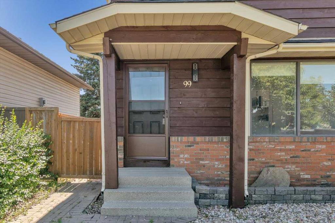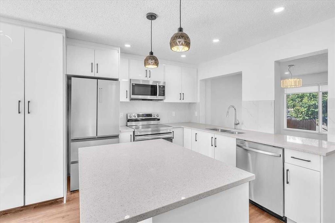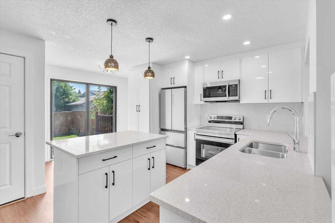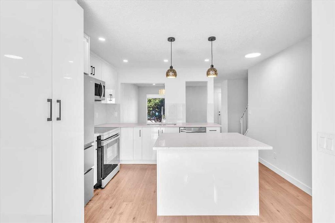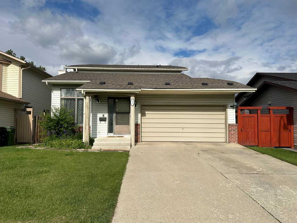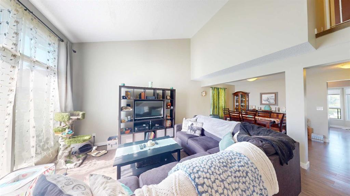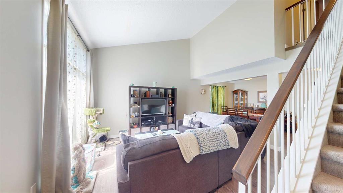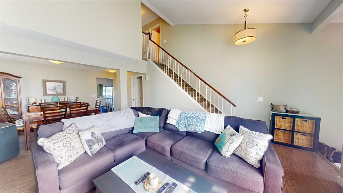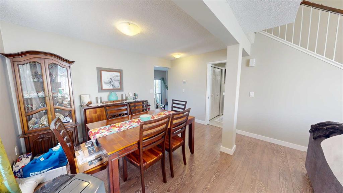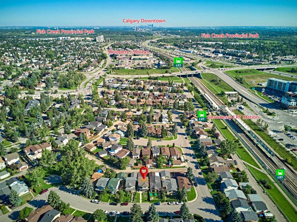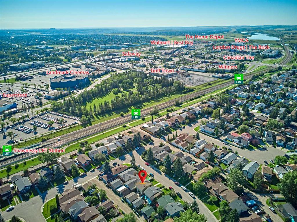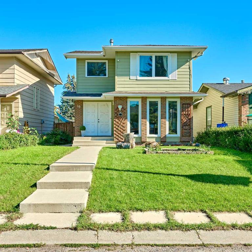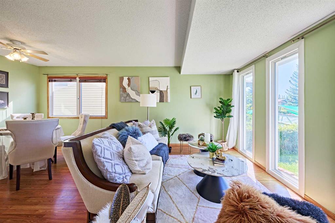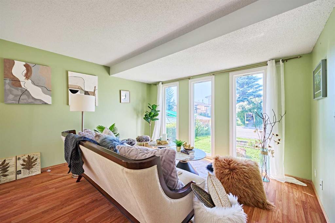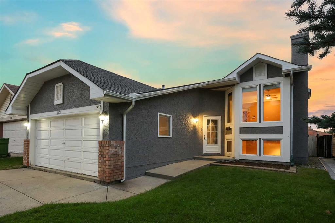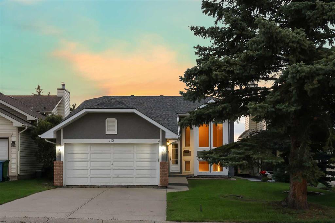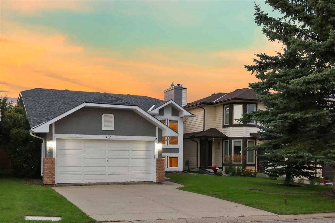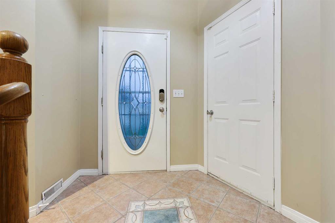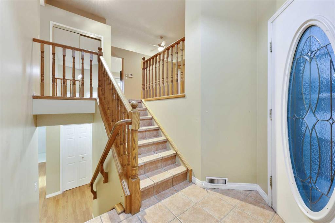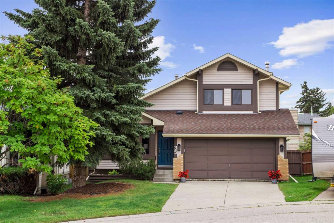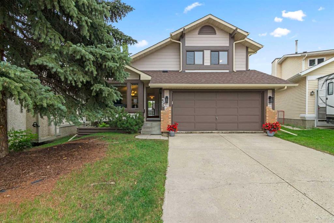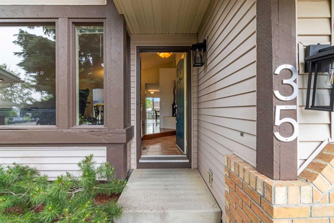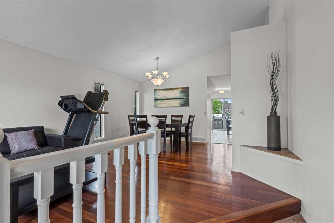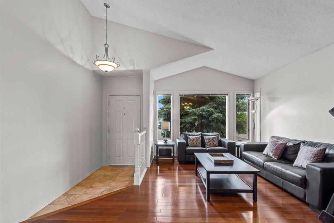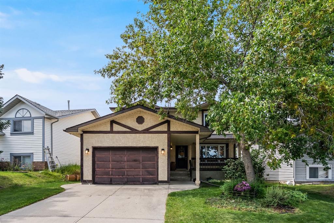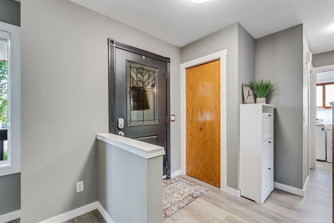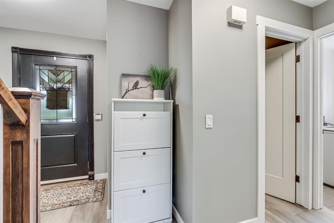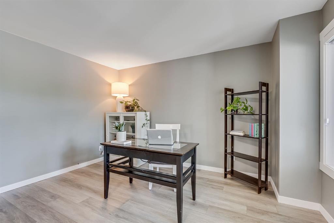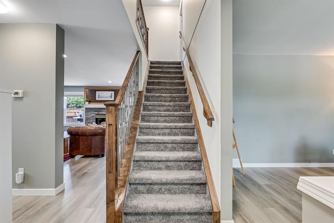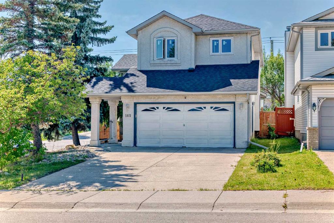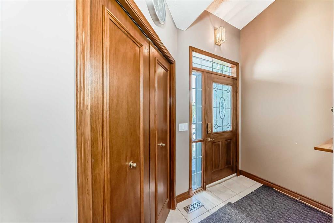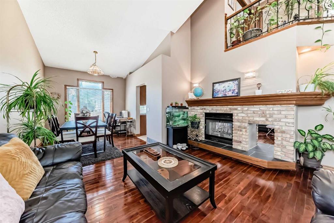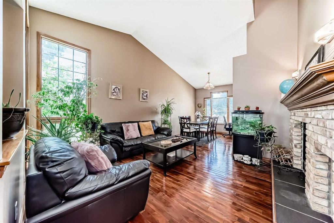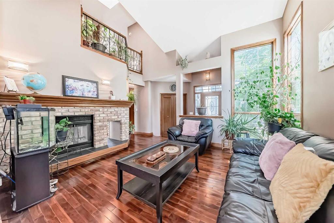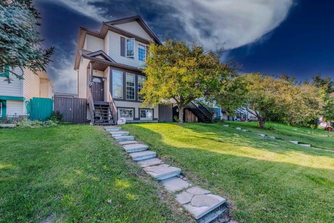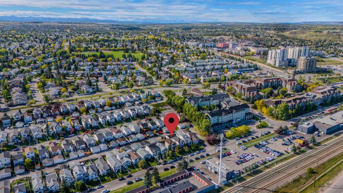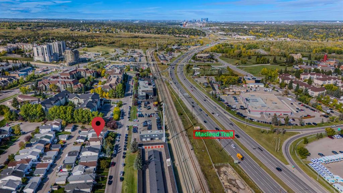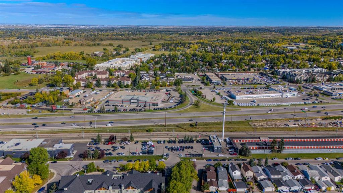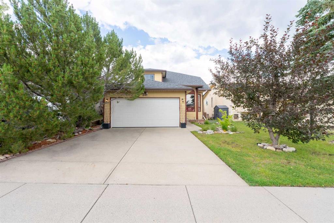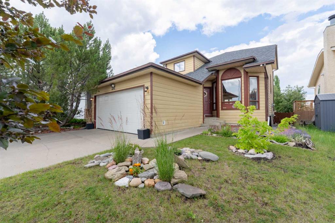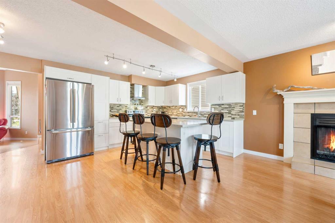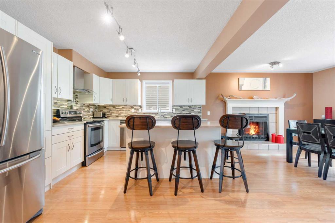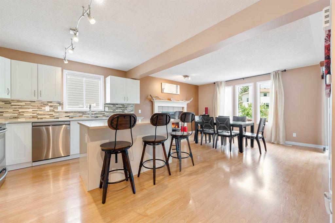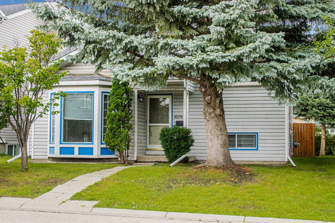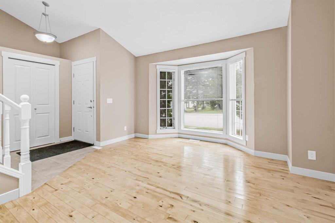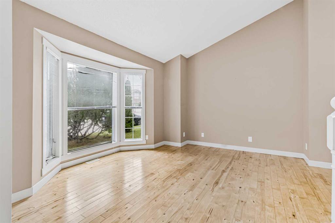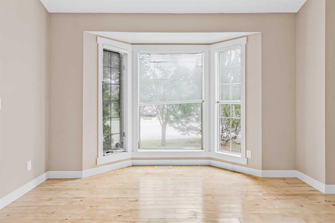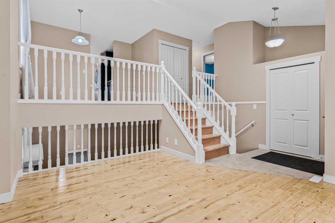48 Shawcliffe Place SW
Calgary T2Y 1H5
MLS® Number: A2249230
$ 675,000
3
BEDROOMS
2 + 1
BATHROOMS
1,146
SQUARE FEET
1981
YEAR BUILT
Welcome to this beautifully maintained home tucked in a quiet Cul-De-Sac in the highly desirable community of Shawnessy. With thoughtful updates throughout and a dream garage, this property truly stands out. Its Close proximity to fish creek park, shopping, grocery stores, entertainment, schools, playgrounds and its easy in & out of the community are just some of the amazing benefits. Inside, you’ll find just over 2000 sqft of living space, three bedrooms, including a spacious master with a private three-piece ensuite. The kitchen has been newly updated with modern finishes, while newer windows, a fresh roof, and recent exterior paint add to the home’s curb appeal and peace of mind. The walk-out basement is perfect for entertaining or extended living, featuring a large recreation room, cozy living area, and an additional two-piece bathroom or a potential to suite it in the future. Step outside to the massive pie-shaped lot, where an unbelievable garden creates a private oasis. The front yard area for that perfect evening sun and just a great vibe. There are plenty of trees, shrubs and an Ideal yard for a gardener at heart to add your own touch. And for those who love to tinker, store, or create — the heated triple-car garage with 220 power is an absolute dream. Whether you’re into cars, woodworking, or simply need serious storage, this space delivers and some. The oversized garage doors allow for endless possibilities and is also plumbed with water with drainage. This is more than a house — it’s a rare opportunity to own a home that blends comfort, functionality, and unmatched outdoor space in one of Calgary’s most sought-after neighbourhoods.
| COMMUNITY | Shawnessy |
| PROPERTY TYPE | Detached |
| BUILDING TYPE | House |
| STYLE | Bi-Level |
| YEAR BUILT | 1981 |
| SQUARE FOOTAGE | 1,146 |
| BEDROOMS | 3 |
| BATHROOMS | 3.00 |
| BASEMENT | Finished, Full |
| AMENITIES | |
| APPLIANCES | Dishwasher, Dryer, Electric Stove, Garage Control(s), Microwave Hood Fan, Refrigerator, Washer |
| COOLING | None |
| FIREPLACE | Wood Burning |
| FLOORING | Carpet, Hardwood |
| HEATING | Forced Air |
| LAUNDRY | In Basement |
| LOT FEATURES | Back Yard, Front Yard, Garden, Many Trees, Pie Shaped Lot, Treed |
| PARKING | Triple Garage Detached |
| RESTRICTIONS | None Known |
| ROOF | Asphalt Shingle |
| TITLE | Fee Simple |
| BROKER | Grassroots Realty Group |
| ROOMS | DIMENSIONS (m) | LEVEL |
|---|---|---|
| 2pc Bathroom | 8`6" x 4`7" | Basement |
| Family Room | 13`7" x 18`8" | Basement |
| Game Room | 14`4" x 33`1" | Basement |
| Furnace/Utility Room | 5`9" x 6`8" | Basement |
| 3pc Ensuite bath | 8`5" x 4`10" | Main |
| 4pc Bathroom | 8`3" x 7`7" | Main |
| Bedroom | 9`6" x 12`8" | Main |
| Bedroom | 9`6" x 8`5" | Main |
| Bedroom - Primary | 12`10" x 13`8" | Main |
| Dining Room | 8`11" x 11`5" | Main |
| Kitchen | 6`5" x 8`6" | Main |
| Living Room | 14`7" x 23`5" | Main |

