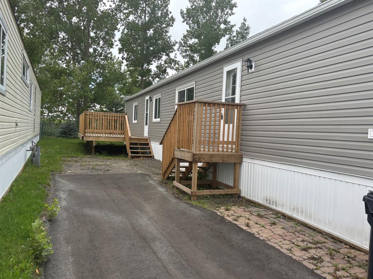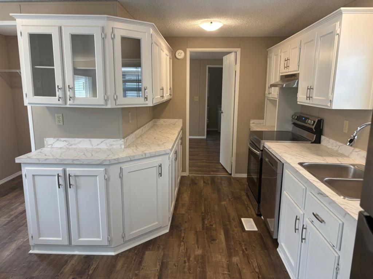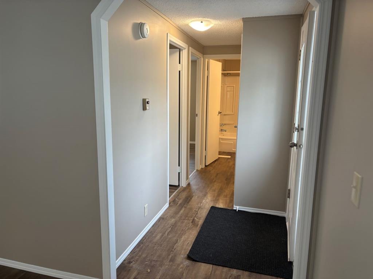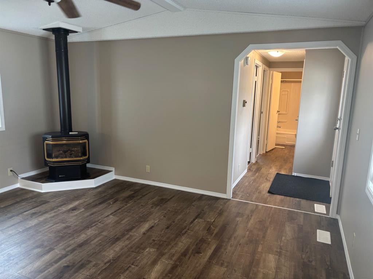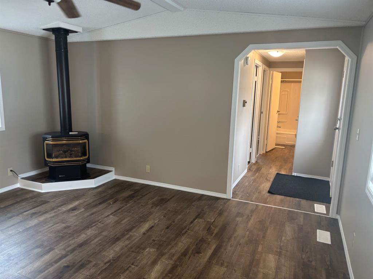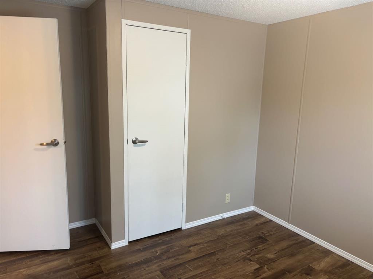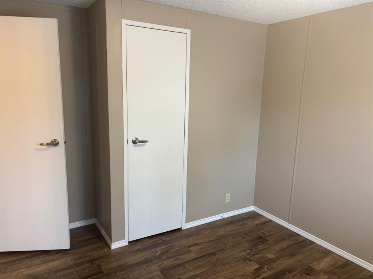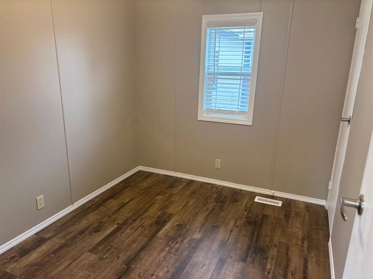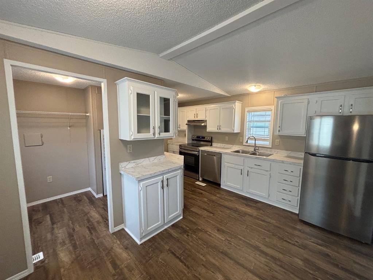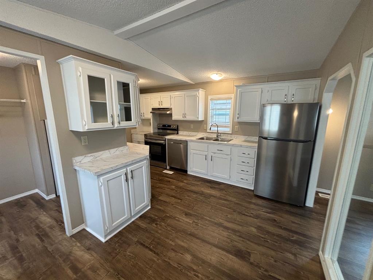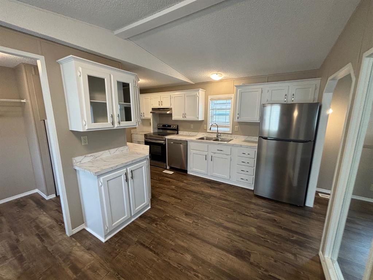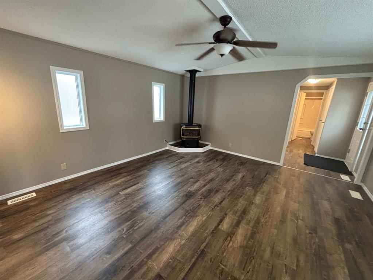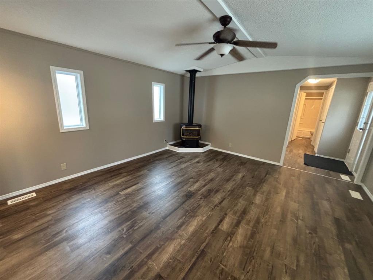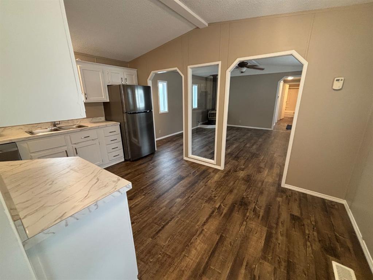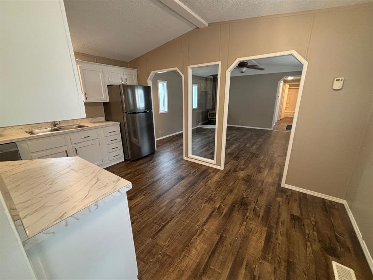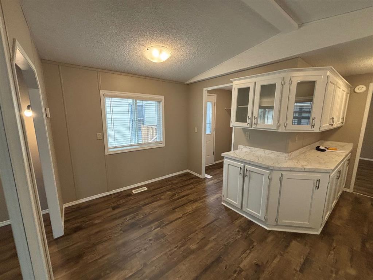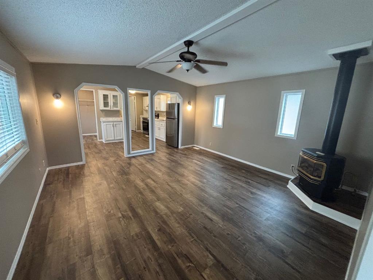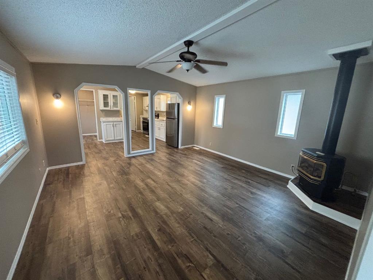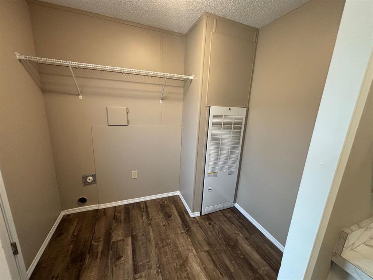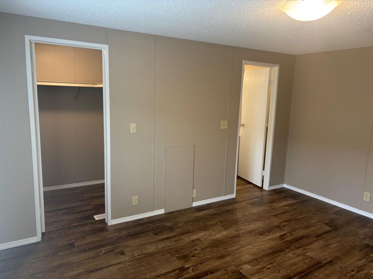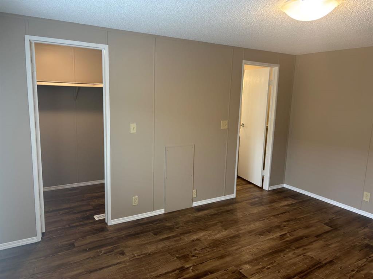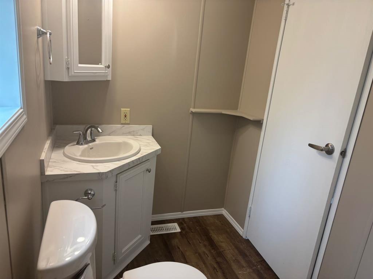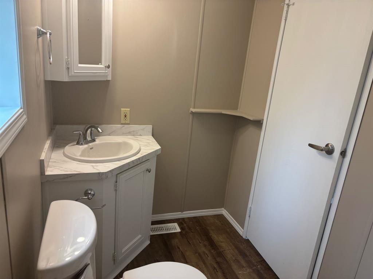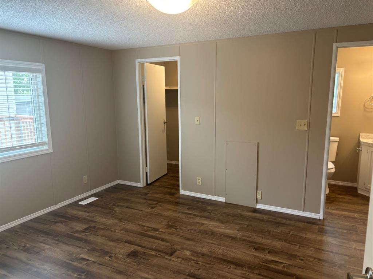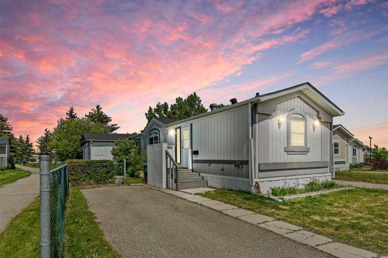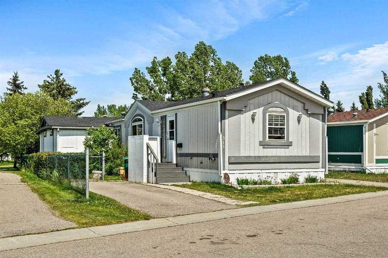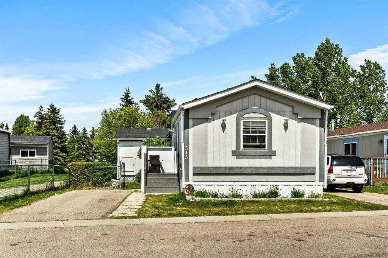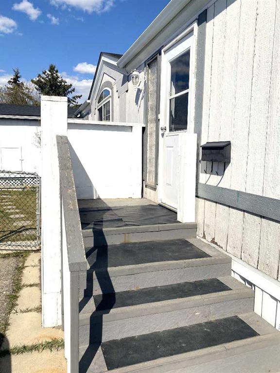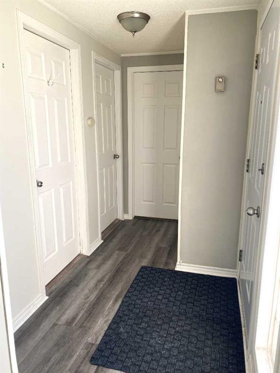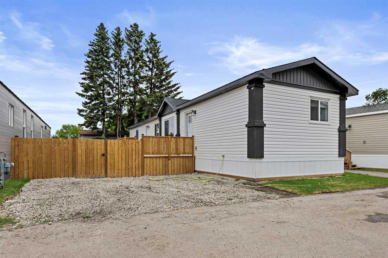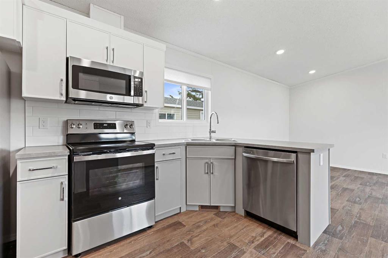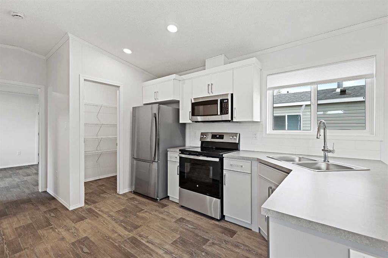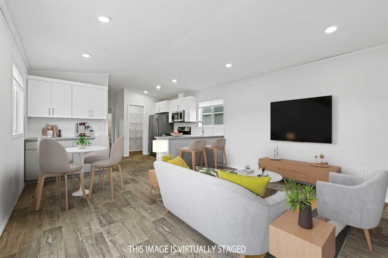$ 210,000
3
BEDROOMS
2 + 0
BATHROOMS
1,064
SQUARE FEET
1990
YEAR BUILT
Welcome to your dream mobile home in Chateau Estates! This charming residence boasts a spacious primary bedroom featuring a generous walk-in closet and a private 4-piece ensuite, offering the perfect retreat at the end of the day. With two additional well-sized bedrooms, this home is ideal for families or those needing extra space for guests or a home office. The heart of the home is the bright and inviting kitchen, complete with ample storage and sleek white cabinetry that enhances the aesthetic. Adjacent to the kitchen, the convenient laundry room makes everyday chores a breeze. An additional well-appointed 4-piece bathroom serves the other bedrooms, ensuring comfort and accessibility for all. Relax in the cozy living room, highlighted by a beautiful gas fireplace, perfect for warming those cool evenings. This home has undergone extensive renovations, including air conditioning for those hot summer days, new siding, windows, and doors for improved energy efficiency, and a new roof for peace of mind. Step outside onto the large deck, which is perfect for entertaining, enjoying morning coffee, or soaking up the sun with loved ones. Situated on one of the nicest lots in the park, this mobile home offers both serenity and space, making it an exceptional place to call home. Don't miss out on this opportunity to enjoy a life of comfort and style in Chateau Estates!
| COMMUNITY | |
| PROPERTY TYPE | Mobile |
| BUILDING TYPE | Manufactured House |
| STYLE | Single Wide Mobile Home |
| YEAR BUILT | 1990 |
| SQUARE FOOTAGE | 1,064 |
| BEDROOMS | 3 |
| BATHROOMS | 2.00 |
| BASEMENT | |
| AMENITIES | |
| APPLIANCES | Central Air Conditioner, Dishwasher, Range Hood, Refrigerator, Stove(s) |
| COOLING | Central Air |
| FIREPLACE | Gas |
| FLOORING | Carpet, Vinyl Plank |
| HEATING | Forced Air |
| LAUNDRY | Laundry Room |
| LOT FEATURES | |
| PARKING | Parking Pad |
| RESTRICTIONS | Pet Restrictions or Board approval Required |
| ROOF | Asphalt Shingle |
| TITLE | |
| BROKER | eXp Realty |
| ROOMS | DIMENSIONS (m) | LEVEL |
|---|---|---|
| Bedroom - Primary | 11`8" x 14`9" | Main |
| 4pc Ensuite bath | 5`0" x 8`6" | Main |
| Laundry | 5`8" x 7`3" | Main |
| Living Room | 14`9" x 14`11" | Main |
| Bedroom | 9`7" x 7`8" | Main |
| Bedroom | 9`6" x 9`4" | Main |
| 4pc Bathroom | 7`9" x 4`9" | Main |
| Kitchen | 15`0" x 9`3" | Main |
| Breakfast Nook | 4`7" x 8`8" | Main |


