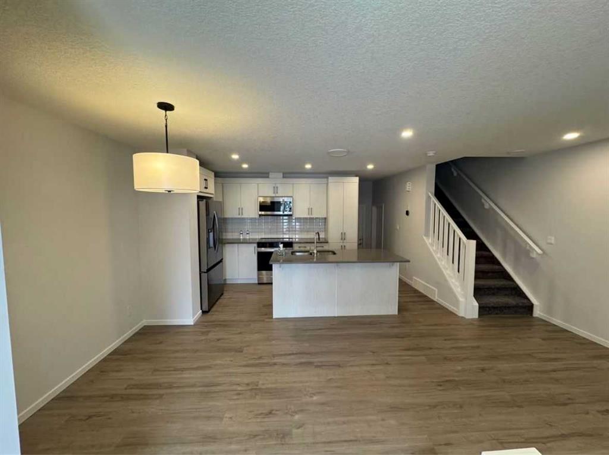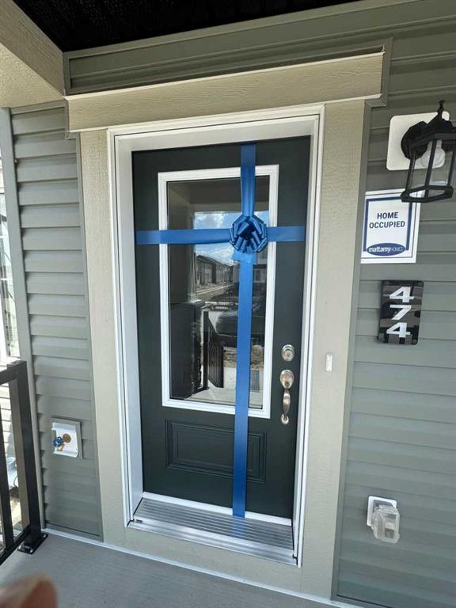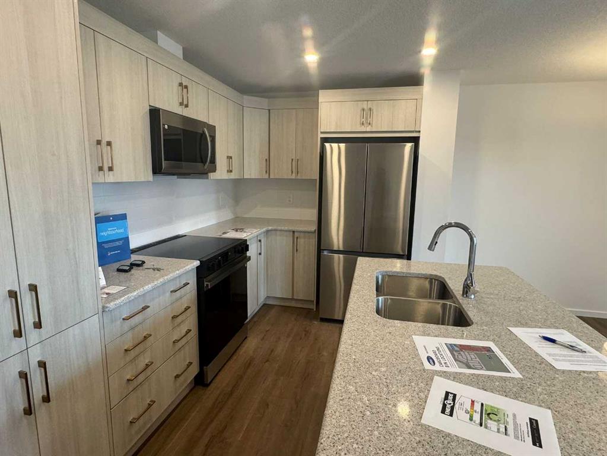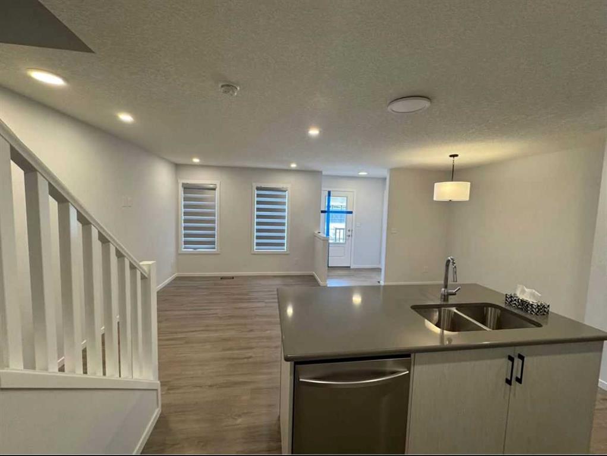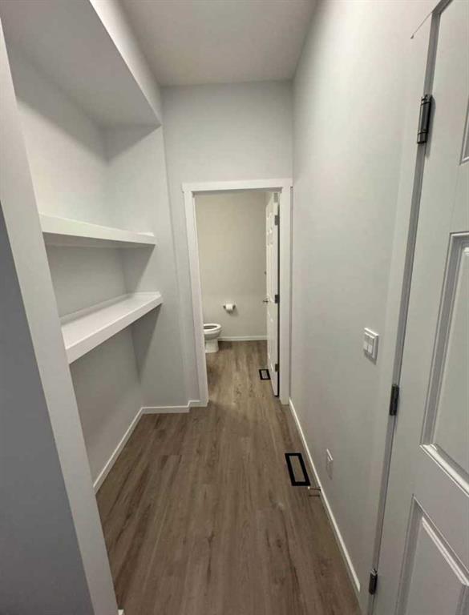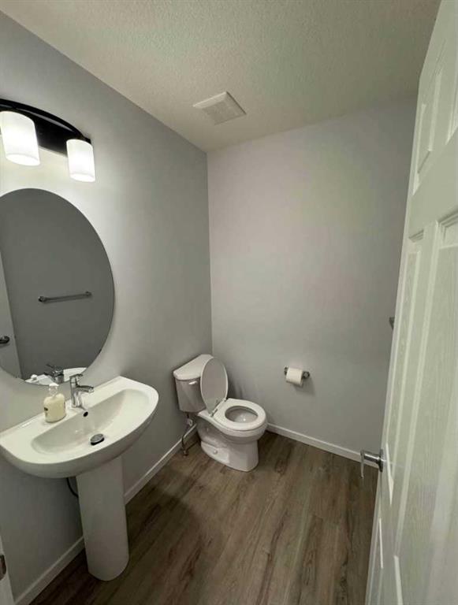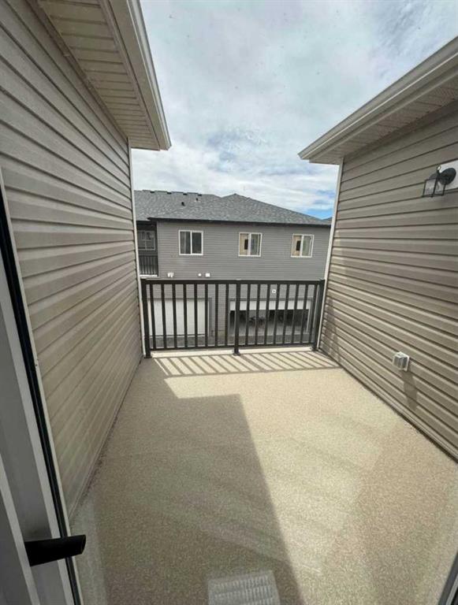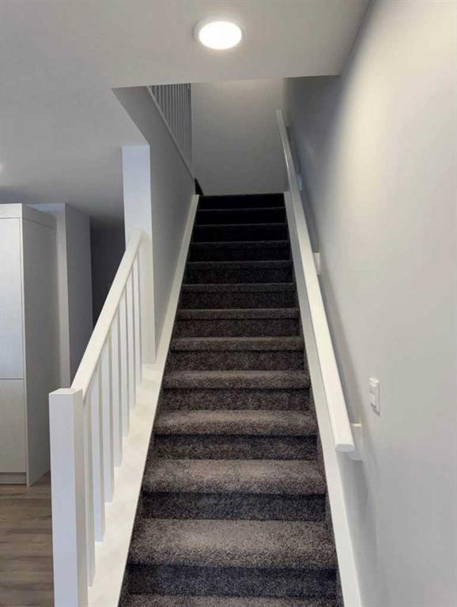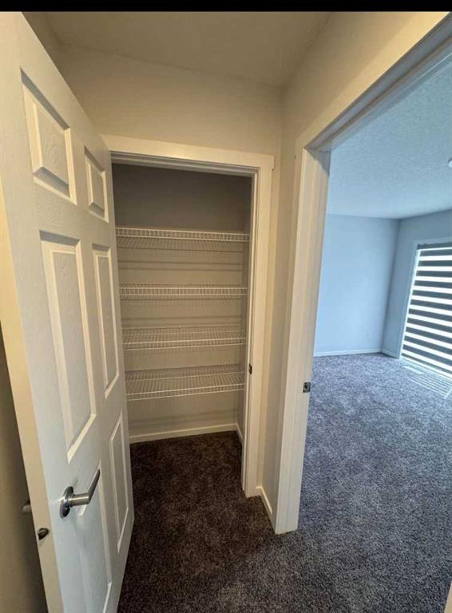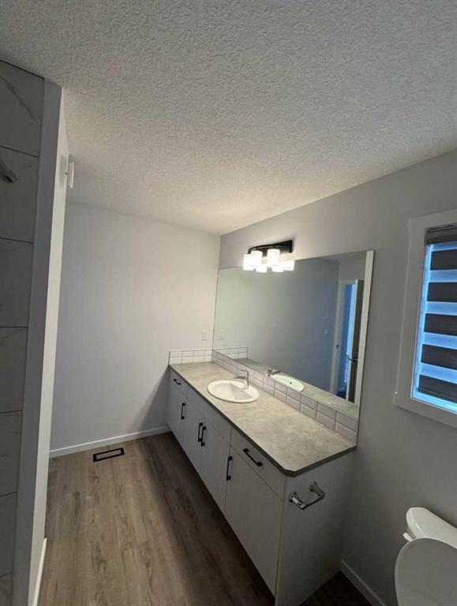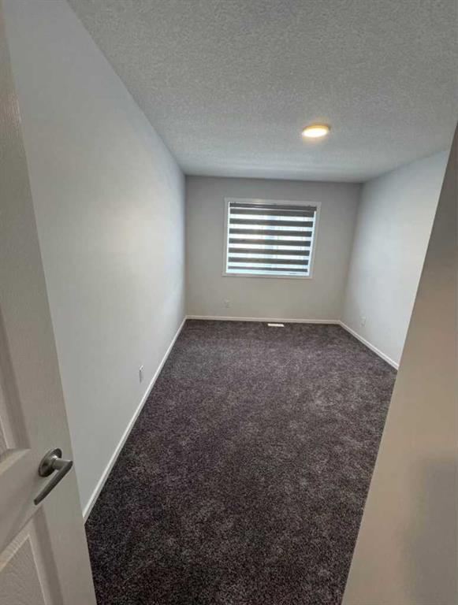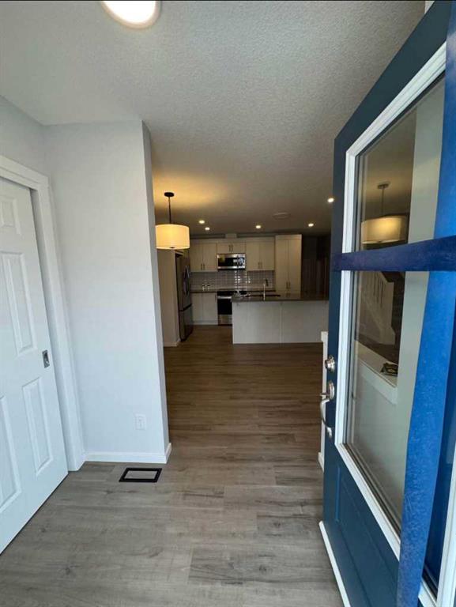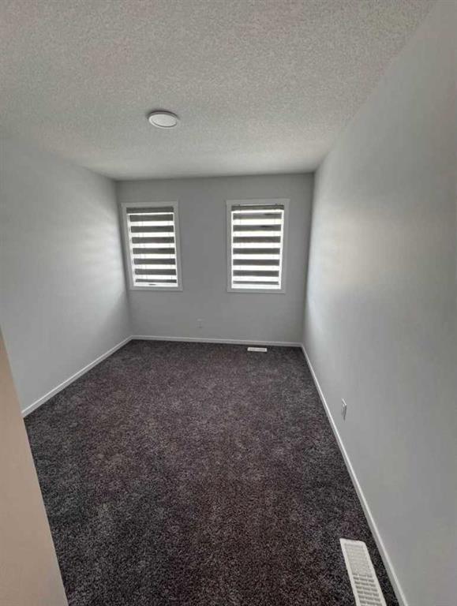474 Osborne dr sw
Airdrie T4B 5L5
MLS® Number: A2241326
$ 2,300
3
BEDROOMS
2 + 1
BATHROOMS
1,389
SQUARE FEET
2025
YEAR BUILT
For Rent – Brand New 3-Bedroom Townhouse in Southwinds, Airdrie! Built in 2025, this spacious 3-bedroom, 2.5-bathroom townhouse offers approximately 1,400 sq ft of modern living space. Featuring an attached double garage with back lane access (shared parking), a large balcony perfect for BBQs, quartz countertops, stainless steel appliances, smart thermostat and switches, and zebra blinds throughout. Utilities are shared with the basement tenant, who rents a separate bachelor suite with its own garage entrance. Located in a family-friendly community in South West Airdrie, close to Deerfoot Highway (2-3 mins), Cooper Market Plaza, schools, parks, walking trails, and shopping including SaveOnFoods, Shoppers Drug Mart, and popular eateries. Available August 1st. Rent $2300/month.
| COMMUNITY | Southwinds |
| PROPERTY TYPE | |
| BUILDING TYPE | |
| STYLE | N/A |
| YEAR BUILT | 2025 |
| SQUARE FOOTAGE | 1,389 |
| BEDROOMS | 3 |
| BATHROOMS | 3.00 |
| BASEMENT | Finished, See Remarks |
| AMENITIES | |
| APPLIANCES | Dishwasher, Electric Cooktop, Refrigerator, Washer/Dryer |
| COOLING | |
| FIREPLACE | N/A |
| FLOORING | Carpet, Vinyl |
| HEATING | |
| LAUNDRY | |
| LOT FEATURES | |
| PARKING | Garage Door Opener, Off Street, Single Garage Attached |
| RESTRICTIONS | Landlord Approval, Non-Smoking Building, Pets Allowed, Short Term Rentals Not Allowed |
| ROOF | Shingle |
| TITLE | |
| BROKER | eXp Realty |
| ROOMS | DIMENSIONS (m) | LEVEL |
|---|---|---|
| Kitchen | 11`10" x 8`7" | Main |
| 2pc Bathroom | 0`0" x 0`0" | Main |
| Living/Dining Room Combination | 10`8" x 11`9" | Main |
| Living/Dining Room Combination | 8`3" x 8`7" | Main |
| Bedroom - Primary | 13`8" x 10`7" | Upper |
| Bedroom | 9`6" x 12`5" | Upper |
| Bedroom | 9`1" x 10`5" | Upper |
| 3pc Bathroom | 0`0" x 0`0" | Upper |
| 3pc Ensuite bath | 0`0" x 0`0" | Upper |

