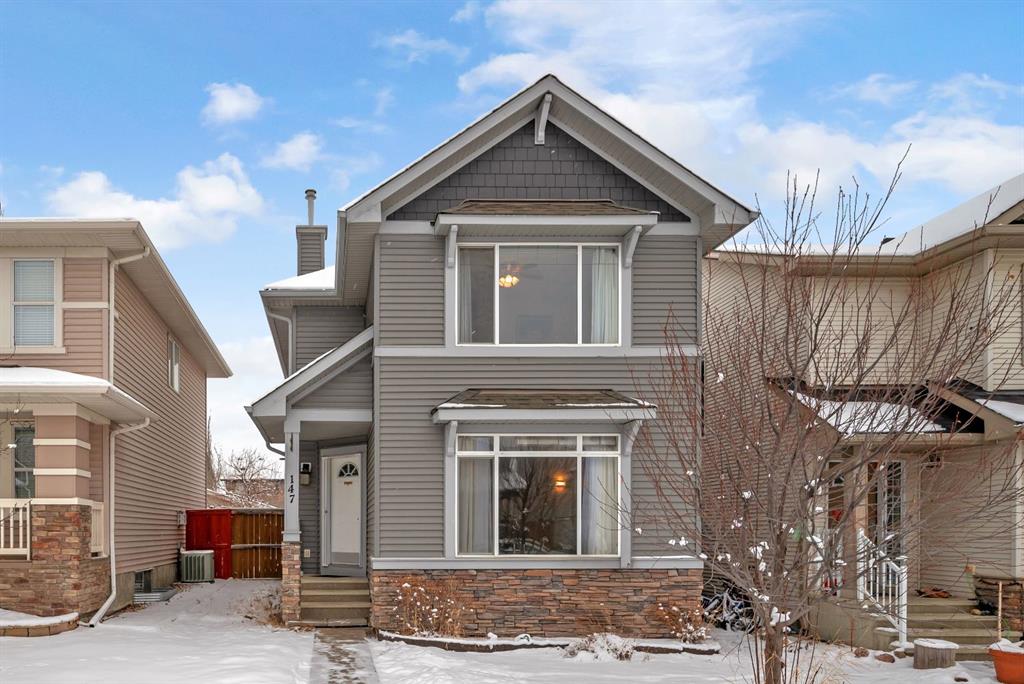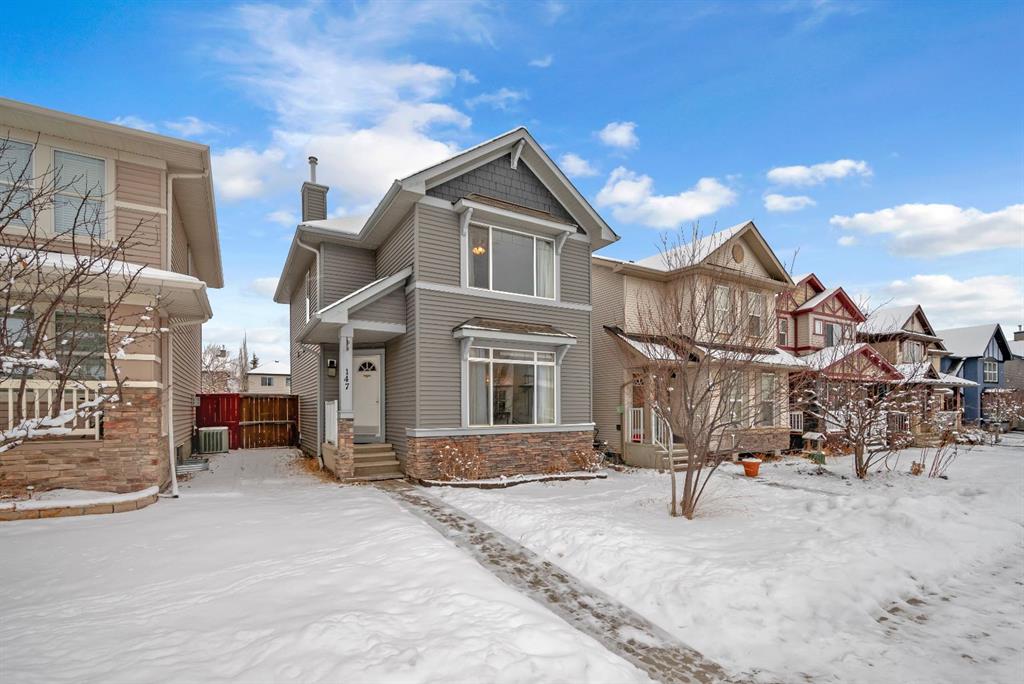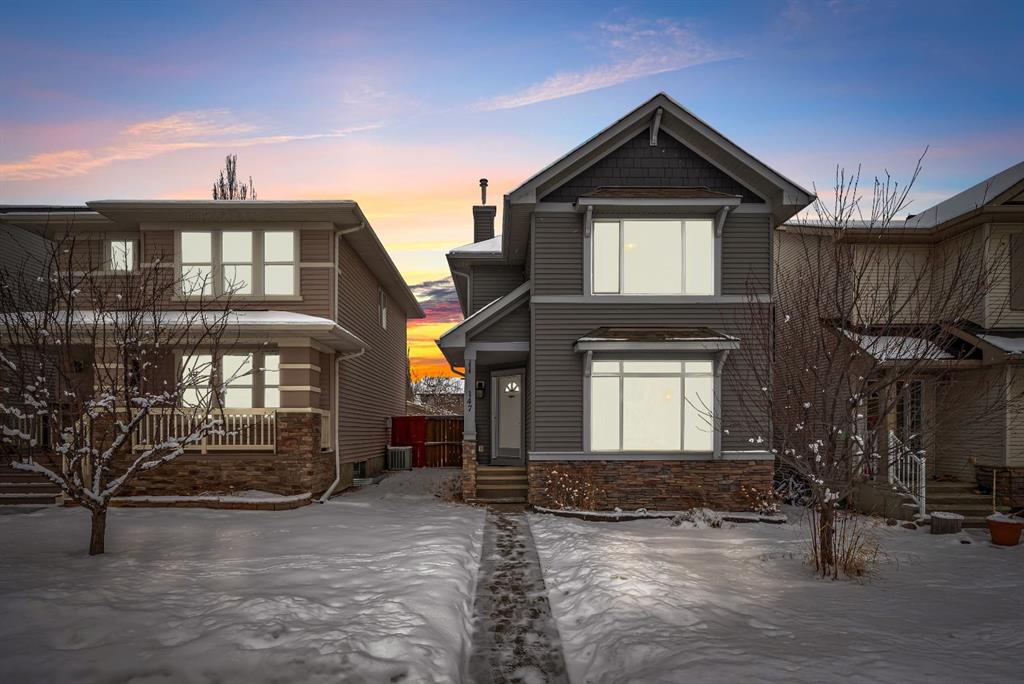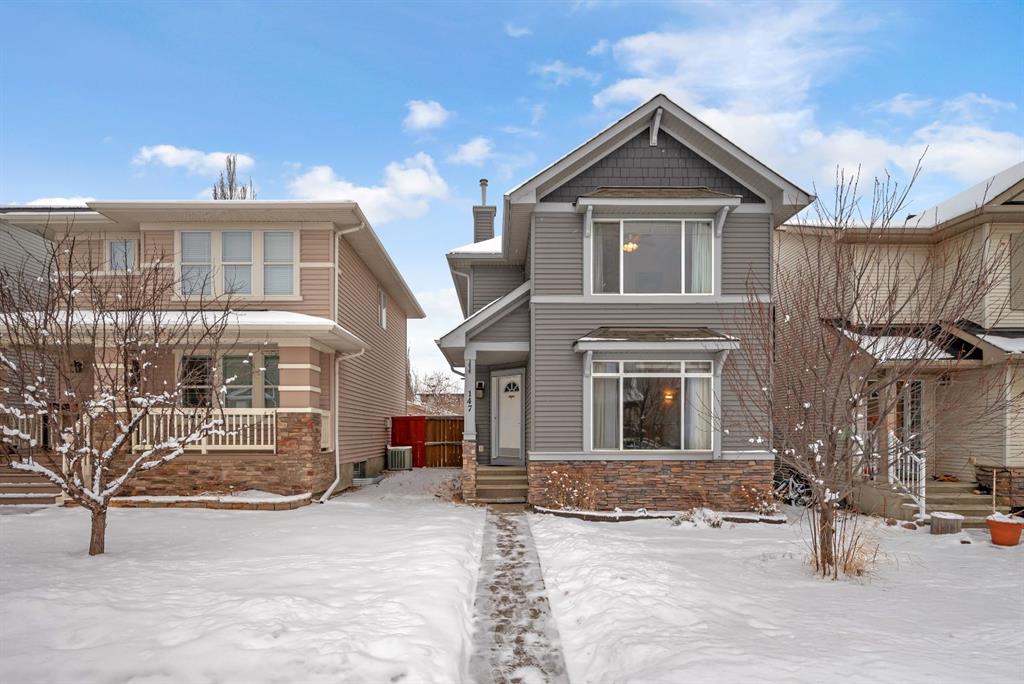47 Shawcliffe Circle SW
Calgary T2Y 1E7
MLS® Number: A2193945
$ 499,900
4
BEDROOMS
2 + 0
BATHROOMS
1981
YEAR BUILT
Prime location near all the amenities of 168th, including grocery stores, restaurants, shops, a theatre, and the C-Train station. Convenient access to 22X, Macleod Trail, Stoney Trail, and Highway 2 South. This desireable bi-level home features a LEGAL Basement Suite and a well-kept upper suite, making it a fantastic investment opportunity or a great option for first-time buyers. The main level boasts a spacious living and dining room combination, with patio doors leading to a generous deck. The kitchen features oak cabinets, beige appliances and is open to the dining room area. Two sizable bedrooms, including a huge master bedroom, and a 4-piece bathroom and upper en suite laundry, complete the upper level. The second bedroom is also very spacious and has ample closet space. The separate entrance leads to the Legal Basement Suite , which offers a huge sunroom entry, a spacious living and dining area combination, a kitchen with white cabinetry, two additional bedrooms, and a 4-piece bathroom. Both bedrooms a very good size and have great closet space. The basment also has it's own laundry facilities located in the utility room. The fully fenced and landscaped backyard provides ample parking, both in the back and on the street. This home is a must-see—perfect for investors or those looking for mortgage assistance! --
| COMMUNITY | Shawnessy |
| PROPERTY TYPE | Detached |
| BUILDING TYPE | House |
| STYLE | Bi-Level |
| YEAR BUILT | 1981 |
| SQUARE FOOTAGE | 946 |
| BEDROOMS | 4 |
| BATHROOMS | 2.00 |
| BASEMENT | Finished, Full |
| AMENITIES | |
| APPLIANCES | Dishwasher, Dryer, Electric Stove, Range Hood, Refrigerator, Washer, Window Coverings |
| COOLING | None |
| FIREPLACE | N/A |
| FLOORING | Carpet, Linoleum, Vinyl |
| HEATING | Forced Air |
| LAUNDRY | In Basement |
| LOT FEATURES | Irregular Lot |
| PARKING | Parking Pad |
| RESTRICTIONS | None Known |
| ROOF | Asphalt Shingle |
| TITLE | Fee Simple |
| BROKER | Diamond Realty & Associates LTD. |
| ROOMS | DIMENSIONS (m) | LEVEL |
|---|---|---|
| Bedroom | 8`7" x 10`9" | Basement |
| Bedroom | 10`7" x 10`5" | Basement |
| 4pc Bathroom | 7`11" x 5`0" | Basement |
| Living/Dining Room Combination | 19`2" x 13`2" | Basement |
| Furnace/Utility Room | 8`11" x 8`1" | Basement |
| Kitchenette | 8`7" x 8`0" | Basement |
| Sunroom/Solarium | 8`0" x 22`2" | Basement |
| Living Room | 11`4" x 14`3" | Main |
| Dining Room | 9`3" x 8`8" | Main |
| Kitchen | 9`4" x 8`6" | Main |
| 4pc Bathroom | 8`1" x 7`3" | Main |
| Bedroom | 9`3" x 10`11" | Main |
| Bedroom - Primary | 10`2" x 20`7" | Main |
| Entrance | 3`5" x 6`7" | Main |
| Balcony | 5`11" x 8`7" | Main |































