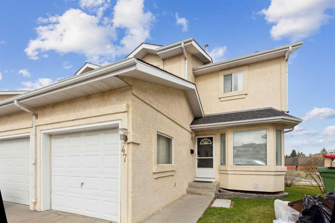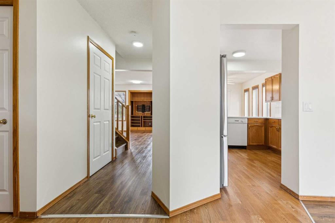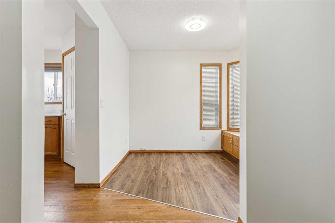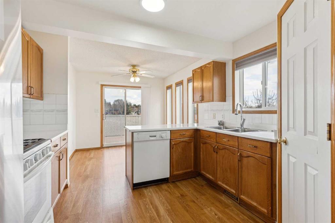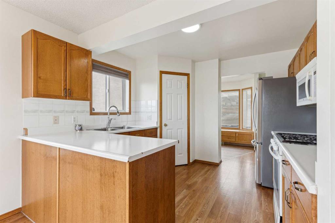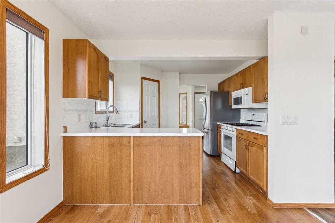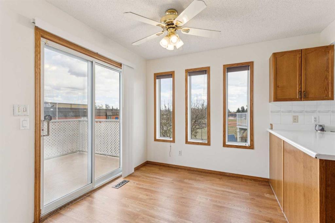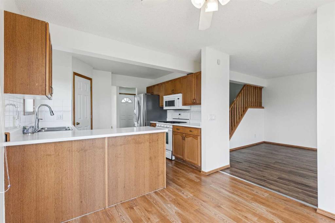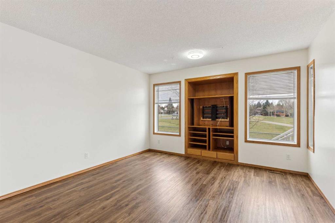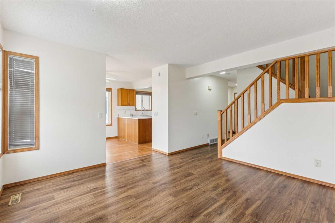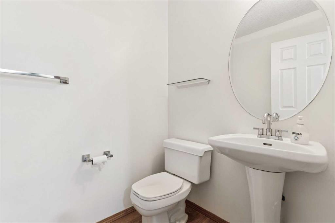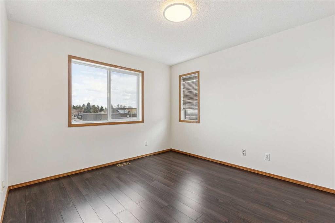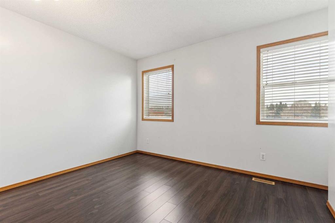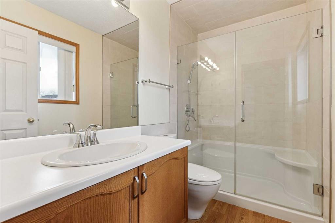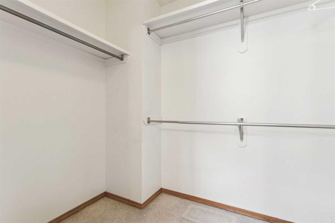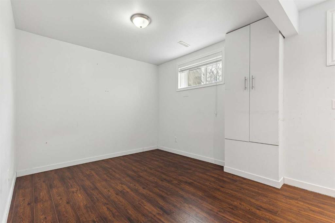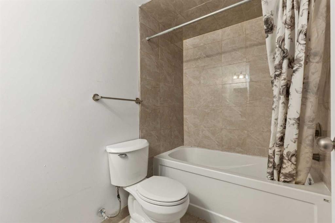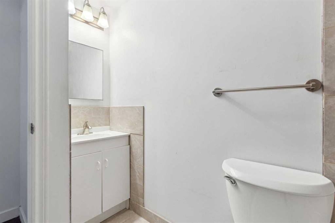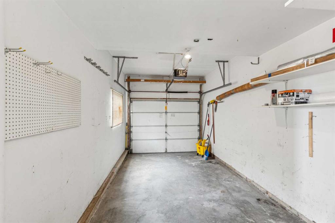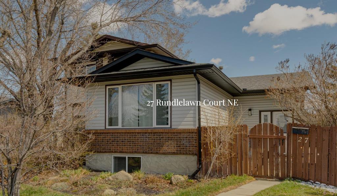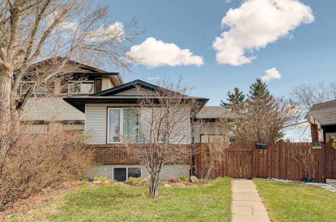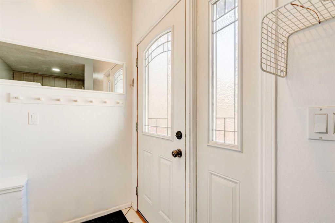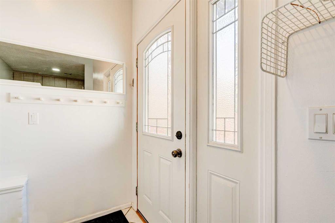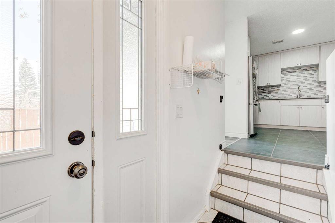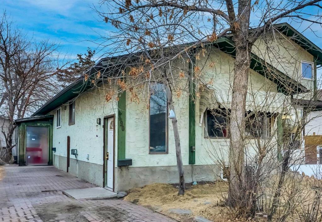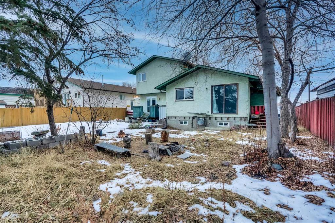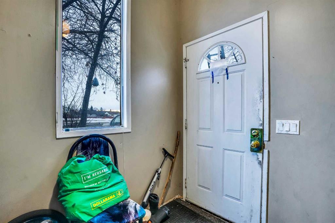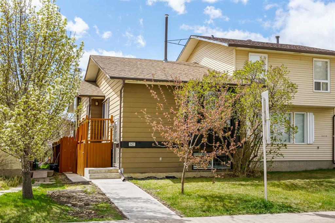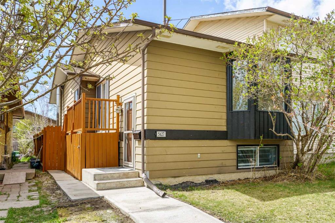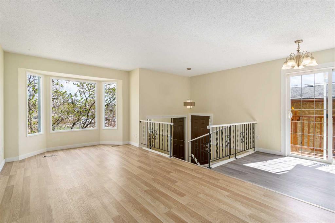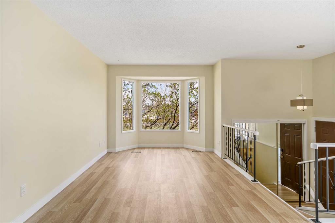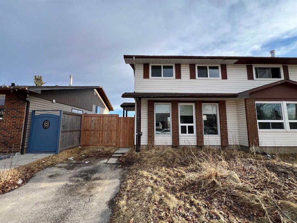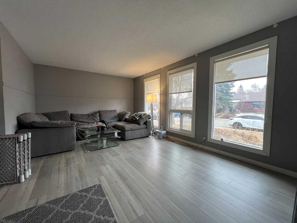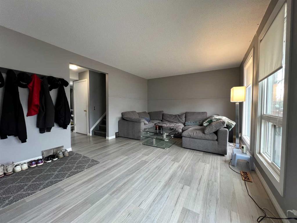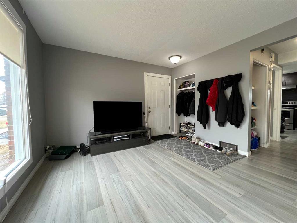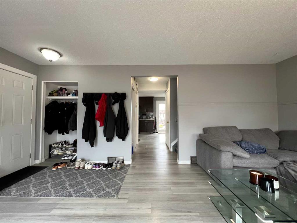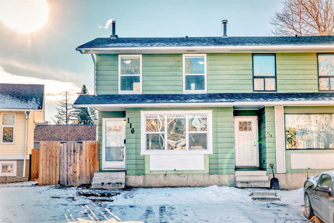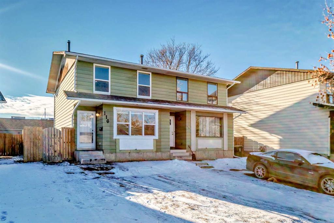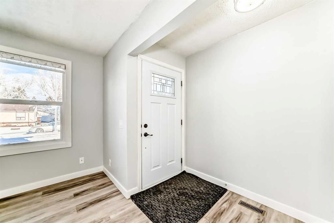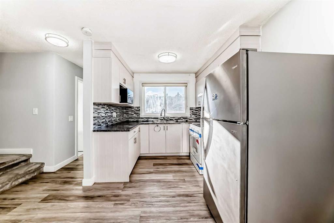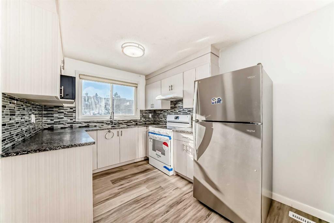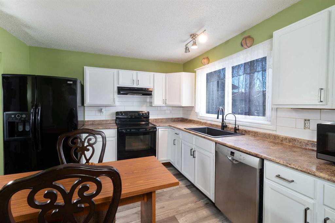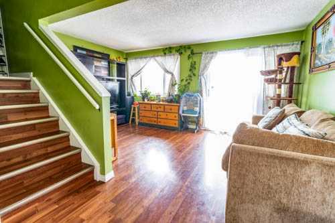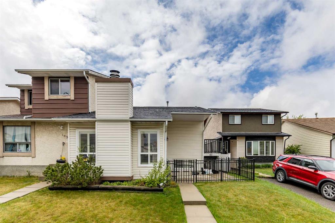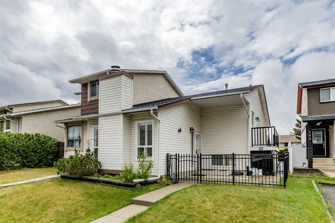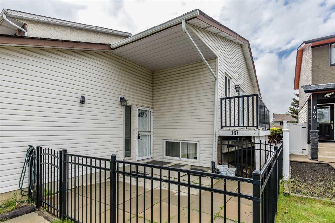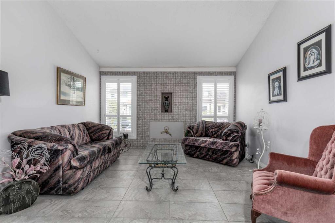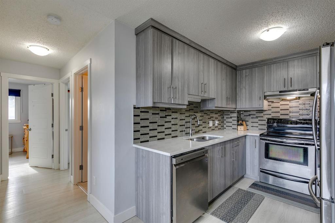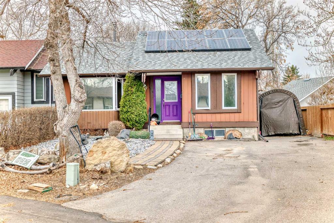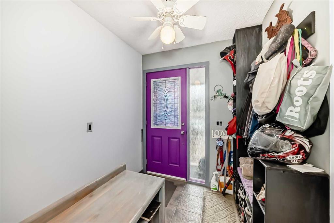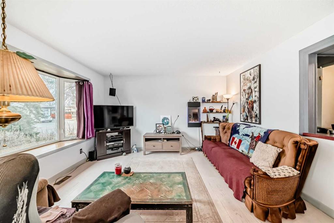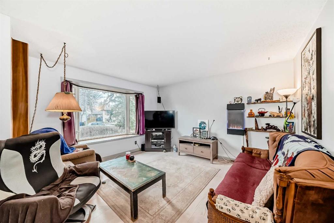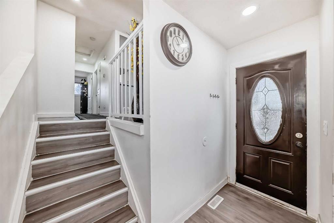47 Rundlelawn Park NE
Calgary T1Y 6Z6
MLS® Number: A2205753
$ 445,000
4
BEDROOMS
3 + 1
BATHROOMS
1,374
SQUARE FEET
1995
YEAR BUILT
Welcome to this beautifully maintained 2-storey duplex condominium — a rare find that offers more privacy and space than a typical townhome! This no-carpet home features one of the lowest condo fees in the area, making it a smart investment and an ideal starter home for families or professionals. Upstairs, you'll find three spacious bedrooms, including a generous primary suite with its own ensuite bathroom, plus an additional full bathroom for added convenience. The main floor welcomes you with a bright den/flex space — perfect as a home office, reading nook, or guest entertainment area — complete with a built-in bench and storage. The main floor's half bath is also spacious. A large living room flows into a functional kitchen and cozy dining nook that leads out to a private back deck, ideal for outdoor relaxation. The fully finished basement includes a fourth bedroom, full bathroom, and a large family/recreation room, offering even more living space for your needs. Additional features include central air conditioning, an attached front garage, abundant natural light through large windows, and a new roof. Nestled in a quiet cul-de-sac, this home is close to schools, shopping, transit, and all essential amenities. Plus, the friendly neighborhood atmosphere makes it even more inviting. Don't miss out on this rare opportunity to own a duplex-style condo that combines space, style, and value. Book your showing today!
| COMMUNITY | Rundle |
| PROPERTY TYPE | Semi Detached (Half Duplex) |
| BUILDING TYPE | Duplex |
| STYLE | 2 Storey, Side by Side |
| YEAR BUILT | 1995 |
| SQUARE FOOTAGE | 1,374 |
| BEDROOMS | 4 |
| BATHROOMS | 4.00 |
| BASEMENT | Finished, Full |
| AMENITIES | |
| APPLIANCES | Central Air Conditioner, Dishwasher, Dryer, Garburator, Gas Stove, Microwave, Washer, Window Coverings |
| COOLING | Central Air |
| FIREPLACE | N/A |
| FLOORING | Laminate, Vinyl Plank |
| HEATING | Forced Air |
| LAUNDRY | In Basement |
| LOT FEATURES | Backs on to Park/Green Space, Cul-De-Sac, No Neighbours Behind, Street Lighting, Views |
| PARKING | Single Garage Attached |
| RESTRICTIONS | Board Approval, Condo/Strata Approval, Utility Right Of Way |
| ROOF | Asphalt Shingle |
| TITLE | Fee Simple |
| BROKER | CIR Realty |
| ROOMS | DIMENSIONS (m) | LEVEL |
|---|---|---|
| Family Room | 15`7" x 9`8" | Basement |
| Bedroom | 11`11" x 11`7" | Basement |
| 4pc Bathroom | 9`1" x 5`4" | Basement |
| 2pc Bathroom | 5`9" x 4`8" | Main |
| Kitchen | 10`10" x 9`10" | Main |
| Dining Room | 9`8" x 7`11" | Main |
| Living Room | 12`7" x 12`7" | Main |
| Flex Space | 8`11" x 7`9" | Main |
| Bedroom - Primary | 11`11" x 10`9" | Second |
| Bedroom | 11`6" x 10`2" | Second |
| Bedroom | 11`11" x 10`2" | Second |
| 3pc Bathroom | 8`11" x 4`11" | Second |
| 4pc Ensuite bath | 8`2" x 4`11" | Second |

