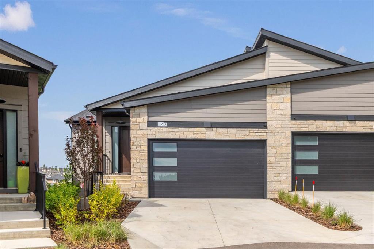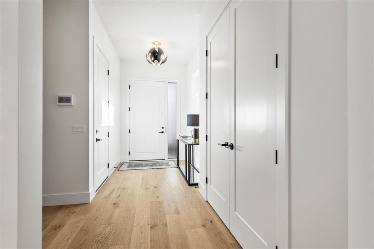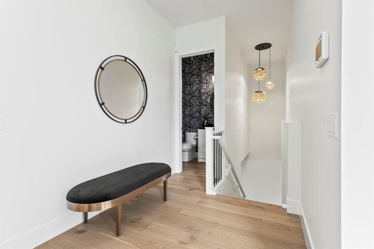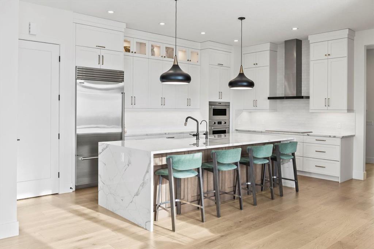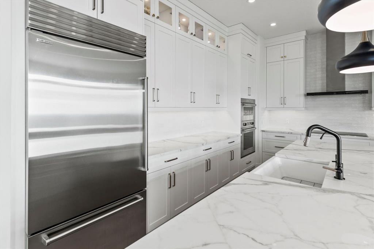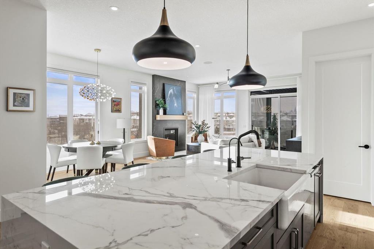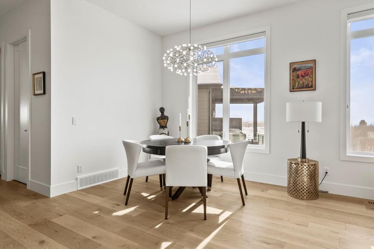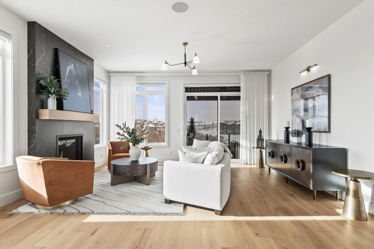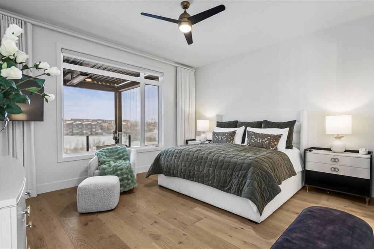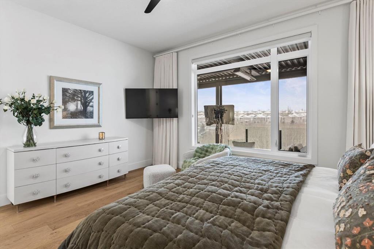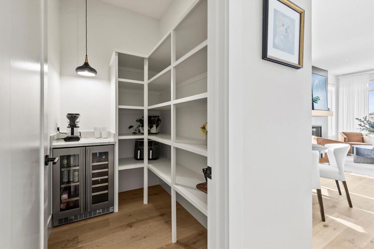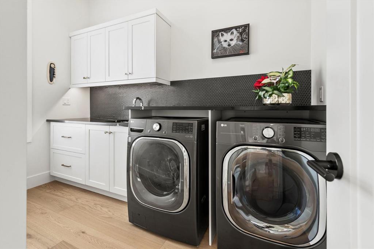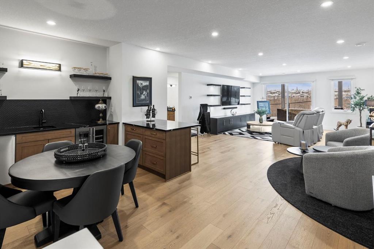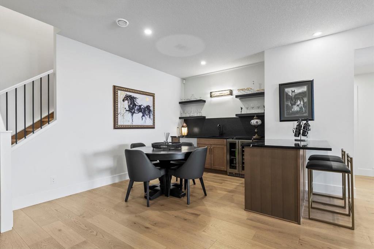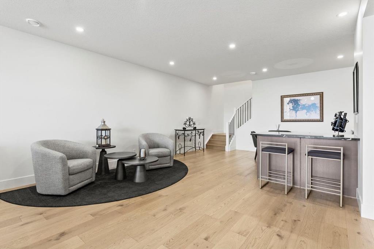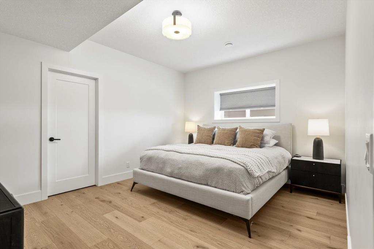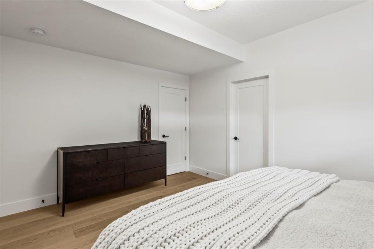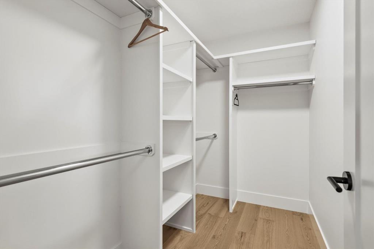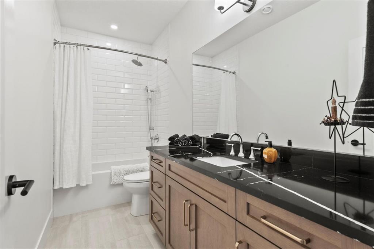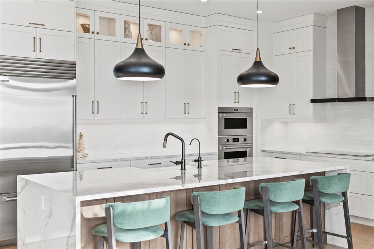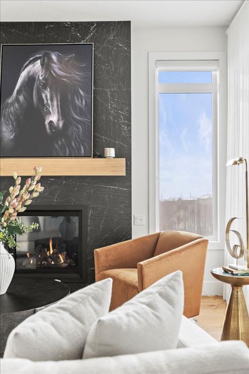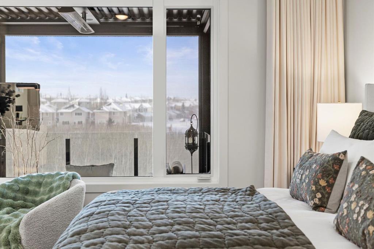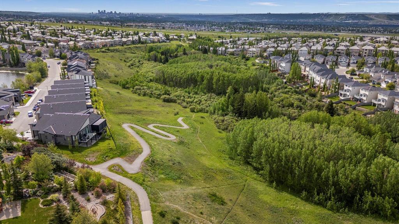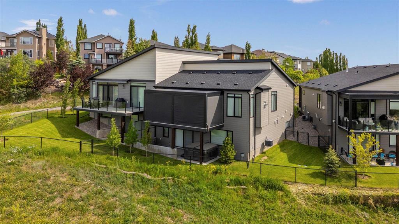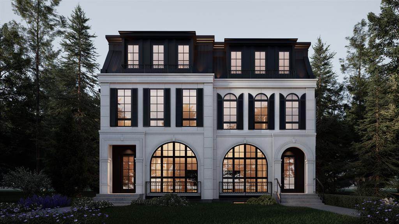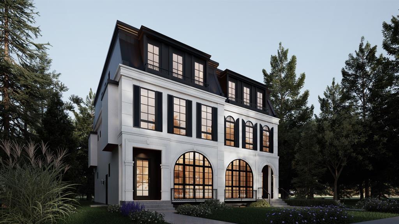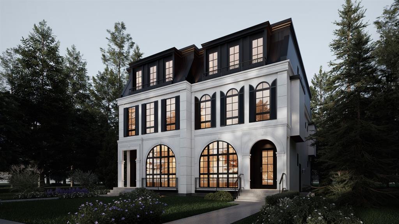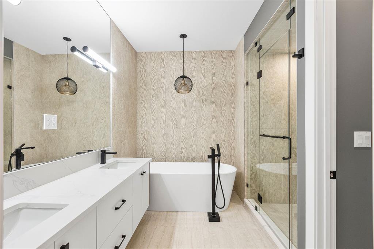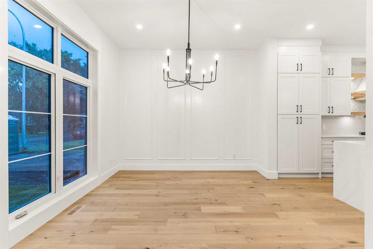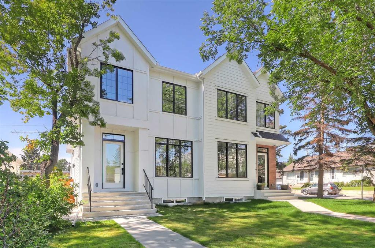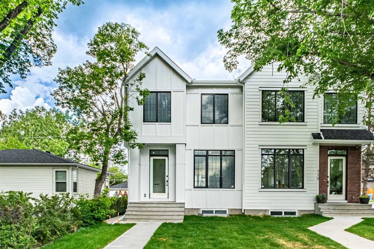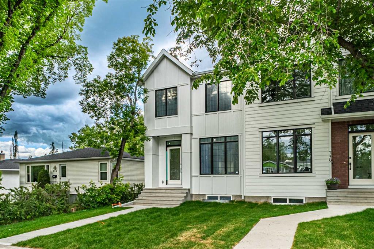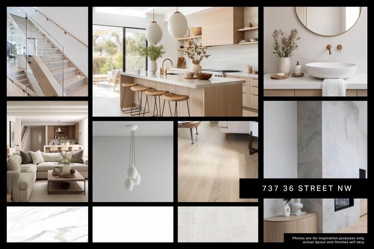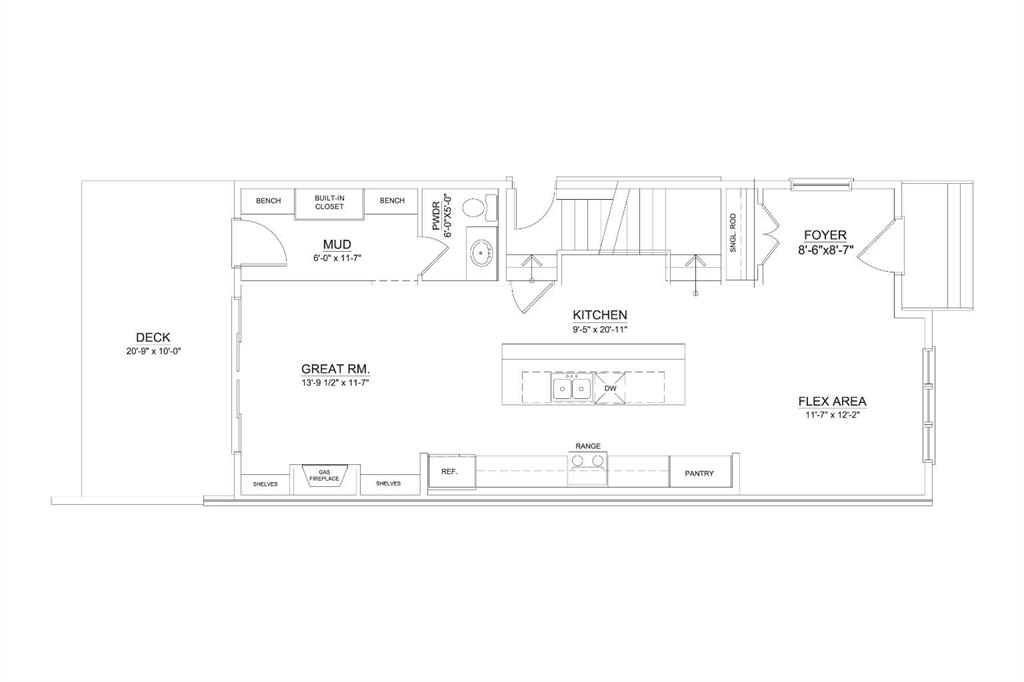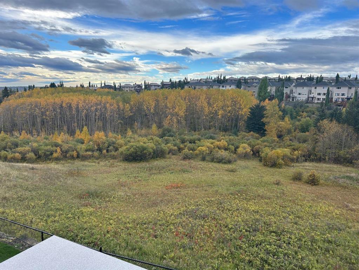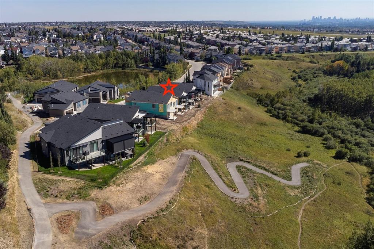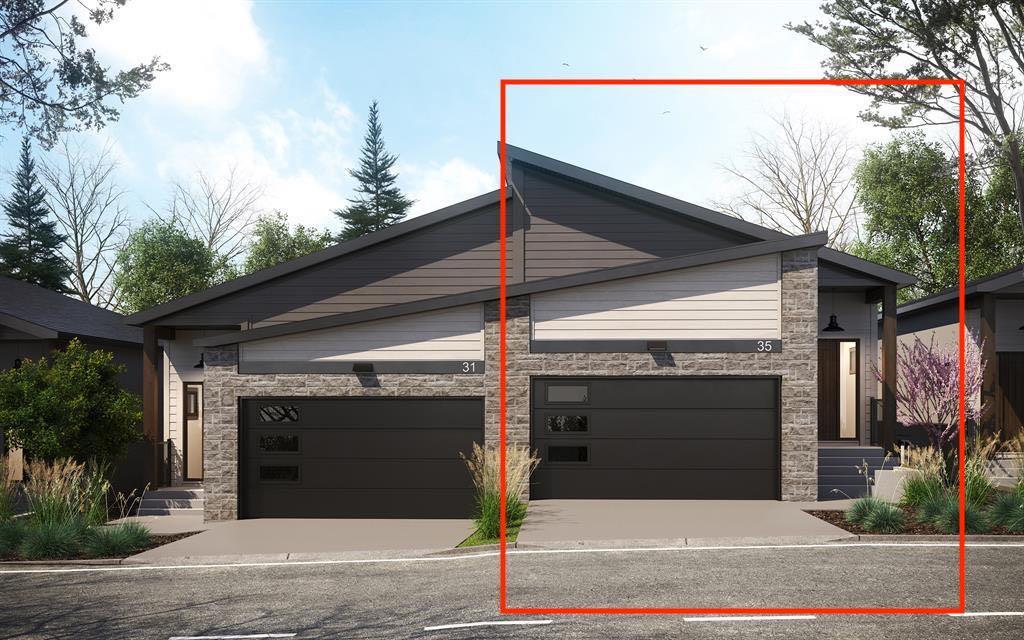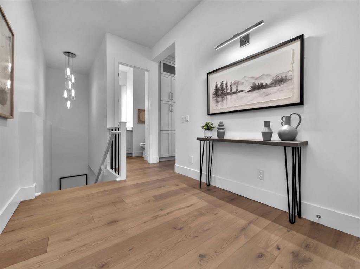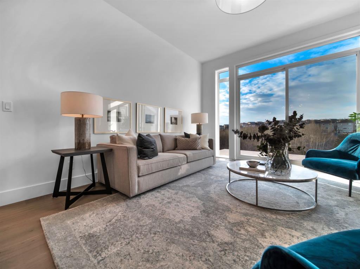47 Royal Birch Cove NW
Calgary T3G5P9
MLS® Number: A2246071
$ 1,599,900
3
BEDROOMS
2 + 1
BATHROOMS
1,453
SQUARE FEET
2023
YEAR BUILT
Are you seeking a no maintenance lifestyle that provides comfort, luxury and peace of mind when you travel? 47 Royal Birch Cove at the Villas at Birch Point offers villa style living in the beautiful community of Royal Oak in NW Calgary. This walkout semi- detached bungalow offers over 2700sf of interior living space featuring an incredible master retreat, two additional bedrooms in the lower level and a total 2.5 baths. This floorplan was customized to offer a full size walk in pantry and seperate laundry room to maximize function! The open concept dream kitchen, living and entertaining space is sure to welcome many family gatherings big or small. The interior finishes were professionally selected, and no expense was spared, offering countless upgrades such as custom built ins and upgraded finishes throughout. The screened in and enclosed upper deck is a slice of bug free heaven with a ravine view, and heaters to keep you cozy, it’s an extension of your living space! The lot this property sits on is not to be missed, backing onto the Royal Oak Natural Ravine park providing stunning green space views and plenty of opportunity to watch the local wildlife while enjoying your morning coffee. Your backyard provides a fully fenced in area for your furry friends. The attached double garage and additional driveway space provide parking for two more cars. This is a rare feature in villa properties. Last but not least your lawn care and snow removal to your front door is completely taken care of!
| COMMUNITY | Royal Oak |
| PROPERTY TYPE | Semi Detached (Half Duplex) |
| BUILDING TYPE | Duplex |
| STYLE | Side by Side, Bungalow |
| YEAR BUILT | 2023 |
| SQUARE FOOTAGE | 1,453 |
| BEDROOMS | 3 |
| BATHROOMS | 3.00 |
| BASEMENT | Separate/Exterior Entry, Finished, Full, Walk-Out To Grade |
| AMENITIES | |
| APPLIANCES | Bar Fridge, Built-In Oven, Built-In Range, Dishwasher, Garage Control(s), Garburator, Induction Cooktop, Range Hood, Refrigerator, Washer/Dryer, Water Purifier, Window Coverings |
| COOLING | Central Air |
| FIREPLACE | Electric |
| FLOORING | Ceramic Tile, Hardwood |
| HEATING | In Floor, Fireplace(s), Forced Air, Natural Gas |
| LAUNDRY | Laundry Room, Main Level, Sink |
| LOT FEATURES | Backs on to Park/Green Space, Cul-De-Sac, Landscaped, Views |
| PARKING | Double Garage Attached, Driveway, Heated Garage, Insulated |
| RESTRICTIONS | Pet Restrictions or Board approval Required |
| ROOF | Asphalt Shingle |
| TITLE | Fee Simple |
| BROKER | CIR Realty |
| ROOMS | DIMENSIONS (m) | LEVEL |
|---|---|---|
| Bedroom | 15`1" x 11`11" | Basement |
| 4pc Bathroom | 11`4" x 4`11" | Basement |
| Bedroom | 15`2" x 14`5" | Basement |
| 2pc Bathroom | 4`11" x 5`5" | Main |
| Dining Room | 8`1" x 10`9" | Main |
| Library | 7`4" x 10`9" | Main |
| Walk-In Closet | 8`6" x 11`4" | Main |
| 5pc Ensuite bath | 8`9" x 11`5" | Main |
| Kitchen | 16`5" x 19`8" | Main |
| Living Room | 17`8" x 14`4" | Main |
| Bedroom - Primary | 15`9" x 14`0" | Main |

