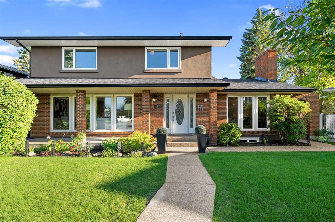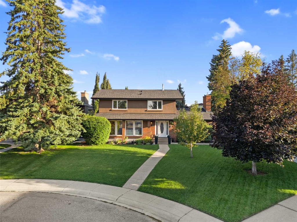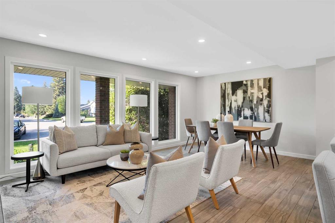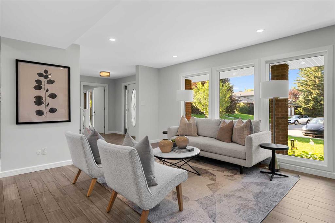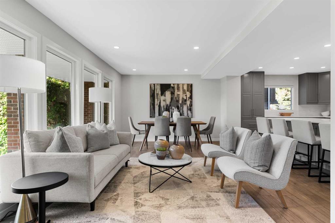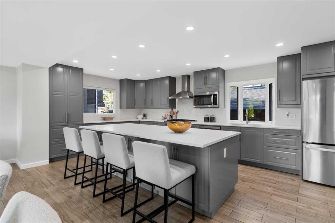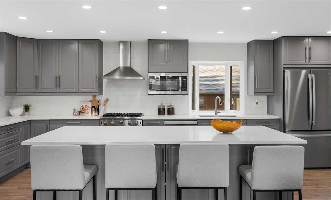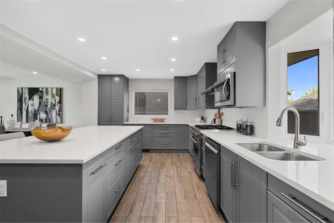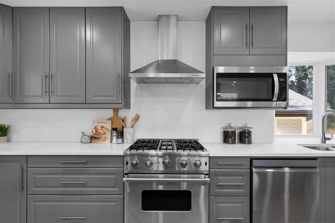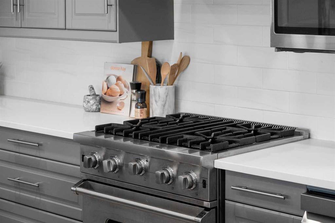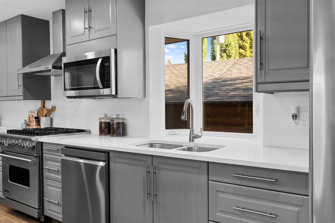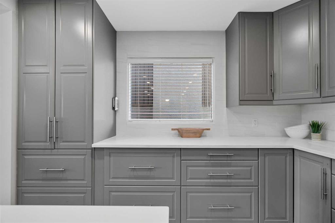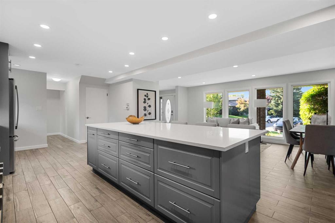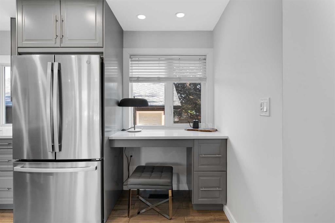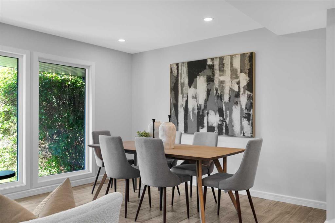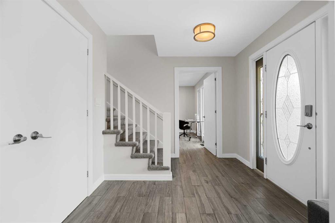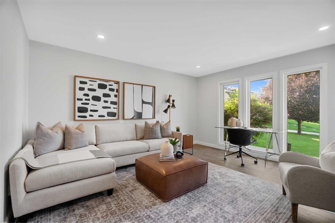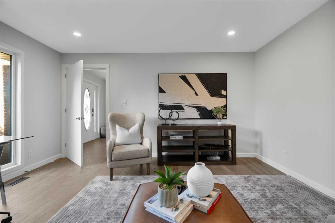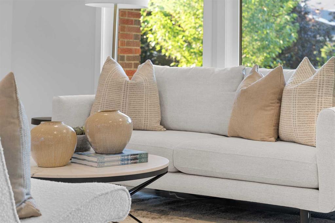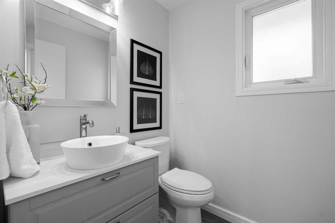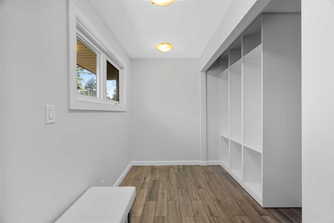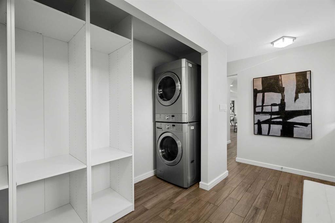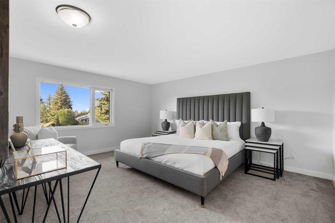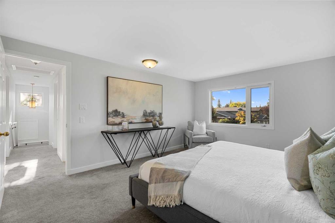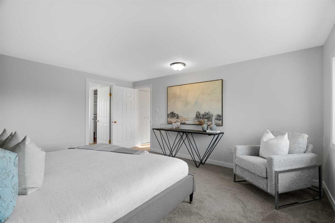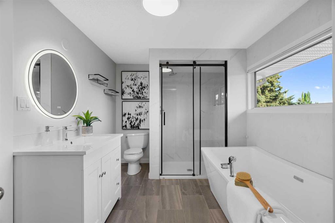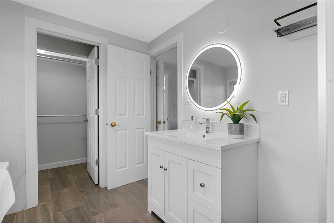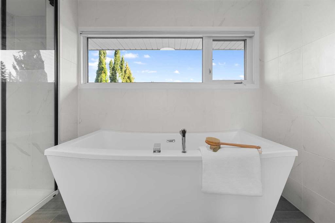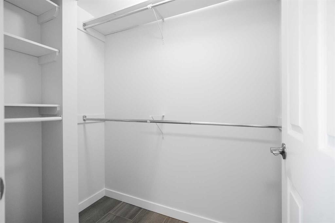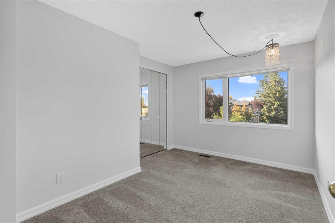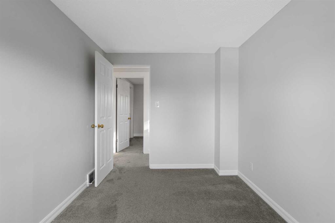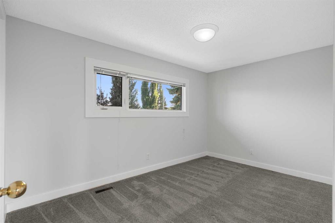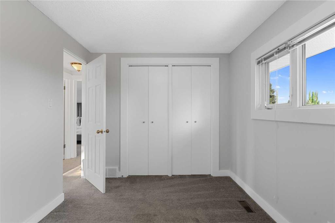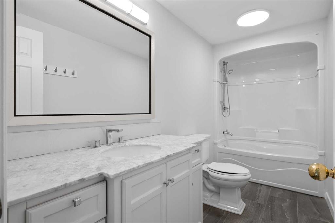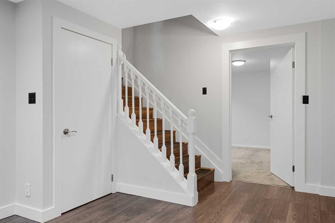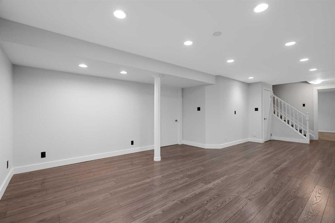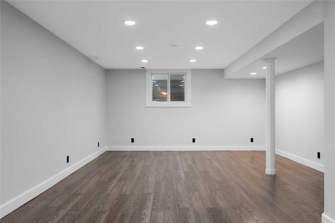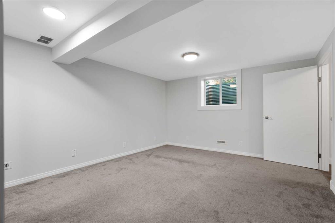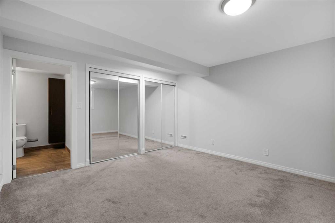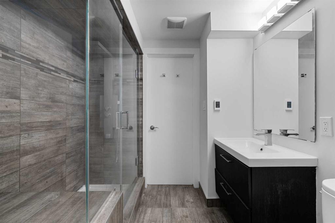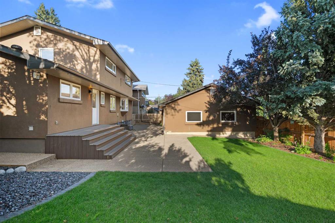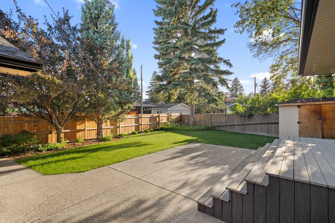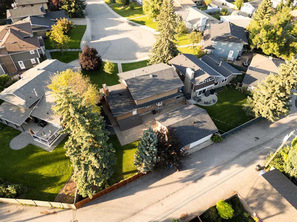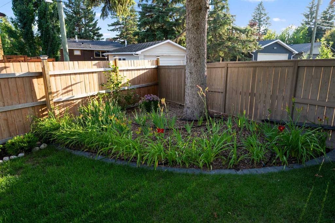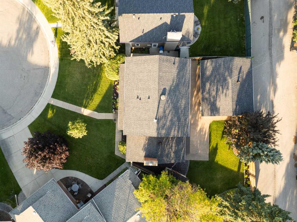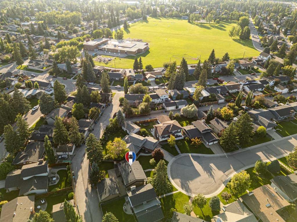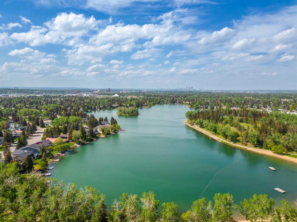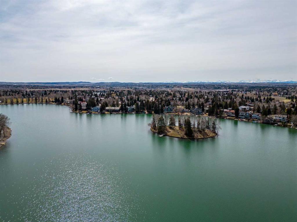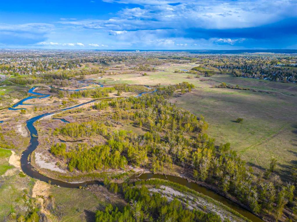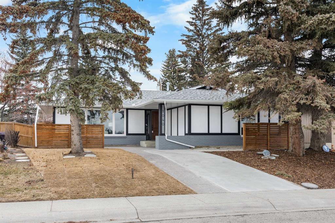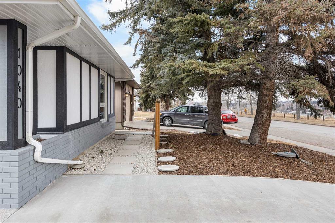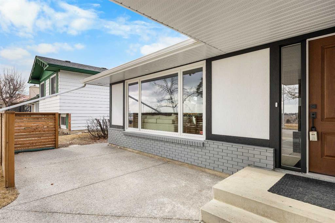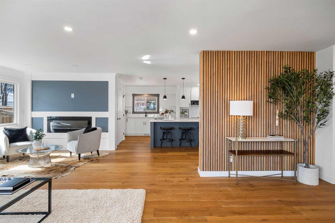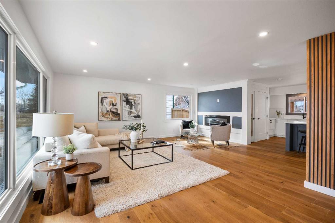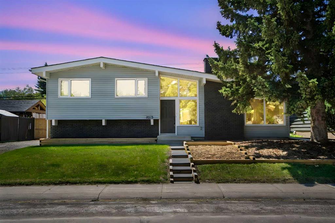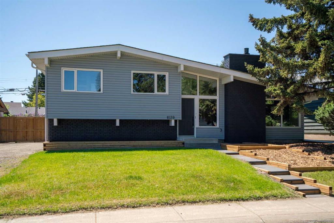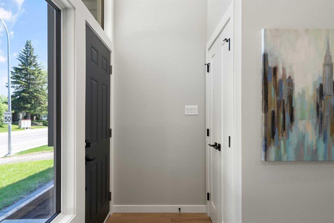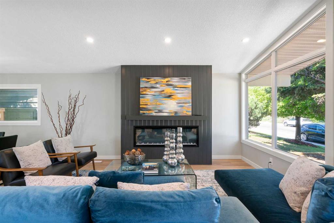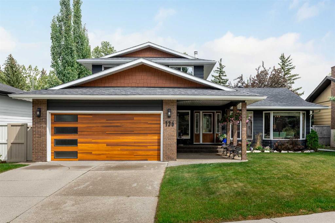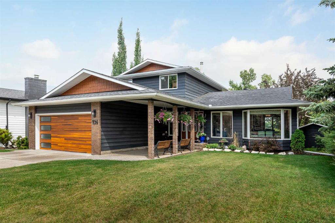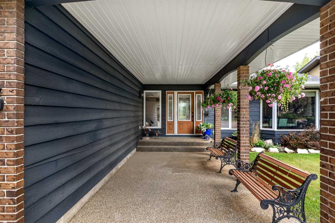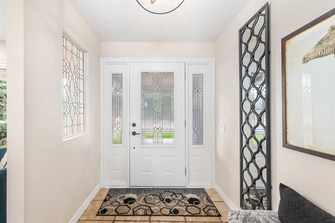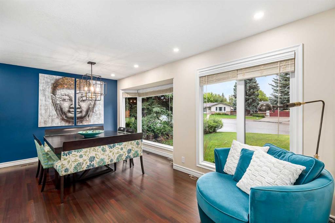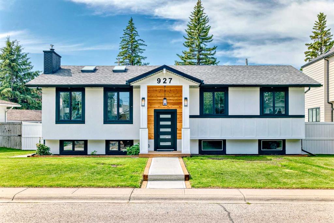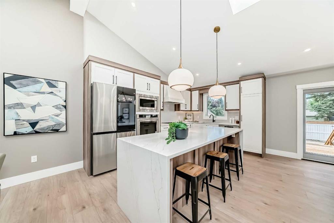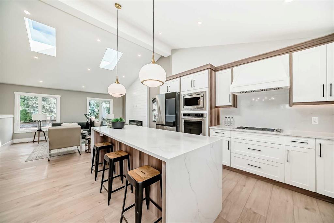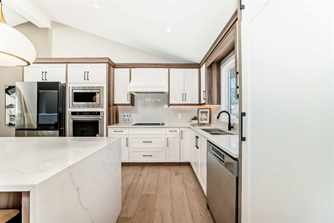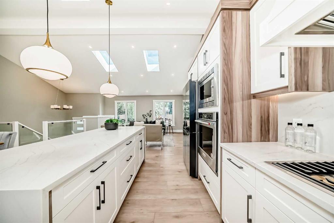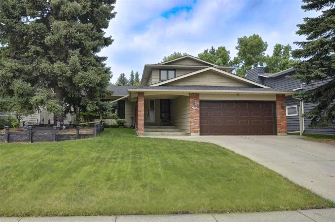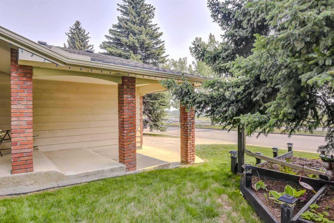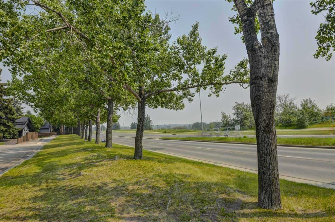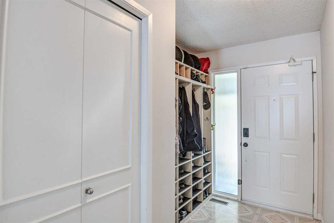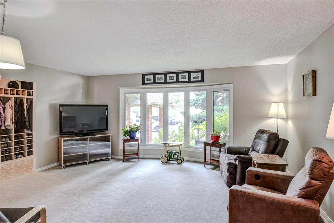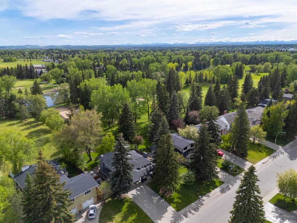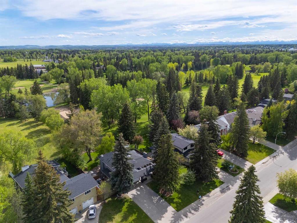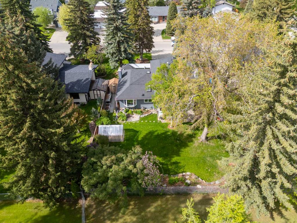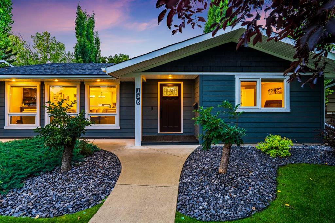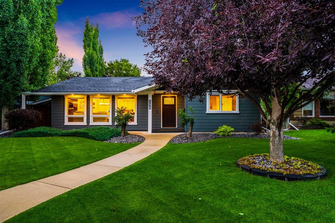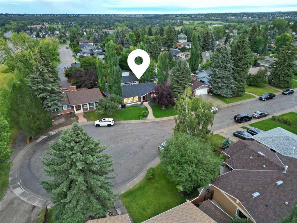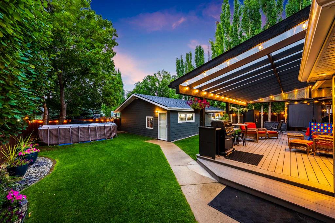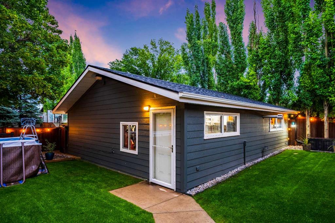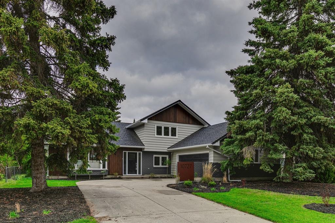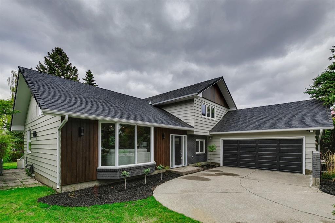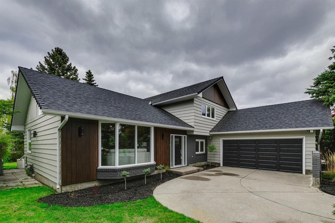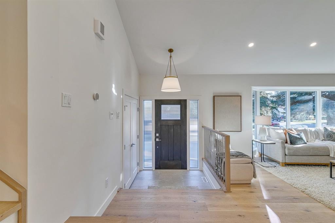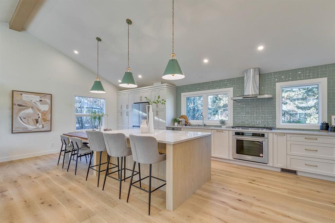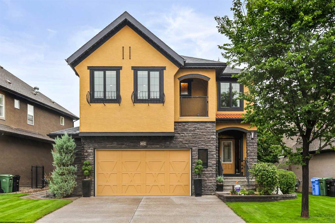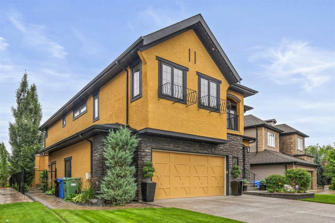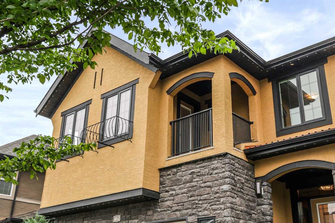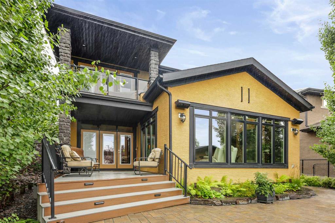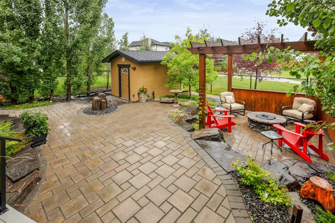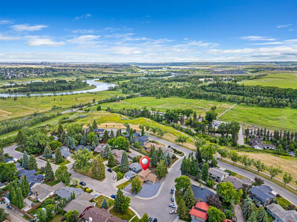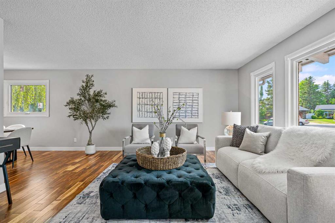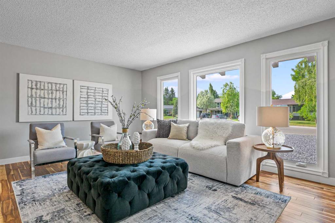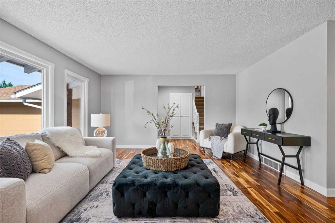47 Lake Twintree Place SE
Calgary T2J 2X4
MLS® Number: A2244249
$ 1,199,900
4
BEDROOMS
3 + 1
BATHROOMS
1,900
SQUARE FEET
1971
YEAR BUILT
A rare opportunity awaits! With just 22 homes on Lake Twintree Place and only 3 public sales in five years, this end of the cul-de-sac location is one you won’t see come up often. This is also one of the few 2-storey homes on this street as well, adding to the exclusive nature of this opportunity for your family. Set at the very tip of the cul-de-sac and on a pie shaped lot, most of the yard space is where you want it - in the expansive, sunny, south facing backyard. As for the home, it is completely renovated and turnkey. Beautiful brick and stucco siding gives fabulous curb appeal as you walk up and then a stunning first impression as you walk in & view the renovation. You will fall in love with this open floor plan with expansive kitchen space that opens up into the bright living area. The kitchen has a massive island and loads of cabinet and prep space. There is also a convenient built-in desk area where you can help your children with homework as you work around the kitchen. A large mudroom coming in the rear entrance provides you with flexible space that is not often found in Lake Bonavista homes. Main level laundry is also very convenient. The front room overlooking the quiet street gives you plenty of options - a potential family room, playroom, office, formal dining room, or even a main floor bedroom. You can customize this space as you’d like. This was originally a 4-bedroom-up floor plan that was converted to 3 in order to create a large, luxurious ensuite with adjoining primary closet. Renovated family bathroom as well. The basement is fully developed and checks all of the boxes: a huge recreation area, a bedroom with a large egress window and adjoining ensuite bathroom, and loads of storage space as well. The floor plan across this home is so well thought out - almost 3,000 square feet of usable space throughout. The home is also air conditioned. Out your back door is a simply amazing backyard. The orientation of the yard allows for loads of sun from the south and the west. Plenty of space for your children to play and expansive patio space to entertain and relax on. Yards like this are pretty special! You’ll be hard pressed to find many larger double garages than this one. At 27' wide by 24.25' deep, this garage has tons of space for vehicles and your workshop. Lake Twintree Place is such a great location in Lake Bonavista. From your back alley, Andrew Sibbald School is only a few minutes by foot. The dog park is just around the corner, Fish Creek a few minutes south, and the jewel of the community, Lake Bonavista, is just a short distance from your home. Lake Bonavista? -> check. 2-storey, renovated home? -> check. Pie shaped lot at the end of a cul-de-sac? -> check. One of the most quiet, desirable streets in the community? -> check. Quick possession available just in time for school? -> check. What a fabulous opportunity for your forever home in Calgary’s premier lake community, Lake Bonavista.
| COMMUNITY | Lake Bonavista |
| PROPERTY TYPE | Detached |
| BUILDING TYPE | House |
| STYLE | 2 Storey |
| YEAR BUILT | 1971 |
| SQUARE FOOTAGE | 1,900 |
| BEDROOMS | 4 |
| BATHROOMS | 4.00 |
| BASEMENT | Finished, Full |
| AMENITIES | |
| APPLIANCES | Dishwasher, Dryer, Gas Stove, Microwave, Refrigerator, Washer, Water Softener, Window Coverings |
| COOLING | Central Air |
| FIREPLACE | N/A |
| FLOORING | Carpet, Tile, Vinyl Plank |
| HEATING | Forced Air, Natural Gas |
| LAUNDRY | Main Level |
| LOT FEATURES | Landscaped, Pie Shaped Lot |
| PARKING | Double Garage Detached, Oversized |
| RESTRICTIONS | None Known |
| ROOF | Asphalt Shingle |
| TITLE | Fee Simple |
| BROKER | RE/MAX First |
| ROOMS | DIMENSIONS (m) | LEVEL |
|---|---|---|
| Game Room | 15`0" x 26`4" | Basement |
| Bedroom | 14`3" x 13`0" | Basement |
| Furnace/Utility Room | 14`6" x 26`7" | Basement |
| 3pc Bathroom | Basement | |
| Foyer | 8`6" x 9`10" | Main |
| Living Room | 14`6" x 13`6" | Main |
| Kitchen | 12`7" x 24`6" | Main |
| Dining Room | 11`8" x 6`6" | Main |
| Family Room | 11`8" x 13`11" | Main |
| Mud Room | 5`0" x 13`8" | Main |
| 2pc Bathroom | Main | |
| Bedroom - Primary | 15`7" x 12`7" | Upper |
| Bedroom | 8`4" x 12`8" | Upper |
| Bedroom | 11`11" x 9`6" | Upper |
| 4pc Bathroom | Upper | |
| 4pc Ensuite bath | Upper |

