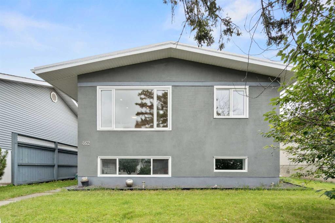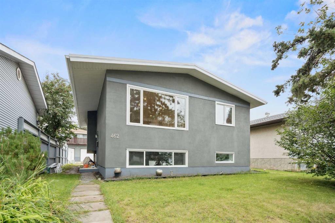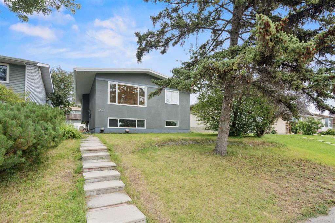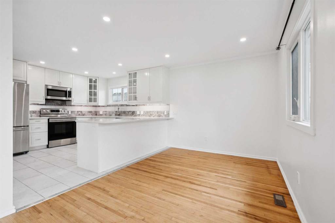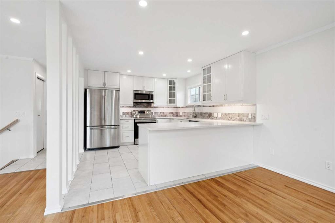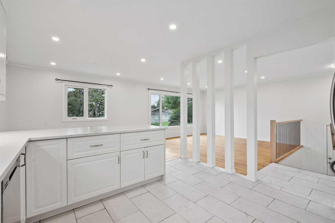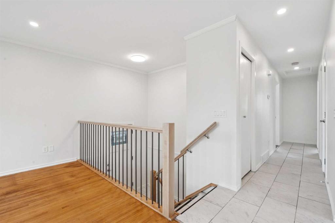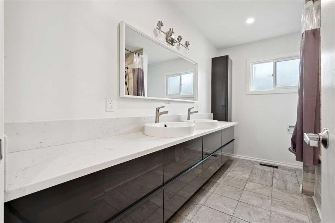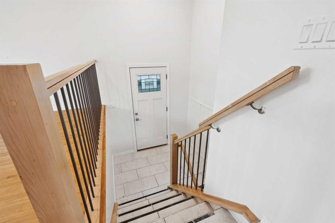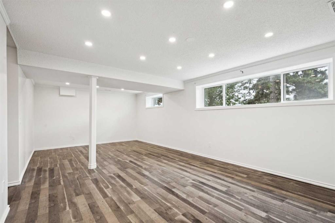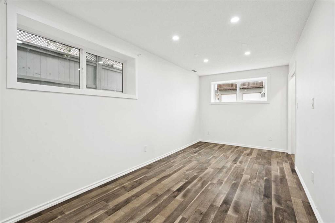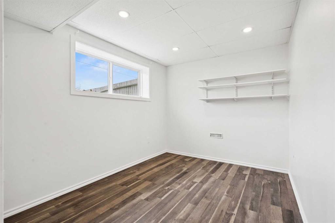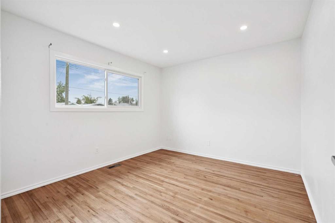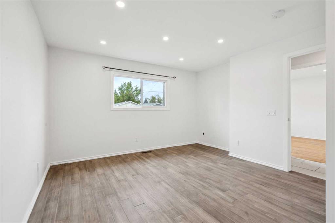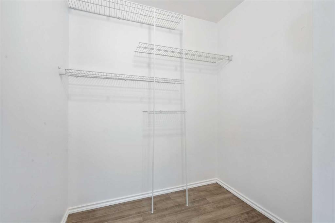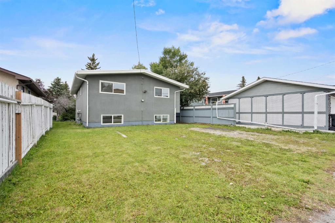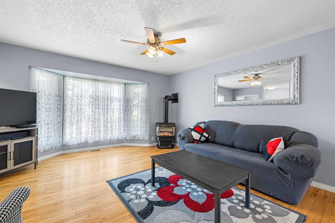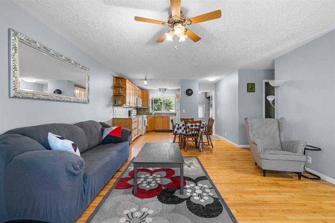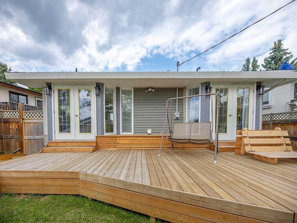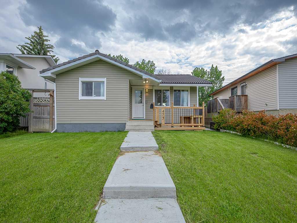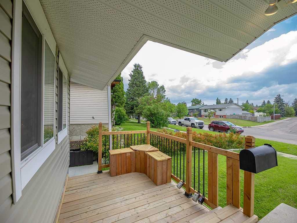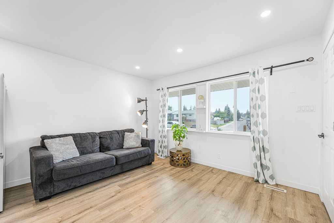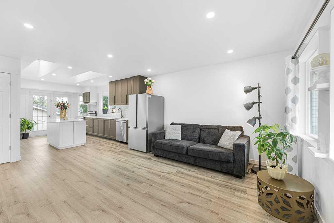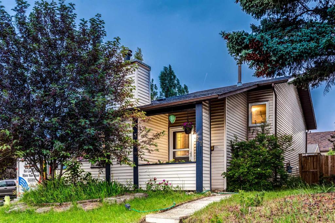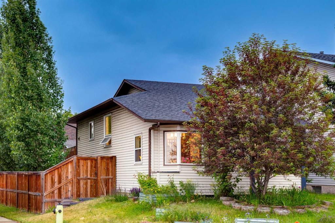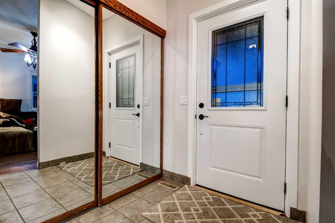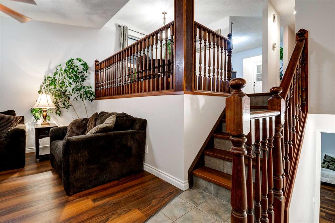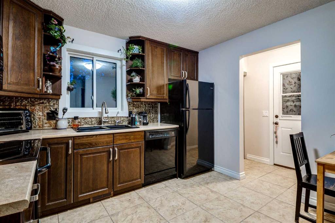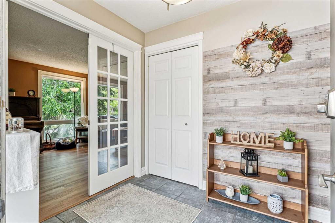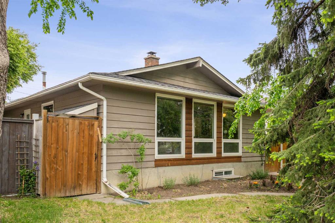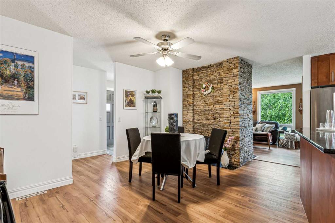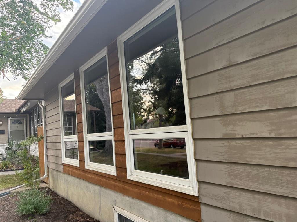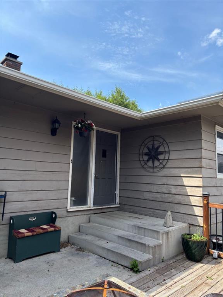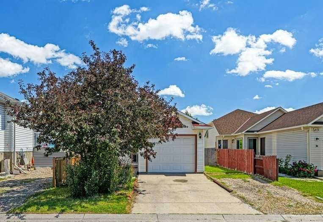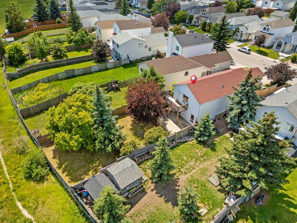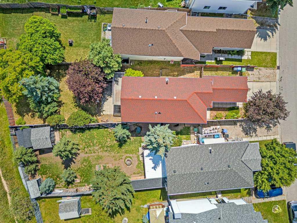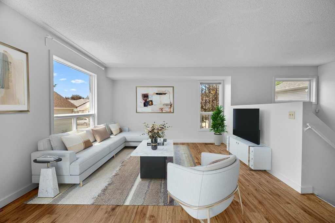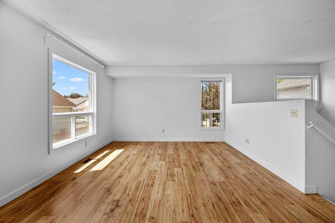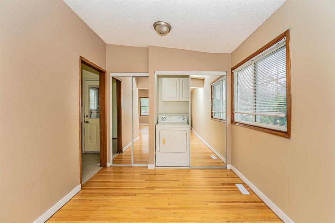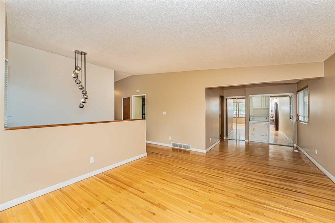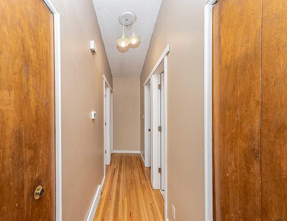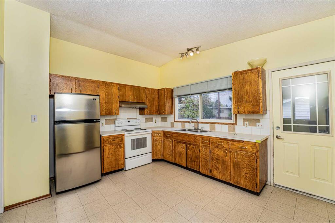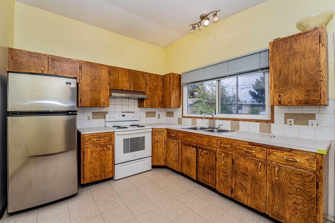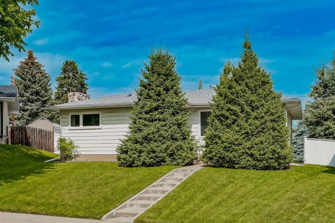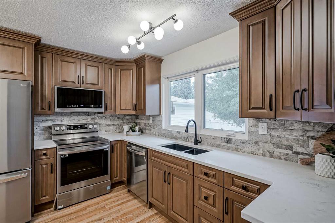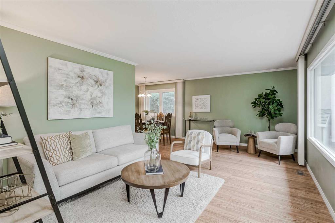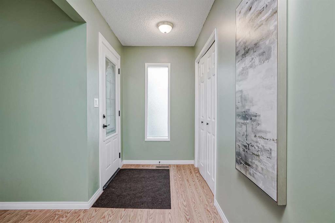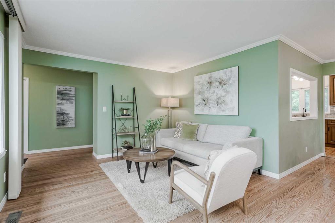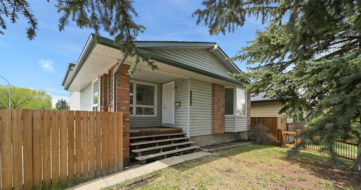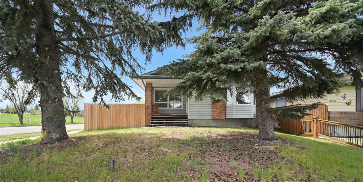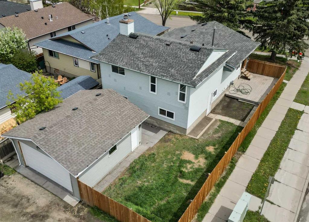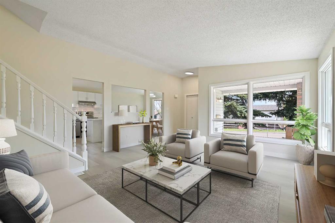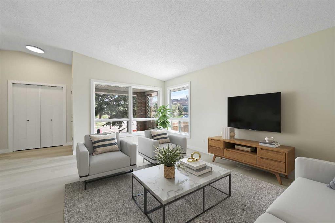462 78 Avenue NE
Calgary T2K 4Z9
MLS® Number: A2248760
$ 584,900
4
BEDROOMS
2 + 0
BATHROOMS
1,075
SQUARE FEET
1972
YEAR BUILT
Looking for a fully renovated home in an established community at an affordable price? This Huntington Hills gem checks all the boxes. Perfectly located just minutes from Deerfoot Trail and the LRT Express, this property offers the best of both convenience and lifestyle. Step inside and be greeted by a bright and modern open-concept design. The heart of the home is a sleek, trendy kitchen featuring stainless steel appliances, stone countertops, and a seamless flow into the dining and living areas. Hardwood and tile flooring extend throughout, creating a stylish yet practical space that’s perfect for everyday living. Downstairs, the expansive recreation room stretches the entire width of the home—ideal for entertaining guests, setting up a home theatre, or creating the ultimate games and lounge area. This property has been renovated from top to bottom, and it shows—truly a 10/10. Every detail has been carefully upgraded to provide peace of mind and lasting value. Notable features include: New R50 attic insulation for energy efficiency Newer windows throughout Upgraded plumbing New roof with transferable warranty High-efficiency furnace Newer hot water tank And that’s just the start—there are too many upgrades to list. This is a rare opportunity to own a home where all the hard work has already been done. All that’s left is to move in and enjoy. Don’t miss your chance to see this Huntington Hills beauty for yourself—it won’t last long!
| COMMUNITY | Huntington Hills |
| PROPERTY TYPE | Detached |
| BUILDING TYPE | House |
| STYLE | Bi-Level |
| YEAR BUILT | 1972 |
| SQUARE FOOTAGE | 1,075 |
| BEDROOMS | 4 |
| BATHROOMS | 2.00 |
| BASEMENT | Finished, Full |
| AMENITIES | |
| APPLIANCES | Dishwasher, Dryer, Electric Cooktop, Freezer, Microwave Hood Fan, Refrigerator, Washer |
| COOLING | None |
| FIREPLACE | N/A |
| FLOORING | Ceramic Tile, Hardwood |
| HEATING | Forced Air, Natural Gas |
| LAUNDRY | In Basement |
| LOT FEATURES | City Lot, Cleared, Few Trees, Front Yard, Lawn, Open Lot, Rectangular Lot, Street Lighting, Treed |
| PARKING | Off Street, Parking Pad |
| RESTRICTIONS | None Known |
| ROOF | Asphalt Shingle |
| TITLE | Fee Simple |
| BROKER | RE/MAX iRealty Innovations |
| ROOMS | DIMENSIONS (m) | LEVEL |
|---|---|---|
| Bedroom | 17`7" x 8`3" | Lower |
| Bedroom | 10`10" x 8`5" | Lower |
| Laundry | 10`10" x 10`2" | Lower |
| Game Room | 23`8" x 12`9" | Lower |
| 3pc Bathroom | 10`10" x 5`5" | Lower |
| 5pc Bathroom | 11`5" x 6`5" | Main |
| Bedroom - Primary | 18`3" x 12`1" | Main |
| Bedroom | 10`10" x 8`5" | Main |
| Kitchen | 12`2" x 11`9" | Main |
| Dining Room | 11`10" x 9`4" | Main |
| Living Room | 13`8" x 12`9" | Main |

