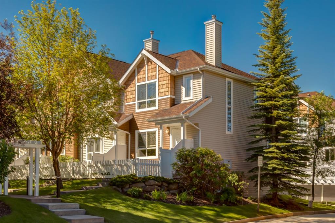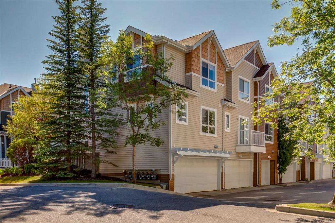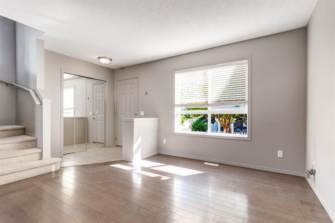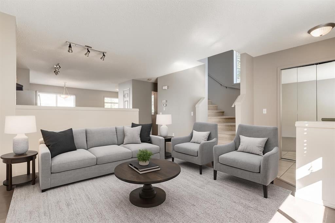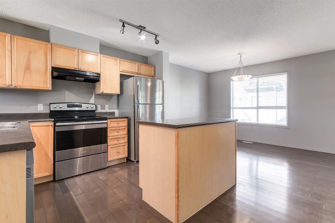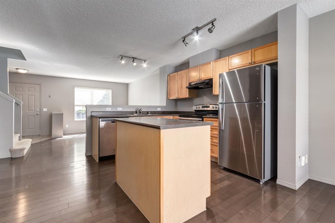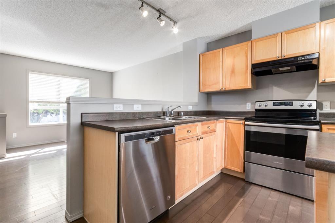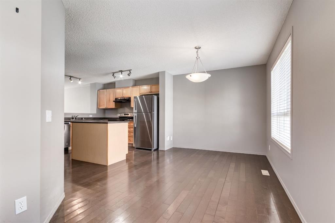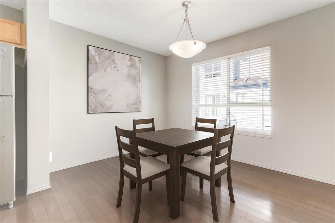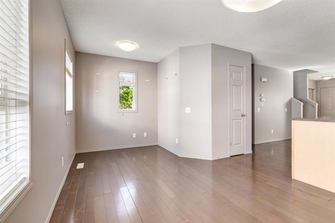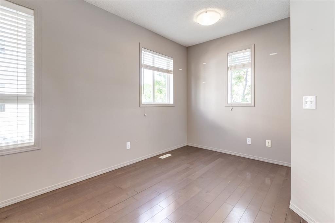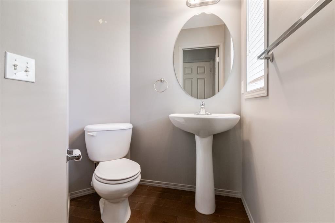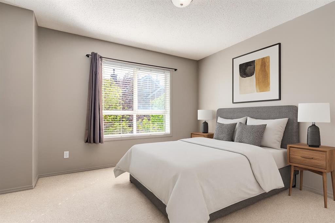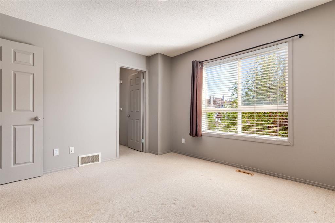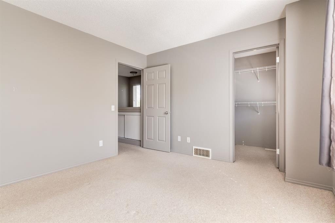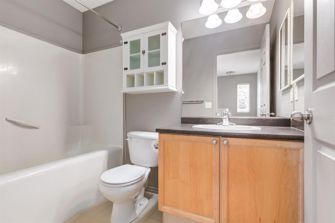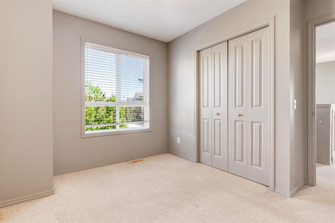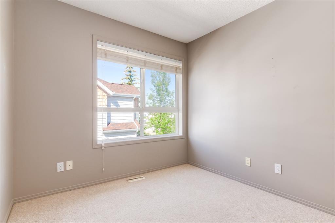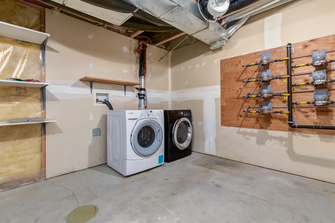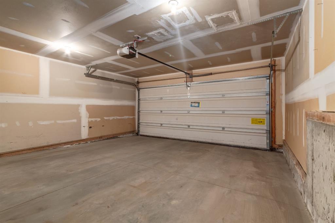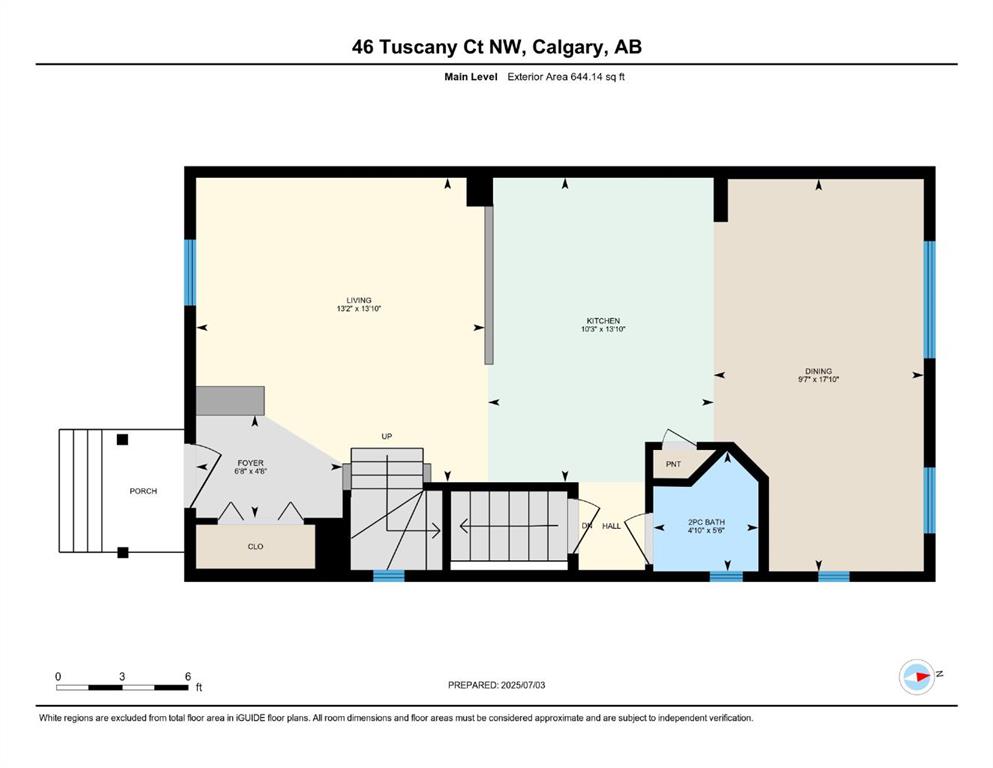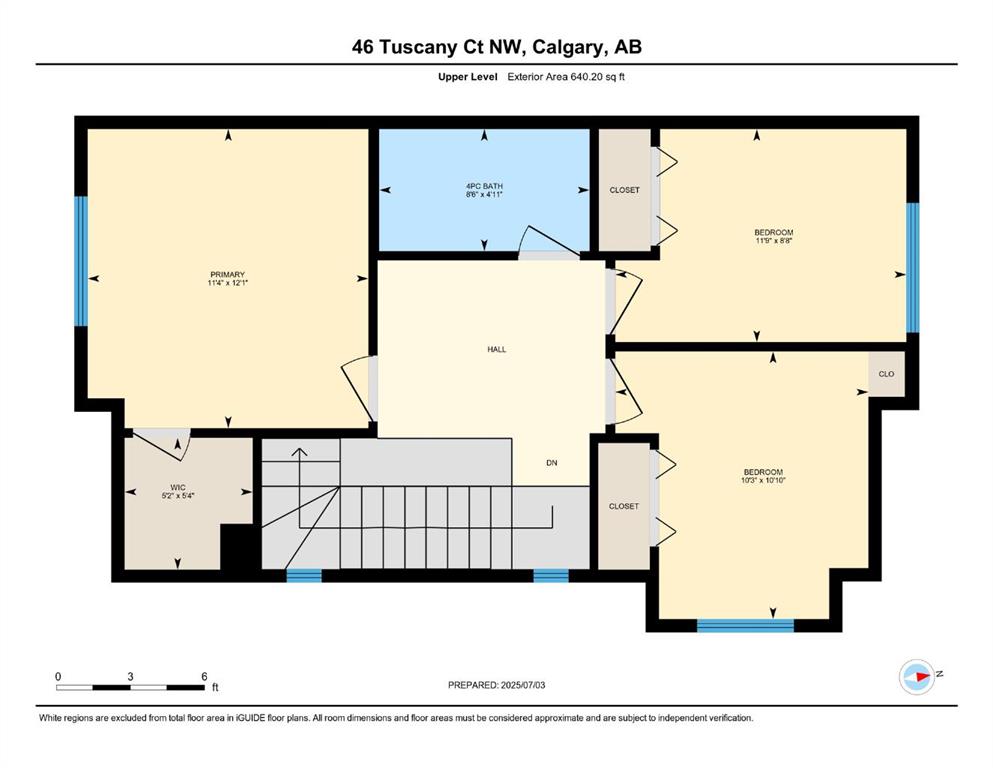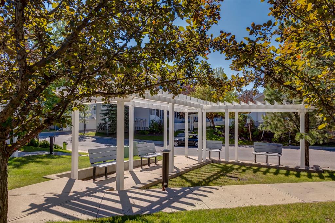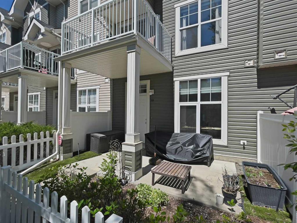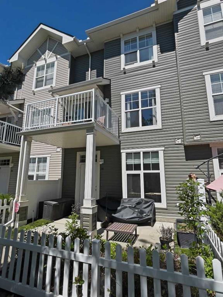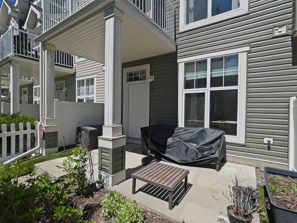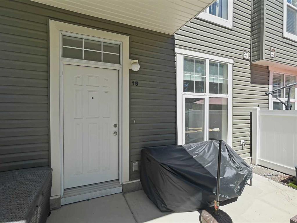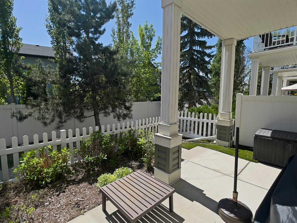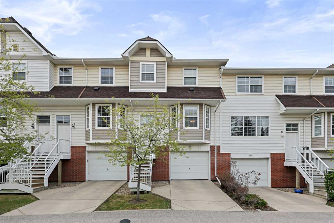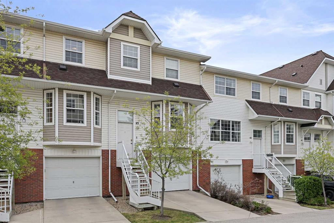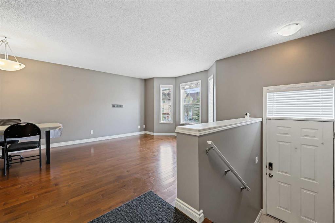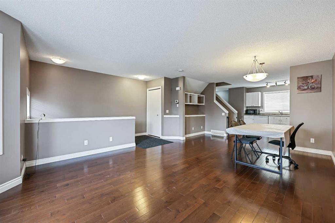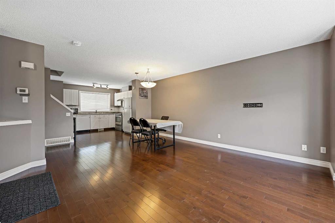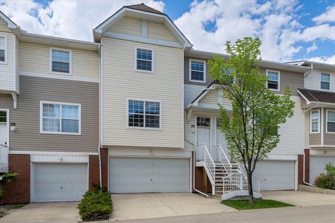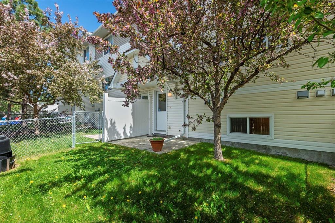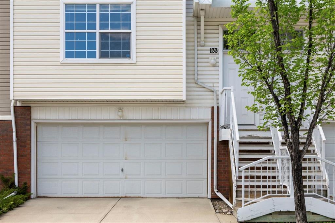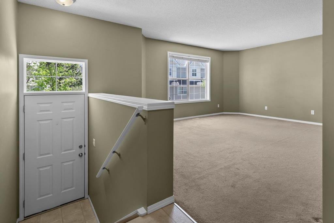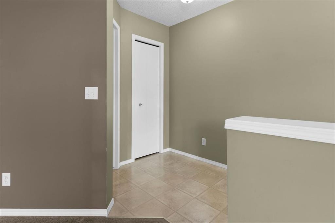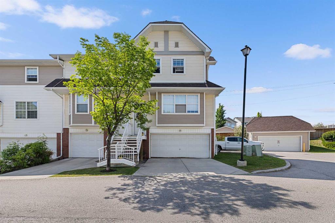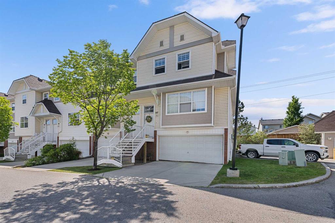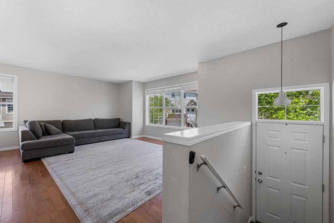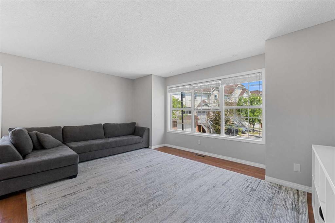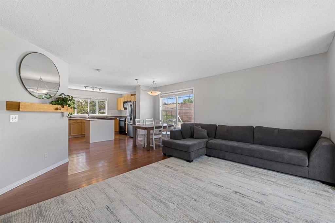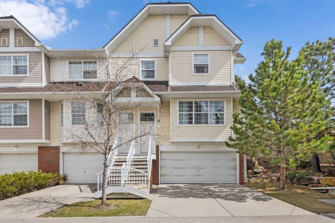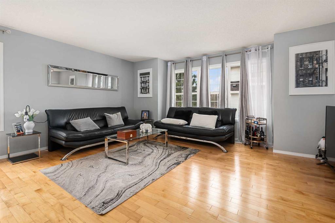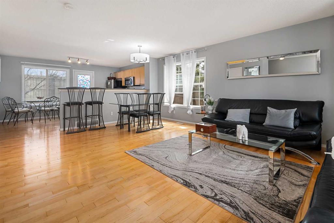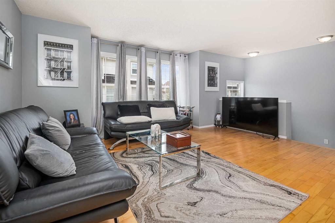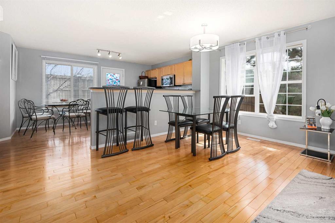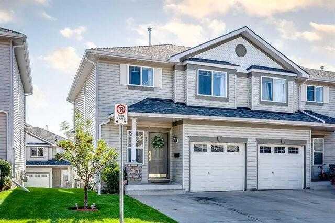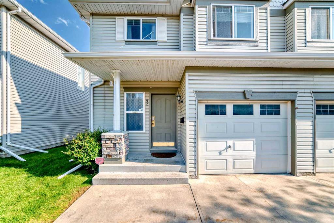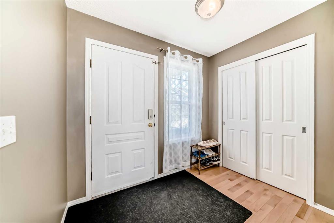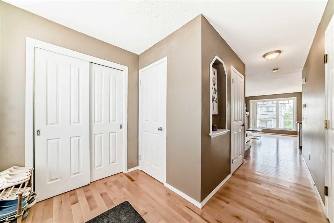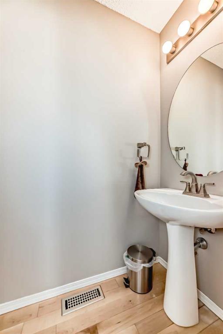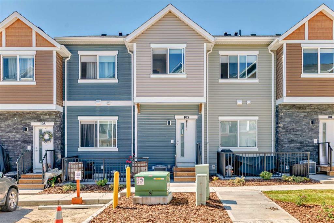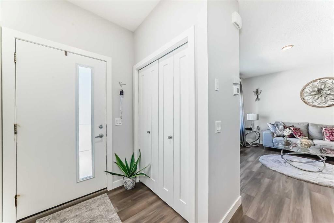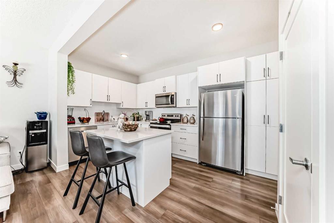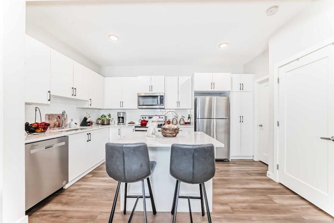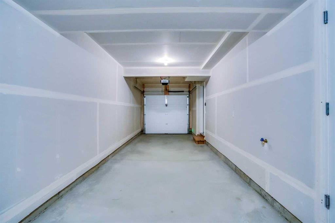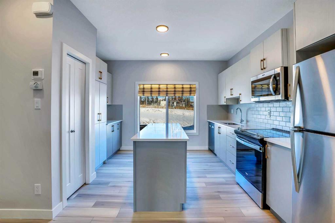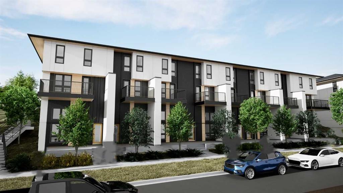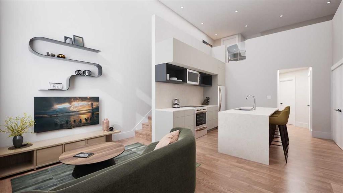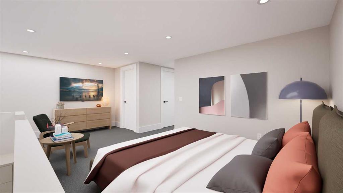46 Tuscany Court NW
Calgary T3L2Z1
MLS® Number: A2237252
$ 435,000
3
BEDROOMS
1 + 1
BATHROOMS
2004
YEAR BUILT
END UNIT townhouse in the sought-after Mosaic Mercado complex in Tuscany! This 3-bedroom townhouse features a DOUBLE ATTACHED GARAGE and a fenced, private front patio—perfect for relaxing or entertaining. The open-concept main floor offers a spacious layout with a large kitchen, tons of maple cabinetry, ample counter space, an island, pantry, and a generous dining area surrounded by bright windows. The upper level offers three generously sized bedrooms, highlighted by a primary suite that fits a king-sized bed and includes a walk-in closet. There's a full 4-piece bathroom upstairs and a convenient 2-piece powder room on the main level. This friendly, well-maintained complex offers affordable condo fees and an unbeatable location—just steps from shopping, Tuscany Club, schools, and the LRT. You’re also minutes from the ravine pathway system and the heart of Tuscany’s central market area. Floor plans and a 3D tour are available—don’t miss your chance to view this great home!
| COMMUNITY | Tuscany |
| PROPERTY TYPE | Row/Townhouse |
| BUILDING TYPE | Other |
| STYLE | 2 Storey |
| YEAR BUILT | 2004 |
| SQUARE FOOTAGE | 1,284 |
| BEDROOMS | 3 |
| BATHROOMS | 2.00 |
| BASEMENT | Partial, Unfinished |
| AMENITIES | |
| APPLIANCES | Dishwasher, Dryer, Electric Stove, Refrigerator, Washer |
| COOLING | None |
| FIREPLACE | N/A |
| FLOORING | Carpet, Hardwood, Tile |
| HEATING | Forced Air, Natural Gas |
| LAUNDRY | In Unit, Lower Level |
| LOT FEATURES | Landscaped |
| PARKING | Double Garage Attached |
| RESTRICTIONS | Easement Registered On Title, Pet Restrictions or Board approval Required |
| ROOF | Asphalt Shingle |
| TITLE | Fee Simple |
| BROKER | CIR Realty |
| ROOMS | DIMENSIONS (m) | LEVEL |
|---|---|---|
| Furnace/Utility Room | 17`4" x 12`7" | Lower |
| Bedroom - Primary | 12`1" x 11`4" | Main |
| 2pc Bathroom | 5`6" x 4`10" | Main |
| Dining Room | 17`10" x 9`7" | Main |
| Foyer | 4`8" x 6`8" | Main |
| Kitchen | 13`10" x 10`3" | Main |
| Living Room | 13`10" x 13`2" | Main |
| 4pc Bathroom | 4`11" x 8`6" | Upper |
| Bedroom | 10`10" x 10`3" | Upper |
| Bedroom | 8`8" x 11`9" | Upper |
| Walk-In Closet | 5`4" x 5`2" | Upper |

