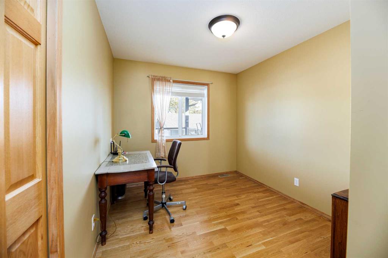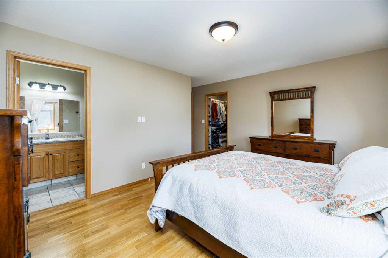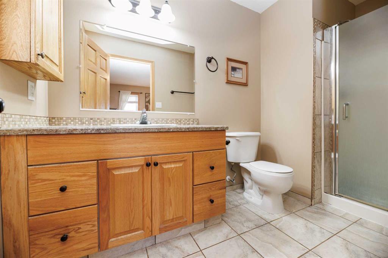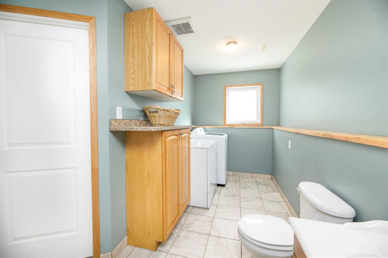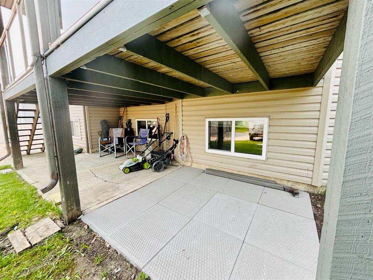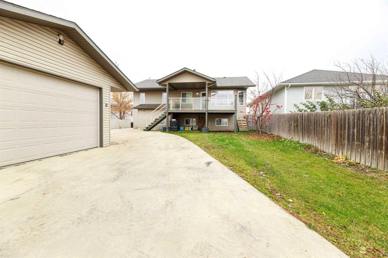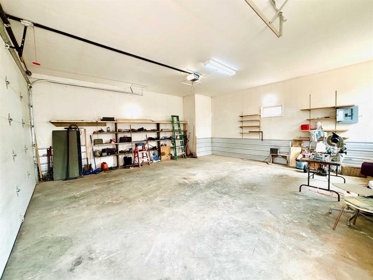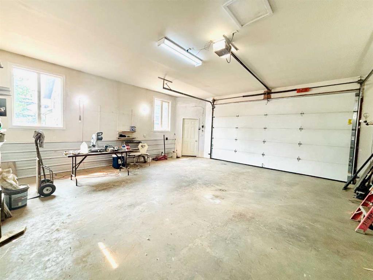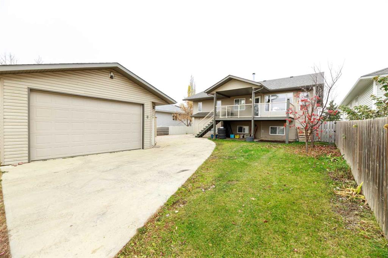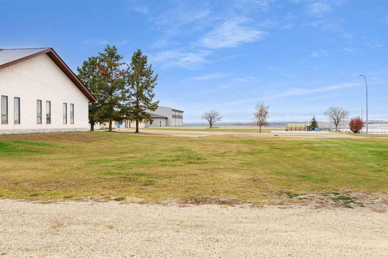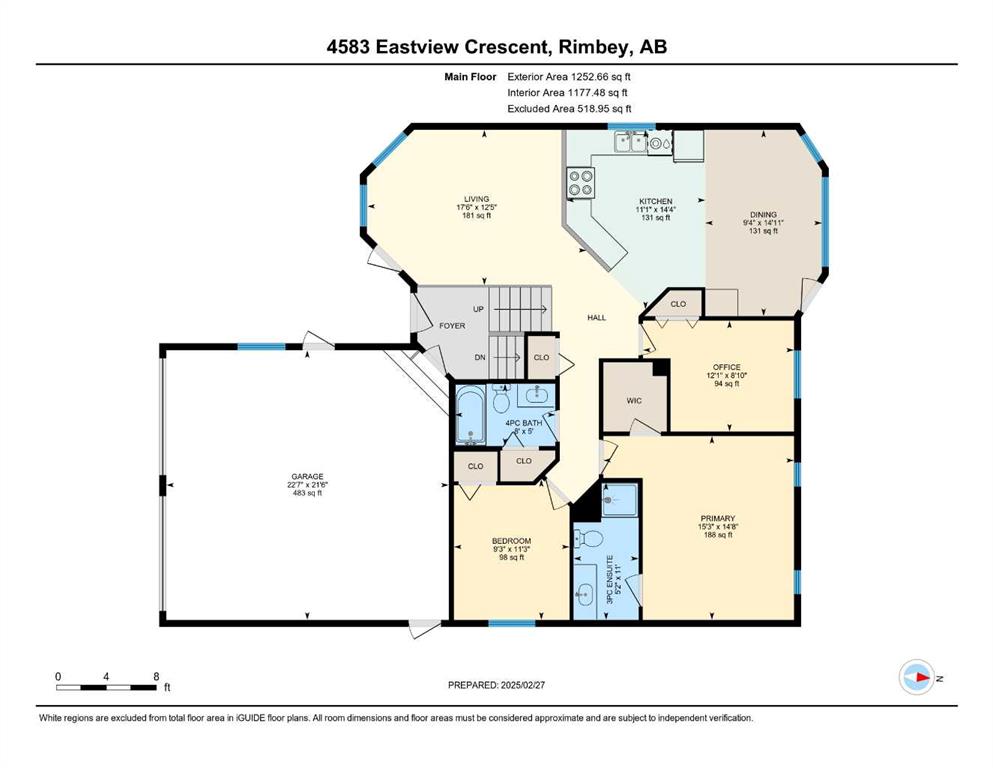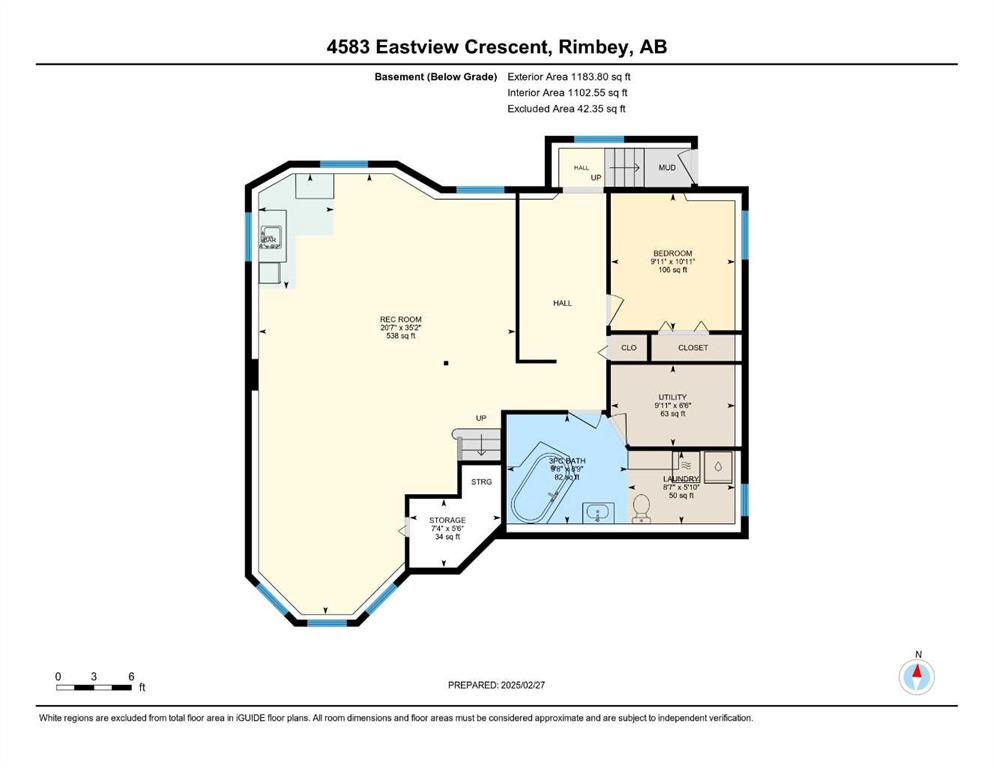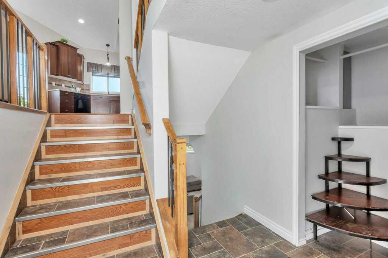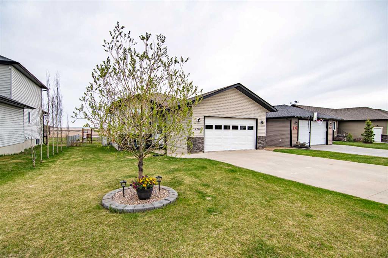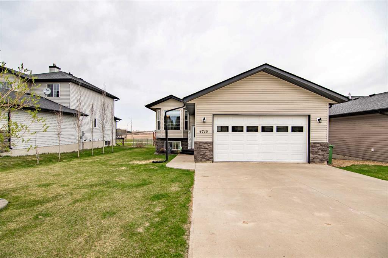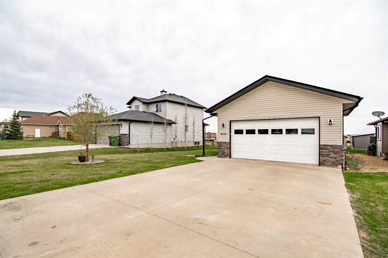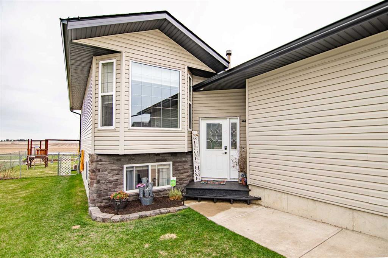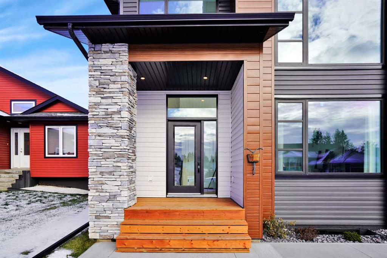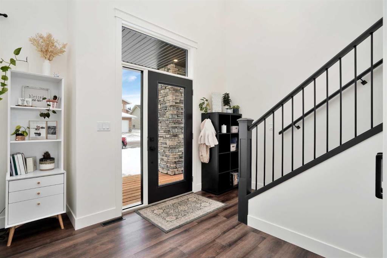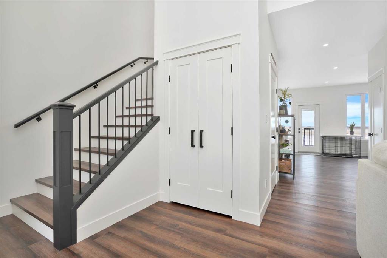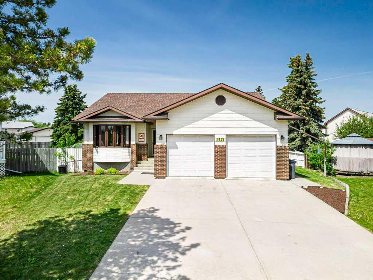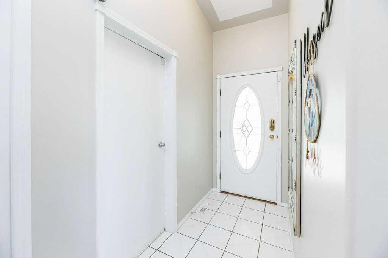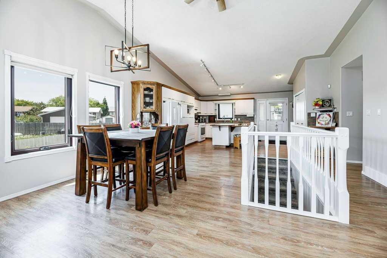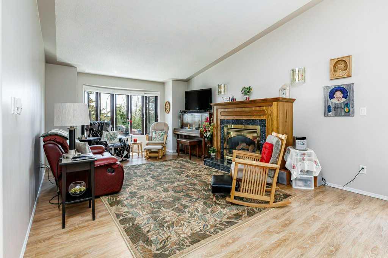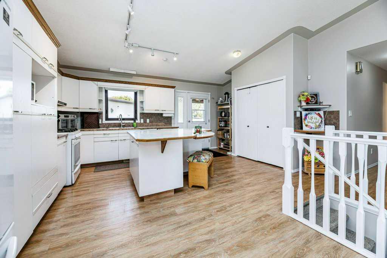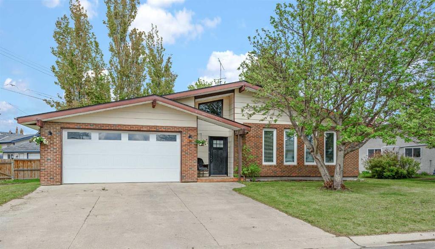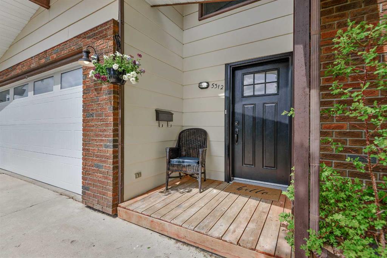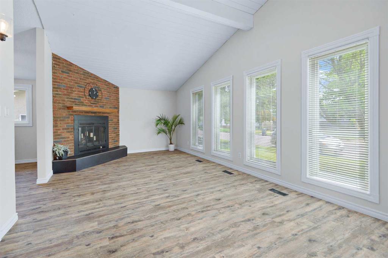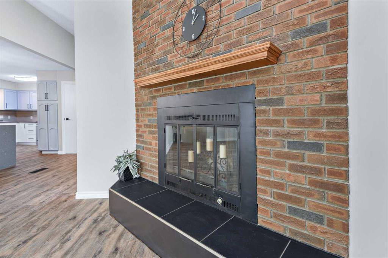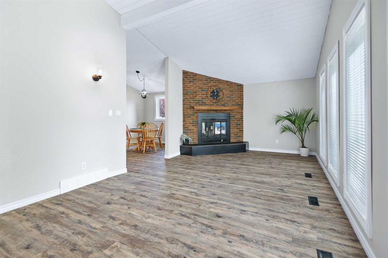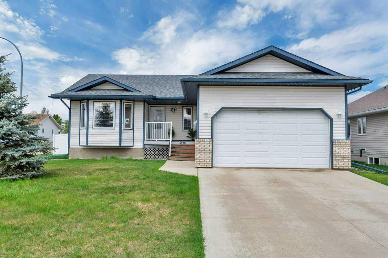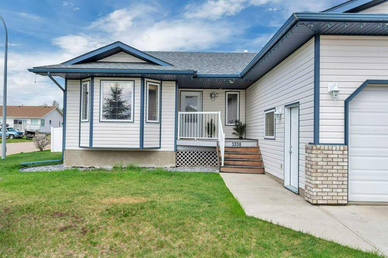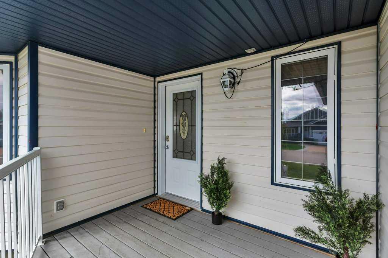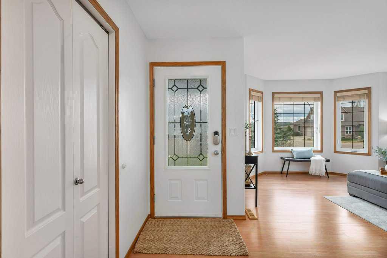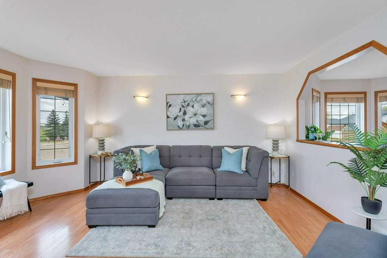$ 480,000
4
BEDROOMS
3 + 0
BATHROOMS
1,253
SQUARE FEET
2008
YEAR BUILT
Curb appeal, space for all the toys, views – this custom built home has it all! Up the beautifully stamped front drive, step inside the spacious foyer with high ceilings and access to the double attached garage. Well thought out designs inside and out, the attached garage features centre drain and in floor heat along the exterior edges to keep those cold winter temperatures at bay. The living room overlooks front green space while the dining room overlooks the beautiful country south facing views and school playground. This open concept is ideal for entertaining and family time! The kitchen with ample natural sunlight features new sink and tap, under cabinet lighting, plenty of counter space and back deck access off the dining room. Bedroom 1 also makes for a perfect office space with big window to let that sunshine in. The 4 pc bathroom features storage space and option for main floor laundry. Adjacent to, find the 2nd bedroom making a great layout for a new family. Retreat to the spacious primary bedroom with walk in closet and ensuite boasting great counter space and walk in shower. Back towards the heart of the home, follow the white oak hardwood downstairs with upgraded railing design, and find a very functional recreation space! Be pleased by the high ceilings and big windows, adding another 1100+ square feet of living space. The wet bar enhances the games area plus option for fireplace if desired. The spa-like bathroom, laundry, great size 4th bedroom and walk-up access to back patio complete this space. Well-built and meticulously maintained, make 4583 Eastview Crescent your home today!
| COMMUNITY | |
| PROPERTY TYPE | Detached |
| BUILDING TYPE | House |
| STYLE | Bi-Level |
| YEAR BUILT | 2008 |
| SQUARE FOOTAGE | 1,253 |
| BEDROOMS | 4 |
| BATHROOMS | 3.00 |
| BASEMENT | Finished, Full, Walk-Up To Grade |
| AMENITIES | |
| APPLIANCES | Dishwasher, Microwave Hood Fan, Refrigerator, Stove(s), Window Coverings |
| COOLING | None |
| FIREPLACE | N/A |
| FLOORING | Hardwood, Tile |
| HEATING | In Floor, Forced Air, Natural Gas |
| LAUNDRY | In Basement, Main Level, Multiple Locations |
| LOT FEATURES | Backs on to Park/Green Space, Front Yard, Low Maintenance Landscape, Views |
| PARKING | 220 Volt Wiring, Alley Access, Double Garage Attached, Double Garage Detached, Front Drive, Multiple Driveways, Off Street, Oversized, Paved, Rear Drive, RV Access/Parking, Workshop in Garage |
| RESTRICTIONS | Utility Right Of Way |
| ROOF | Asphalt Shingle |
| TITLE | Fee Simple |
| BROKER | Maxwell Real Estate Solutions Ltd. |
| ROOMS | DIMENSIONS (m) | LEVEL |
|---|---|---|
| 3pc Bathroom | 31`9" x 28`9" | Basement |
| Other | 19`8" x 30`1" | Basement |
| Bedroom | 32`7" x 35`10" | Basement |
| Game Room | 67`6" x 115`5" | Basement |
| 3pc Bathroom | 36`1" x 17`0" | Main |
| 4pc Bathroom | 16`5" x 26`3" | Main |
| Bedroom | 36`11" x 30`4" | Main |
| Dining Room | 48`11" x 30`7" | Main |
| Kitchen | 47`0" x 36`4" | Main |
| Living Room | 40`9" x 57`5" | Main |
| Bedroom | 29`0" x 39`8" | Main |
| Bedroom - Primary | 48`2" x 50`0" | Main |













