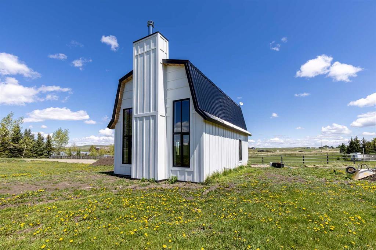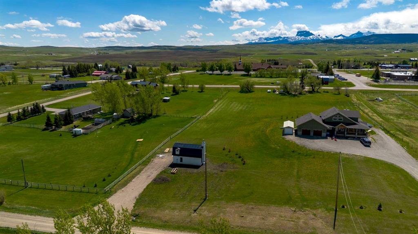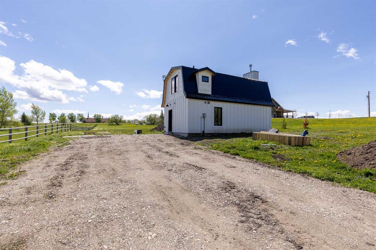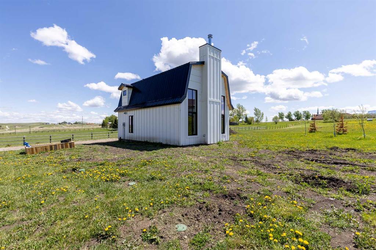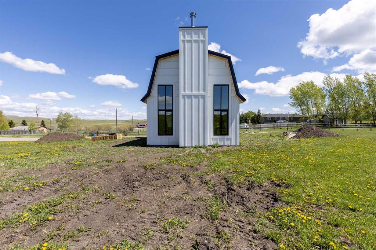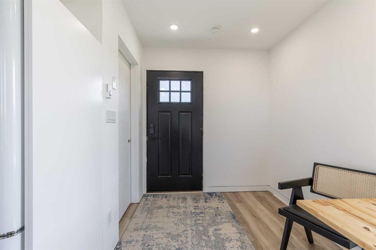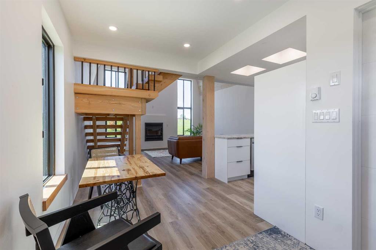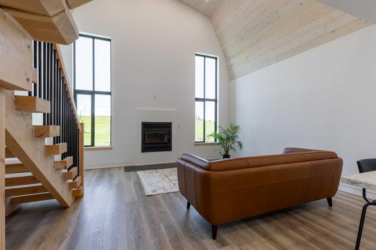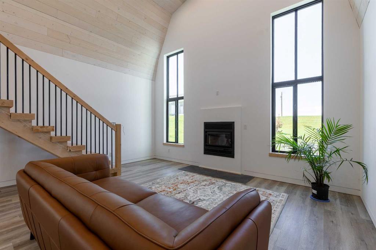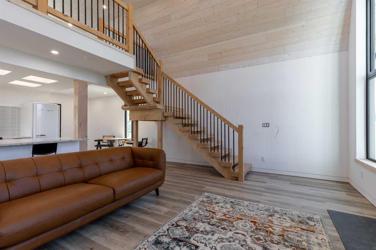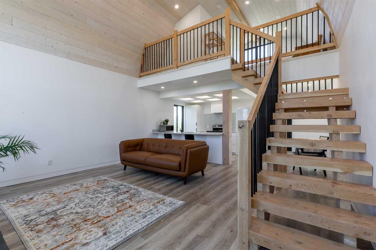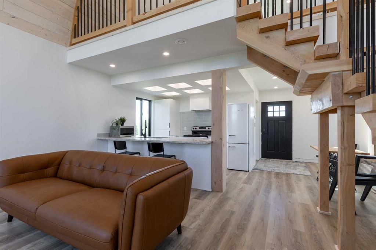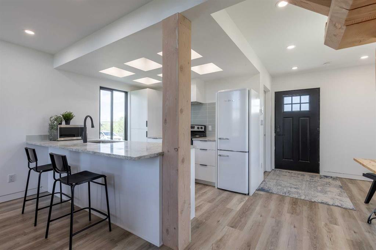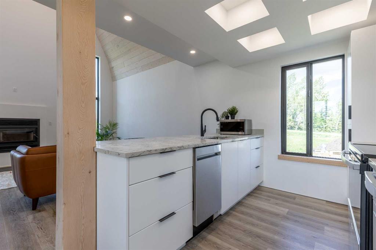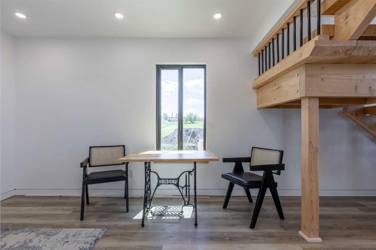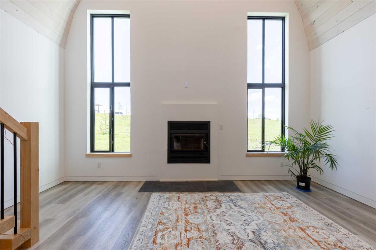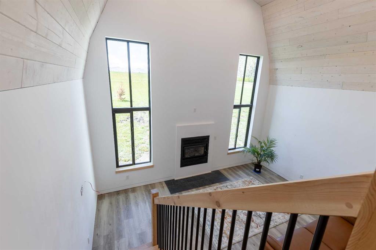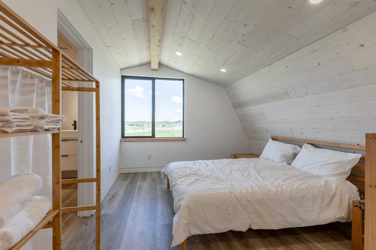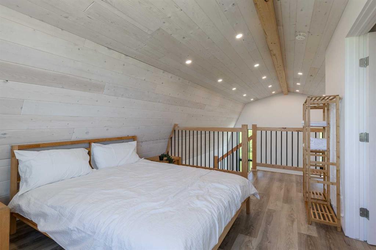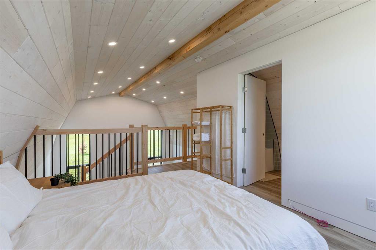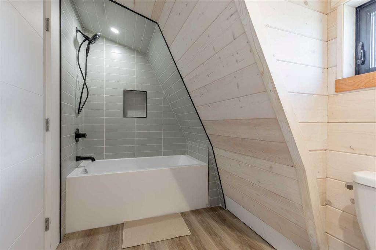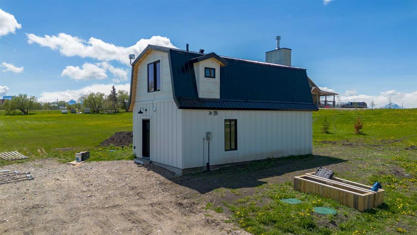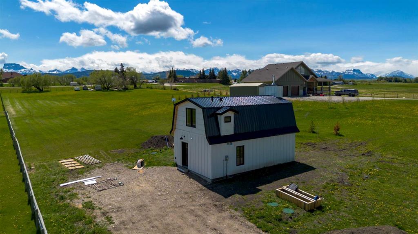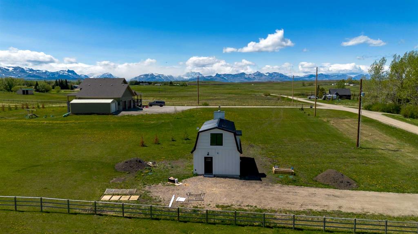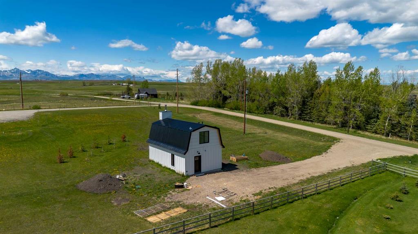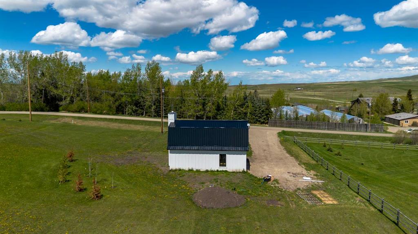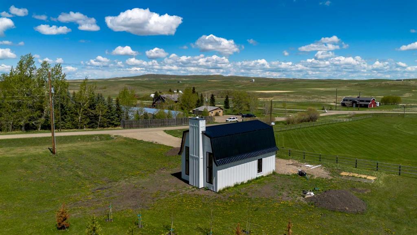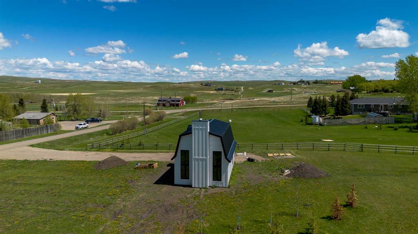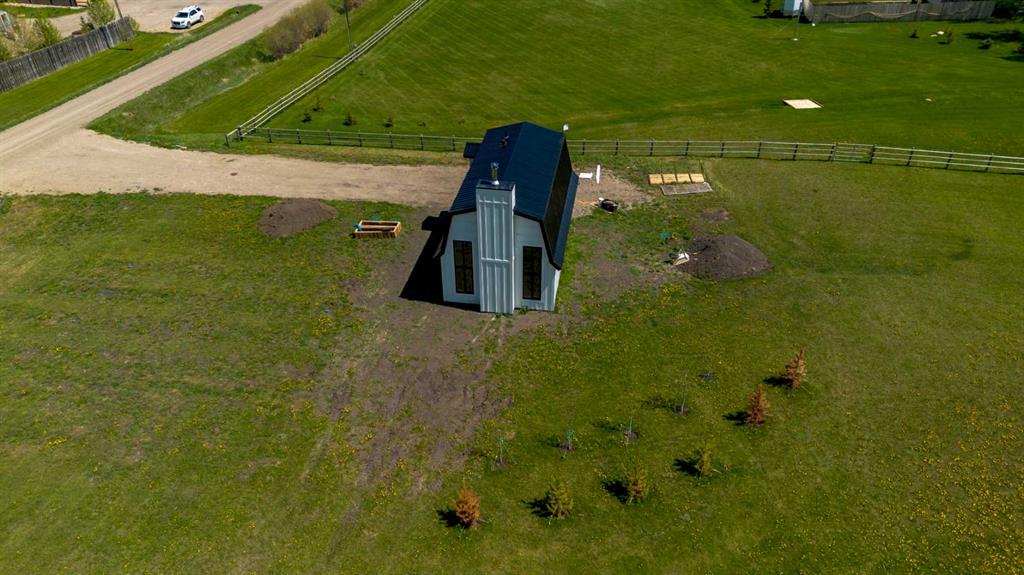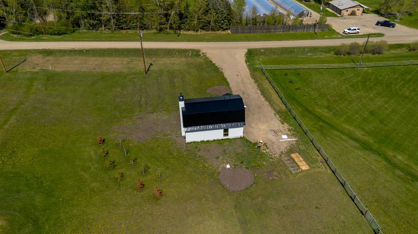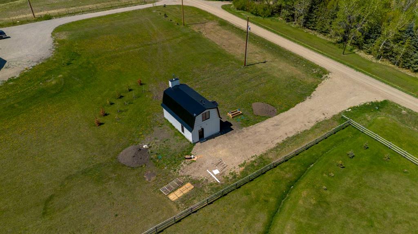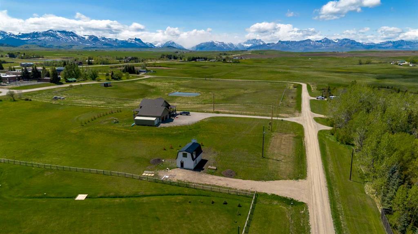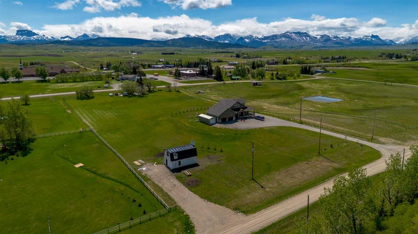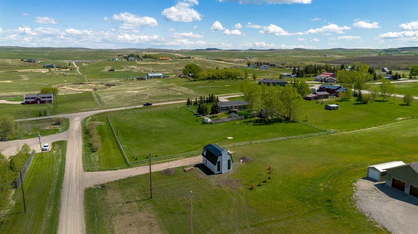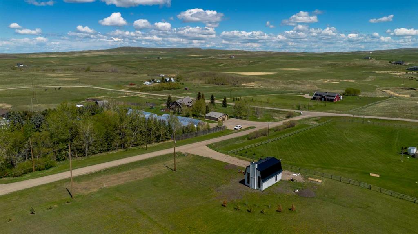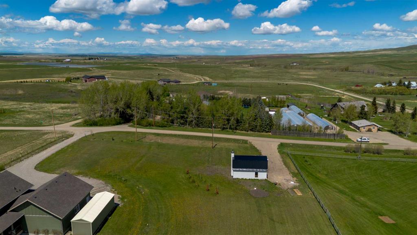455 2 Street N
Mountain View T0K 1N0
MLS® Number: A2224224
$ 300,000
1
BEDROOMS
1 + 0
BATHROOMS
866
SQUARE FEET
2025
YEAR BUILT
Discover incredible mountain views, peace, and nature at its finest! This stunning brand-new build in the beautiful hamlet of Mountain View, Alberta sits on just under an acre of land and offers the perfect blend of modern comfort and rustic charm. Only a 20-minute drive to the iconic Waterton Lakes National Park, this one-bedroom, one-bathroom home is ideal as a year-round residence, a vacation getaway, or a lucrative Air bnb investment. Step inside to find quartz countertops, in-floor heating, and a cozy wood-burning fireplace that creates the perfect ambiance! The open-concept main floor features a welcoming living area, while the loft-style primary suite includes a spacious en suite bathroom. Outside, the property boasts ample off-street parking, newly planted trees for future privacy and shade, and close proximity to both Payne Lake and the U.S. border. Whether you're relaxing by the fire after a day of hiking or hosting guests seeking adventure in southern Alberta, this property checks all the boxes for comfort, location, and investment potential. Don’t delay, call your REALTOR® and get into this home before summer is gone to start enjoying all it has to offer today!!
| COMMUNITY | |
| PROPERTY TYPE | Detached |
| BUILDING TYPE | House |
| STYLE | 1 and Half Storey, Acreage with Residence |
| YEAR BUILT | 2025 |
| SQUARE FOOTAGE | 866 |
| BEDROOMS | 1 |
| BATHROOMS | 1.00 |
| BASEMENT | None |
| AMENITIES | |
| APPLIANCES | Dishwasher, Electric Stove, Range Hood, Refrigerator |
| COOLING | None |
| FIREPLACE | Wood Burning |
| FLOORING | Vinyl Plank |
| HEATING | Boiler, In Floor, Electric |
| LAUNDRY | None |
| LOT FEATURES | Standard Shaped Lot |
| PARKING | None |
| RESTRICTIONS | None Known |
| ROOF | Metal |
| TITLE | Fee Simple |
| BROKER | Grassroots Realty Group |
| ROOMS | DIMENSIONS (m) | LEVEL |
|---|---|---|
| Dining Room | 7`2" x 8`2" | Main |
| Kitchen | 9`11" x 8`2" | Main |
| Living Room | 17`1" x 15`7" | Main |
| Furnace/Utility Room | 9`6" x 4`8" | Main |
| 5pc Ensuite bath | 5`6" x 12`0" | Upper |
| Bedroom - Primary | 10`6" x 15`9" | Upper |

