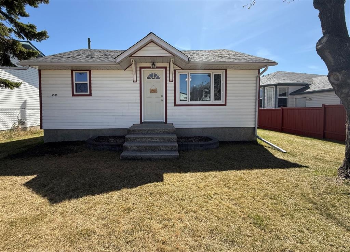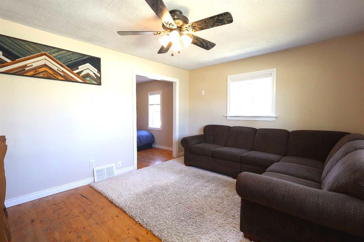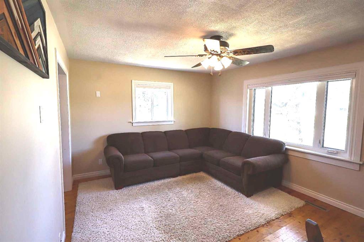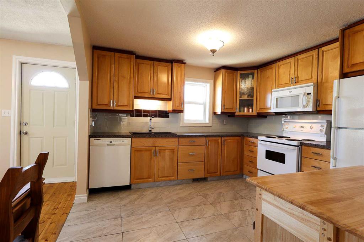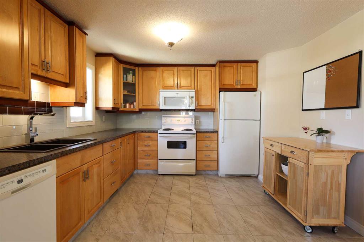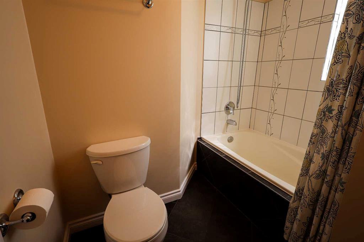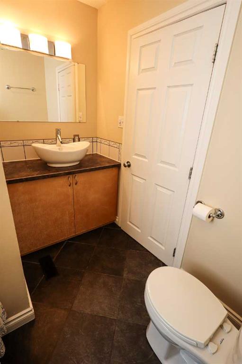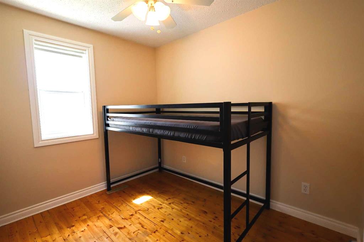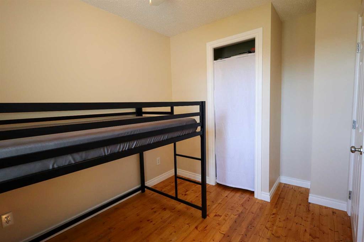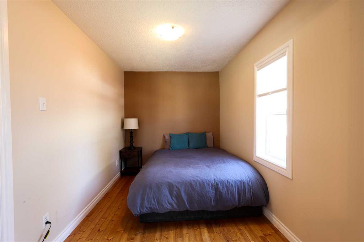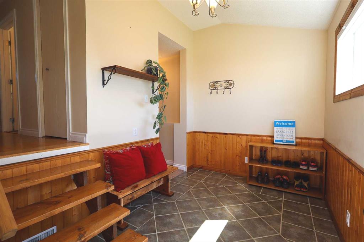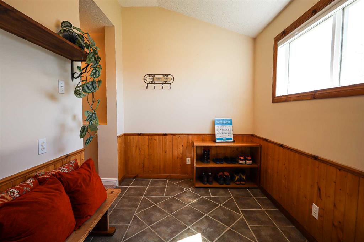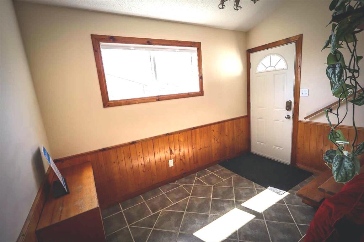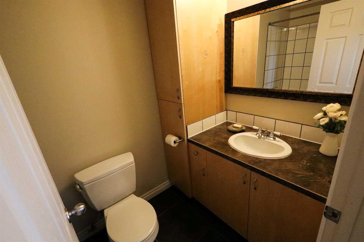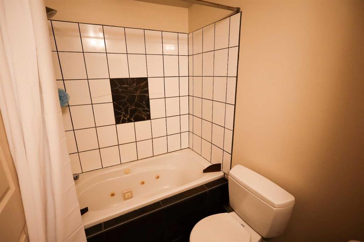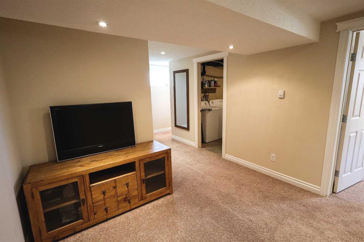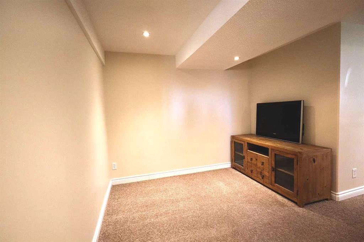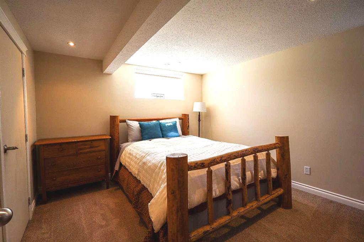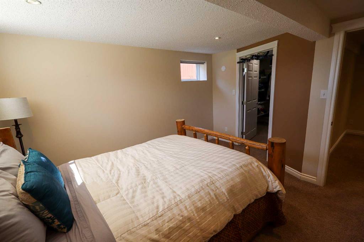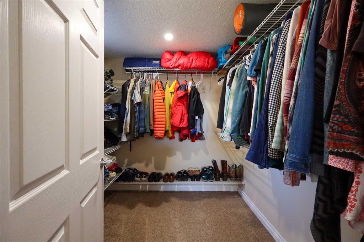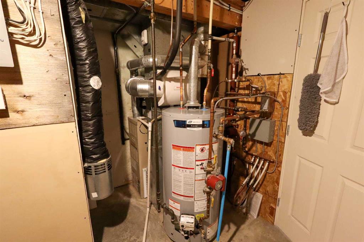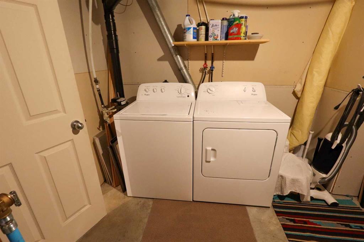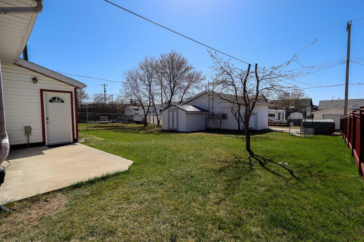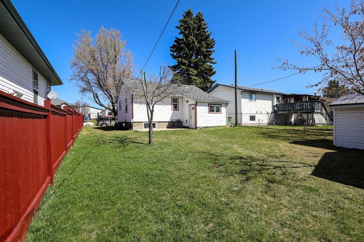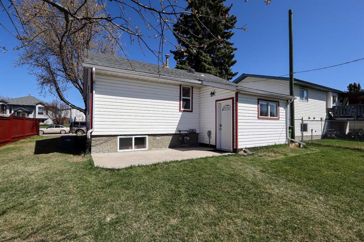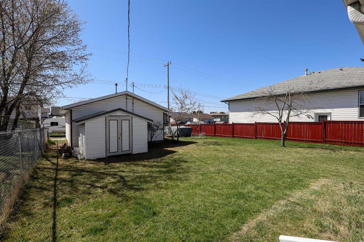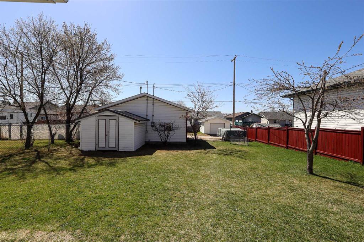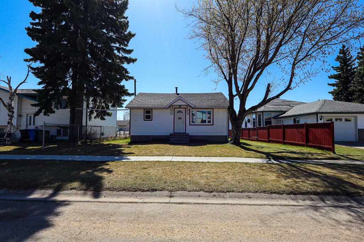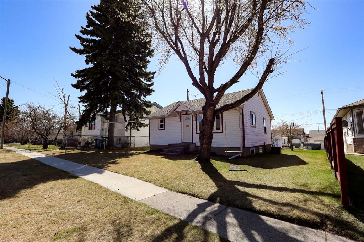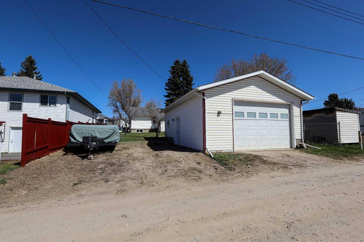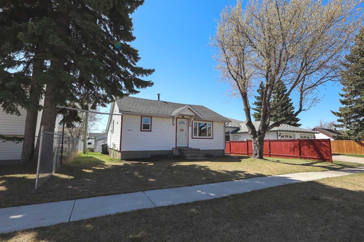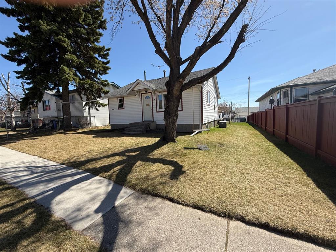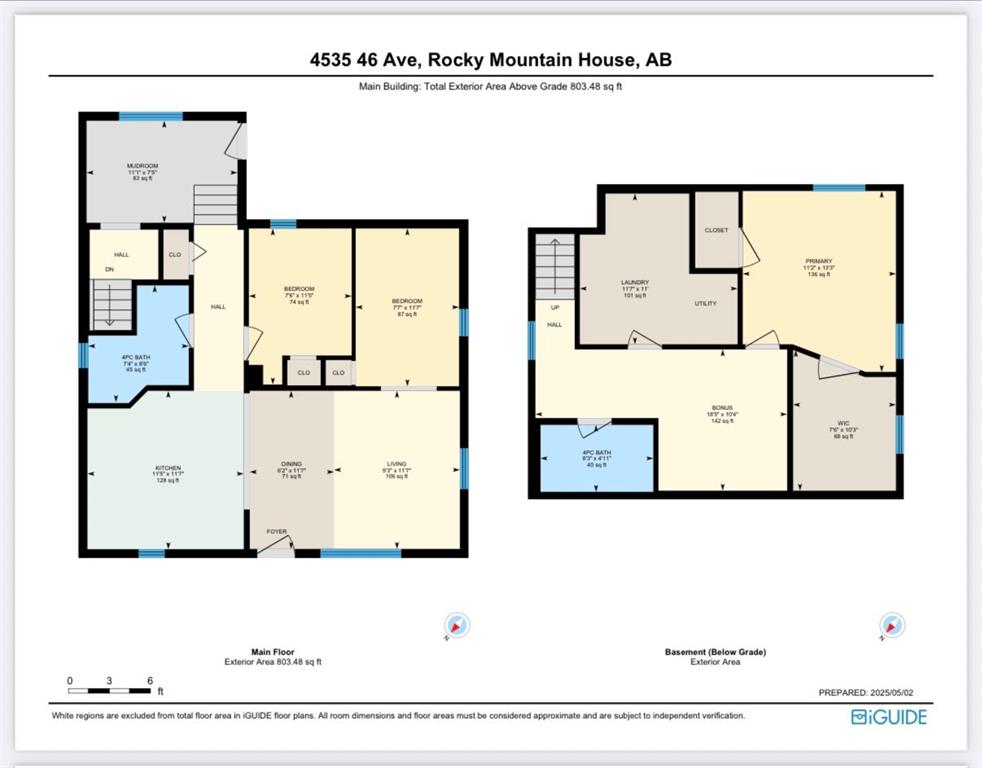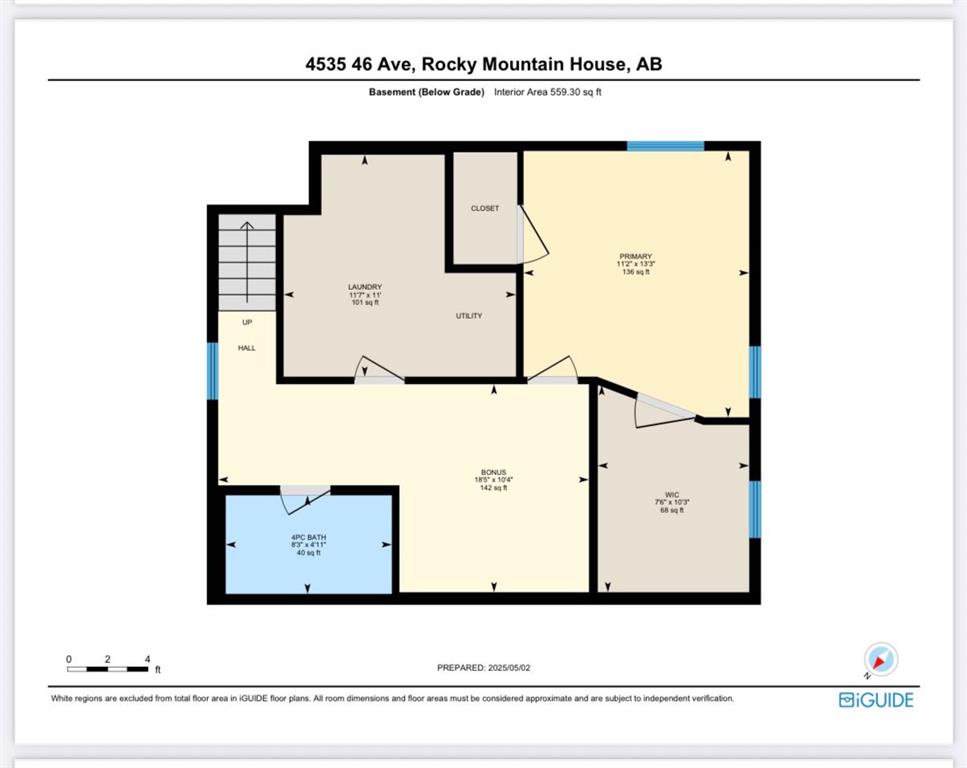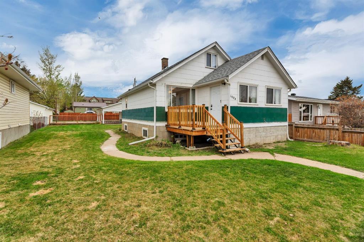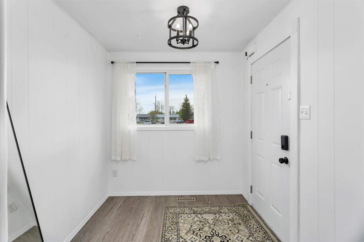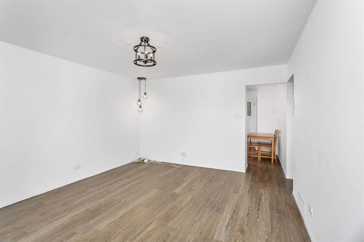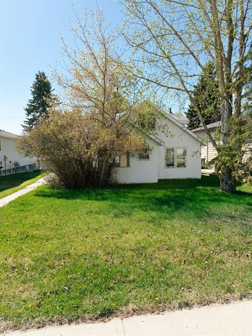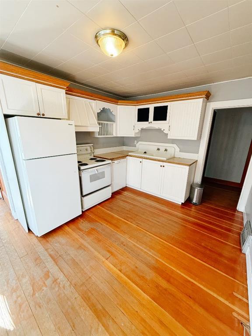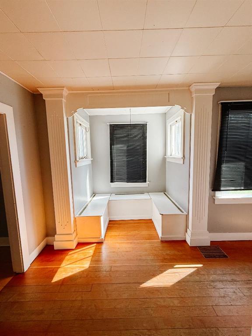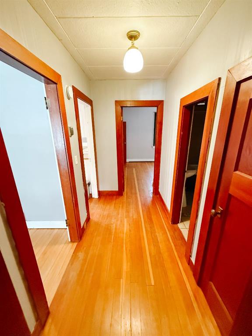4535 46 Avenue
Rocky Mountain House T4T 1C6
MLS® Number: A2217223
$ 280,000
3
BEDROOMS
2 + 0
BATHROOMS
1940
YEAR BUILT
Charming and Move-In Ready! Welcome to this well-maintained 3-bedroom, 2 full bathroom home—perfect for families or anyone seeking a comfortable, functional, and stylish living space. The bright and sunny main floor features a beautifully updated kitchen with ample cabinetry, open to both the dining area and sunny family room. You’ll also find two bedrooms (which can easily be combined into one larger room if desired), a renovated 4-piece bathroom, and attractive hardwood and tile flooring throughout. A spacious back porch provides added convenience and functionality. Downstairs, the fully developed basement offers in-floor heating, egress windows, and a bonus room—perfect for a home office, playroom, or hobby area. The lower-level primary bedroom is a true retreat, complete with two walk-in closets. You'll also find laundry, storage space, and a second full 4-piece bathroom with a relaxing jetted tub. This home has seen numerous thoughtful updates, including newer PVC windows, newer shingles on both the house and garage, a regularly serviced furnace, and a water heater installed in 2022. The ductwork was professionally cleaned last spring, and the upgraded electrical system provides added peace of mind. Vinyl siding offers durability and low-maintenance living, while central air conditioning ensures comfort year-round. Outside, enjoy a sunny and spacious yard featuring a patio, fruit-bearing Saskatoon berry bushes, an apple tree, and a cherry bush—perfect for garden enthusiasts. The oversized single heated garage includes extra high ceilings, and there are two additional parking stalls beside it. A shed with a new tin roof offers great extra storage. The back porch doubles as a practical mudroom and a cozy sunspace—ideal for relaxing with a book or nurturing your favorite plants. Located within walking distance to local town amenities, this home combines comfort, charm, and convenience. Just move in and enjoy!
| COMMUNITY | Rocky Mtn House |
| PROPERTY TYPE | Detached |
| BUILDING TYPE | House |
| STYLE | Bungalow |
| YEAR BUILT | 1940 |
| SQUARE FOOTAGE | 803 |
| BEDROOMS | 3 |
| BATHROOMS | 2.00 |
| BASEMENT | Finished, Partial |
| AMENITIES | |
| APPLIANCES | Central Air Conditioner, Dishwasher, Electric Stove, Microwave, Refrigerator, Washer/Dryer |
| COOLING | Central Air |
| FIREPLACE | N/A |
| FLOORING | Carpet, Hardwood, Tile |
| HEATING | In Floor, Forced Air, Natural Gas |
| LAUNDRY | In Basement |
| LOT FEATURES | Back Lane, Back Yard, City Lot, Street Lighting |
| PARKING | Garage Faces Rear, Heated Garage, Off Street, RV Access/Parking, Single Garage Detached, Stall |
| RESTRICTIONS | None Known |
| ROOF | Asphalt Shingle |
| TITLE | Fee Simple |
| BROKER | CIR Realty |
| ROOMS | DIMENSIONS (m) | LEVEL |
|---|---|---|
| Bedroom - Primary | 11`2" x 13`3" | Lower |
| 4pc Bathroom | 8`3" x 4`11" | Lower |
| Walk-In Closet | 7`6" x 10`3" | Lower |
| Laundry | 11`7" x 11`0" | Lower |
| Bonus Room | 18`5" x 10`4" | Lower |
| Bedroom | 7`6" x 11`5" | Main |
| Mud Room | 11`1" x 7`5" | Main |
| Bedroom | 7`7" x 11`7" | Main |
| 4pc Bathroom | 7`4" x 8`6" | Main |
| Kitchen | 11`5" x 11`7" | Main |
| Living Room | 9`3" x 11`7" | Main |

