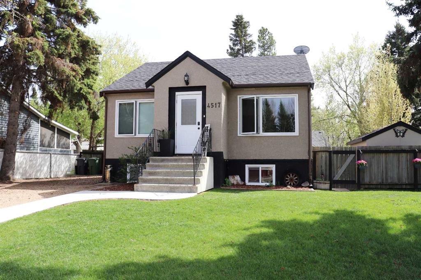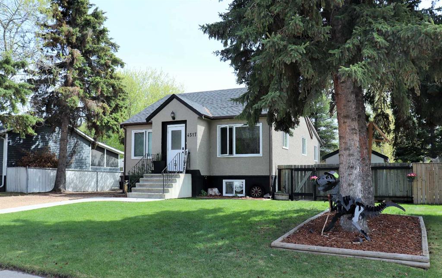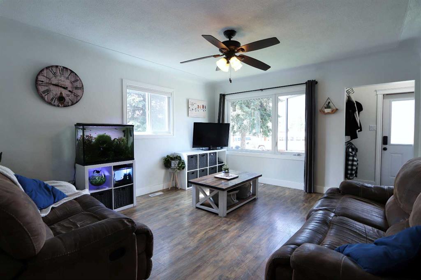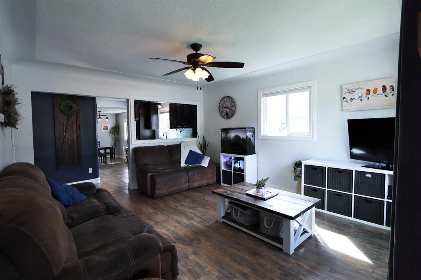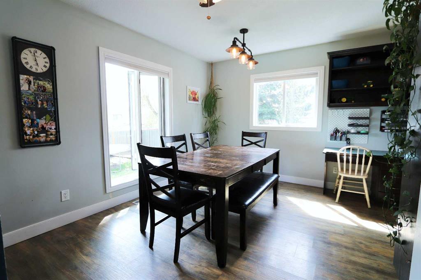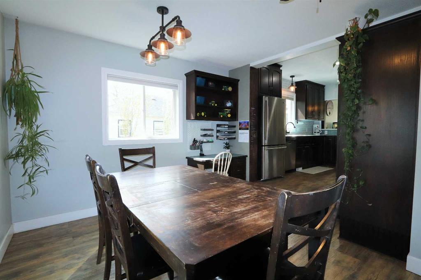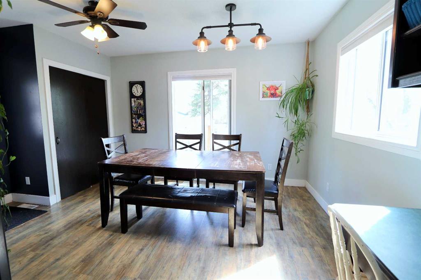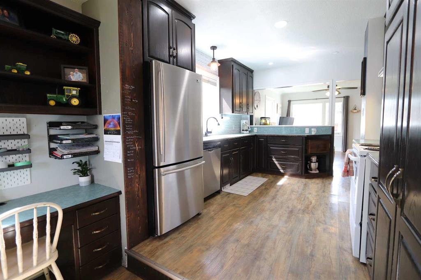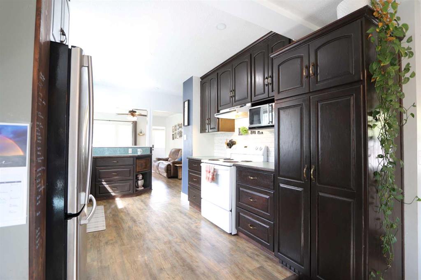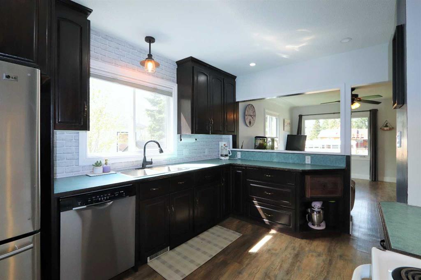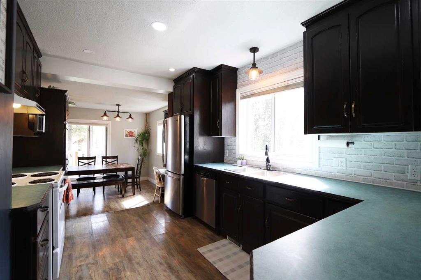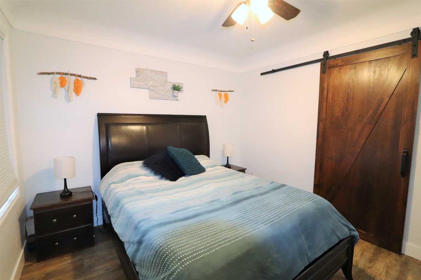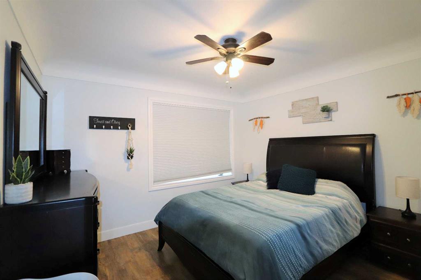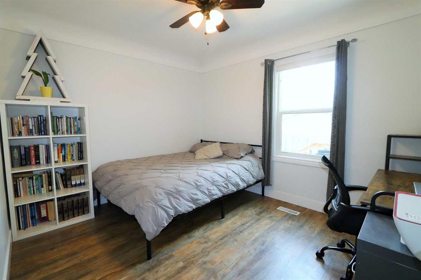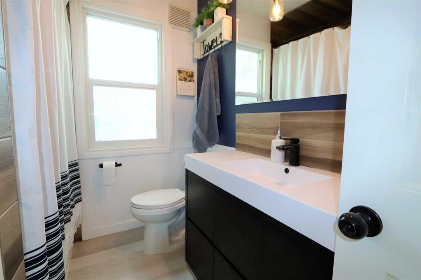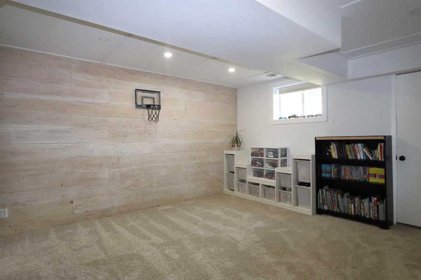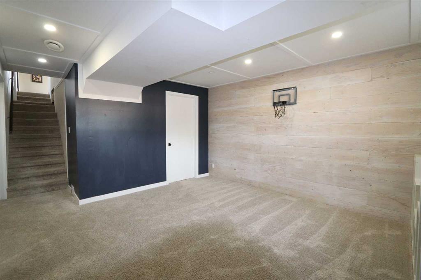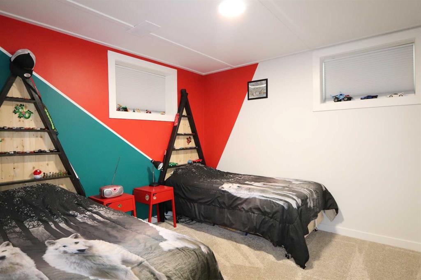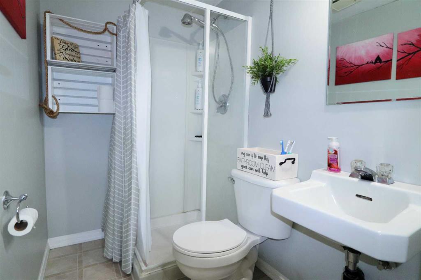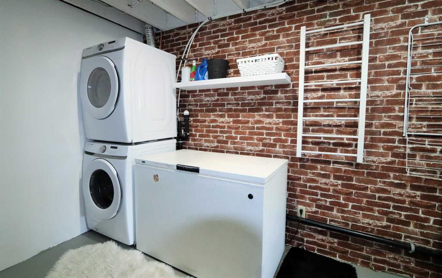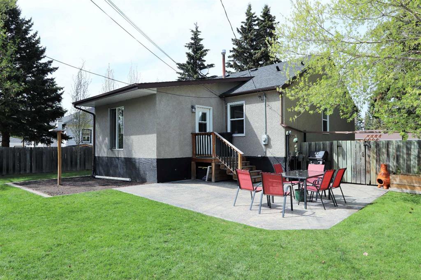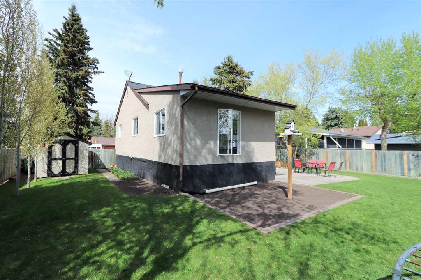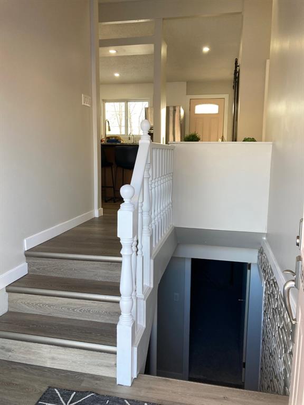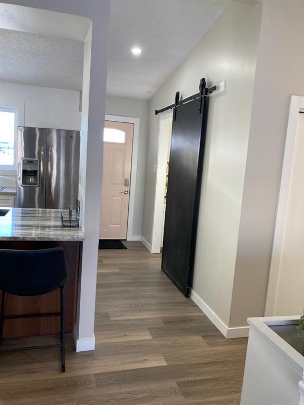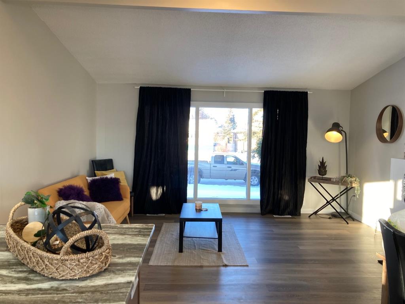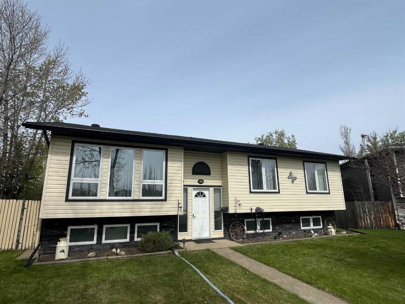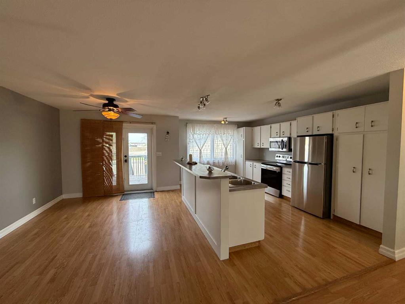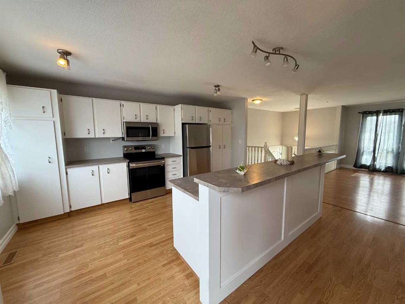$ 290,000
4
BEDROOMS
2 + 0
BATHROOMS
1963
YEAR BUILT
Upgraded bungalow with great location! This 4 bedroom home in Riverside is near the golf course and a park. The functional floor plan is complimented by many updates including vinyl plank flooring throughout main floor, complete new modern bathroom, newer windows and neutral paint tones create a bright inviting atmosphere and the barn door on master bedroom and hallway closets are a nice touch. The kitchen has abundant cabinet space and counter space. The large family dining area is a great addition that adds space, function and brightness to the whole main living area. The basement has a comfortable family room, bathroom, 2 additional bedrooms and a large laundry area. The yard is impressive, there's a stamped concrete patio, garden, 10x8 shed and a large driveway big enough for your vehicle and RV.
| COMMUNITY | |
| PROPERTY TYPE | Detached |
| BUILDING TYPE | House |
| STYLE | Bungalow |
| YEAR BUILT | 1963 |
| SQUARE FOOTAGE | 1,007 |
| BEDROOMS | 4 |
| BATHROOMS | 2.00 |
| BASEMENT | Finished, Partial |
| AMENITIES | |
| APPLIANCES | Dishwasher, Electric Stove, Refrigerator, Washer/Dryer, Window Coverings |
| COOLING | None |
| FIREPLACE | N/A |
| FLOORING | Carpet, Linoleum, Vinyl Plank |
| HEATING | Forced Air |
| LAUNDRY | In Basement |
| LOT FEATURES | Back Lane, Back Yard, Garden, Landscaped |
| PARKING | Driveway, Off Street |
| RESTRICTIONS | None Known |
| ROOF | Asphalt Shingle |
| TITLE | Fee Simple |
| BROKER | RE/MAX real estate central alberta |
| ROOMS | DIMENSIONS (m) | LEVEL |
|---|---|---|
| Bedroom | 9`2" x 10`6" | Basement |
| Bedroom | 10`7" x 10`1" | Basement |
| Family Room | 12`9" x 14`0" | Basement |
| 3pc Bathroom | 0`0" x 0`0" | Basement |
| Laundry | 12`6" x 9`2" | Basement |
| Living Room | 13`3" x 15`2" | Main |
| Kitchen | 15`0" x 9`10" | Main |
| Dining Room | 12`8" x 9`10" | Main |
| Bedroom - Primary | 11`7" x 10`7" | Main |
| Bedroom | 11`7" x 10`0" | Main |
| 4pc Bathroom | 0`0" x 0`0" | Main |

