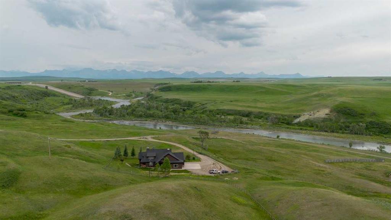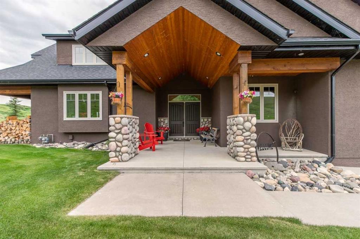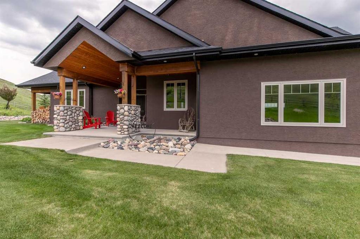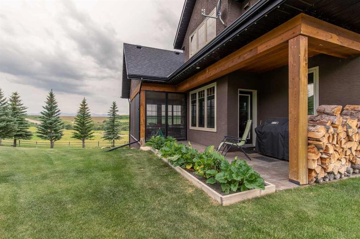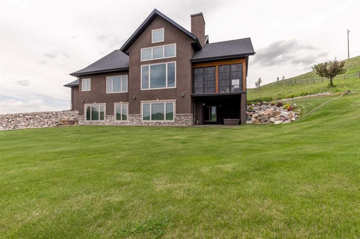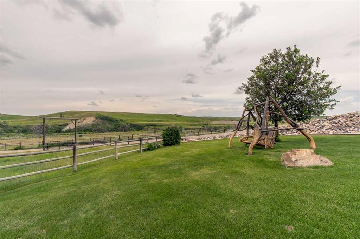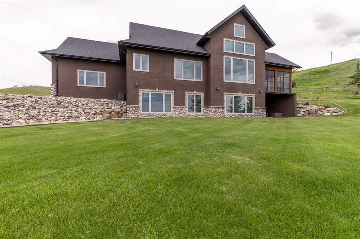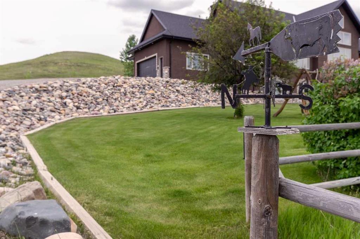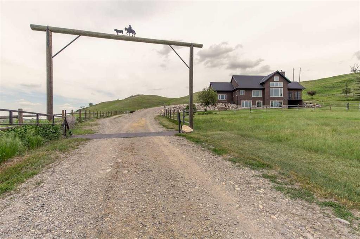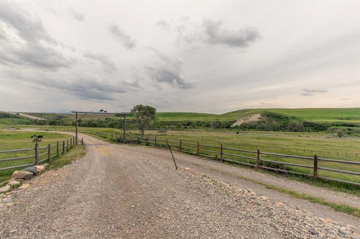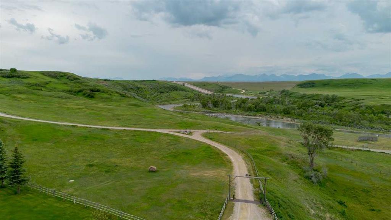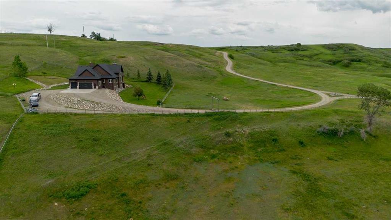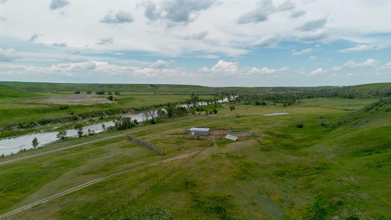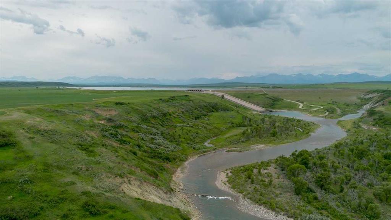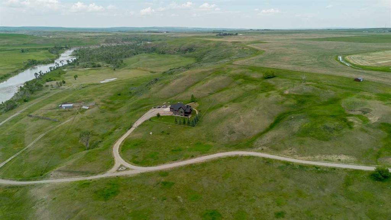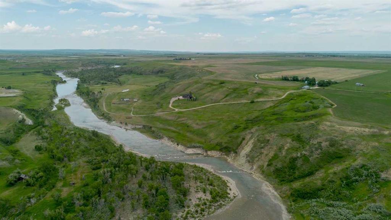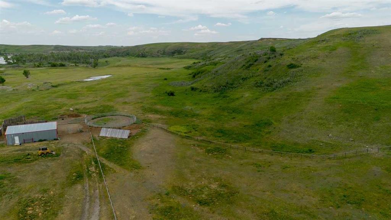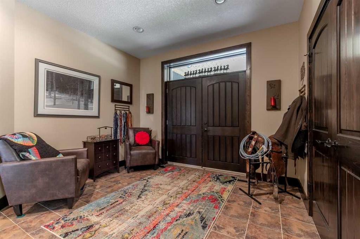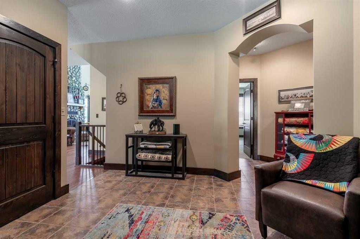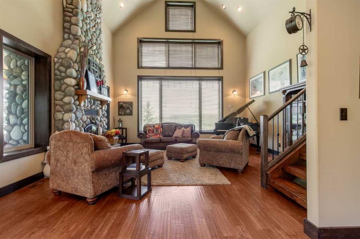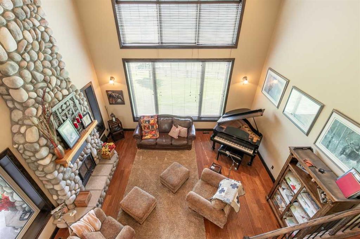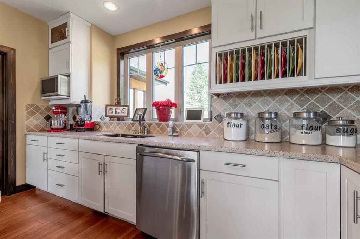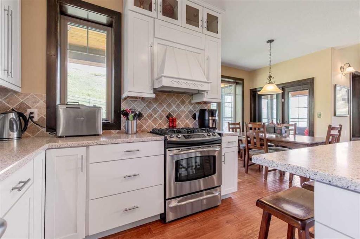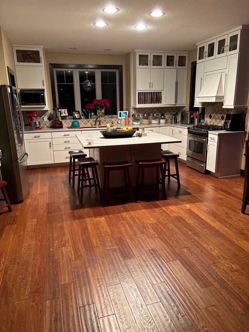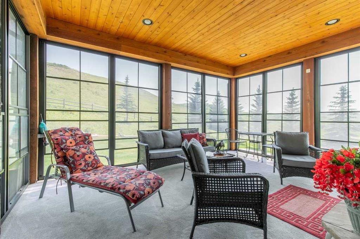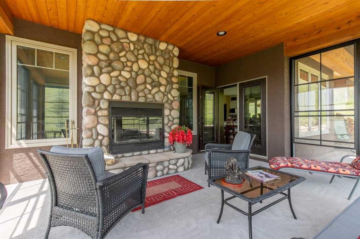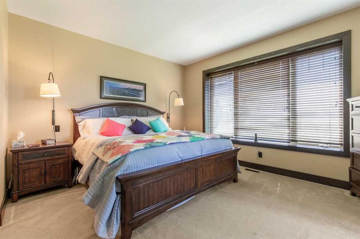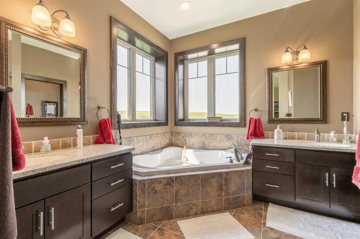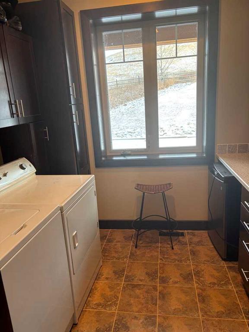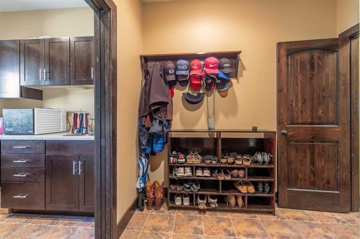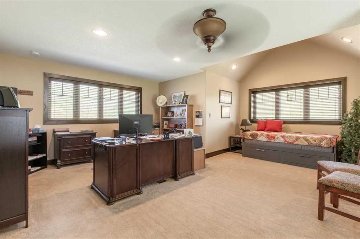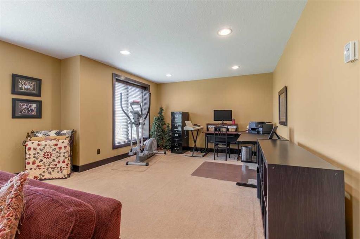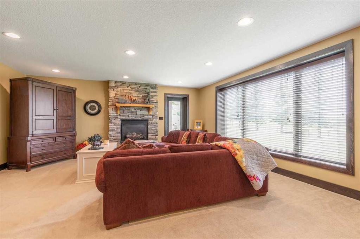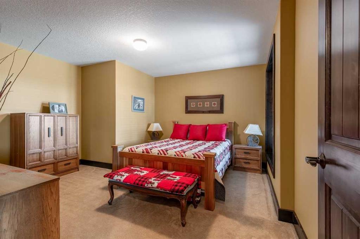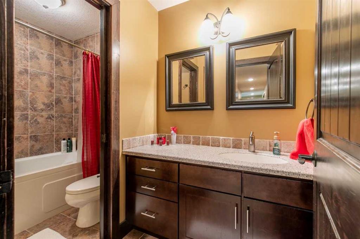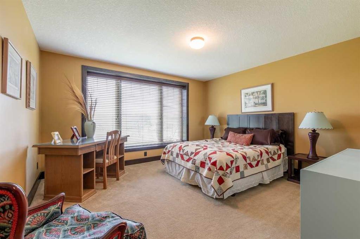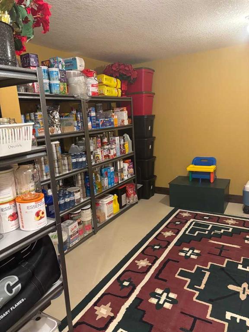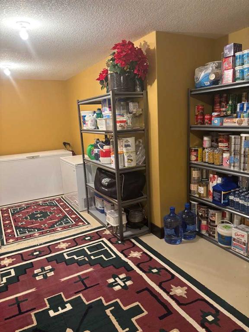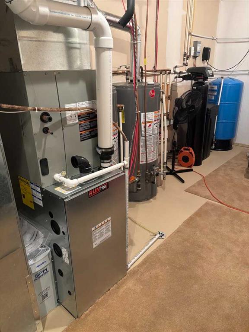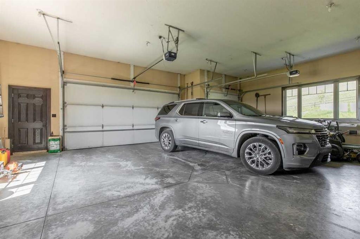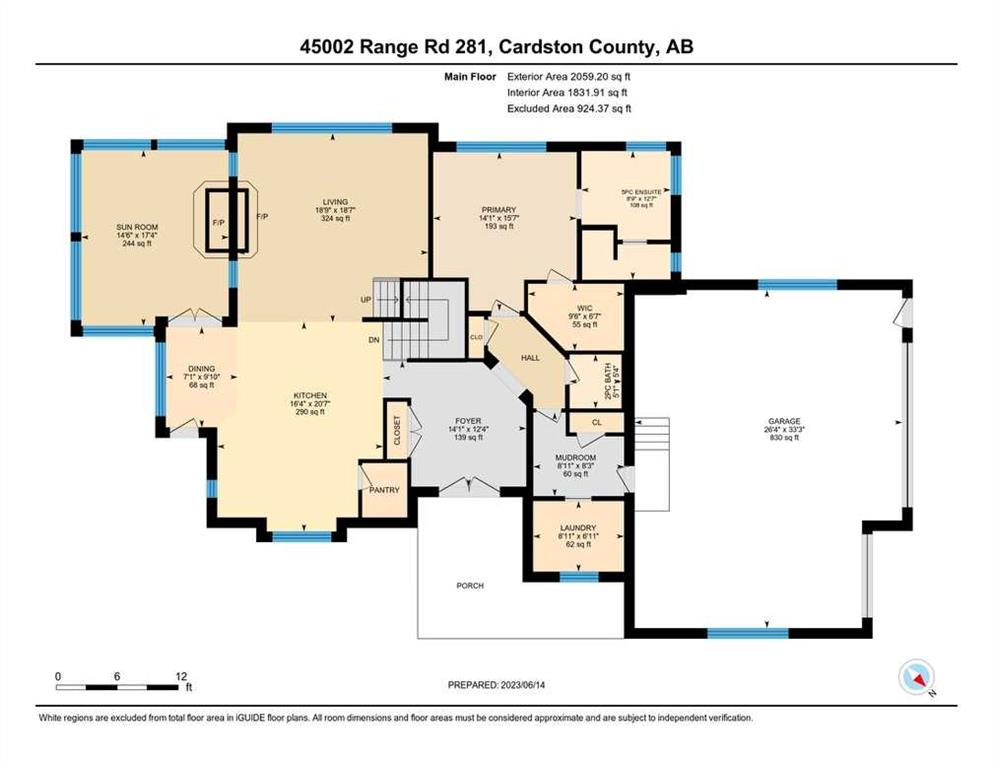45002 RANGE RD 281
Rural Cardston County T0K1E0
MLS® Number: A2201910
$ 1,700,000
3
BEDROOMS
2 + 1
BATHROOMS
2,593
SQUARE FEET
2007
YEAR BUILT
This is the ULTIMATE acreage property. A luxury home with landscaping and underground sprinklers around the residence and then more than 80 acres of native pasture on the Waterton River across from the Waterton Reservoir. Private, pristine, picture perfect with prairie and mountain views. This property's west edge is the Waterton River. Truly idyllic. People come from all over the world to vacation here. Come make this where you live! Whether you love water recreation on the Waterton Reservoir, skiing at Castle Ski Resort, hiking in the Castle Wildland Provincial Park or Waterton Lakes National Park, fishing the rivers, or becoming part of the small village life of nearby Hill Spring and Glenwood, it is all close by. This property is set up for the horse lover with tack room, corrals, round pen, and wind shelters. Descriptions will not suffice on the house! Check out the virtual tour and photos to be overwhelmed by this high end home that has been meticulously cared for. The functionality of the floor plan is matched by the beautiful form. Every detail has been well thought out and the Gemstone lighting is the jewel on the crown. The sun room with the fireplace is enough to win anyone over. This is a legacy property. This quality and comfort and beautiful setting are seldom found all in one property. Everything is ready for someone to live their dream. The furnace and the air conditioner are new! Check out the Virtual Tour and the Drone video. Call your favourite realtor and come imagine your new life here.
| COMMUNITY | |
| PROPERTY TYPE | Detached |
| BUILDING TYPE | House |
| STYLE | 1 and Half Storey, Acreage with Residence |
| YEAR BUILT | 2007 |
| SQUARE FOOTAGE | 2,593 |
| BEDROOMS | 3 |
| BATHROOMS | 3.00 |
| BASEMENT | Finished, Full |
| AMENITIES | |
| APPLIANCES | Central Air Conditioner, Dishwasher, Disposal, Garage Control(s), Gas Range, Microwave, Range Hood, Refrigerator, Washer/Dryer, Water Conditioner, Water Softener |
| COOLING | Central Air |
| FIREPLACE | Gas Log, Gas Starter, Glass Doors, Living Room, Stone, Sun Room, Wood Burning |
| FLOORING | Carpet, Tile, Wood |
| HEATING | Central, Natural Gas |
| LAUNDRY | Laundry Room |
| LOT FEATURES | Landscaped, Lawn, Native Plants, Pasture, Private, Secluded |
| PARKING | Triple Garage Attached |
| RESTRICTIONS | Call Lister |
| ROOF | Asphalt Shingle |
| TITLE | Fee Simple |
| BROKER | Century 21 Foothills South Real Estate |
| ROOMS | DIMENSIONS (m) | LEVEL |
|---|---|---|
| 4pc Bathroom | 10`6" x 4`10" | Basement |
| Bedroom | 18`7" x 13`5" | Basement |
| Bedroom | 13`10" x 13`2" | Basement |
| Family Room | 18`1" x 28`8" | Basement |
| Storage | 7`3" x 5`9" | Basement |
| Storage | 11`8" x 21`7" | Basement |
| Furnace/Utility Room | 16`11" x 8`10" | Basement |
| Dining Room | 9`10" x 7`1" | Main |
| Kitchen | 20`7" x 16`4" | Main |
| Living Room | 18`7" x 18`9" | Main |
| Foyer | 12`4" x 14`1" | Main |
| 2pc Bathroom | 5`4" x 5`1" | Main |
| Bedroom - Primary | 15`7" x 14`1" | Main |
| 5pc Ensuite bath | 12`7" x 8`9" | Main |
| Laundry | 6`11" x 8`11" | Main |
| Mud Room | 8`3" x 8`11" | Main |
| Walk-In Closet | 6`7" x 9`6" | Main |
| Sunroom/Solarium | 17`4" x 14`6" | Main |
| Den | 17`6" x 20`7" | Upper |

