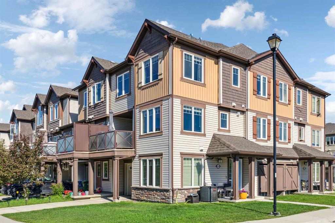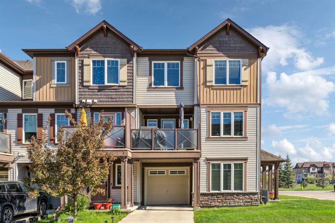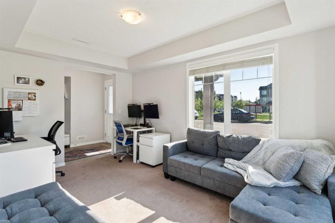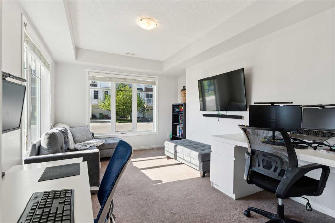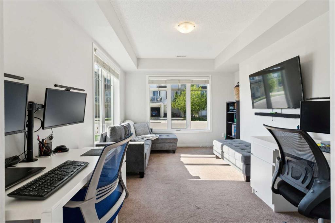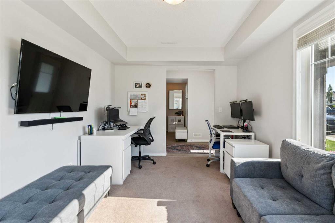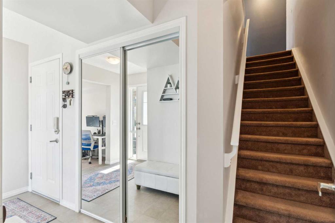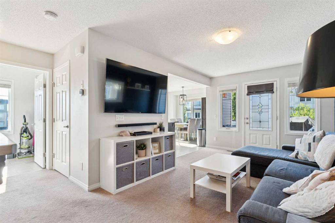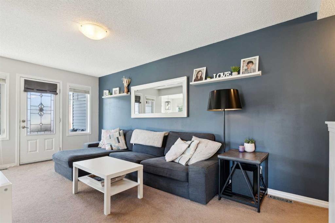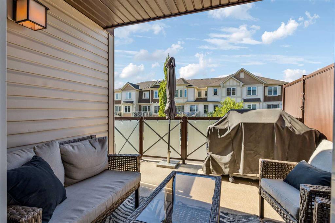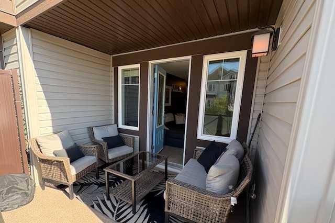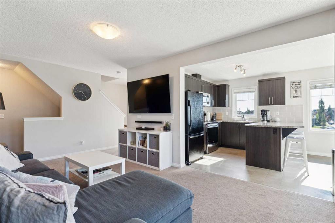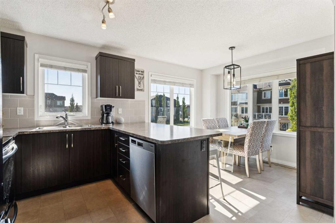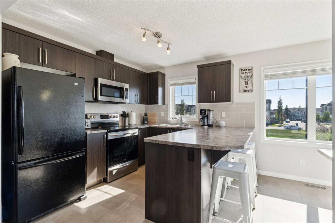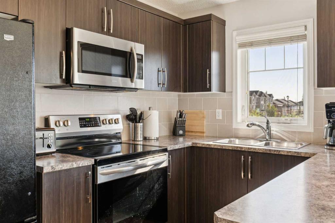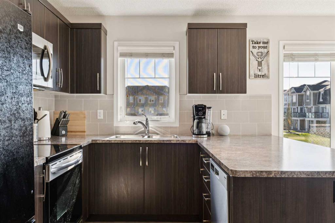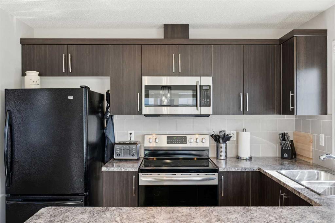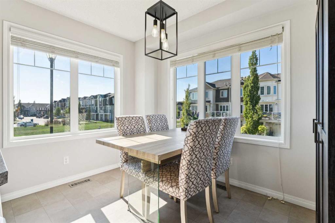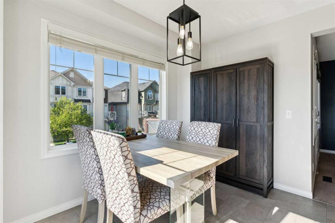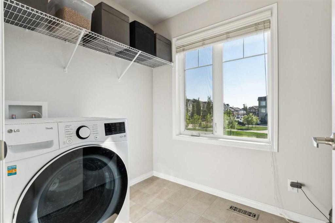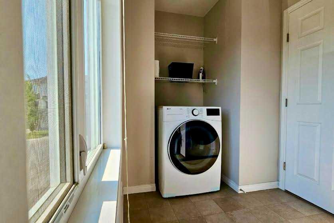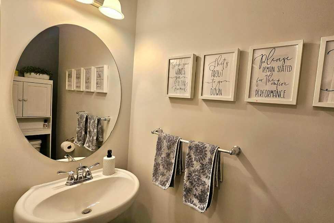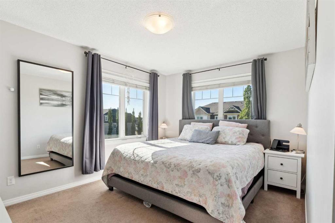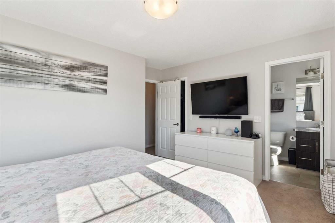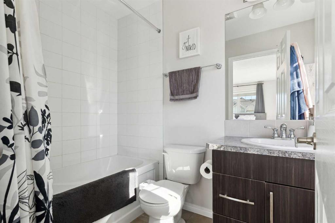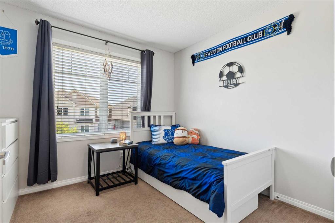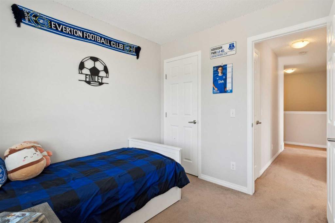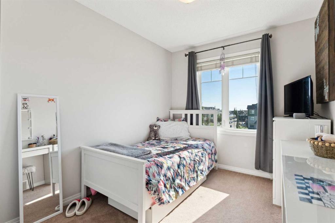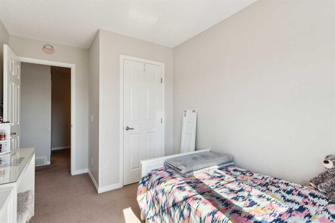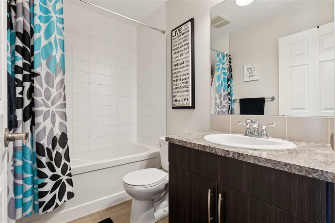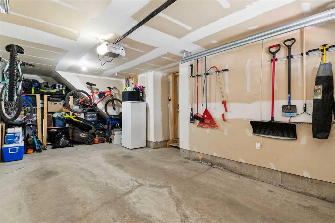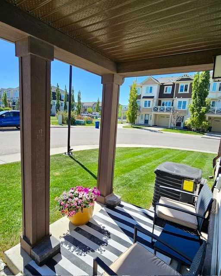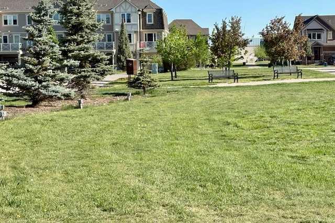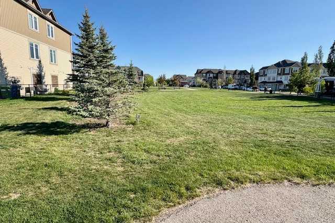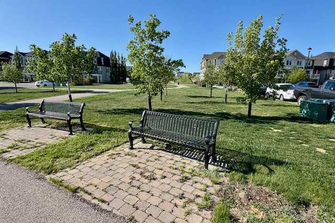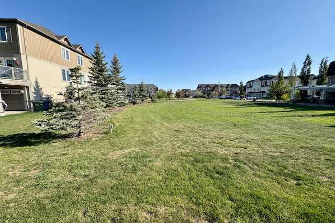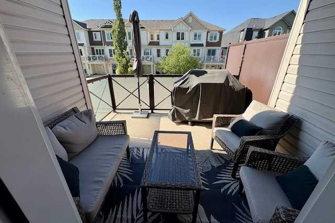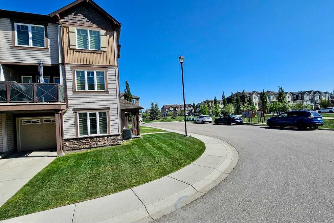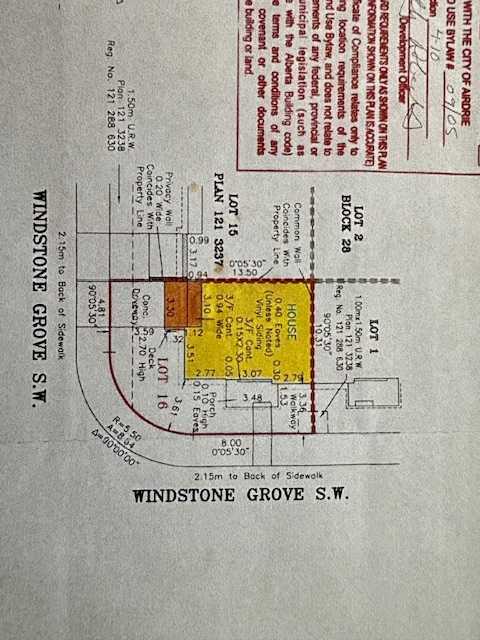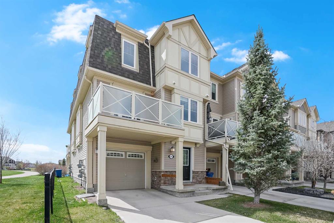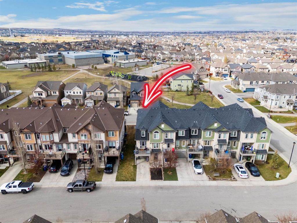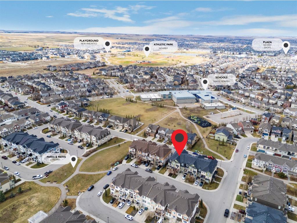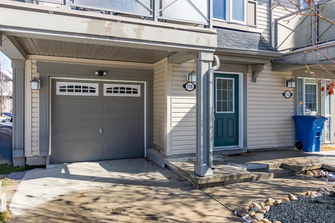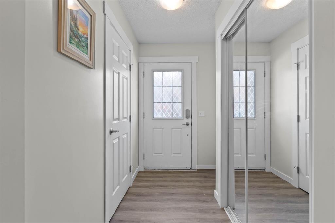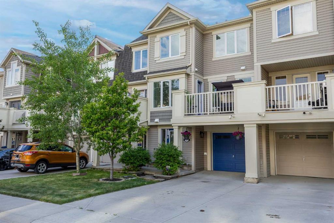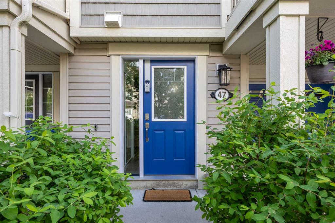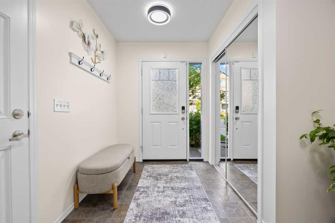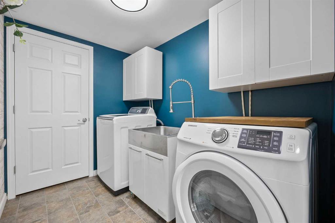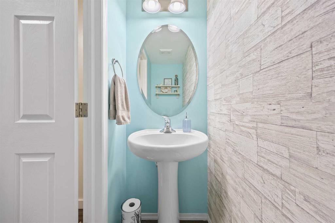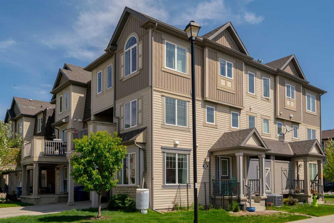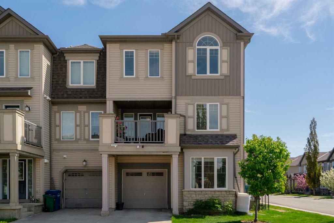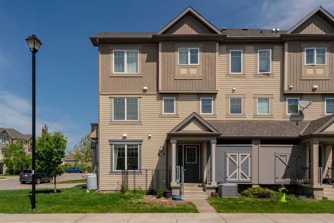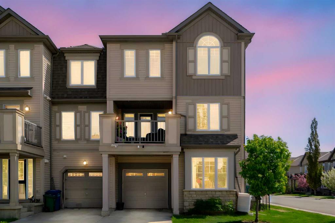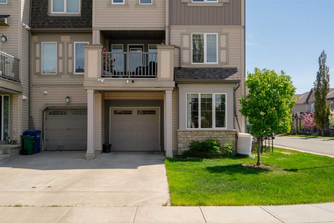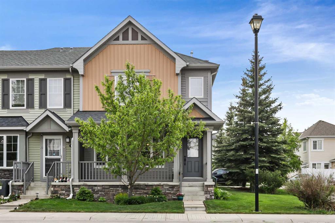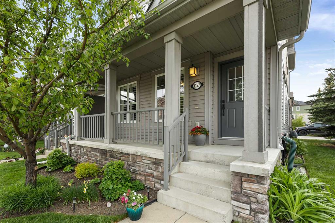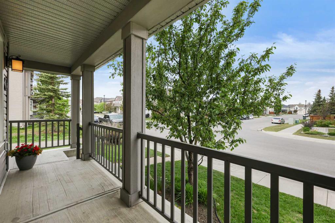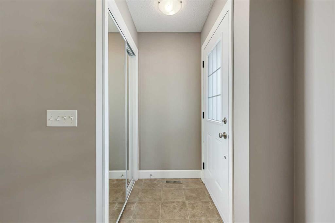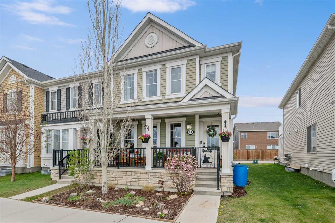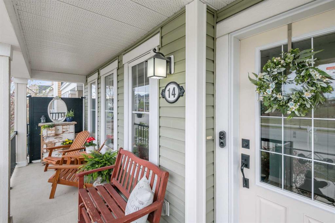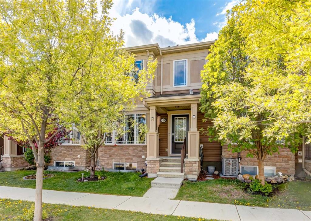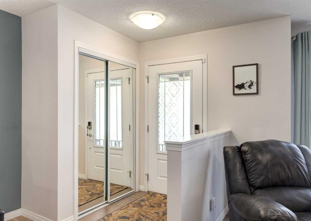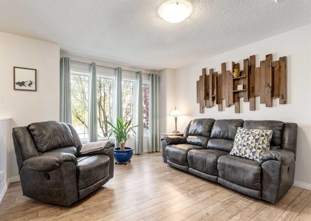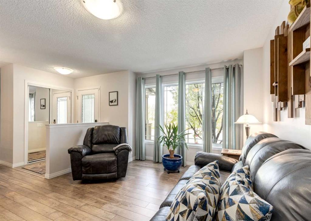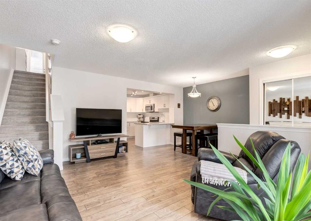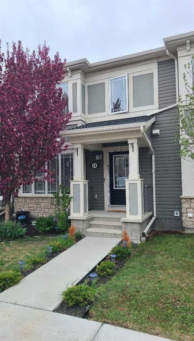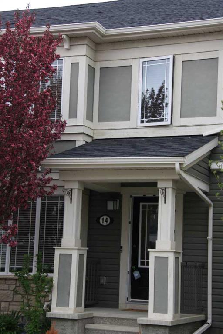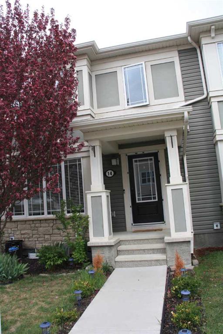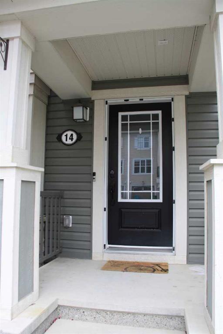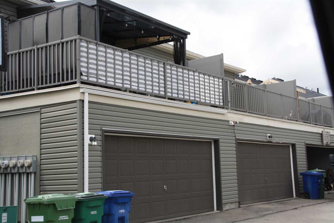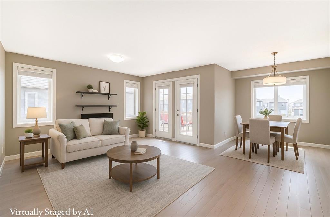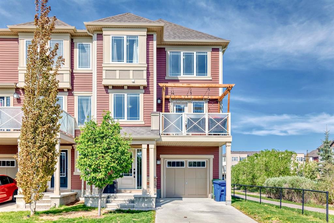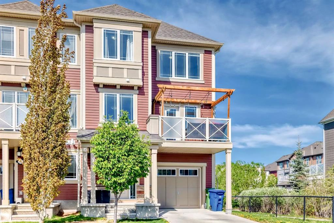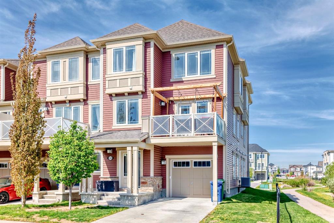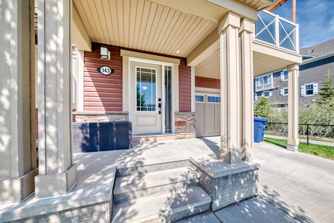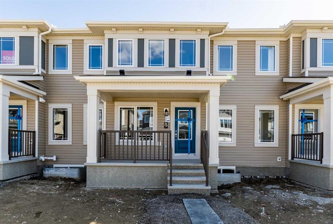445 Windstone Grove SW
Airdrie T4B 3T4
MLS® Number: A2227494
$ 424,900
3
BEDROOMS
2 + 1
BATHROOMS
1,535
SQUARE FEET
2013
YEAR BUILT
**Open House CANCELLED** Fantastic opportunity to own this spacious 3 BEDROOM, 2.5-bathroom CORNER END unit with NO CONDO FEES, ideally located on one of the largest lots in the complex ACROSS FROM A PARK! This BRIGHT AND WELL MAINTAINED home offers exceptional value and versatility, making it perfect for families, pet owners, or anyone looking for extra space and privacy. The ground-level entry welcomes you with a generous front foyer and a bright FLEX ROOM with large windows—perfect for a home office, spare bedroom or playroom. The OVERSIZED SINGLE ATTACHED garage provides ample storage, and there's additional parking for a second vehicle on the driveway. The main living level features an OPEN CONCEPT LAYOUT with a spacious living room that opens onto a private balcony—ideal for enjoying your morning coffee or unwinding in the evening. The kitchen includes a breakfast bar, a wall of pantry cabinets for extra storage, and a extended dining area that easily accommodates a family-sized table. A separate laundry room and a convenient 2-piece bathroom complete this floor. Upstairs, you'll find a SPACIOUS MASTER RETREAT with room for a king-sized bed, a walk-in closet, and a 4-piece ENSUITE. Two additional bedrooms share another full 4-piece bathroom, offering comfortable accommodations for the whole family. The home is filled with AN ABUNDANCE OF NATURAL LIGHT thanks to large windows throughout. As an end unit, this home also features a COVERED PATIO overlooking a park and green space. Enjoy this well maintained home with yearly maintenance of furnace/HWT, vents/Hvac cleaned regularly and an A/C unit installed in 2023. The front and side yards are landscaped and CAN BE FENCED (see RPR for outline), providing a private outdoor area ideal for children or pets. With its excellent location across from a park with benches and play areas, this home also offers easy access to Deerfoot Trail, major roadways, 2 schools, walking paths, and playgrounds. Ample STREET PARKING makes it convenient for guests. Don’t miss this rare opportunity to own a family-friendly home in one of the best locations in the complex—with space, privacy, and unbeatable value!
| COMMUNITY | Windsong |
| PROPERTY TYPE | Row/Townhouse |
| BUILDING TYPE | Five Plus |
| STYLE | 3 Storey |
| YEAR BUILT | 2013 |
| SQUARE FOOTAGE | 1,535 |
| BEDROOMS | 3 |
| BATHROOMS | 3.00 |
| BASEMENT | None |
| AMENITIES | |
| APPLIANCES | Central Air Conditioner, Dishwasher, Electric Range, Microwave Hood Fan, Refrigerator, Washer/Dryer, Window Coverings |
| COOLING | Central Air |
| FIREPLACE | N/A |
| FLOORING | Carpet, Linoleum |
| HEATING | Forced Air, Natural Gas |
| LAUNDRY | Main Level |
| LOT FEATURES | Front Yard, Landscaped, Secluded, See Remarks |
| PARKING | Single Garage Attached |
| RESTRICTIONS | None Known |
| ROOF | Asphalt |
| TITLE | Fee Simple |
| BROKER | RE/MAX Landan Real Estate |
| ROOMS | DIMENSIONS (m) | LEVEL |
|---|---|---|
| Flex Space | 13`5" x 9`5" | Lower |
| Laundry | 9`9" x 6`1" | Main |
| Living Room | 17`2" x 9`11" | Main |
| Kitchen | 10`3" x 9`1" | Main |
| Dining Room | 10`3" x 7`6" | Main |
| 2pc Bathroom | Main | |
| Bedroom - Primary | 13`6" x 10`2" | Second |
| Bedroom | 10`2" x 9`2" | Second |
| Bedroom | 9`9" x 8`2" | Second |
| 4pc Ensuite bath | Second | |
| 4pc Bathroom | Second |

