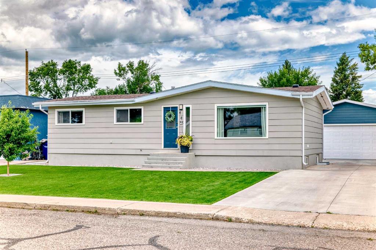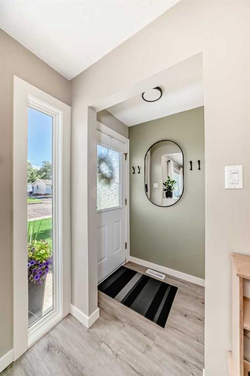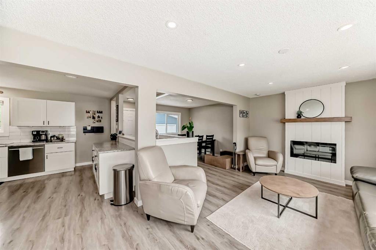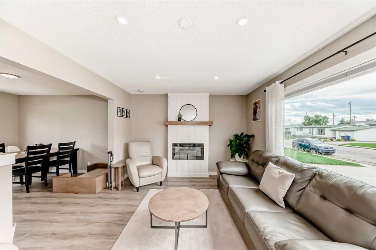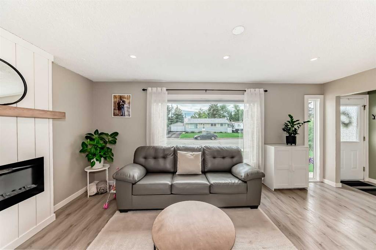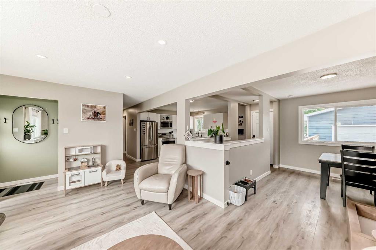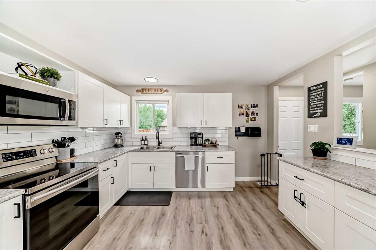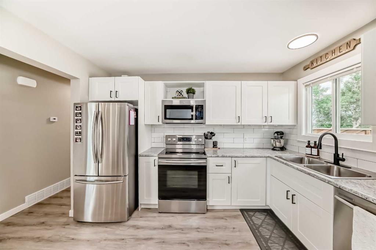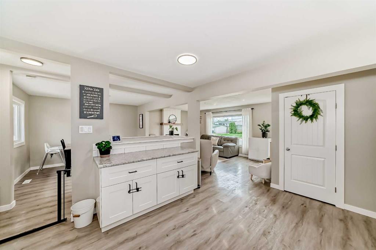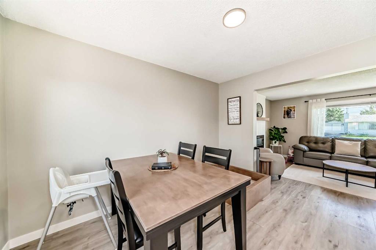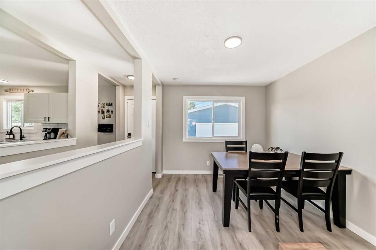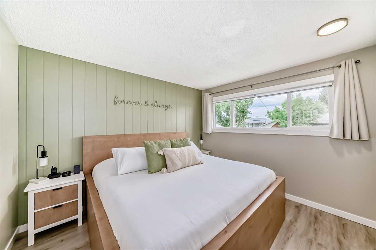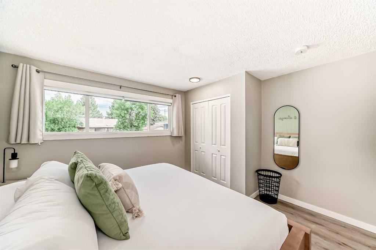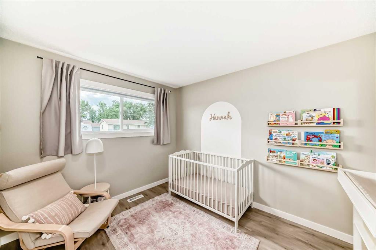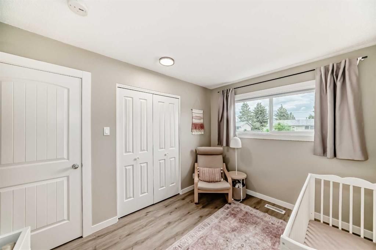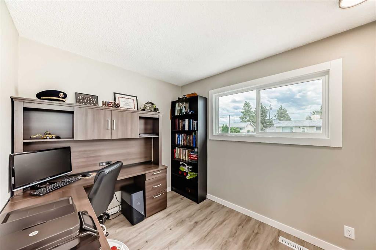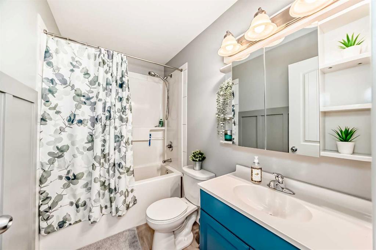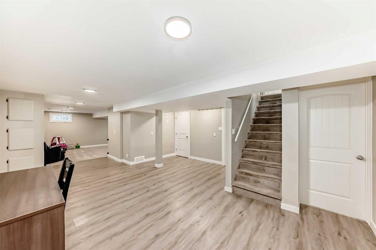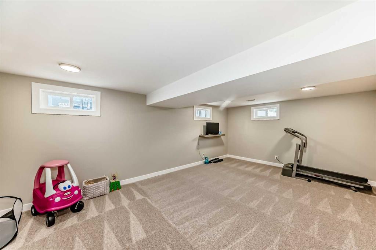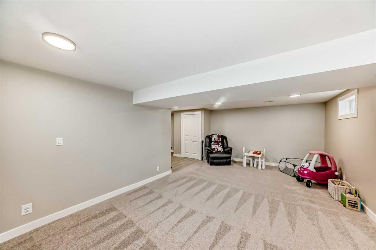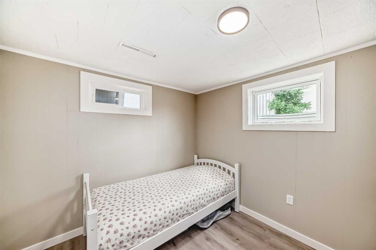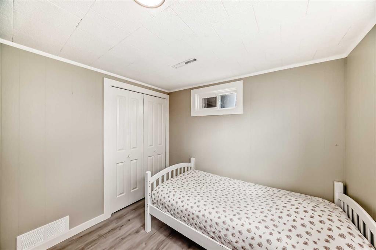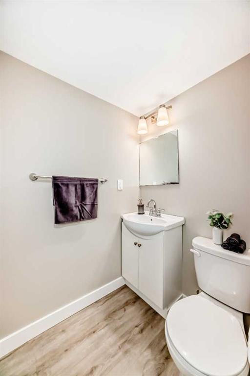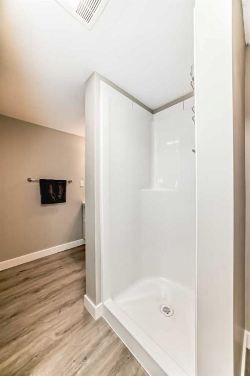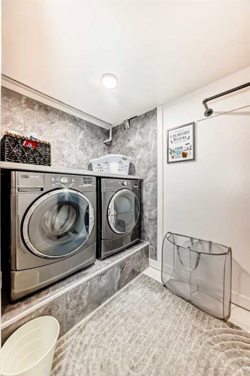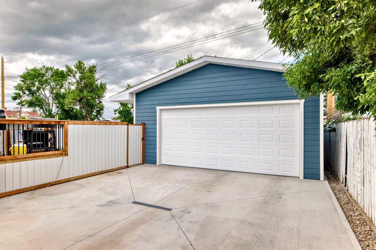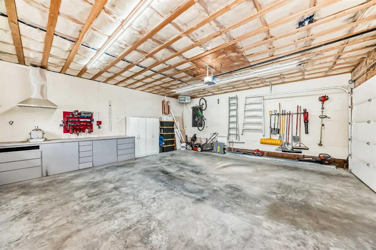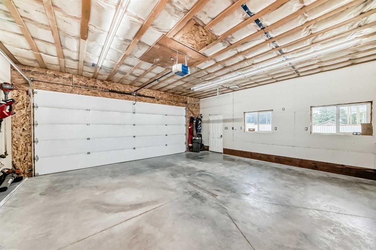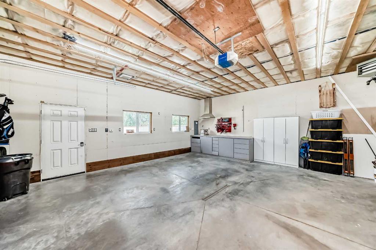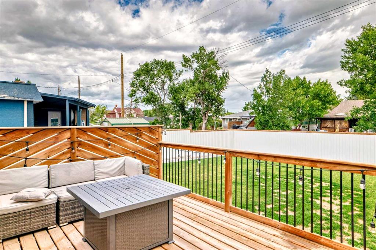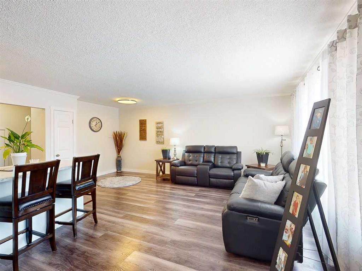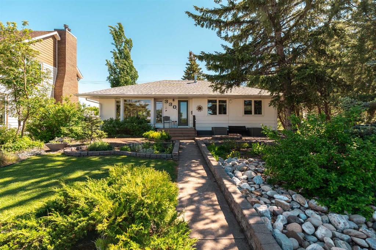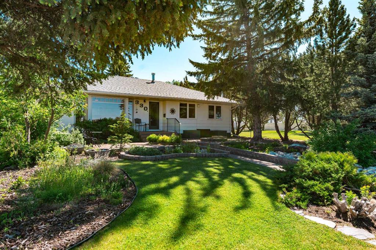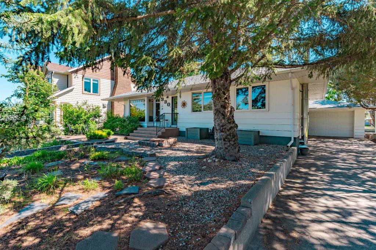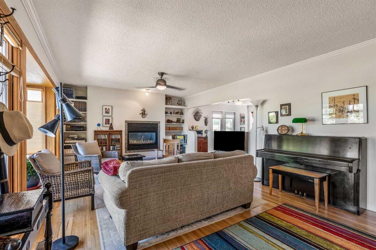$ 440,000
4
BEDROOMS
2 + 0
BATHROOMS
1,087
SQUARE FEET
1971
YEAR BUILT
Welcome to this beautifully updated 4-bedroom, 2-bathroom home with a large, heated double garage, tucked away on a quiet street in Fort Macleod. With 3 bedrooms and a full bath on the main floor and another bedroom, bathroom, and spacious family room downstairs, there’s room for the whole family. The open kitchen offers tons of cabinet space and new appliances, while the bright living room and cozy dining area flow together nicely. It's perfect for everyday living and entertaining. You’ll also love the extra storage room in the basement for all the extras. Over the years, nearly everything has been upgraded, including windows, shingles, furnace, A/C, hot water tank, and appliances mean you can move in and relax with peace of mind. Outside, enjoy a fully landscaped yard with a new deck, underground sprinklers, a large driveway, and plenty of space for pets, kids, or backyard BBQs. The double detached garage is insulated and heated, perfect for projects, winter parking, and extra storage. This home is warm, welcoming, and ready for you to enjoy from day one.
| COMMUNITY | |
| PROPERTY TYPE | Detached |
| BUILDING TYPE | House |
| STYLE | Bungalow |
| YEAR BUILT | 1971 |
| SQUARE FOOTAGE | 1,087 |
| BEDROOMS | 4 |
| BATHROOMS | 2.00 |
| BASEMENT | Finished, Full |
| AMENITIES | |
| APPLIANCES | Dishwasher, Microwave Hood Fan, Refrigerator, Stove(s), Washer/Dryer |
| COOLING | Central Air |
| FIREPLACE | N/A |
| FLOORING | Vinyl |
| HEATING | Central |
| LAUNDRY | In Basement, Laundry Room |
| LOT FEATURES | Back Lane, Back Yard, Landscaped, Lawn, See Remarks, Underground Sprinklers |
| PARKING | Double Garage Detached, Parking Pad |
| RESTRICTIONS | None Known |
| ROOF | Asphalt Shingle |
| TITLE | Fee Simple |
| BROKER | REAL BROKER |
| ROOMS | DIMENSIONS (m) | LEVEL |
|---|---|---|
| Bedroom | 10`1" x 8`10" | Basement |
| Storage | 11`11" x 5`8" | Basement |
| Laundry | 8`9" x 5`10" | Basement |
| Family Room | 22`0" x 12`10" | Basement |
| 3pc Bathroom | 9`4" x 4`9" | Basement |
| Bedroom - Primary | 12`9" x 11`4" | Main |
| Bedroom | 10`2" x 8`0" | Main |
| 4pc Bathroom | 8`1" x 4`11" | Main |
| Bedroom | 11`5" x 9`1" | Main |
| Living Room | 18`1" x 11`5" | Main |
| Kitchen | 14`11" x 13`0" | Main |
| Dining Room | 11`5" x 9`8" | Main |

