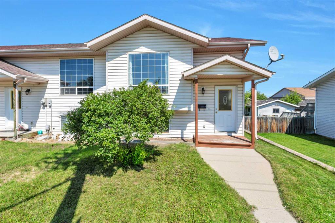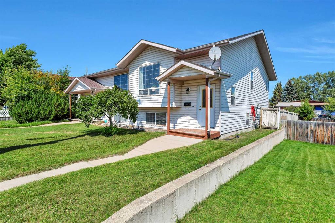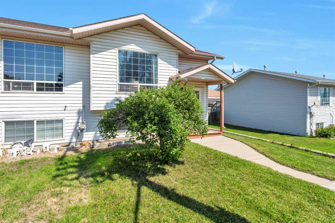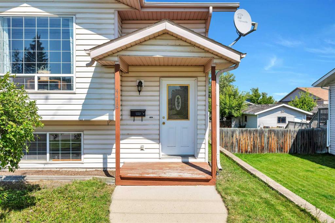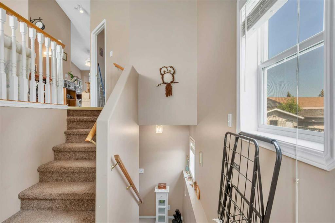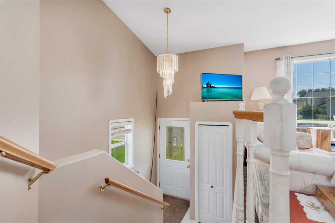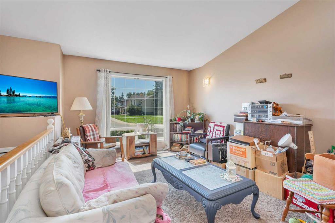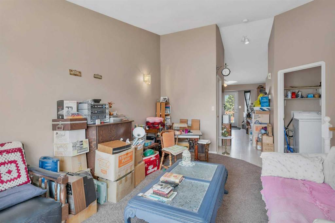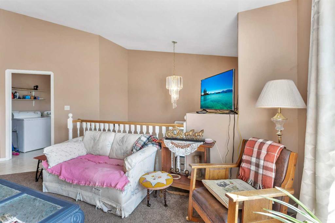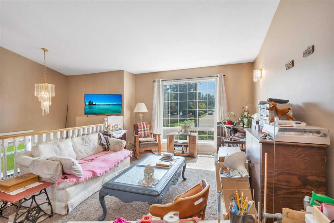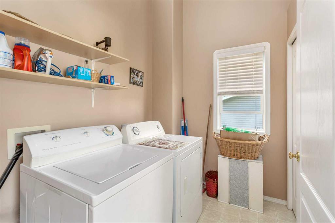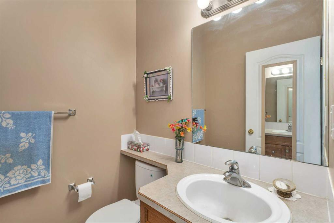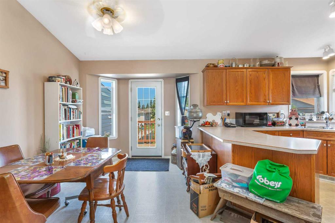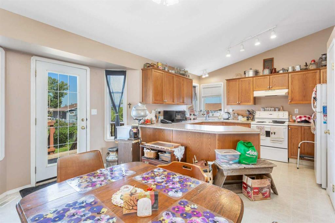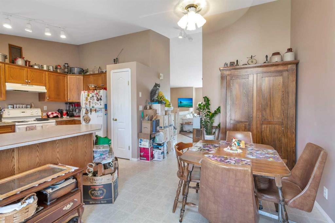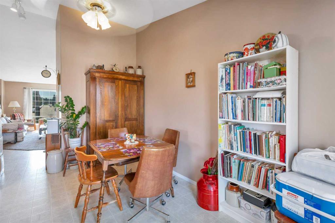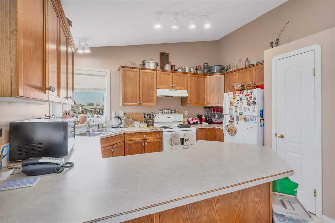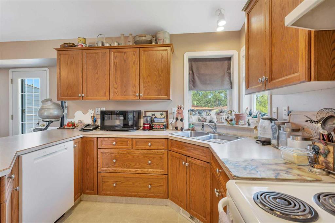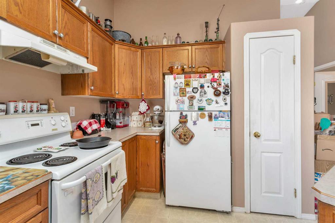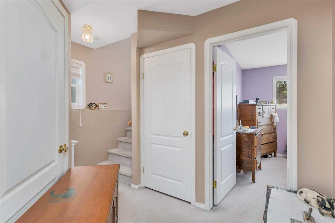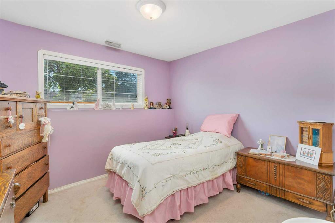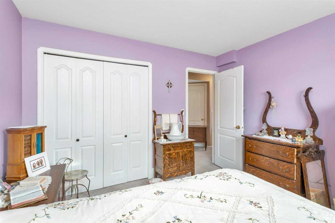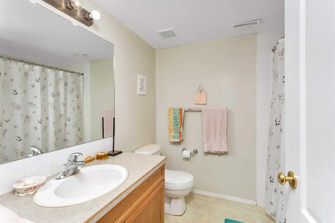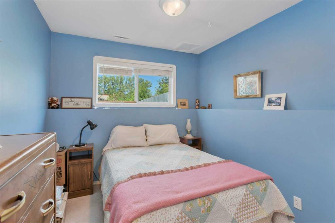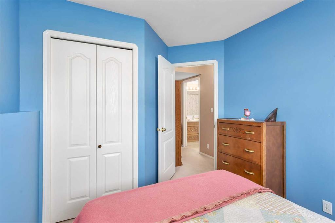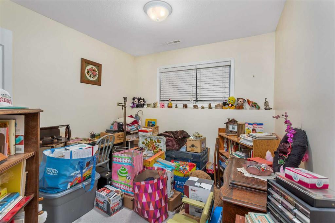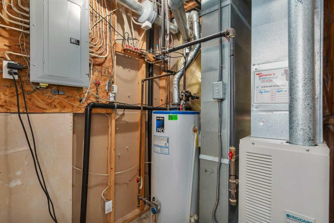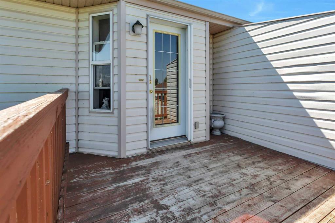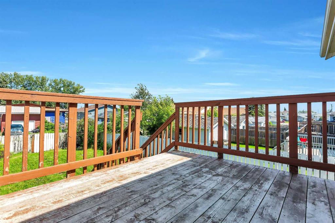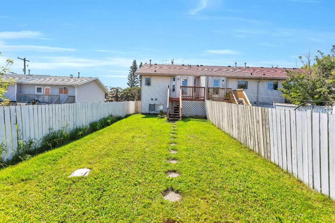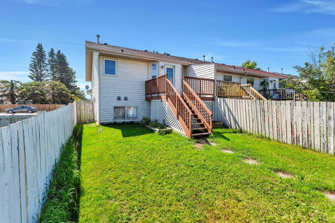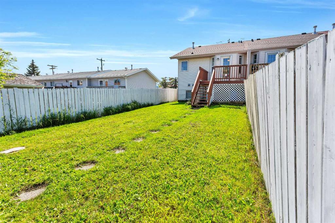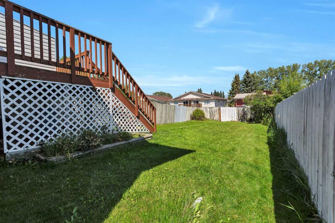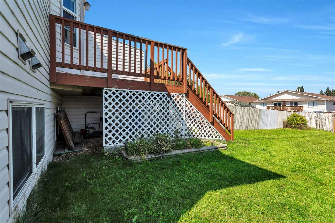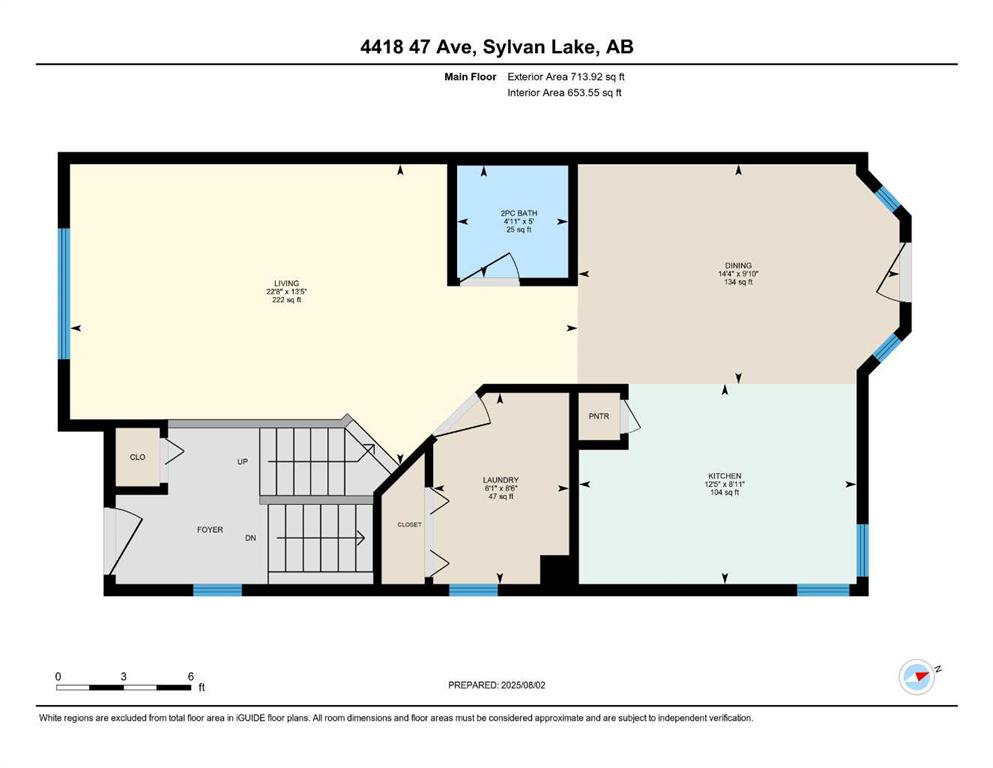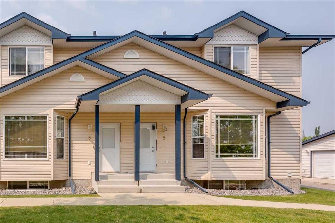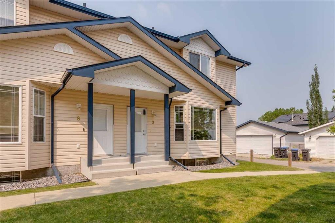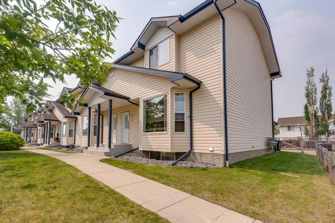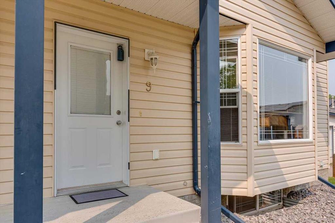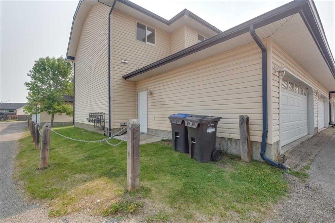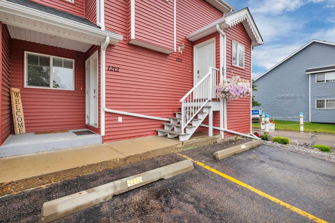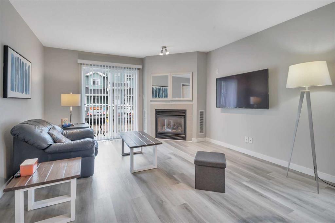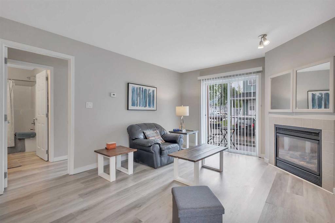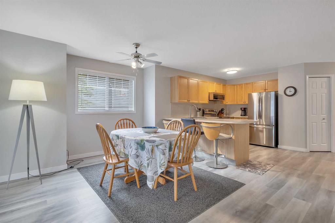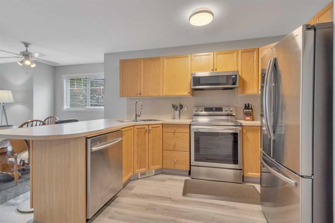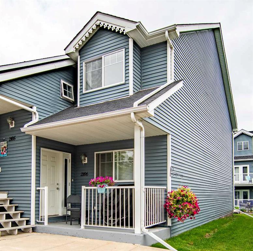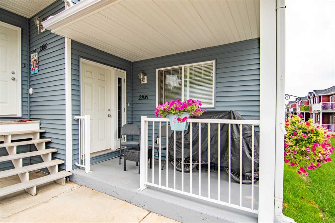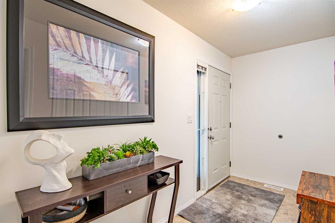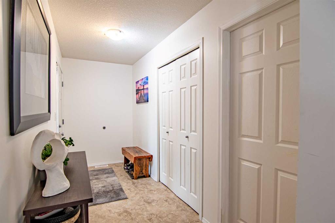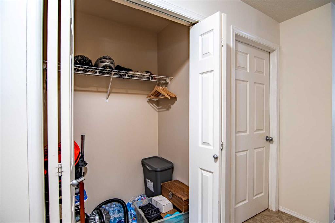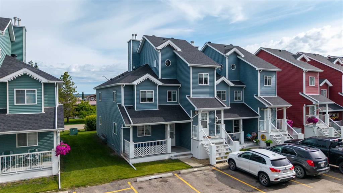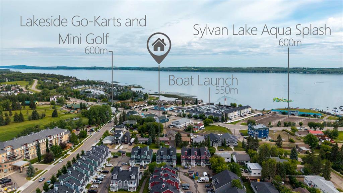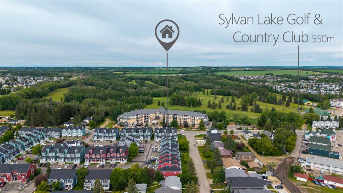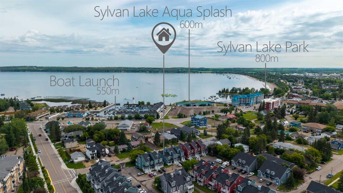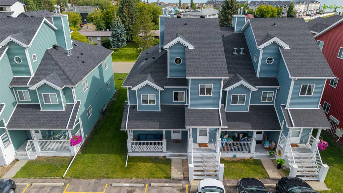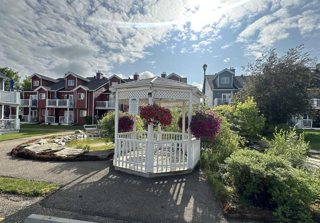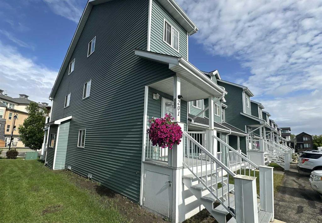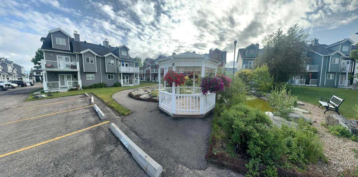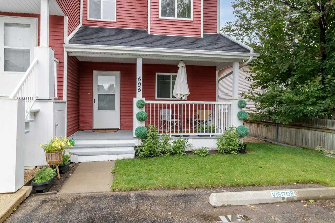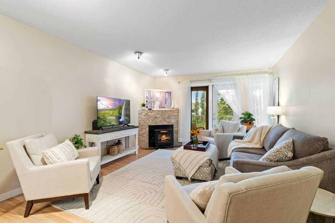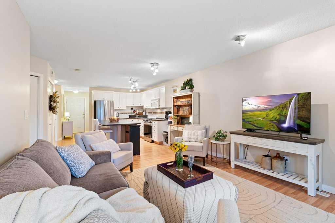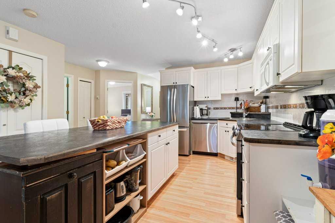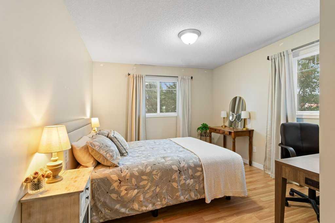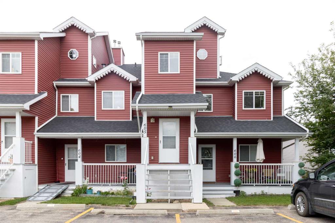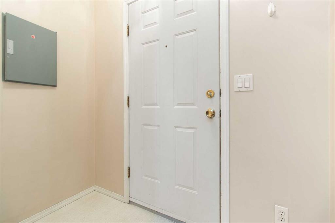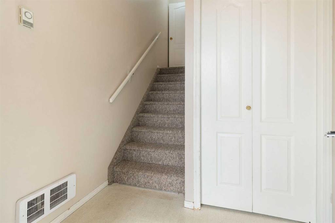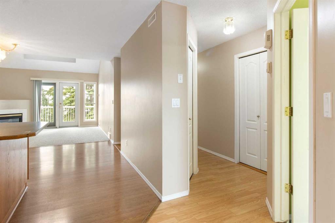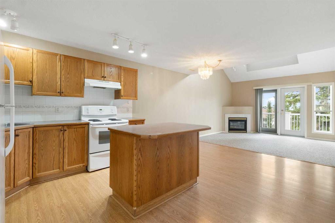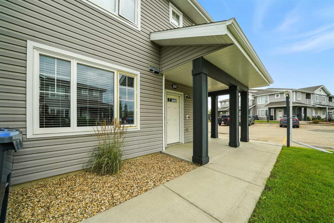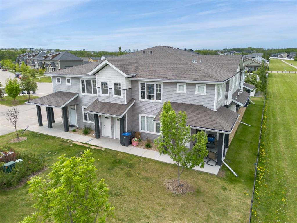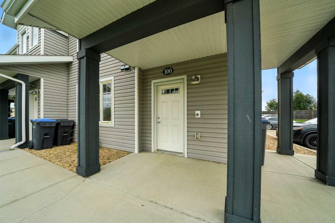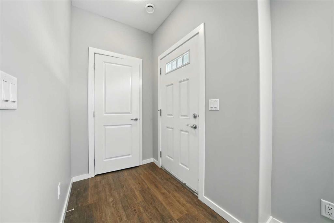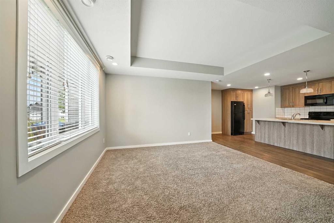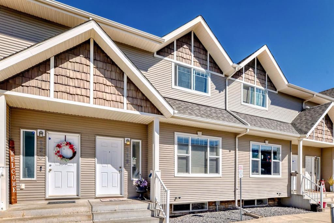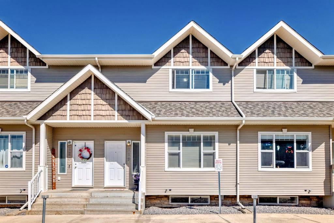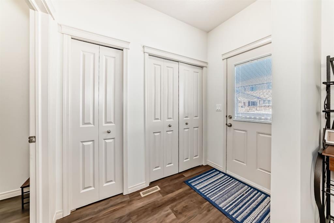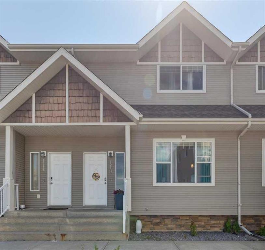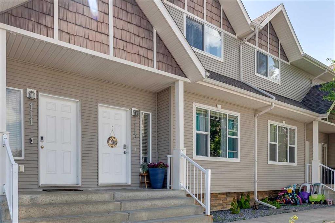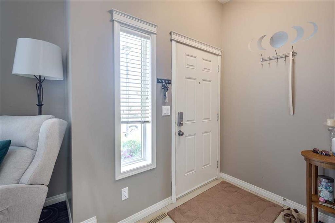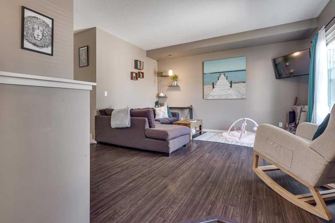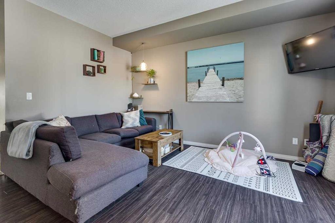4418 47 Avenue
Sylvan Lake T4S 1P1
MLS® Number: A2245620
$ 274,900
3
BEDROOMS
1 + 1
BATHROOMS
1999
YEAR BUILT
NO CONDO FEES! This end-unit bilevel townhouse offers a comfortable and functional living space, ideally situated close to schools and shopping amenities. The main level features a bright and inviting living room, perfect for family gatherings. The kitchen is equipped with natural wood cabinetry, laminate countertops, a refrigerator, electric stove, and a new dishwasher. The spacious dining area comfortably accommodates a family and features a garden door that opens onto a deck, providing a lovely view of the backyard. Convenient main floor laundry includes a washer and dryer. This bilevel home boasts a fully finished basement that includes the primary bedroom, two additional bedrooms, and a four-piece bathroom. Exterior features include durable vinyl siding and asphalt shingles. Enjoy outdoor living with manicured lawns, a fenced backyard ideal for children and pets, and a parking pad for two vehicles. Whether you're seeking your first home or a smart investment, this property offers an excellent combination of comfort, potential, and prime location.
| COMMUNITY | Palo |
| PROPERTY TYPE | Row/Townhouse |
| BUILDING TYPE | Four Plex |
| STYLE | Bi-Level |
| YEAR BUILT | 1999 |
| SQUARE FOOTAGE | 714 |
| BEDROOMS | 3 |
| BATHROOMS | 2.00 |
| BASEMENT | Finished, Full |
| AMENITIES | |
| APPLIANCES | Dishwasher, Dryer, Electric Stove, Refrigerator, Washer |
| COOLING | None |
| FIREPLACE | N/A |
| FLOORING | Carpet, Linoleum |
| HEATING | Forced Air, Natural Gas |
| LAUNDRY | Laundry Room, Main Level |
| LOT FEATURES | Back Lane, Back Yard, City Lot, Front Yard, Landscaped, Lawn, Level |
| PARKING | None, Parking Pad |
| RESTRICTIONS | None Known |
| ROOF | Asphalt Shingle |
| TITLE | Fee Simple |
| BROKER | Coldwell Banker OnTrack Realty |
| ROOMS | DIMENSIONS (m) | LEVEL |
|---|---|---|
| Bedroom - Primary | 11`3" x 10`4" | Basement |
| Bedroom | 11`8" x 9`3" | Basement |
| Bedroom | 11`5" x 8`8" | Basement |
| 4pc Bathroom | 7`7" x 7`1" | Basement |
| Furnace/Utility Room | 6`1" x 5`5" | Basement |
| Living Room | 22`8" x 13`5" | Main |
| Kitchen | 12`5" x 8`11" | Main |
| Dining Room | 14`4" x 9`10" | Main |
| 2pc Bathroom | 5`0" x 4`11" | Main |
| Laundry | 8`6" x 6`1" | Main |

