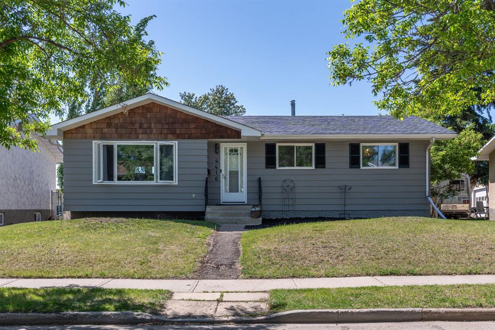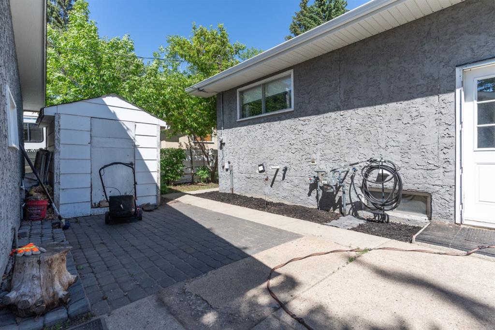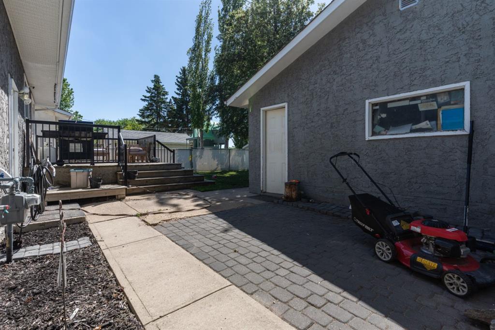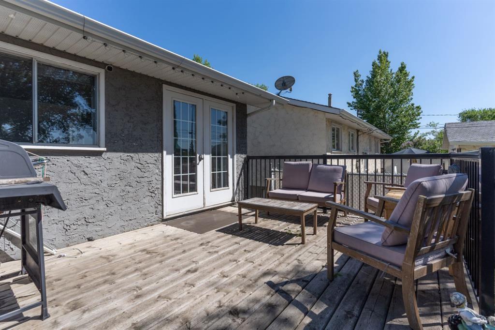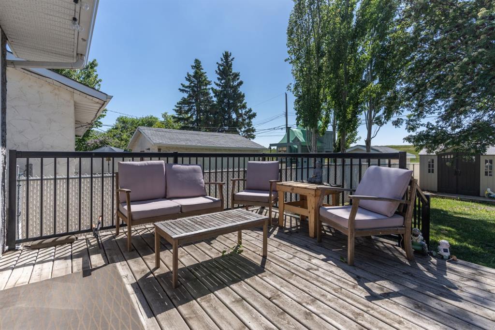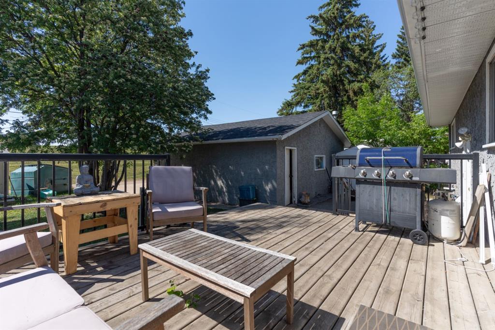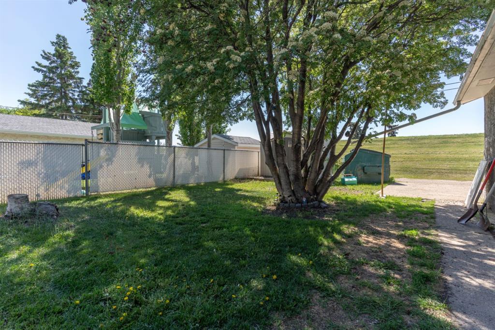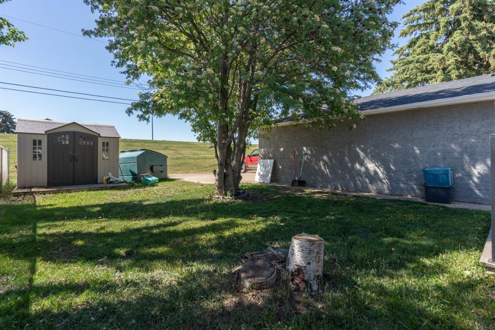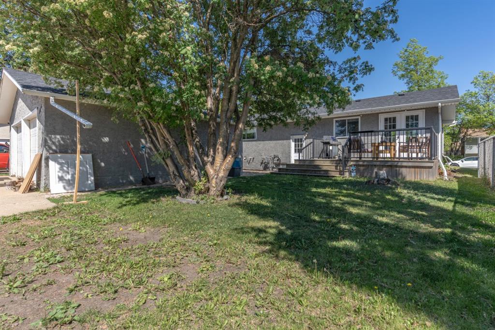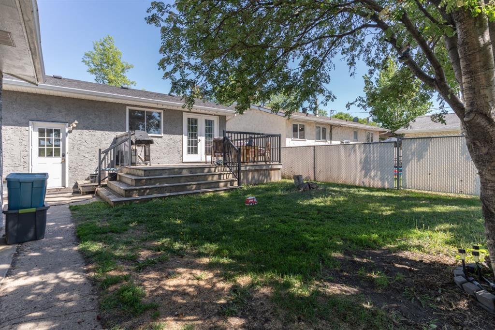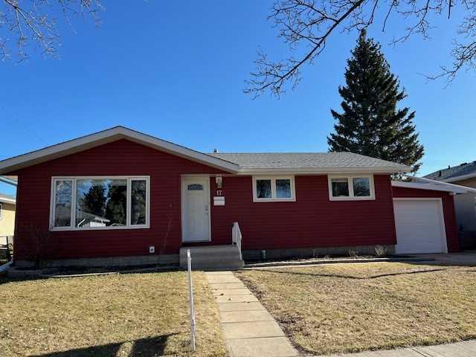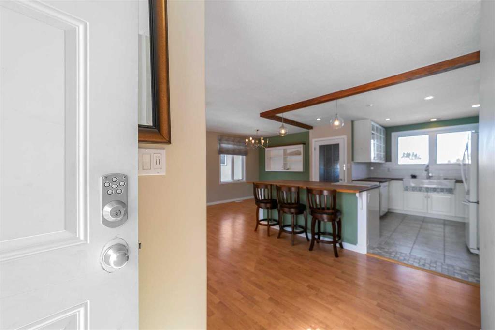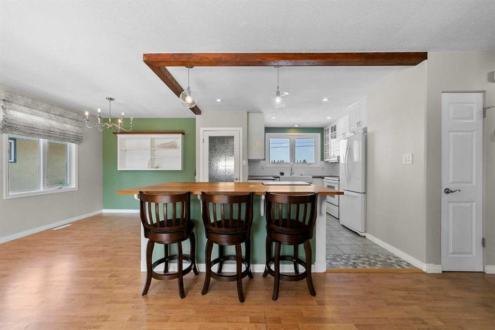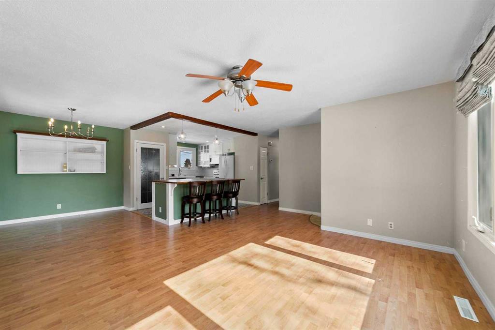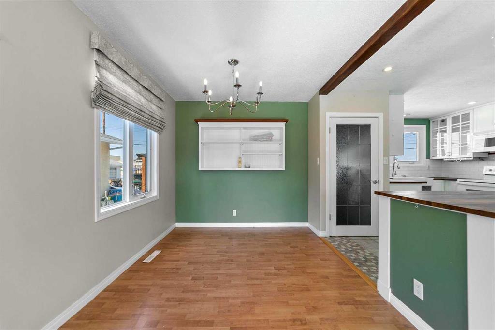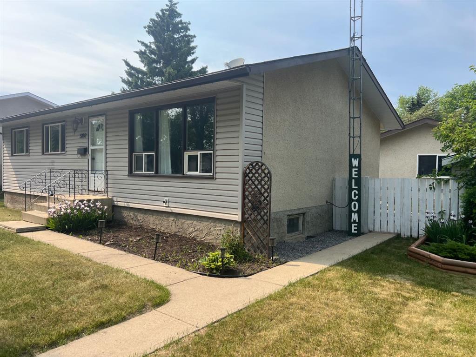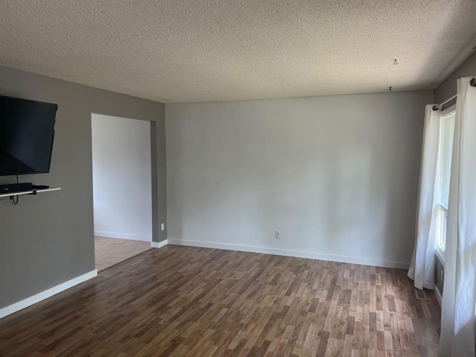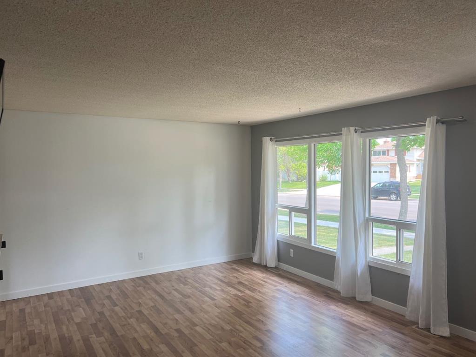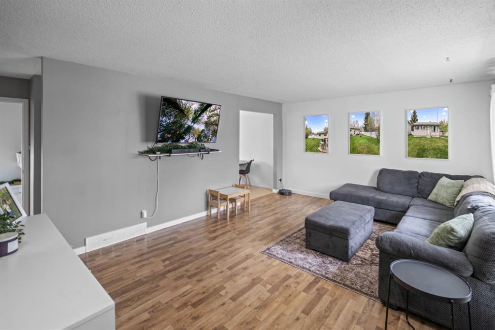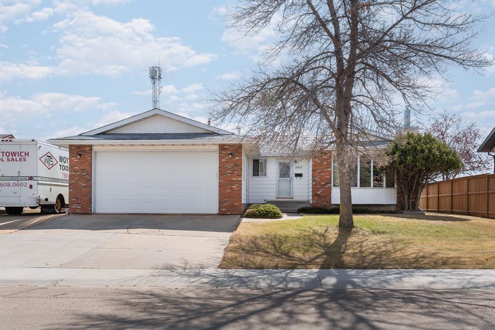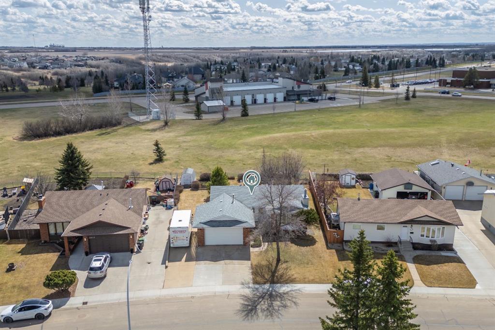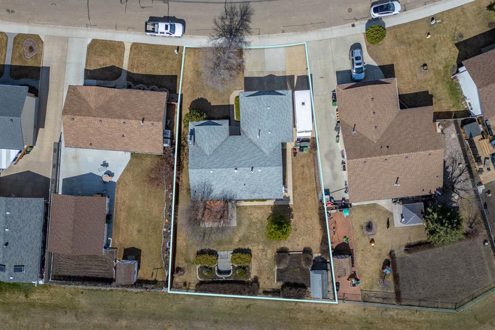4416 67 Street
Camrose T4V 3B3
MLS® Number: A2226553
$ 339,900
4
BEDROOMS
2 + 0
BATHROOMS
1976
YEAR BUILT
Perfect Starter Home in a Great Location - backing the berm and walking distance to West End Amenities. Updated Shingles, Furnace and Hot Water Tank. Wonderful Bungalow Floorplan with 3 bedrooms up and 1 large bedroom down and 2x 4pc bathrooms. Fully Finished with newer basement development. Good sized lot sees a 24x24 Garage with dual doors, RV Option and a 12x15 Deck. A fantastic option in this fast paced market.
| COMMUNITY | Westmount |
| PROPERTY TYPE | Detached |
| BUILDING TYPE | House |
| STYLE | Bungalow |
| YEAR BUILT | 1976 |
| SQUARE FOOTAGE | 1,046 |
| BEDROOMS | 4 |
| BATHROOMS | 2.00 |
| BASEMENT | Finished, Full |
| AMENITIES | |
| APPLIANCES | See Remarks |
| COOLING | None |
| FIREPLACE | N/A |
| FLOORING | Laminate, Linoleum, Vinyl Plank |
| HEATING | High Efficiency, Forced Air |
| LAUNDRY | In Basement |
| LOT FEATURES | Back Lane, Backs on to Park/Green Space, Landscaped |
| PARKING | Double Garage Detached |
| RESTRICTIONS | None Known |
| ROOF | Asphalt Shingle |
| TITLE | Fee Simple |
| BROKER | Central Agencies Realty Inc. |
| ROOMS | DIMENSIONS (m) | LEVEL |
|---|---|---|
| Family Room | 17`0" x 11`0" | Basement |
| Bedroom | 11`0" x 15`0" | Basement |
| Storage | 7`5" x 10`9" | Basement |
| 4pc Bathroom | 0`0" x 0`0" | Main |
| Living Room | 15`3" x 14`0" | Main |
| Dining Room | 11`3" x 7`5" | Main |
| Kitchen | 8`5" x 10`11" | Main |
| Bedroom - Primary | 9`11" x 12`5" | Main |
| Bedroom | 10`7" x 9`0" | Main |
| Bedroom | 9`6" x 9`0" | Main |
| 4pc Bathroom | 0`0" x 0`0" | Main |

