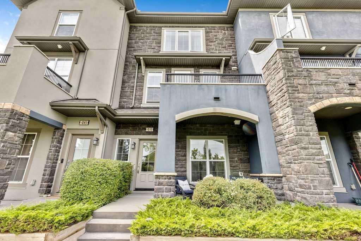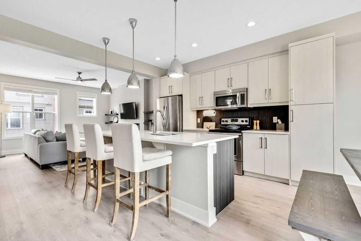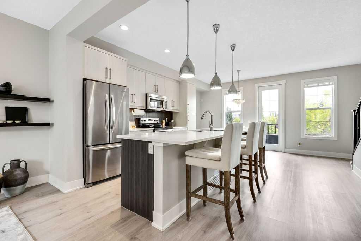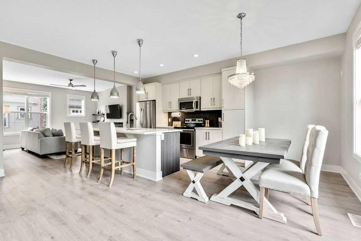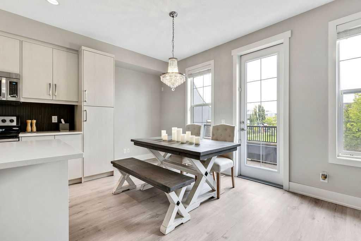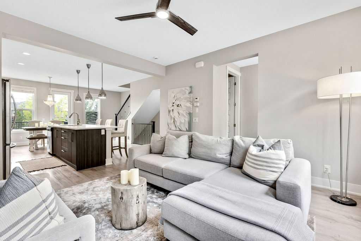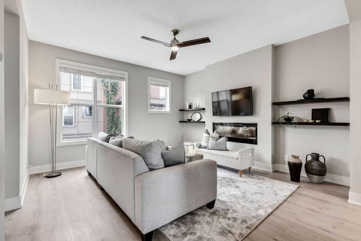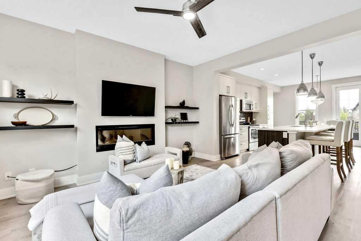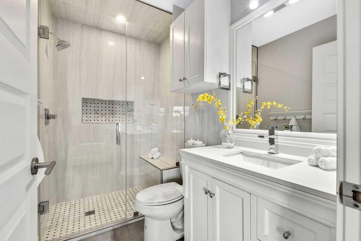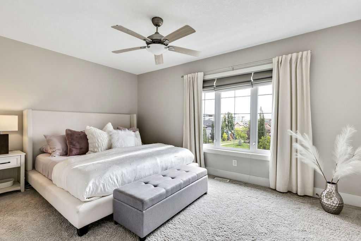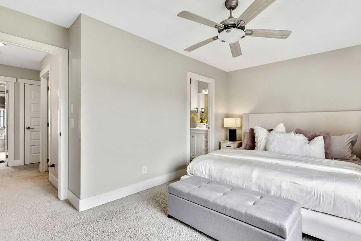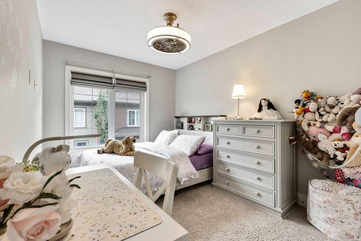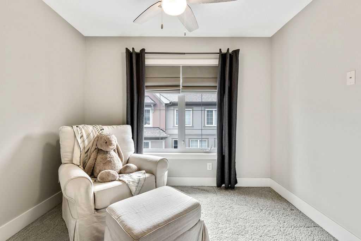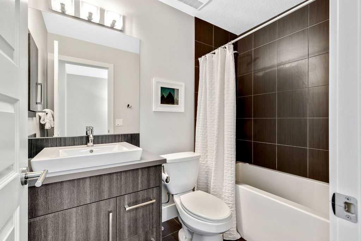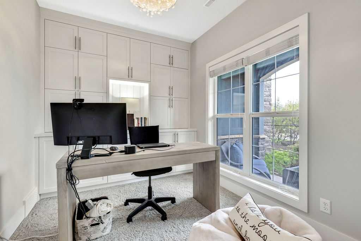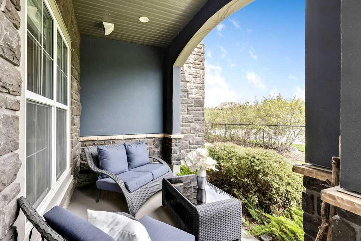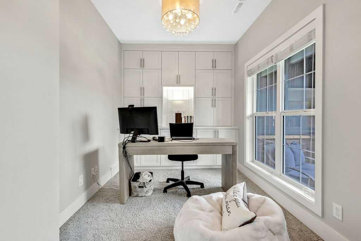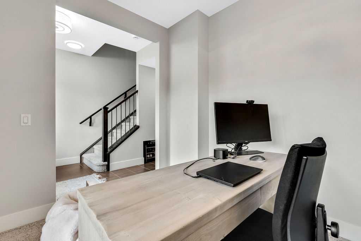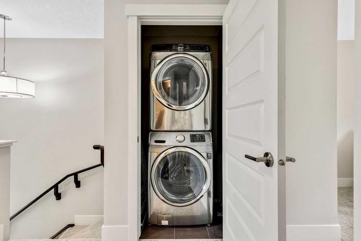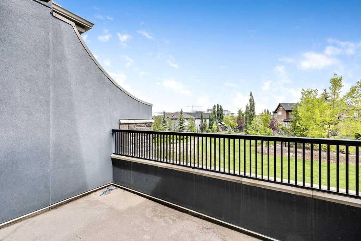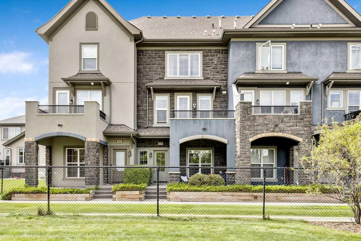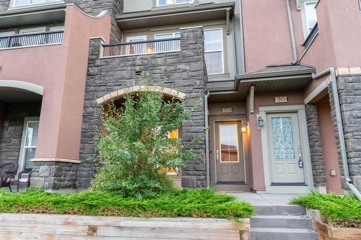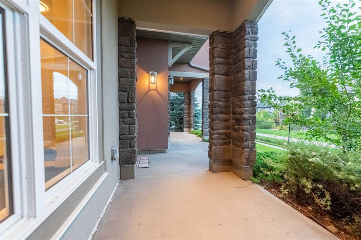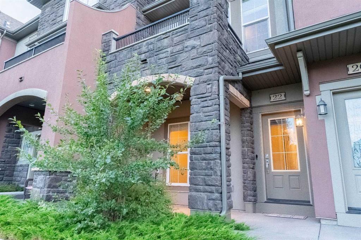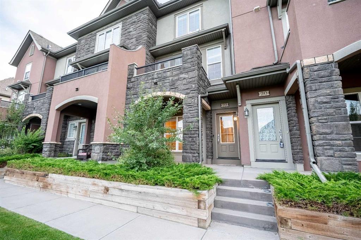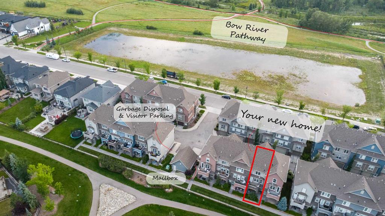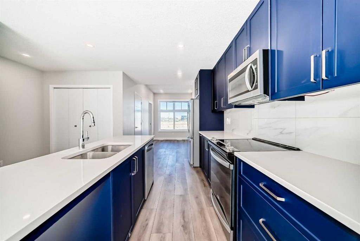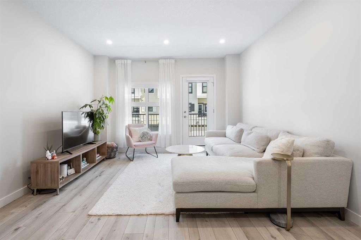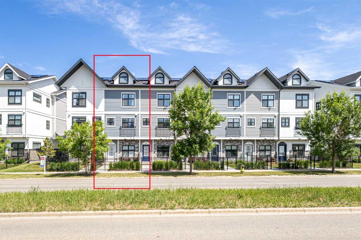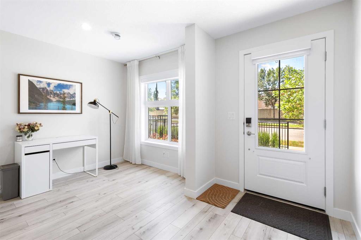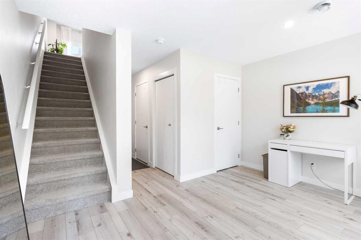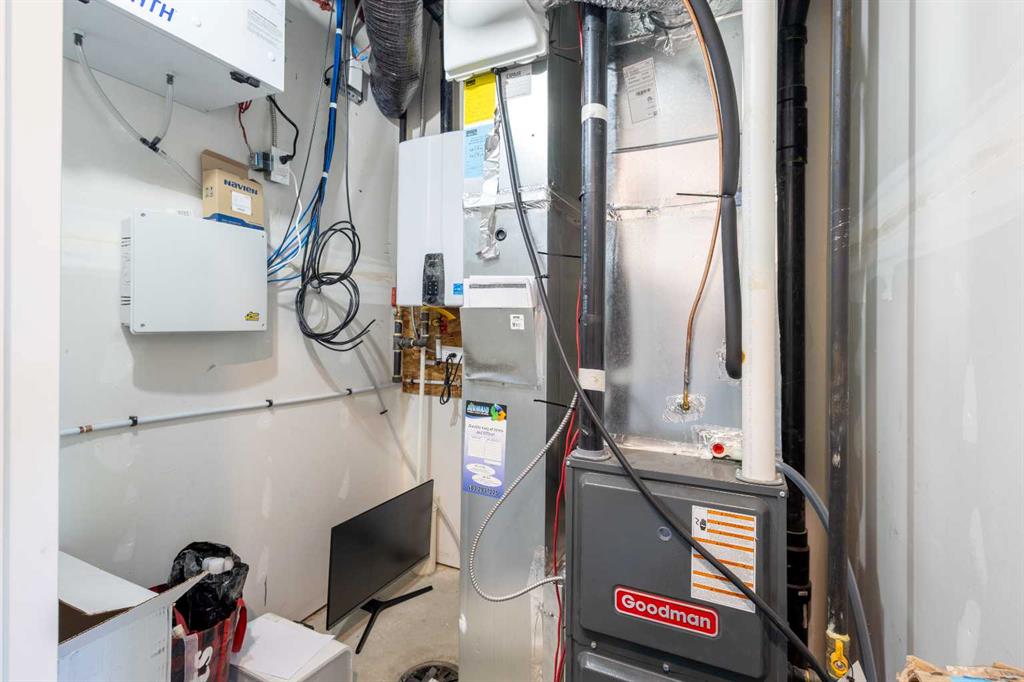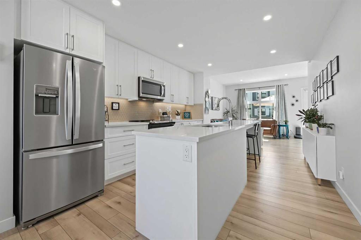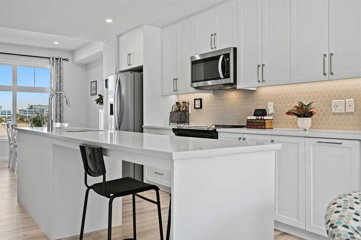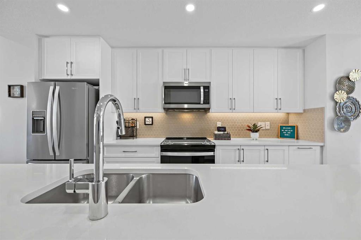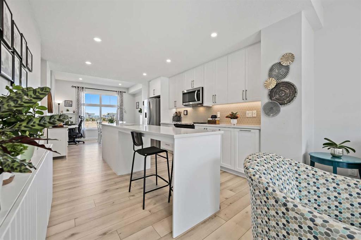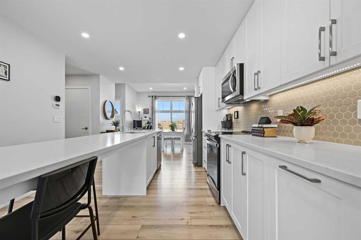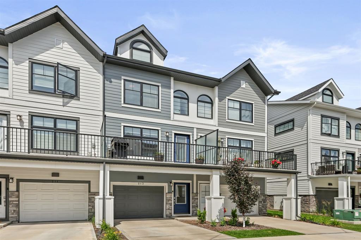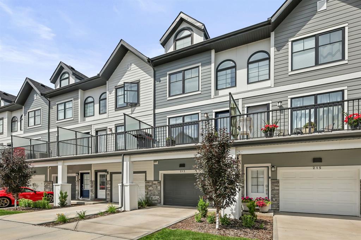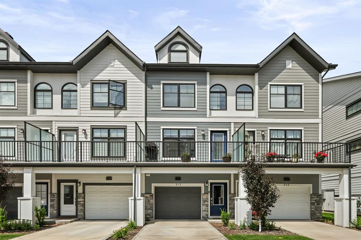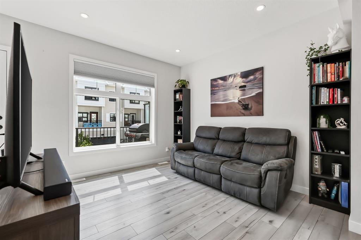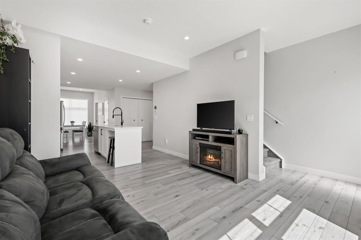44 Quarry Lane SE
Calgary T2C5N4
MLS® Number: A2249761
$ 599,000
3
BEDROOMS
2 + 1
BATHROOMS
1,644
SQUARE FEET
2007
YEAR BUILT
Welcome to this beautifully maintained three-storey home in the highly desirable community of Quarry Park. Offering three bedrooms plus an office and two and a half bathrooms, this home is thoughtfully designed with a spacious kitchen that flows into the living area, complete with a cozy fireplace, a charming reading nook and Vacuflow. Real hardwood under LVP. The dedicated office includes custom built-ins, making it an ideal workspace. The double attached garage easily fits two mid-size vehicles with additional storage space. Quarry Park is a vibrant, master-planned community known for its blend of natural beauty and everyday convenience. You’ll love being steps from the Bow River pathway system, Sue Higgins off-leash dog park, and Carburn Park with its ponds and year-round recreation. The Market at Quarry Park offers shopping, dining, fitness facilities, YMCA, and a library all within minutes. With quick access to Deerfoot and Glenmore Trail, and the Ring Road this is the perfect combination of location, lifestyle, and comfort.
| COMMUNITY | Douglasdale/Glen |
| PROPERTY TYPE | Row/Townhouse |
| BUILDING TYPE | Other |
| STYLE | 3 Storey, Side by Side |
| YEAR BUILT | 2007 |
| SQUARE FOOTAGE | 1,644 |
| BEDROOMS | 3 |
| BATHROOMS | 3.00 |
| BASEMENT | None |
| AMENITIES | |
| APPLIANCES | Dishwasher, Electric Range, Garage Control(s), Microwave, Refrigerator, Washer/Dryer Stacked, Window Coverings |
| COOLING | None |
| FIREPLACE | Gas |
| FLOORING | Carpet, Ceramic Tile, Wood |
| HEATING | Fireplace(s), Forced Air |
| LAUNDRY | In Unit |
| LOT FEATURES | Backs on to Park/Green Space |
| PARKING | Double Garage Attached |
| RESTRICTIONS | Board Approval, Pet Restrictions or Board approval Required, Pets Allowed |
| ROOF | Asphalt Shingle |
| TITLE | Fee Simple |
| BROKER | eXp Realty |
| ROOMS | DIMENSIONS (m) | LEVEL |
|---|---|---|
| 2pc Bathroom | 5`0" x 5`0" | Second |
| 3pc Bathroom | 5`0" x 8`1" | Third |
| 4pc Bathroom | 5`0" x 8`1" | Third |
| Bedroom - Primary | 10`0" x 15`4" | Third |
| Bedroom | 7`10" x 10`10" | Third |
| Bedroom | 9`0" x 11`7" | Third |

