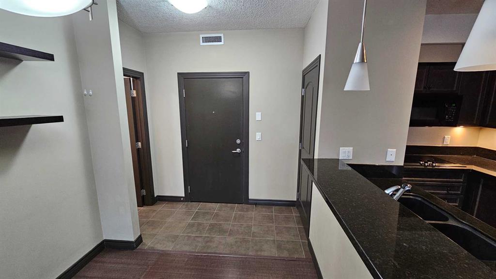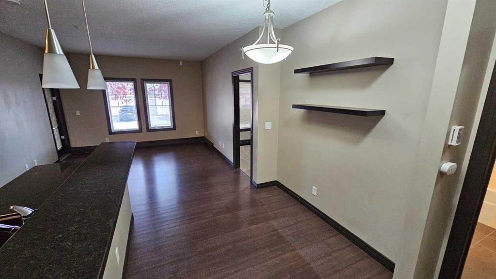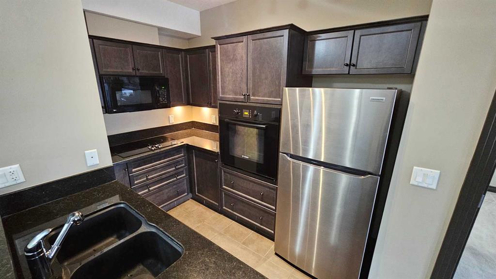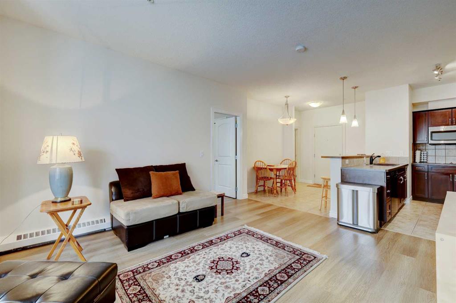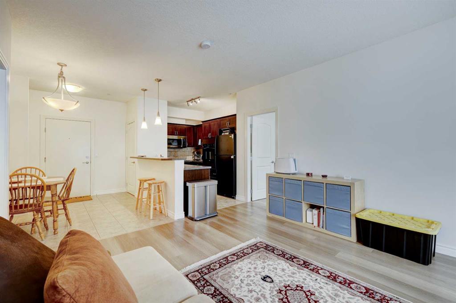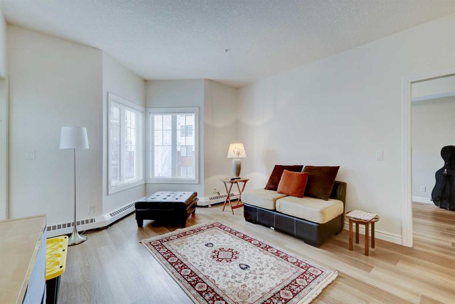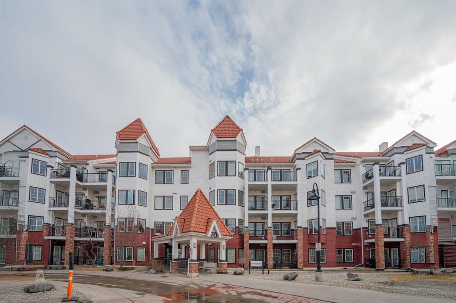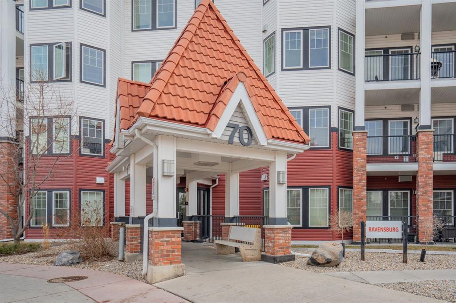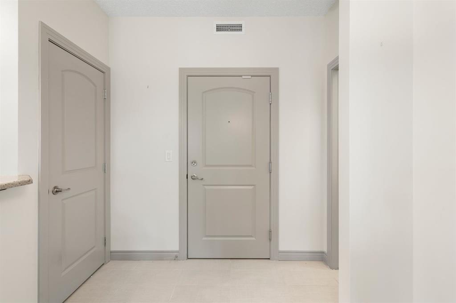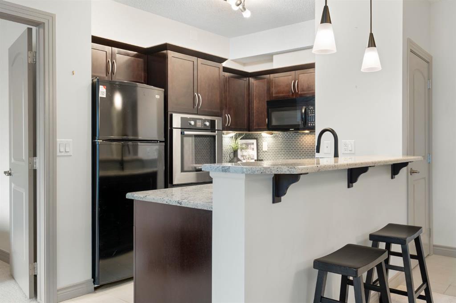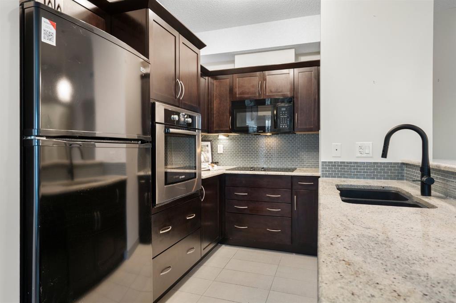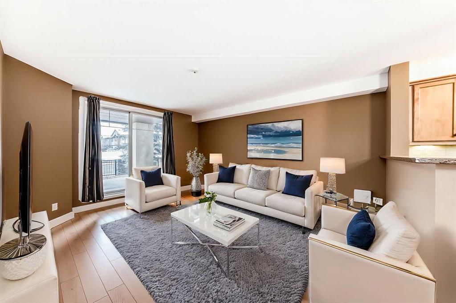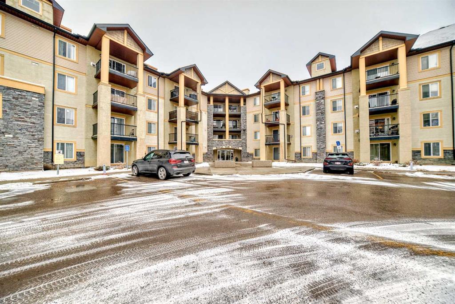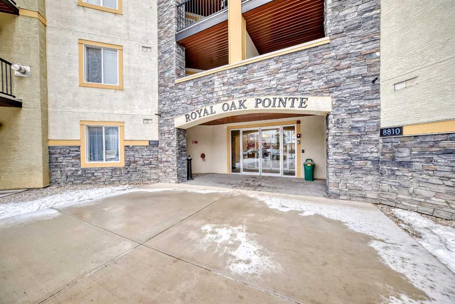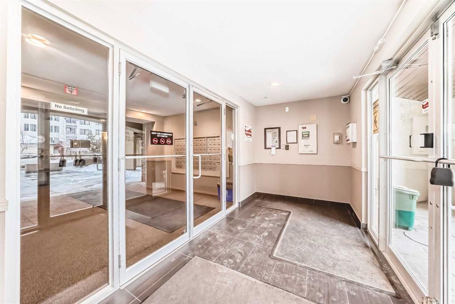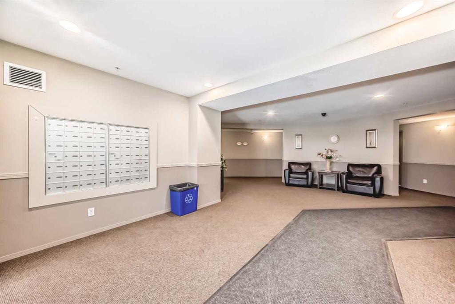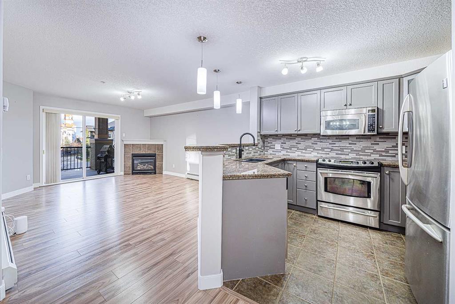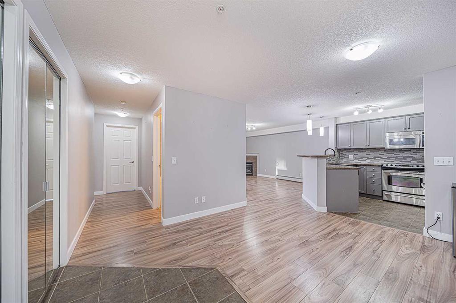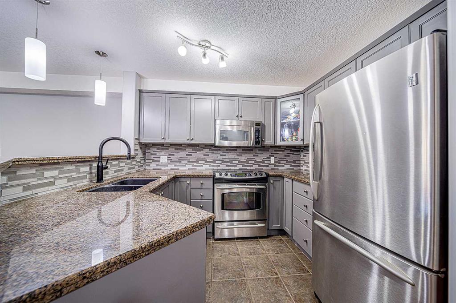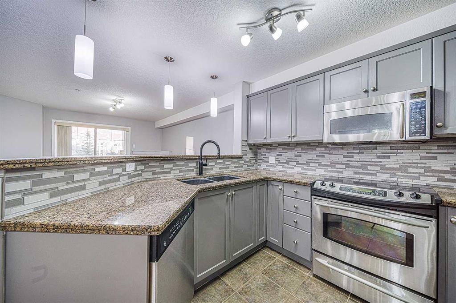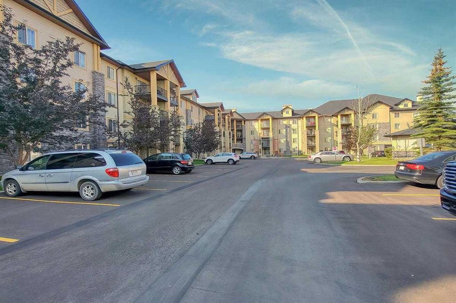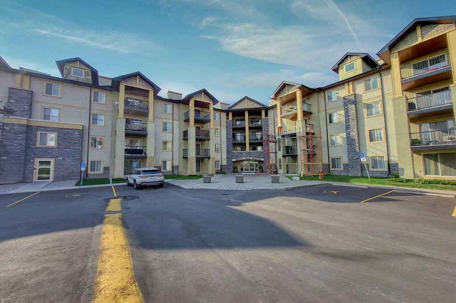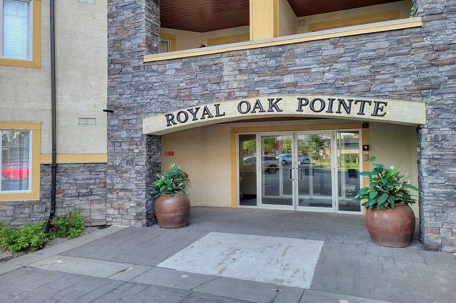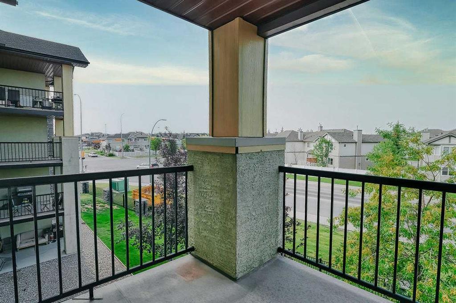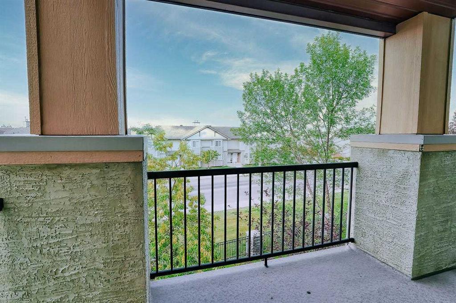438, 30 Royal Oak Plaza NW
Calgary T3G 0C1
MLS® Number: A2204602
$ 327,500
2
BEDROOMS
2 + 0
BATHROOMS
769
SQUARE FEET
2006
YEAR BUILT
Say Hello to the Royal Oak Plaza. This top-floor apartment boasts an open-concept kitchen and living room. The kitchen features brown wooden cabinets, a built-in wall oven, an electric cooktop, and granite countertops. To the left, you'll find a spacious four-piece bathroom with a stackable washer and dryer. Adjacent to the bathroom is the first spacious bedroom. The primary bedroom, located on the opposite side of the living room, includes a walk-through closet leading to a four-piece ensuite. The patio faces northwest, overlooking the Royal Oak Centre, and includes a gas hookup for your BBQ. Royal Oak Plaza is a well-managed complex offering an amenity building with a fitness centre, party room, and billiards table. The apartment is conveniently located across the street from Royal Oak Centre, which features a variety of amenities including Walmart, Sobeys, London Drugs, and Starbucks. Additionally, the Shane Homes YMCA is just a few minutes' drive away. With quick access to Country Hills Boulevard and Stoney Trail, this is an excellent northwest location. Book your viewing today, 24 hr notice required.
| COMMUNITY | Royal Oak |
| PROPERTY TYPE | Apartment |
| BUILDING TYPE | Low Rise (2-4 stories) |
| STYLE | Multi Level Unit |
| YEAR BUILT | 2006 |
| SQUARE FOOTAGE | 769 |
| BEDROOMS | 2 |
| BATHROOMS | 2.00 |
| BASEMENT | |
| AMENITIES | |
| APPLIANCES | Built-In Oven, Dishwasher, Refrigerator, Washer/Dryer Stacked |
| COOLING | None |
| FIREPLACE | N/A |
| FLOORING | Ceramic Tile, Laminate |
| HEATING | High Efficiency |
| LAUNDRY | In Bathroom |
| LOT FEATURES | |
| PARKING | Underground |
| RESTRICTIONS | Pet Restrictions or Board approval Required |
| ROOF | |
| TITLE | Fee Simple |
| BROKER | Grand Realty |
| ROOMS | DIMENSIONS (m) | LEVEL |
|---|---|---|
| 4pc Ensuite bath | 4`11" x 7`11" | Main |
| Walk-In Closet | 4`2" x 8`0" | Main |
| Bedroom - Primary | 11`4" x 10`3" | Main |
| Entrance | 4`0" x 7`10" | Main |
| Dining Room | 7`6" x 7`10" | Main |
| Kitchen | 11`0" x 9`8" | Main |
| Living Room | 14`5" x 12`6" | Main |
| Balcony | 5`9" x 9`10" | Main |
| 4pc Bathroom | 3`0" x 3`5" | Main |
| Bedroom | 9`7" x 9`10" | Main |









































