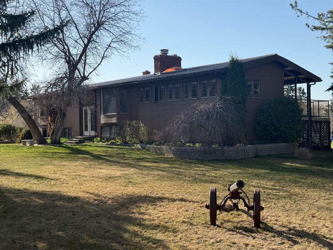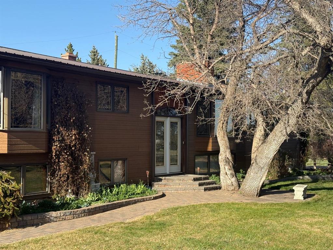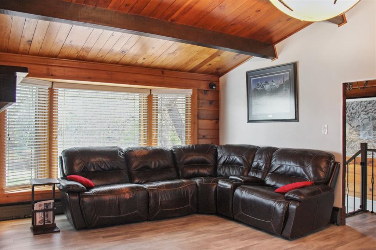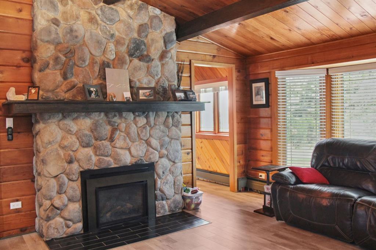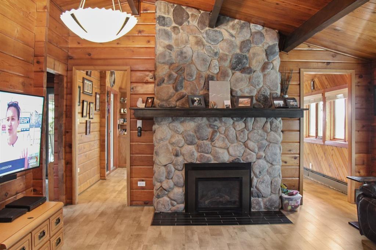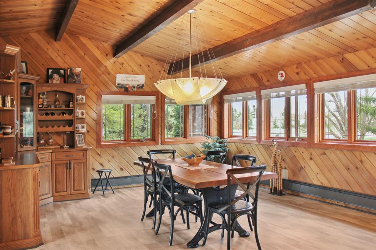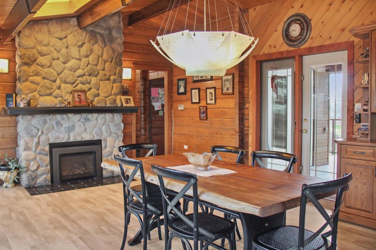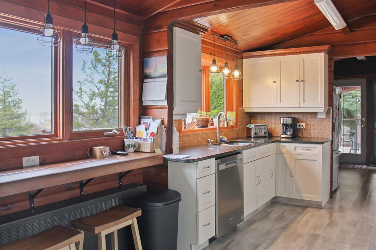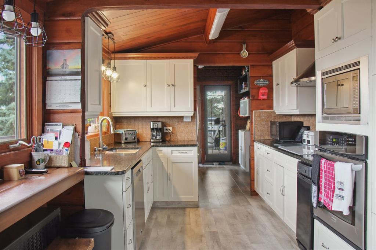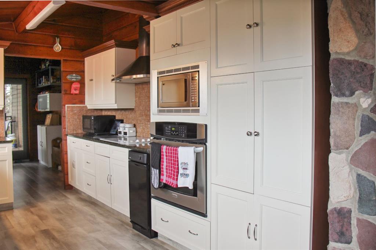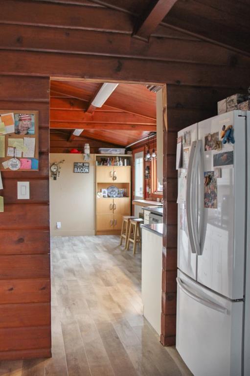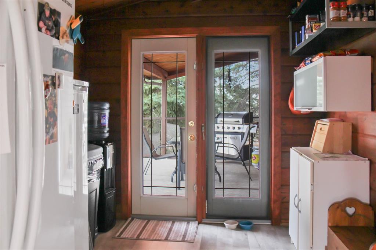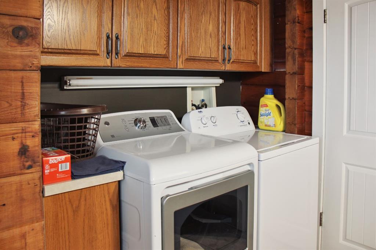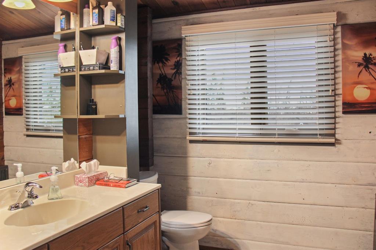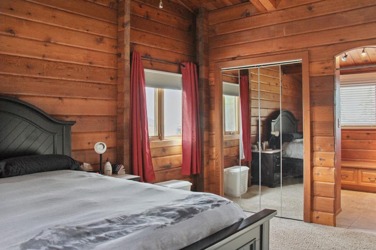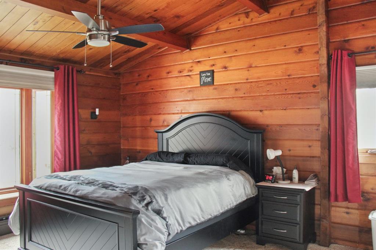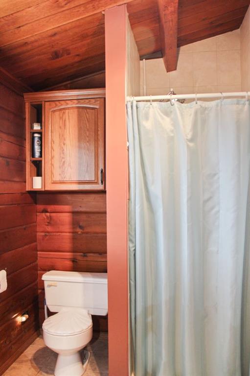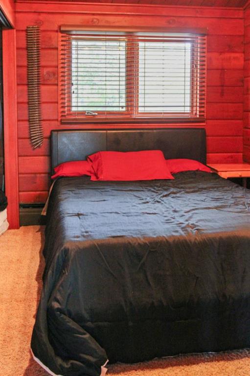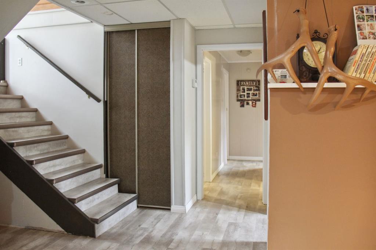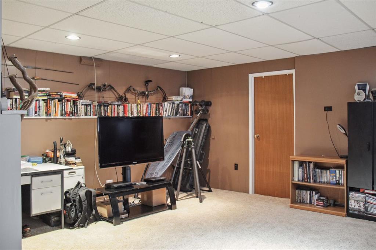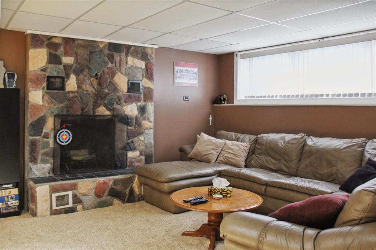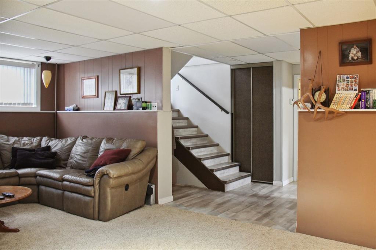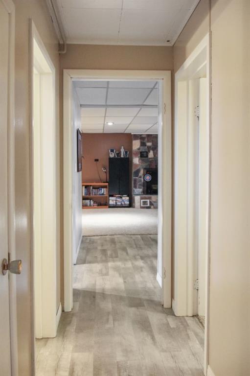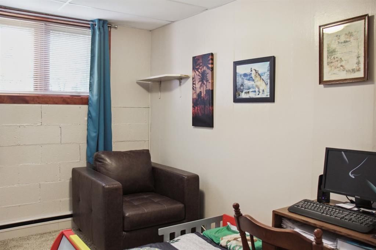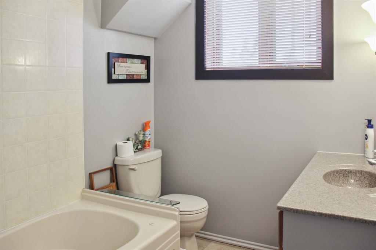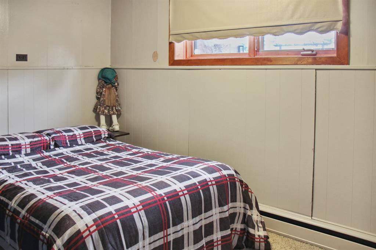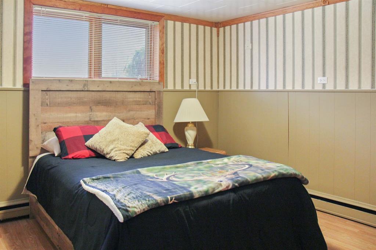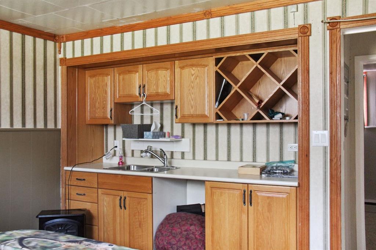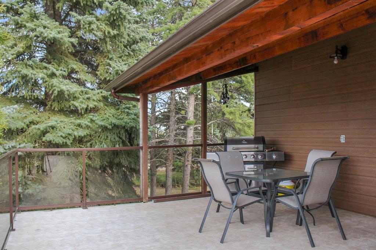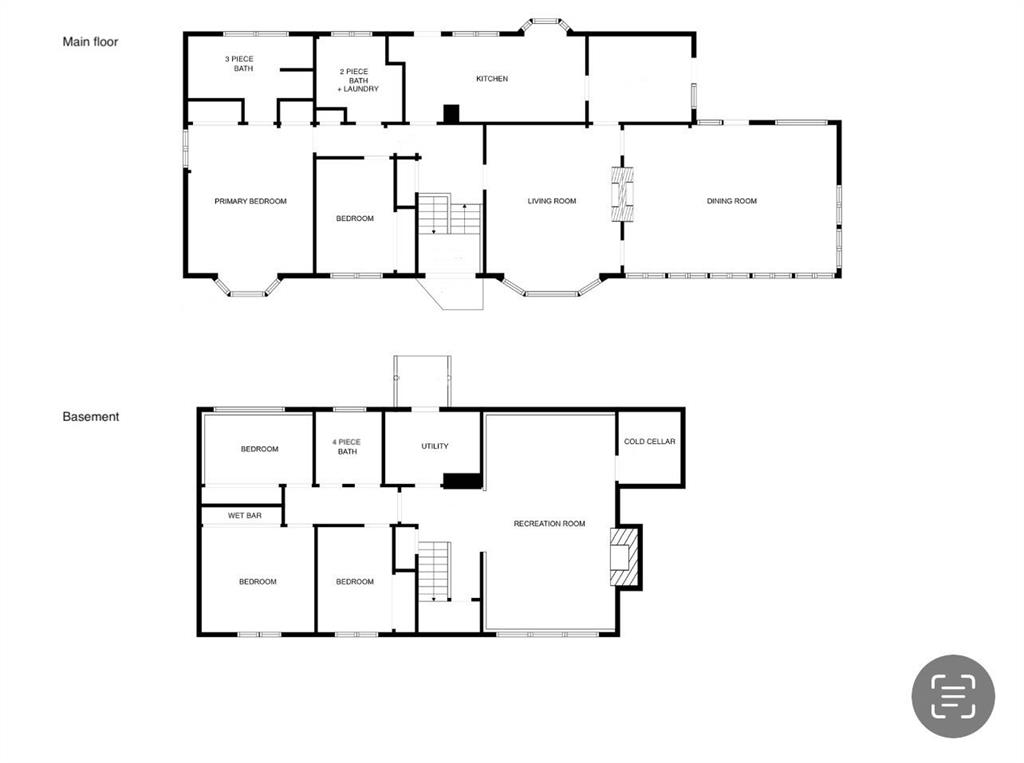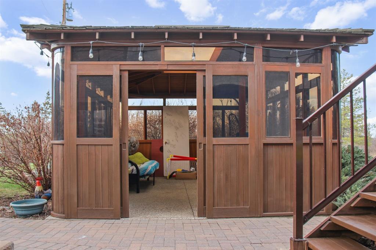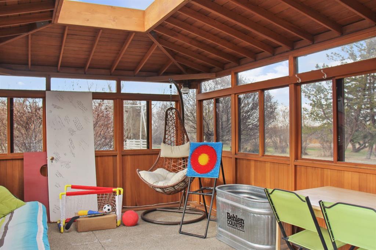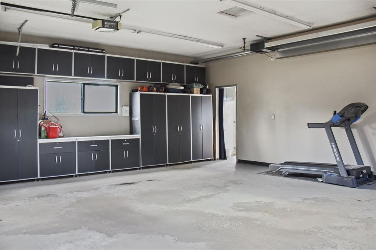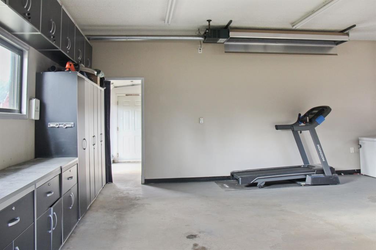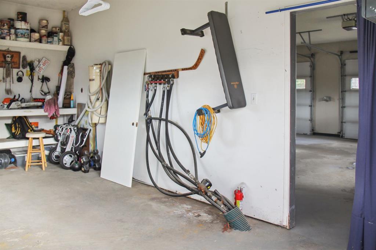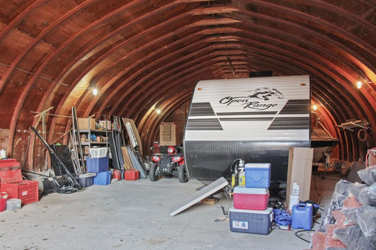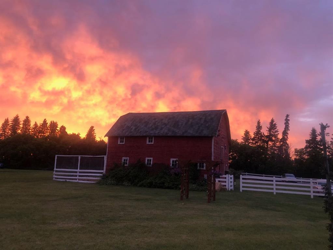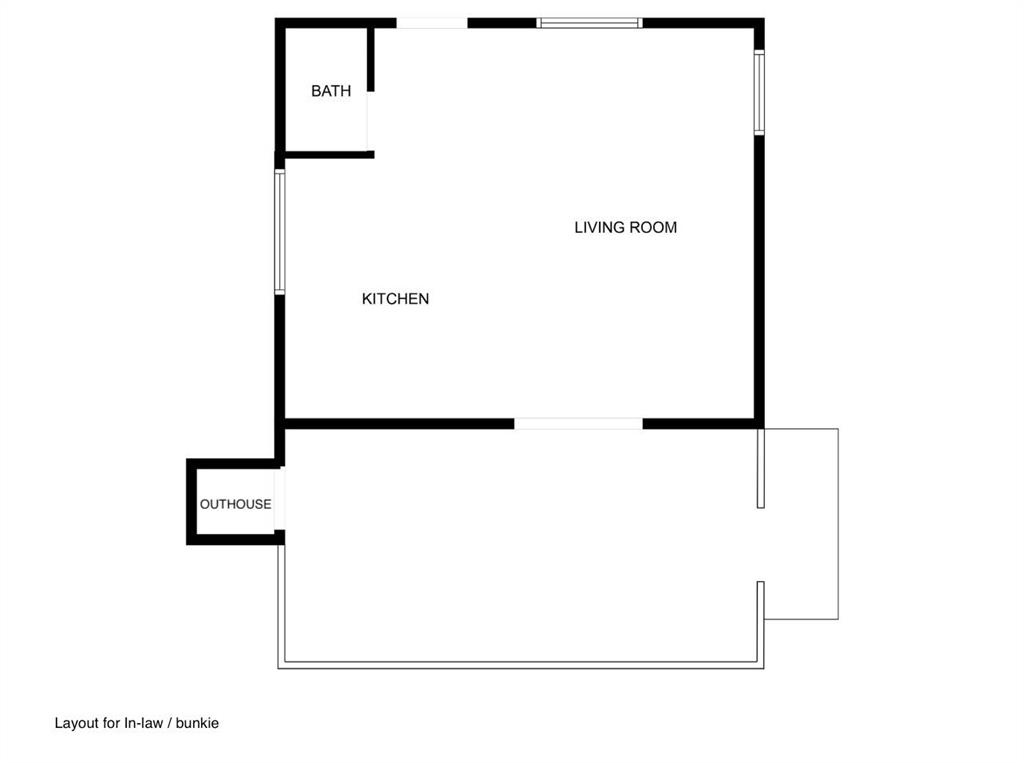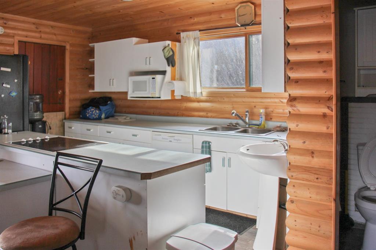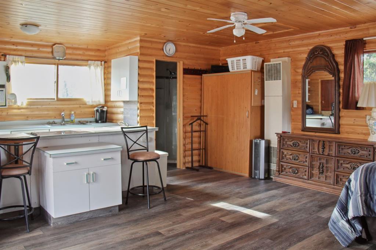43516 Range Road 114
Rural Flagstaff County T0B 2V0
MLS® Number: A2217630
$ 565,000
5
BEDROOMS
2 + 1
BATHROOMS
1,625
SQUARE FEET
1985
YEAR BUILT
This beautifully maintained bi-level sits on 6.13 acres just outside Lougheed and offers over 1,600 square feet of comfortable living space. The home features five bedrooms and two and a half bathrooms, including a spacious primary bedroom on the main floor with a three-piece ensuite and his-and-hers closets. The main floor bathrooms feature heated tile flooring and the half bath conveniently houses the laundry. Vaulted ceilings throughout the main floor enhance the open, airy feel of the home, complemented by rich wood tones and natural textures. Warmth and character abound with a total of three fireplaces—two of which are stunning, double-sided fieldstone features, and one a cozy wood-burning option. The kitchen is equipped with built-in appliances and granite countertops, flowing into a bright dining area filled with natural light from a skylight and surrounded by windows overlooking the beautifully landscaped yard. The partial basement offers a large family room, cold cellar, and a unique bedroom with a wet bar in place of a closet, along with a jetted tub in the bathroom. Additional features include a detached two-car garage with cement flooring, built-in cupboards, and radiant heat, plus a rear extension ideal for extra storage or parking a quad or motorcycle. The property also includes a nostalgic red barn measuring 28 x 34, and two large quonsets—one fully cemented and the other partially cemented—measuring 30 x 64 and 32 x 63. A 16 x 12 gazebo with skylight provides a relaxing outdoor retreat. A separate in-law suite or bunkie sits on skids and is connected by a private walking trail. It features a gas furnace, town water, and its own pump-out system. Both the home and garage are topped with durable metal roofs. The property is serviced by town water and includes a boiler heating system, a commercial-grade water softener, and a new hot water tank. With professionally landscaped gardens and mature fruit trees and a thoughtful blend of indoor and outdoor living, this property offers the perfect mix of country charm, modern convenience, and peaceful rural living just minutes from town.
| COMMUNITY | |
| PROPERTY TYPE | Detached |
| BUILDING TYPE | House |
| STYLE | Acreage with Residence, Bi-Level |
| YEAR BUILT | 1985 |
| SQUARE FOOTAGE | 1,625 |
| BEDROOMS | 5 |
| BATHROOMS | 3.00 |
| BASEMENT | Finished, Partial, Walk-Up To Grade |
| AMENITIES | |
| APPLIANCES | Built-In Oven, Dishwasher, Dryer, Refrigerator, Washer |
| COOLING | None |
| FIREPLACE | Dining Room, Family Room, Gas, Living Room, Mantle, Masonry, Wood Burning |
| FLOORING | Carpet, Other, Vinyl |
| HEATING | Boiler |
| LAUNDRY | Main Level |
| LOT FEATURES | Back Yard, Farm, Fruit Trees/Shrub(s), Garden, Gazebo, Landscaped, Private, See Remarks |
| PARKING | Double Garage Detached |
| RESTRICTIONS | None Known |
| ROOF | Metal |
| TITLE | Fee Simple |
| BROKER | The Realty Bureau |
| ROOMS | DIMENSIONS (m) | LEVEL |
|---|---|---|
| Bedroom | 11`3" x 7`9" | Basement |
| 4pc Bathroom | 0`0" x 0`0" | Basement |
| Bedroom | 11`4" x 11`11" | Basement |
| Bedroom | 12`1" x 7`11" | Basement |
| Furnace/Utility Room | 9`10" x 8`0" | Basement |
| Family Room | 22`10" x 13`10" | Basement |
| Cold Room/Cellar | 7`8" x 6`5" | Basement |
| Bedroom | 12`1" x 7`11" | Main |
| 2pc Bathroom | 0`0" x 0`0" | Main |
| Bedroom | 13`2" x 15`8" | Main |
| 3pc Ensuite bath | 0`0" x 0`0" | Main |
| Dining Room | 22`7" x 15`5" | Main |
| Living Room | 15`8" x 14`7" | Main |
| Kitchen With Eating Area | 18`8" x 9`1" | Main |
| Bonus Room | 10`7" x 8`5" | Main |



