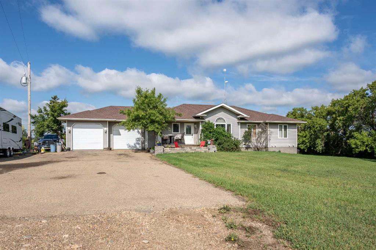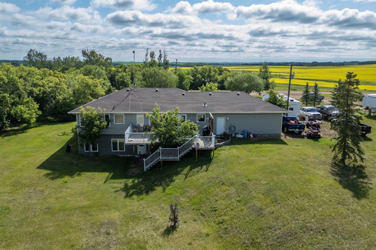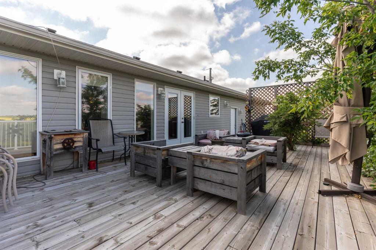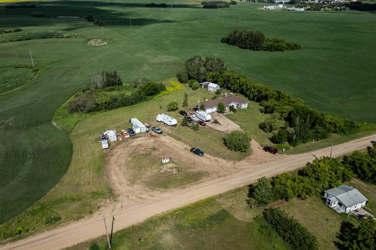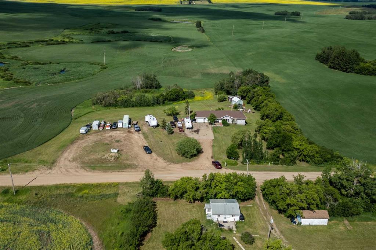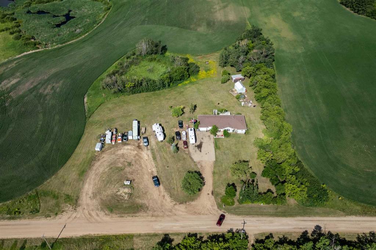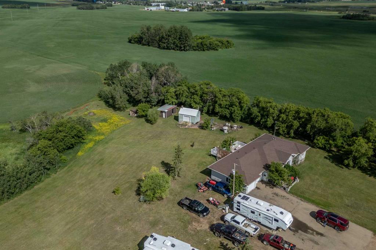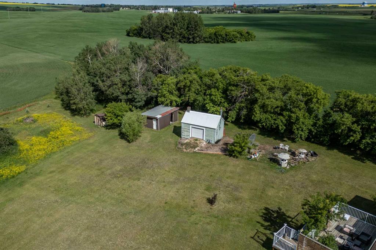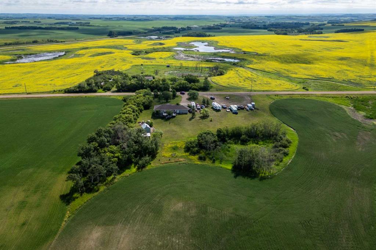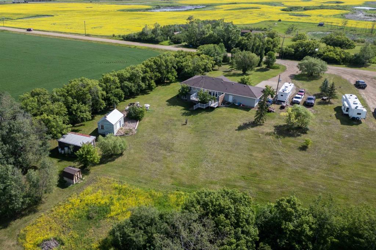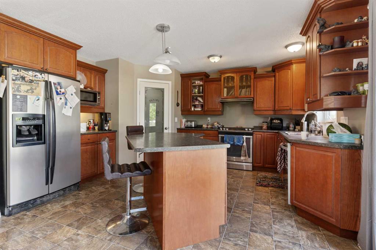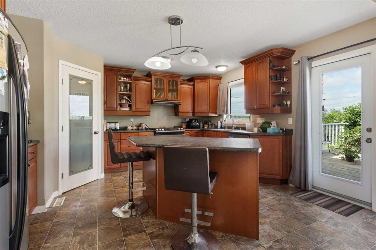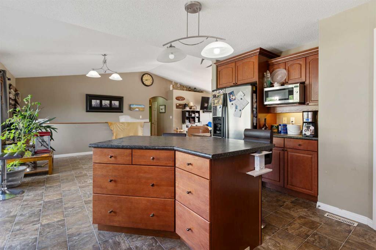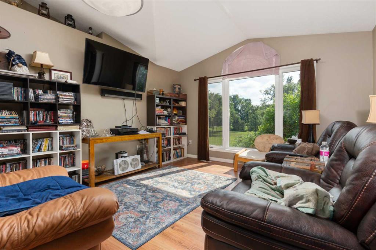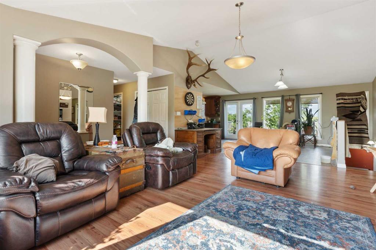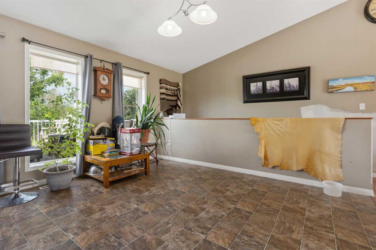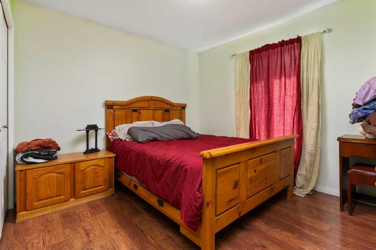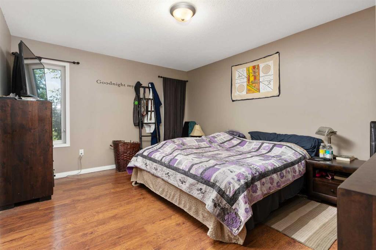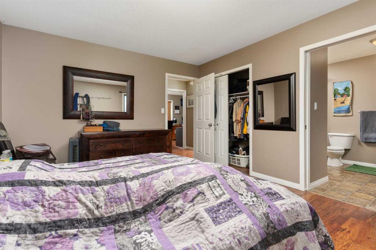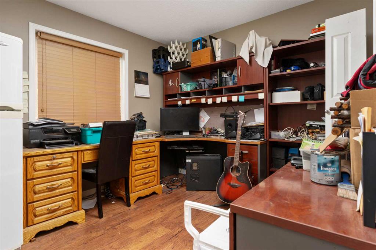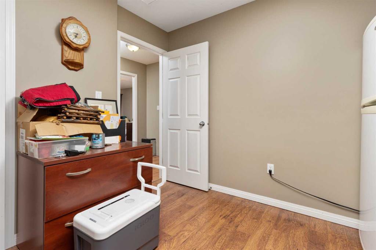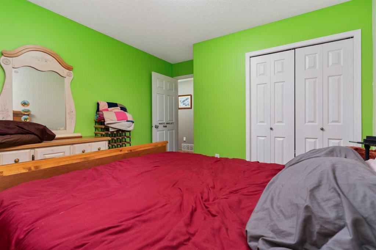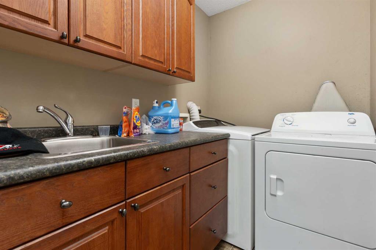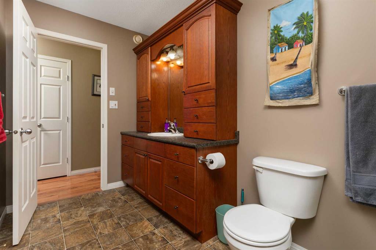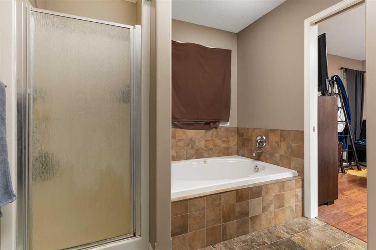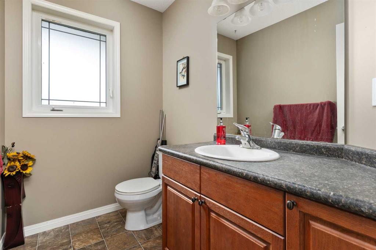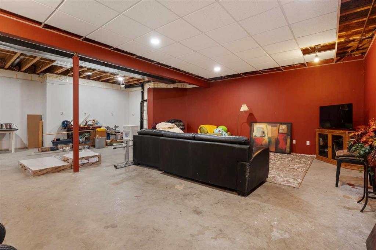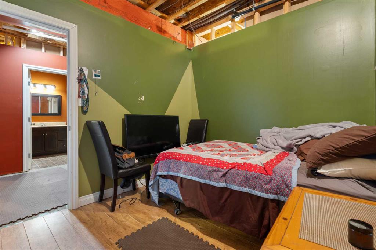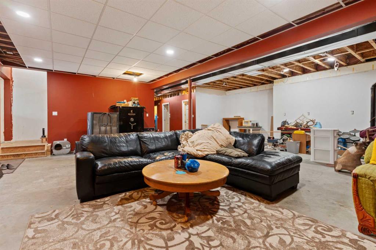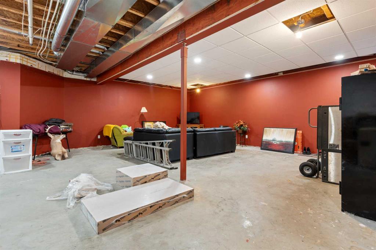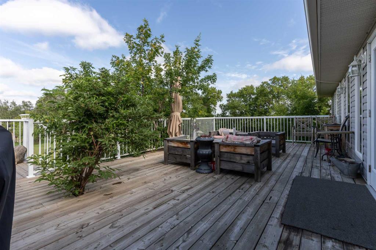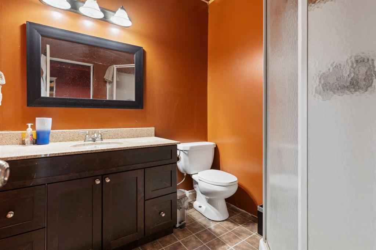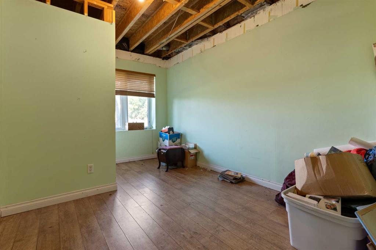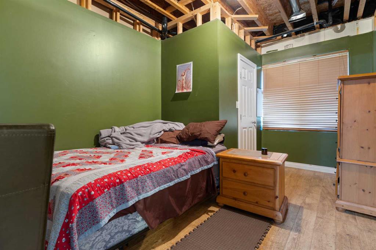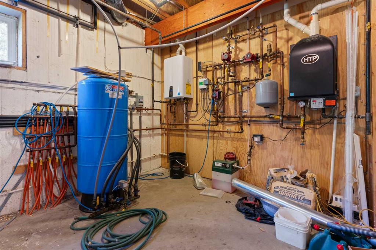43440 Range Road 113
Rural Flagstaff County T0B 2V0
MLS® Number: A2236993
$ 540,000
5
BEDROOMS
2 + 1
BATHROOMS
1,656
SQUARE FEET
2005
YEAR BUILT
Welcome to your private country retreat! This beautiful 2005 walkout Ready-To-Move (RTM) home offers the perfect blend of rural tranquility and modern comfort, nestled on a sprawling 10.01 acre parcel. Property Highlights: 5 spacious bedrooms, 3 bathrooms, walkout basement with stunning views and natural light, open concept main floor with vaulted ceilings and large windows, bright kitchen with ample cabinetry, island seating, and adjacent dining area, cozy living room perfect for family gatherings, main floor laundry for added convenience, partially finished basement with large rec room, 9 foot ceilings, additional bedrooms, and full bath, central air for those hot summer days and 10.01 acres of gently rolling land—ideal for hobby farming, recreation, or simply enjoying the peace and quiet. Plenty of space for a shop or outbuildings with room to roam for pets, livestock, or kids with big imaginations. Whether you're looking to escape the city, start a hobby farm, or just enjoy wide-open spaces, this property offers endless potential. With a solid RTM build and walkout design, it's a rare find in a serene setting. Located just minutes from Lougheed, with easy access to amenities while still enjoying the privacy of country living.
| COMMUNITY | |
| PROPERTY TYPE | Detached |
| BUILDING TYPE | Manufactured House |
| STYLE | Acreage with Residence, Bungalow |
| YEAR BUILT | 2005 |
| SQUARE FOOTAGE | 1,656 |
| BEDROOMS | 5 |
| BATHROOMS | 3.00 |
| BASEMENT | Full, Partially Finished |
| AMENITIES | |
| APPLIANCES | Dishwasher, Gas Stove, Microwave, Range Hood, Refrigerator |
| COOLING | Central Air |
| FIREPLACE | N/A |
| FLOORING | Laminate, Linoleum |
| HEATING | In Floor, Forced Air |
| LAUNDRY | Main Level |
| LOT FEATURES | Landscaped, No Neighbours Behind |
| PARKING | Double Garage Attached |
| RESTRICTIONS | None Known |
| ROOF | Asphalt Shingle |
| TITLE | Fee Simple |
| BROKER | CIR Realty |
| ROOMS | DIMENSIONS (m) | LEVEL |
|---|---|---|
| Family Room | 29`9" x 24`9" | Basement |
| 3pc Bathroom | Basement | |
| Bedroom | 14`9" x 9`0" | Basement |
| Bedroom | 9`9" x 9`10" | Basement |
| Kitchen With Eating Area | 25`4" x 12`8" | Main |
| Living Room | 18`9" x 14`5" | Main |
| 2pc Bathroom | Main | |
| 4pc Bathroom | Main | |
| Bedroom - Primary | 14`5" x 11`1" | Main |
| Bedroom | 10`11" x 10`0" | Main |
| Bedroom | 10`0" x 10`7" | Main |

